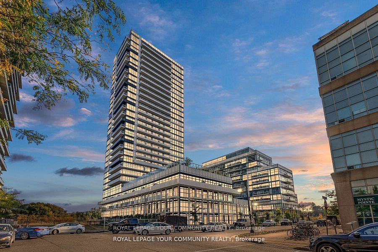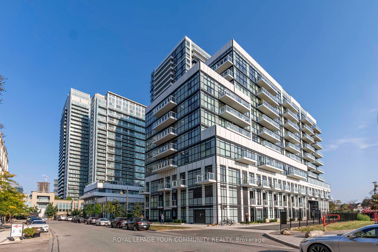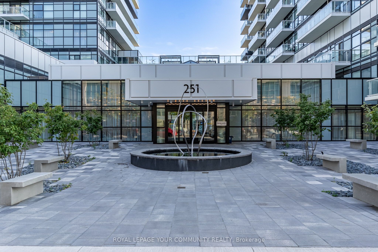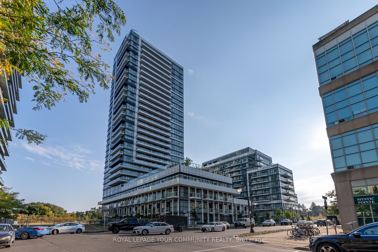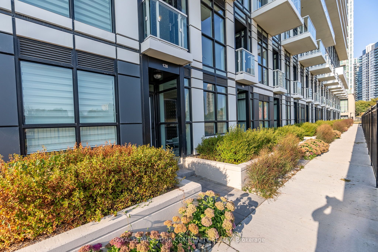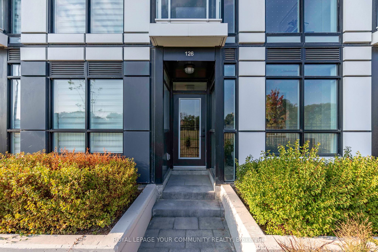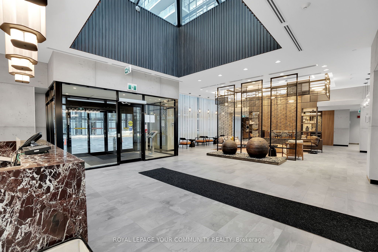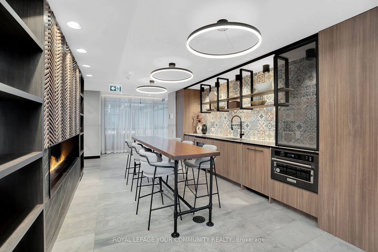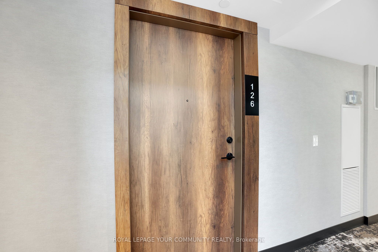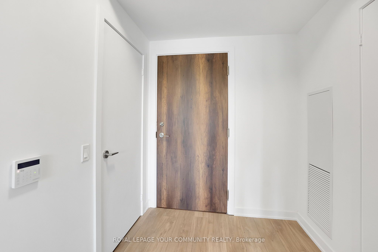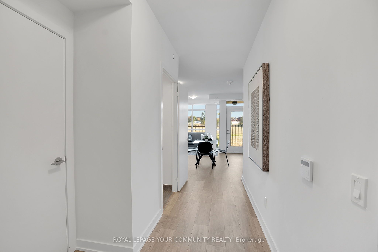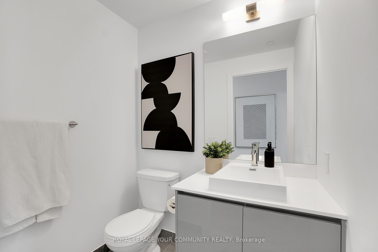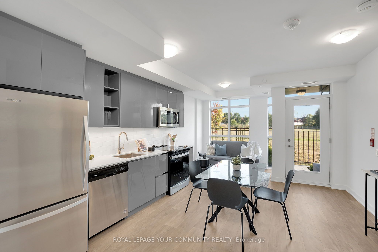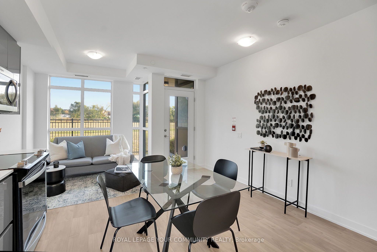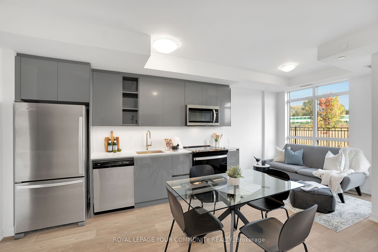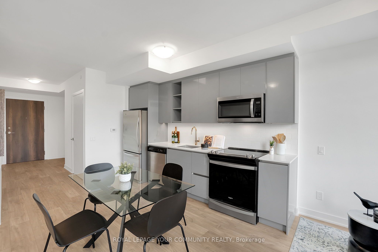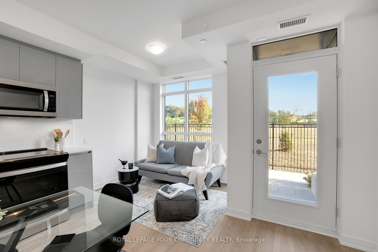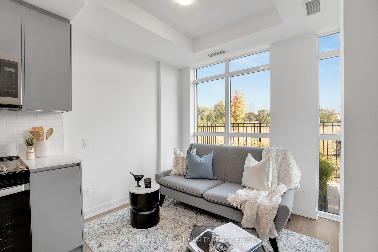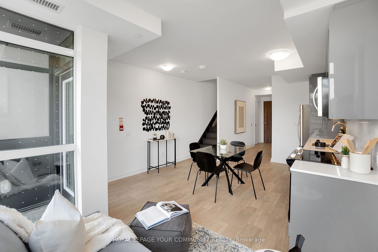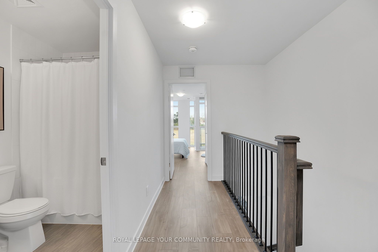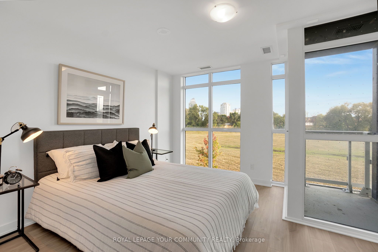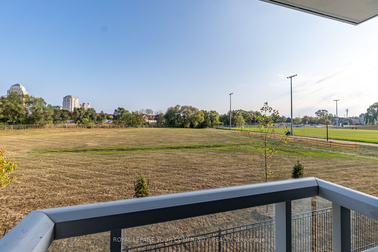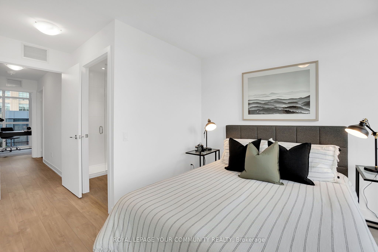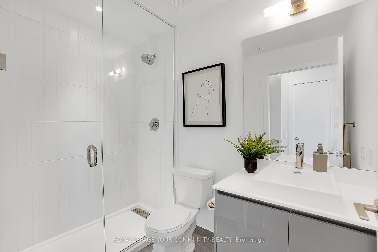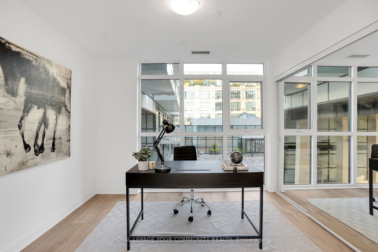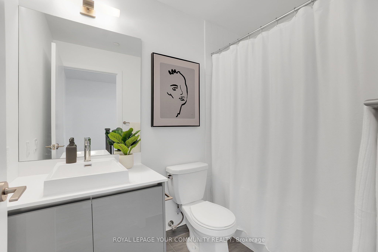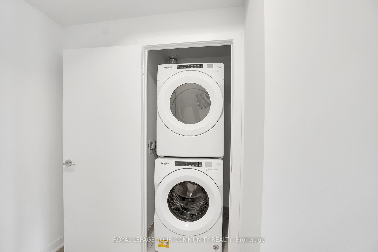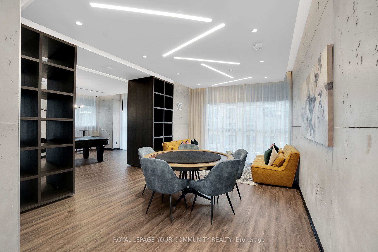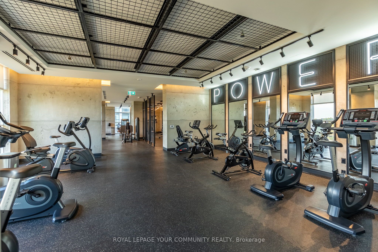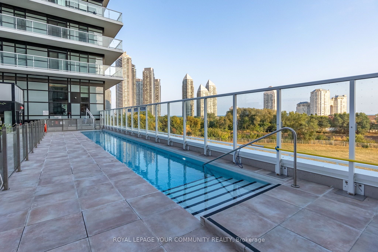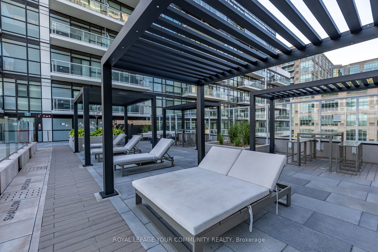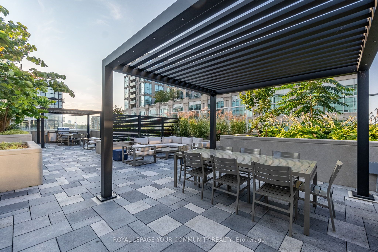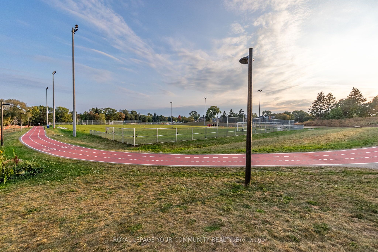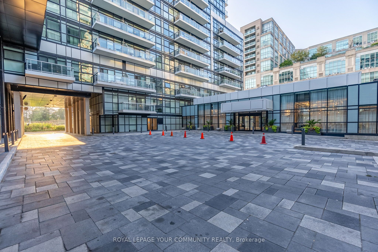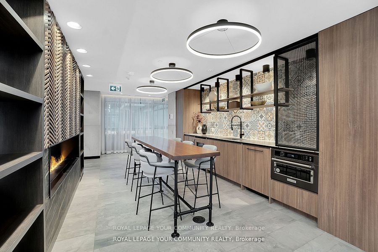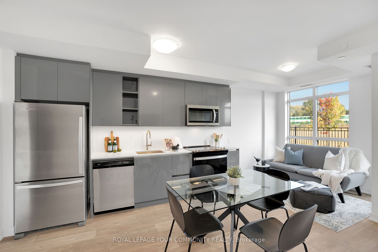$778,888
Available - For Sale
Listing ID: W9307161
251 Manitoba St , Unit 126, Toronto, M8Y 4G9, Ontario
| Welcome To the Definition of Elegance of Empire Phoenix! Experience The Beauty of Urban Living At Its Finest In this Stunning Home Located In The Heart of the Highly Desirable Community of Mimico! Located Just Minutes Away From the Mimico GO Station and Gardiner Expressway, Commuting Has Never Been Easier! Loaded with Upgrades, This Two Bedroom, Three Bathroom Home Boasts Smooth Ceilings Throughout With an Upgraded Modern Kitchen That Highlights a Sleek Cabinet Design! This Stunning Home Comes Fully Equipped With Parking and Locker Plus It Features an Open Balcony Overlooking Grand Avenue Park. Conveniently Located Just Steps Away From Humber Bay Shores Trail And The Waterfront, This Unit Truly Has it All! |
| Extras: Smooth Ceilings Throughout, Upgraded Kitchen Cabinets & Bathroom Vanities, Upgraded Mirrored Closet Door In Primary Bedroom, Upgraded Shower in Primary Bedroom Ensuite, Installed 4 Inch Shower Pot Light in Primary Bedroom Ensuite Shower |
| Price | $778,888 |
| Taxes: | $3454.85 |
| Maintenance Fee: | 680.44 |
| Occupancy by: | Owner |
| Address: | 251 Manitoba St , Unit 126, Toronto, M8Y 4G9, Ontario |
| Province/State: | Ontario |
| Property Management | Duka Property Management |
| Condo Corporation No | TSCC |
| Level | 1 |
| Unit No | 126 |
| Locker No | 311 |
| Directions/Cross Streets: | Manitoba St & Legion Rd |
| Rooms: | 5 |
| Bedrooms: | 2 |
| Bedrooms +: | |
| Kitchens: | 1 |
| Family Room: | N |
| Basement: | None |
| Approximatly Age: | New |
| Property Type: | Condo Townhouse |
| Style: | 2-Storey |
| Exterior: | Concrete |
| Garage Type: | Underground |
| Garage(/Parking)Space: | 1.00 |
| (Parking/)Drive: | None |
| Drive Parking Spaces: | 0 |
| Park #1 | |
| Parking Type: | Owned |
| Legal Description: | B-170 |
| Exposure: | S |
| Balcony: | Open |
| Locker: | Owned |
| Pet Permited: | Restrict |
| Approximatly Age: | New |
| Approximatly Square Footage: | 900-999 |
| Building Amenities: | Concierge, Games Room, Gym, Lap Pool, Party/Meeting Room, Rooftop Deck/Garden |
| Property Features: | Beach, Lake/Pond, Marina, Park, Public Transit, School |
| Maintenance: | 680.44 |
| CAC Included: | Y |
| Heat Included: | Y |
| Parking Included: | Y |
| Building Insurance Included: | Y |
| Fireplace/Stove: | N |
| Heat Source: | Gas |
| Heat Type: | Forced Air |
| Central Air Conditioning: | Central Air |
| Laundry Level: | Main |
| Elevator Lift: | Y |
$
%
Years
This calculator is for demonstration purposes only. Always consult a professional
financial advisor before making personal financial decisions.
| Although the information displayed is believed to be accurate, no warranties or representations are made of any kind. |
| ROYAL LEPAGE YOUR COMMUNITY REALTY |
|
|

Mina Nourikhalichi
Broker
Dir:
416-882-5419
Bus:
905-731-2000
Fax:
905-886-7556
| Book Showing | Email a Friend |
Jump To:
At a Glance:
| Type: | Condo - Condo Townhouse |
| Area: | Toronto |
| Municipality: | Toronto |
| Neighbourhood: | Mimico |
| Style: | 2-Storey |
| Approximate Age: | New |
| Tax: | $3,454.85 |
| Maintenance Fee: | $680.44 |
| Beds: | 2 |
| Baths: | 3 |
| Garage: | 1 |
| Fireplace: | N |
Locatin Map:
Payment Calculator:

