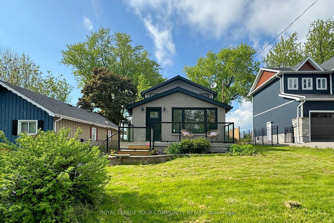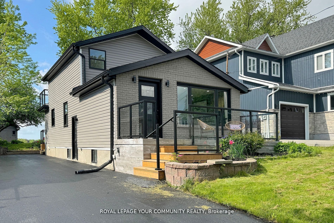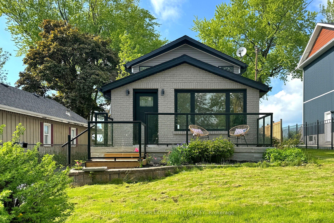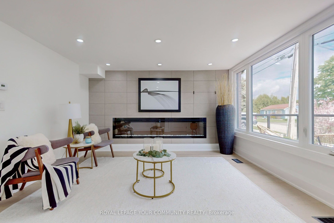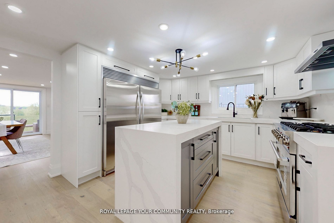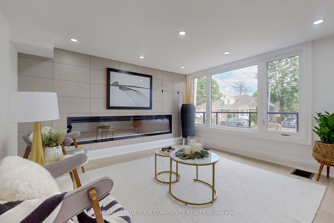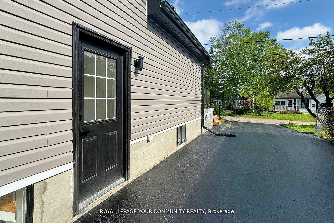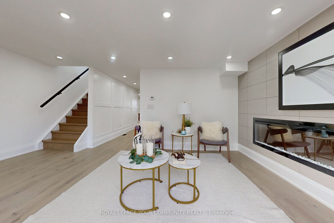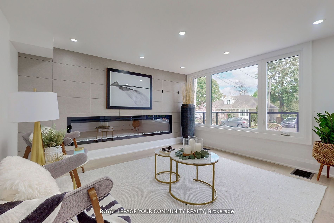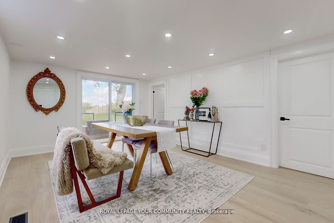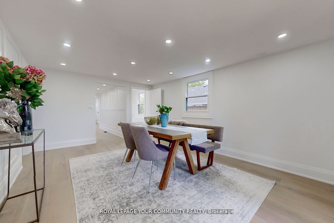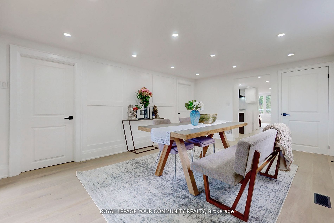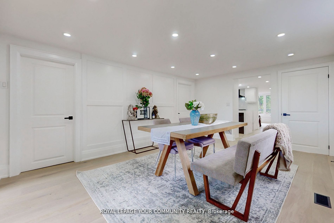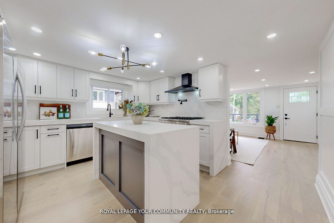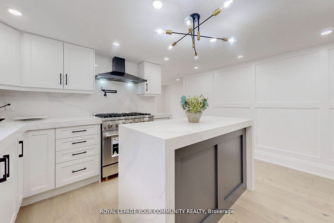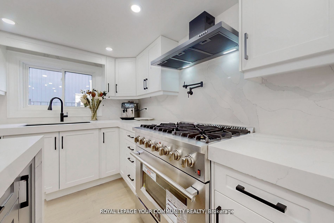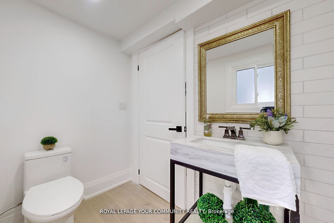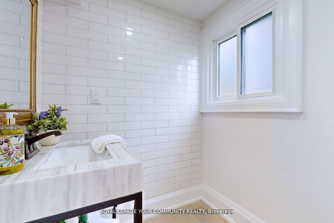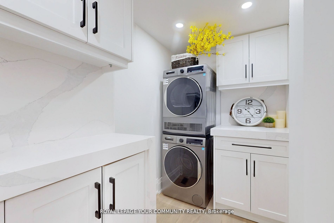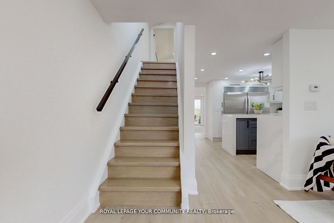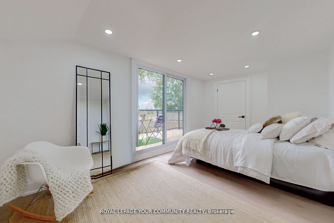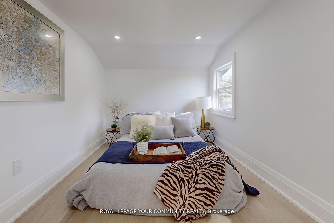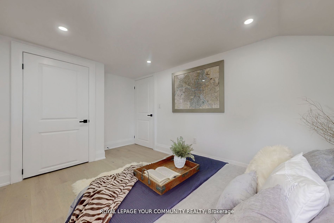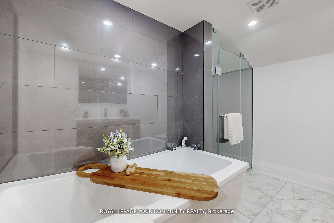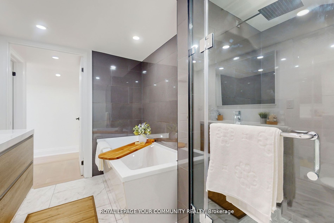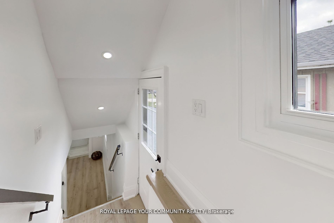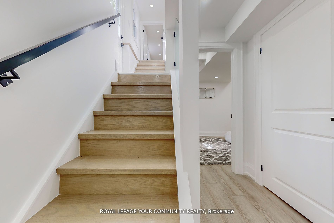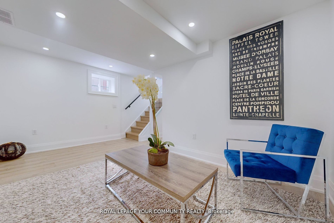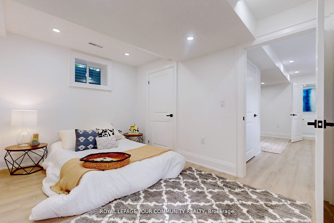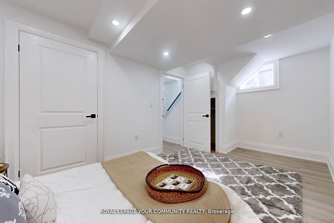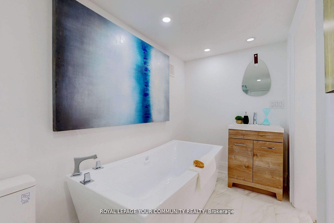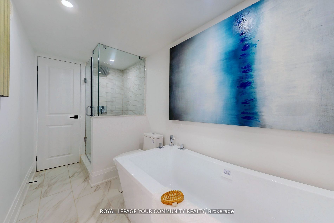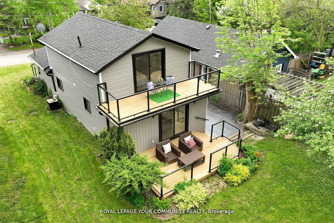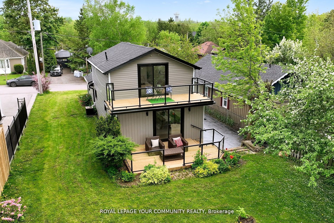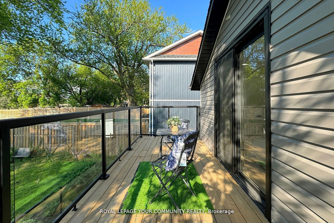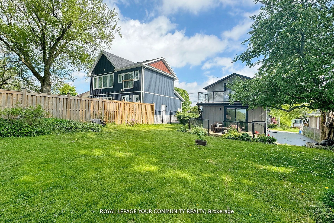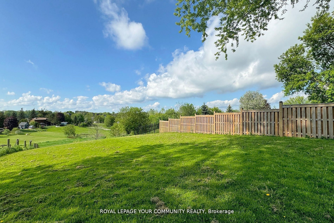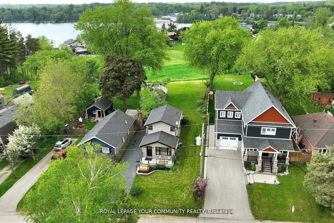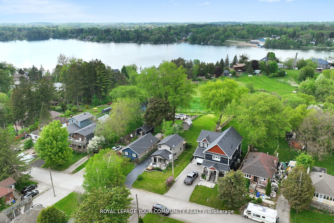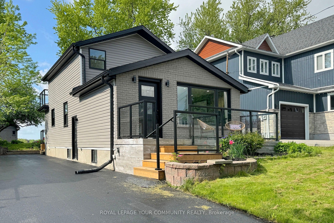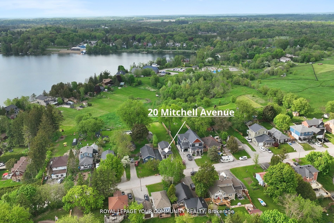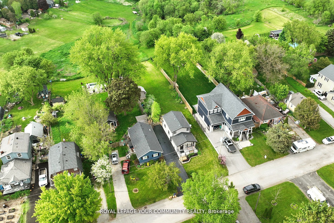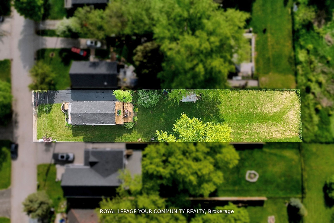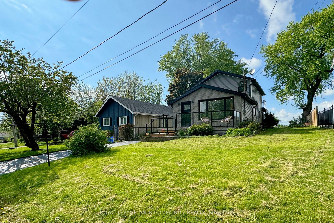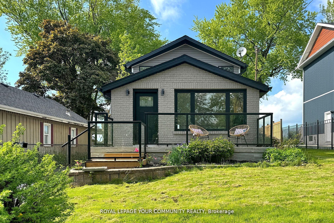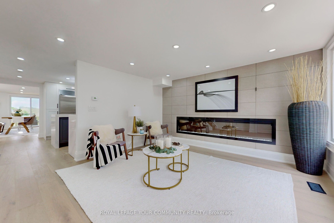$1,050,000
Available - For Sale
Listing ID: N9307874
20 Mitchell Ave , Whitchurch-Stouffville, L4A 2X9, Ontario
| Top Reasons To Love This Home * Situated On A Massive 50 X 224 Ft Pool Size Lot. Allows You To Make Your Backyard Dreams A Reality * Enjoy The Feel Of Cottage Lake Life And Still Be Close To All Amenities Just Minutes To Downtown Stouffville. Escape The Daily Hustle And Bustle And Unwind On One Of The Two Custom Decks* Breathtaking West Sunset Views Of Musselman's Lake From Rear Yard* This Turn Key Masterpiece Has Been Renovated Throughout, 7 Inch Hardwood, Feature Walls Throughout, 2 New Exterior Decks With Custom Glass Railing* Finished Basement With Separate Entrance Featuring A Spa Like 4 Piece Bath, Large 3rd Bedroom, Family Room And Rough In For Kitchen & Laundry. Located In Desired Musselman's Lake Neighbourhood Offering A Taste Of "Lake Life" Just Minutes Away From Downtown Stouffville. This Home Is Truly Breathtaking And You Don't Want To Miss Out On It! |
| Price | $1,050,000 |
| Taxes: | $3397.53 |
| DOM | 73 |
| Occupancy by: | Vacant |
| Address: | 20 Mitchell Ave , Whitchurch-Stouffville, L4A 2X9, Ontario |
| Lot Size: | 50.00 x 224.00 (Feet) |
| Directions/Cross Streets: | NINTH LINE |
| Rooms: | 5 |
| Rooms +: | 2 |
| Bedrooms: | 2 |
| Bedrooms +: | 1 |
| Kitchens: | 1 |
| Family Room: | Y |
| Basement: | Finished, Sep Entrance |
| Property Type: | Detached |
| Style: | 2-Storey |
| Exterior: | Brick Front, Vinyl Siding |
| Garage Type: | None |
| (Parking/)Drive: | Private |
| Drive Parking Spaces: | 4 |
| Pool: | None |
| Fireplace/Stove: | Y |
| Heat Source: | Gas |
| Heat Type: | Forced Air |
| Central Air Conditioning: | Central Air |
| Sewers: | Septic |
| Water: | Municipal |
$
%
Years
This calculator is for demonstration purposes only. Always consult a professional
financial advisor before making personal financial decisions.
| Although the information displayed is believed to be accurate, no warranties or representations are made of any kind. |
| ROYAL LEPAGE YOUR COMMUNITY REALTY |
|
|

Mina Nourikhalichi
Broker
Dir:
416-882-5419
Bus:
905-731-2000
Fax:
905-886-7556
| Virtual Tour | Book Showing | Email a Friend |
Jump To:
At a Glance:
| Type: | Freehold - Detached |
| Area: | York |
| Municipality: | Whitchurch-Stouffville |
| Neighbourhood: | Rural Whitchurch-Stouffville |
| Style: | 2-Storey |
| Lot Size: | 50.00 x 224.00(Feet) |
| Tax: | $3,397.53 |
| Beds: | 2+1 |
| Baths: | 3 |
| Fireplace: | Y |
| Pool: | None |
Locatin Map:
Payment Calculator:

