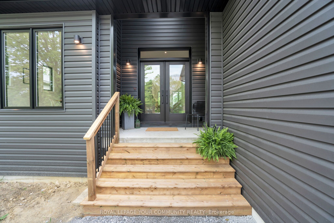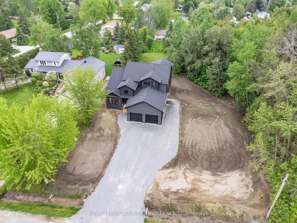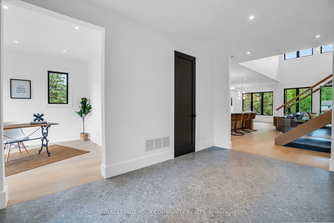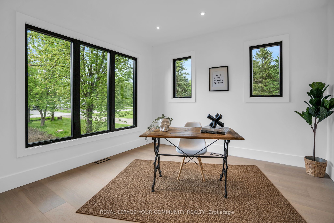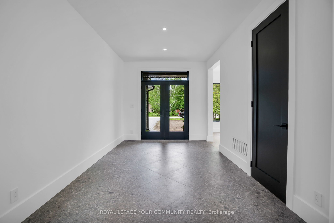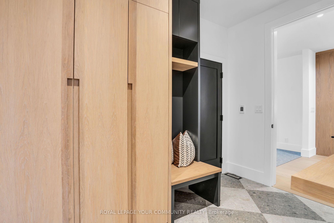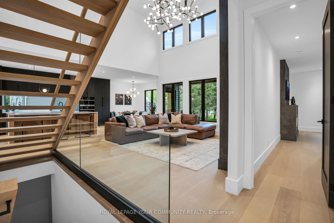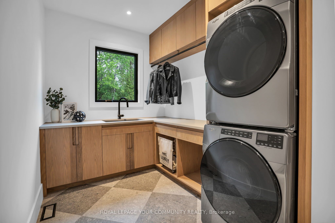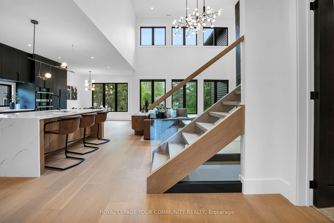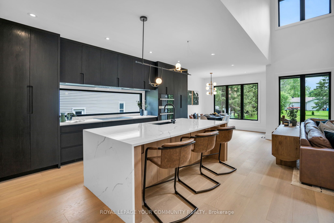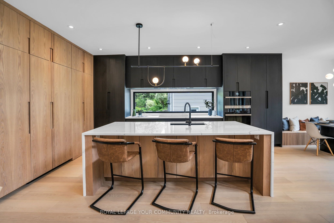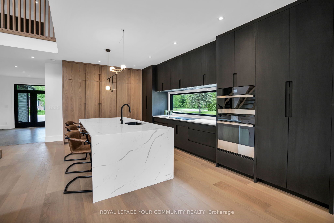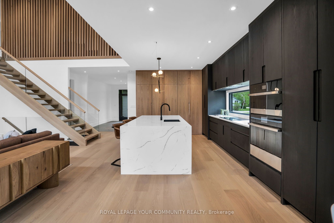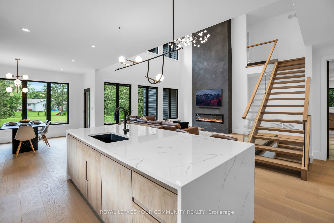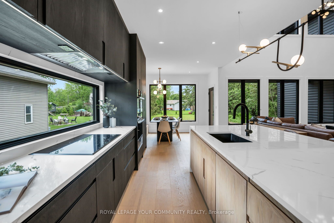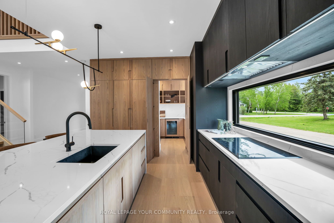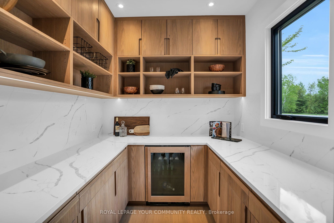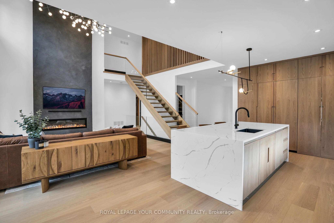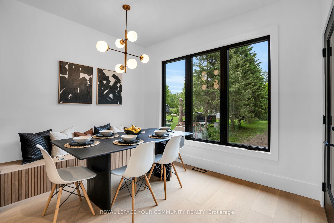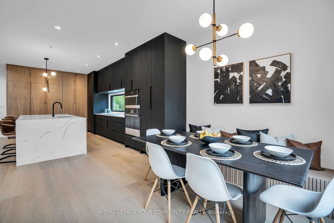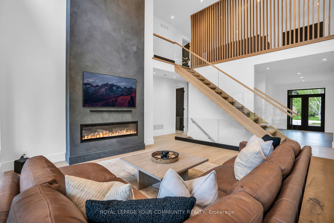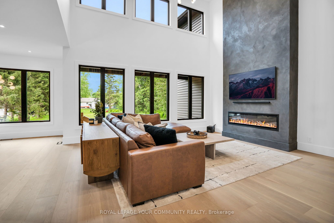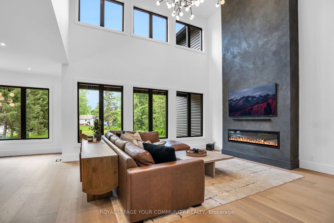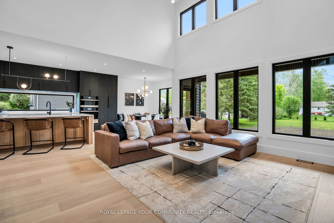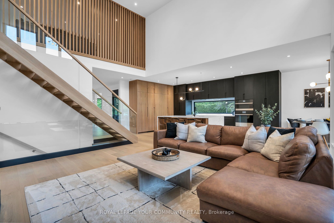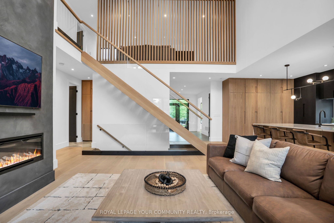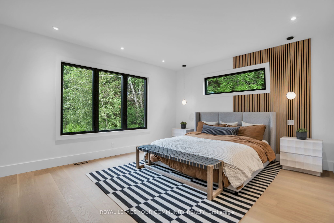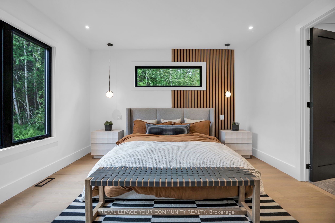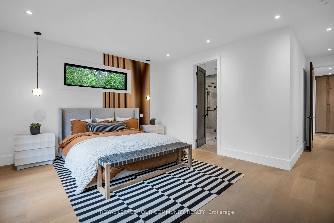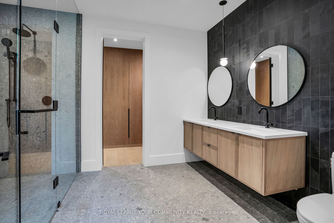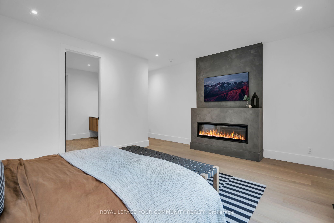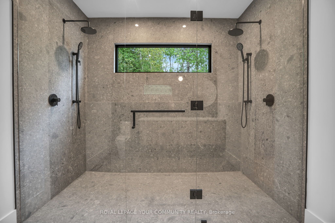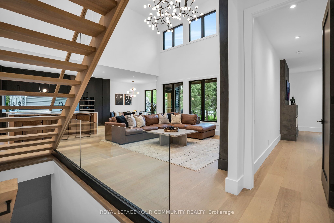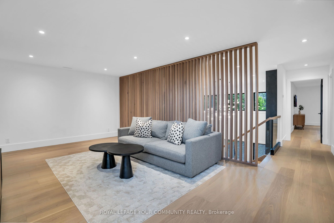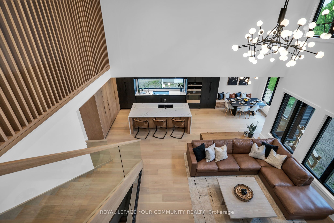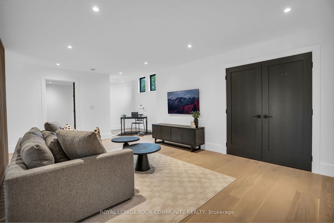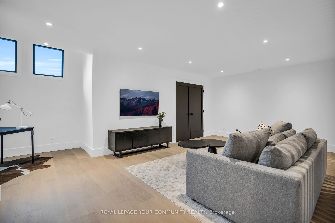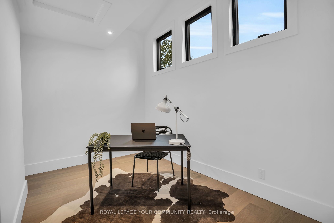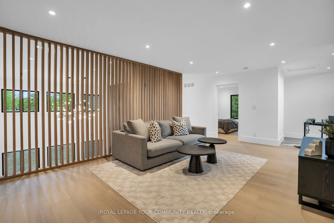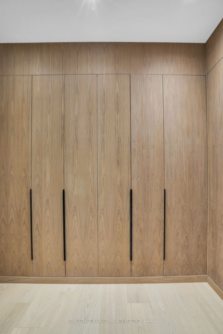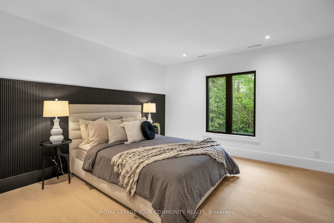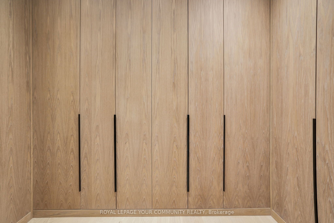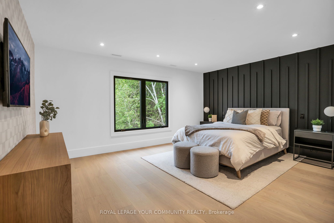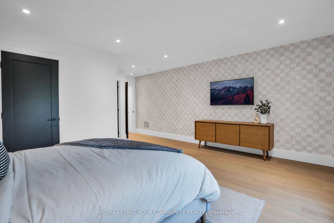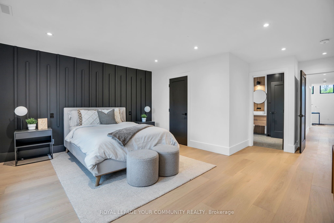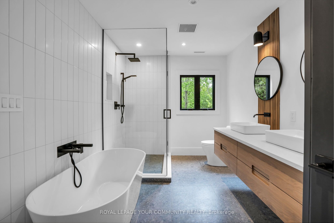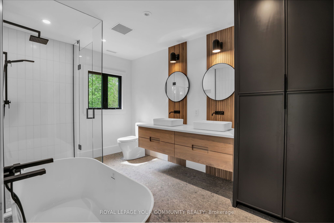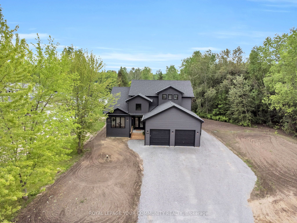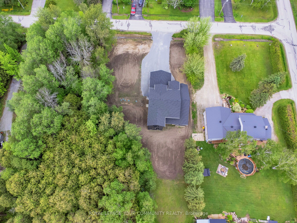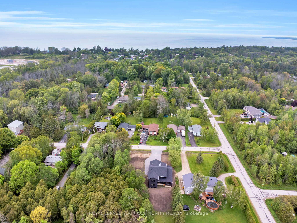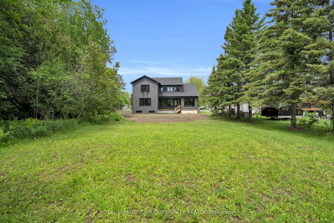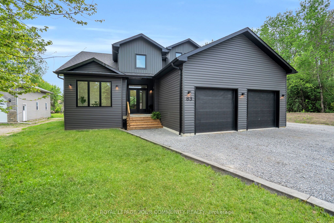$1,599,900
Available - For Sale
Listing ID: N9307789
83 Rose St , Georgina, L0E 1R0, Ontario
| Modern, Luxurious, & Show Stopping are just a few of the words that could be used to describe this incredible 3400 sqft custom built, professionally designed home. Situated on a premium lot, featuring 0.70 of an acre of combination treed & cleared land. There has been no detail overlooked in this spectacular home. From built-in Jenn Air kitchen appliances, to the incredible great room with floating staircase, floor to ceiling windows, and 19 foot ceilings. With engineered hardwood flooring, heated porcelain tiles, stunning custom millwork & quartz counters throughout, the quality of this build speaks for itself. An absolute entertainers paradise with open concept floor plan, and incredible second floor family room/den with custom slat wall overlooking the great room. The primary bedroom is situated on the main floor with 5 piece ensuite, dual shower and lavish walk-in closet. Store all of your favourite toys with up to 12 car outdoor parking, and an incredible oversized, double 26 x 34 foot insulated garage (could fit 4 small sedans) with rough in for hydronic tubing heat. You are certain to please even the pickiest of buyers with this immaculate dream home and property. |
| Mortgage: Treat as clear |
| Extras: Preliminary plans done for a swimming pool & cabana/shed in the backyard. Brand new drilled well and Waterloo Bio-Filter septic system. (Annual inspection at homeowner expense $335 + HST) Please see listing attachment for more features. |
| Price | $1,599,900 |
| Taxes: | $1752.92 |
| DOM | 10 |
| Occupancy by: | Owner |
| Address: | 83 Rose St , Georgina, L0E 1R0, Ontario |
| Lot Size: | 122.32 x 251.52 (Feet) |
| Acreage: | .50-1.99 |
| Directions/Cross Streets: | Joan/Black River |
| Rooms: | 13 |
| Bedrooms: | 3 |
| Bedrooms +: | 1 |
| Kitchens: | 1 |
| Family Room: | Y |
| Basement: | Full |
| Approximatly Age: | New |
| Property Type: | Detached |
| Style: | 2-Storey |
| Exterior: | Vinyl Siding |
| Garage Type: | Built-In |
| (Parking/)Drive: | Private |
| Drive Parking Spaces: | 12 |
| Pool: | None |
| Approximatly Age: | New |
| Approximatly Square Footage: | 3000-3500 |
| Property Features: | Campground, Golf, Grnbelt/Conserv, Marina, School, Wooded/Treed |
| Fireplace/Stove: | Y |
| Heat Source: | Gas |
| Heat Type: | Forced Air |
| Central Air Conditioning: | Central Air |
| Laundry Level: | Main |
| Sewers: | Septic |
| Water: | Well |
| Water Supply Types: | Drilled Well |
$
%
Years
This calculator is for demonstration purposes only. Always consult a professional
financial advisor before making personal financial decisions.
| Although the information displayed is believed to be accurate, no warranties or representations are made of any kind. |
| ROYAL LEPAGE YOUR COMMUNITY REALTY |
|
|

Mina Nourikhalichi
Broker
Dir:
416-882-5419
Bus:
905-731-2000
Fax:
905-886-7556
| Virtual Tour | Book Showing | Email a Friend |
Jump To:
At a Glance:
| Type: | Freehold - Detached |
| Area: | York |
| Municipality: | Georgina |
| Neighbourhood: | Sutton & Jackson's Point |
| Style: | 2-Storey |
| Lot Size: | 122.32 x 251.52(Feet) |
| Approximate Age: | New |
| Tax: | $1,752.92 |
| Beds: | 3+1 |
| Baths: | 3 |
| Fireplace: | Y |
| Pool: | None |
Locatin Map:
Payment Calculator:

