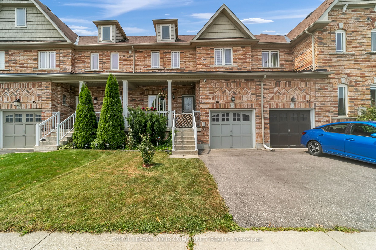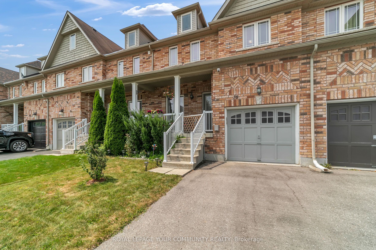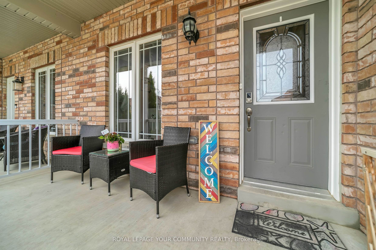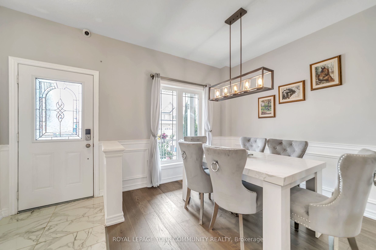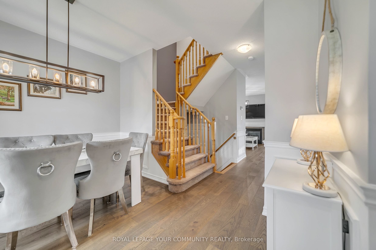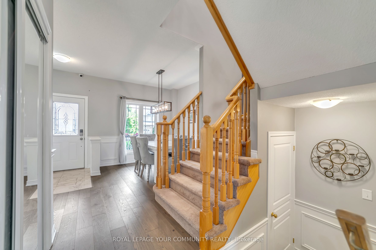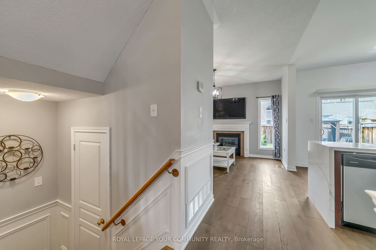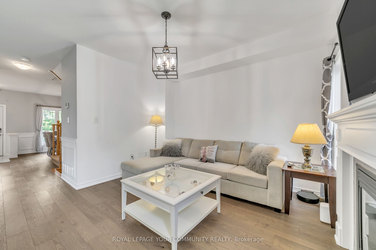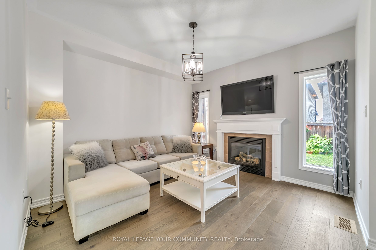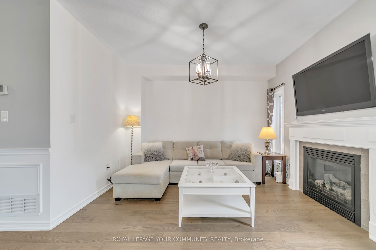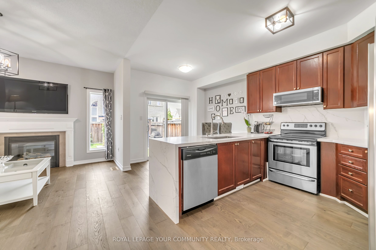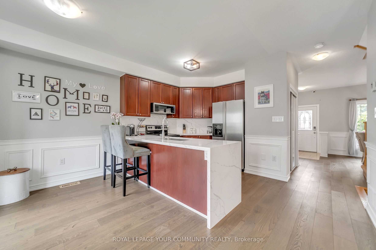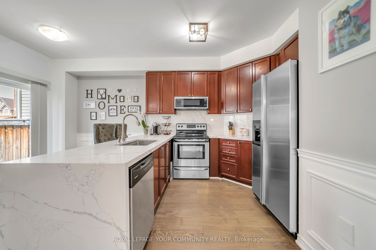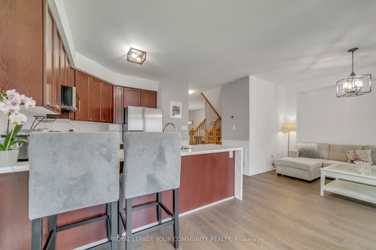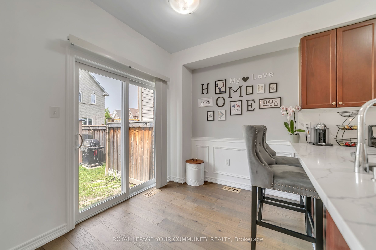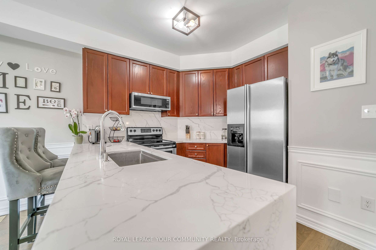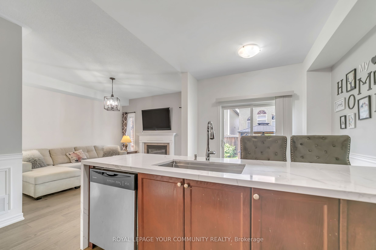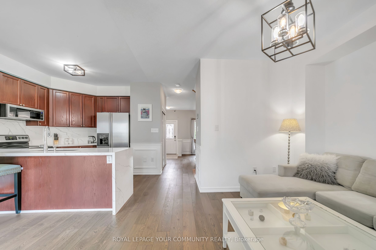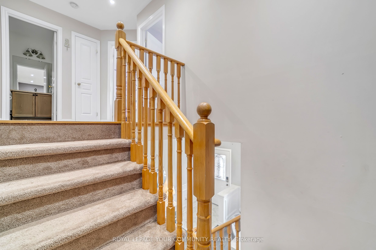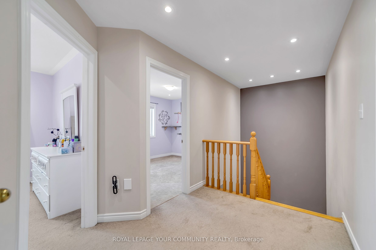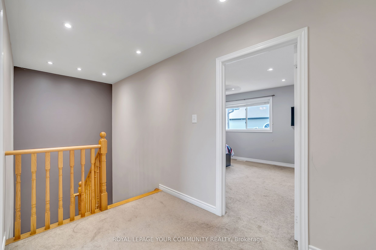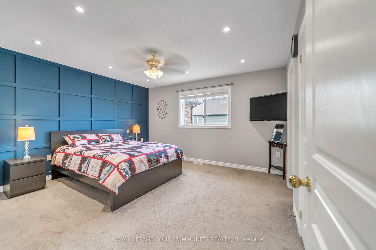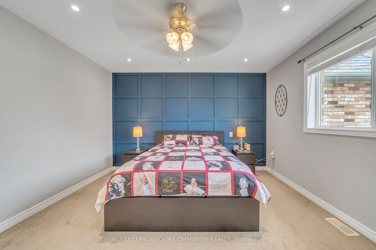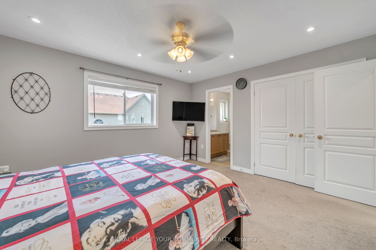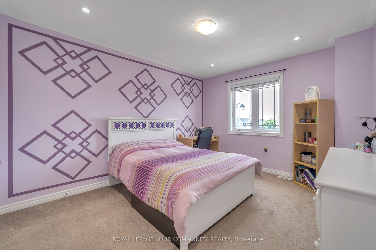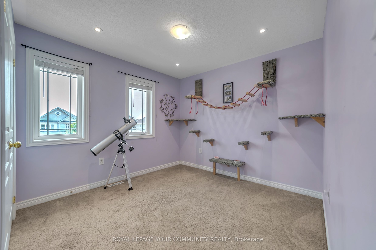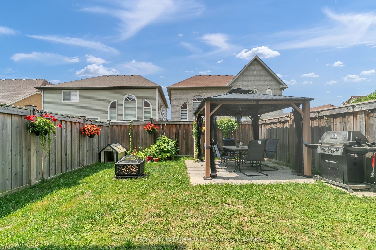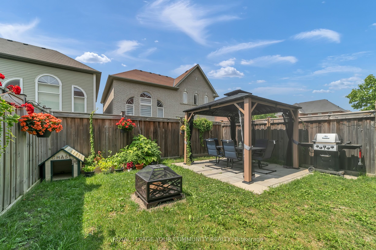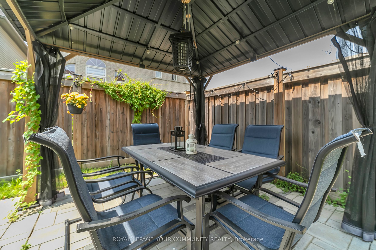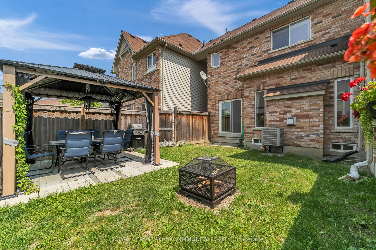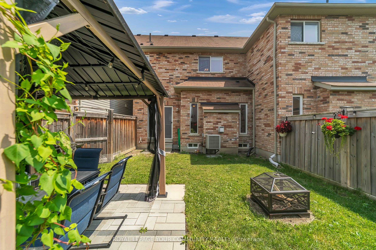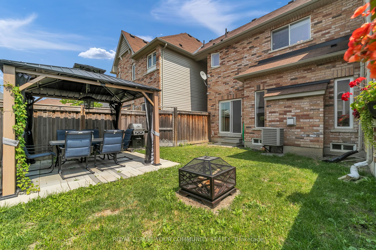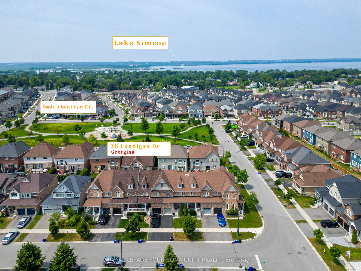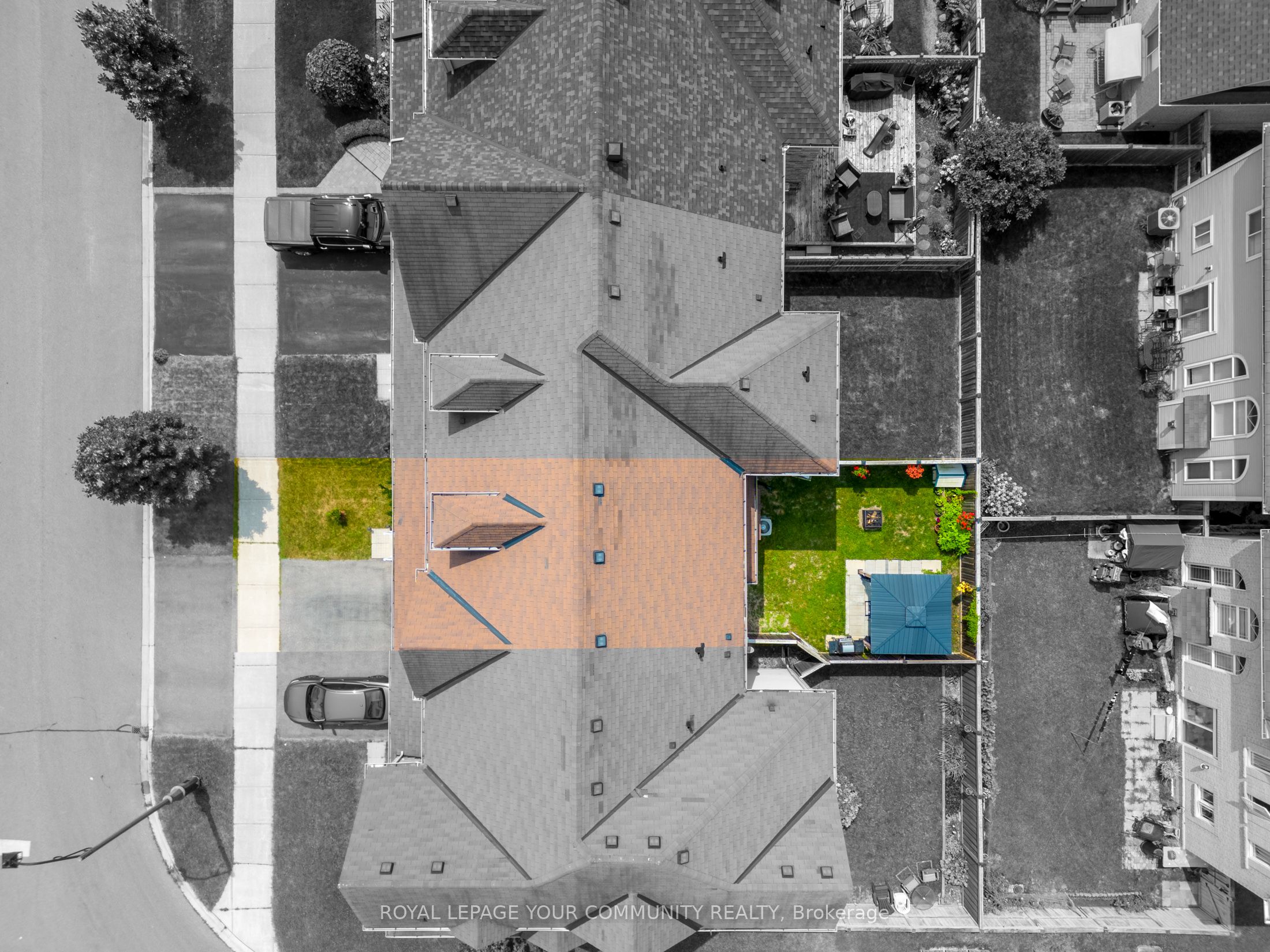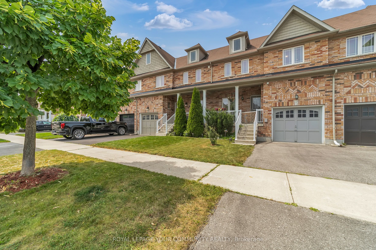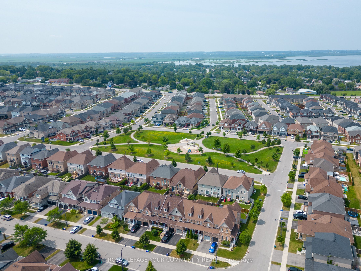$799,000
Available - For Sale
Listing ID: N9307762
38 Lundigan Dr , Georgina, L4P 0C2, Ontario
| Location! Location! Location! Welcome To Your Dream Home!, This Charming Freehold Townhouse Is Nestled In An Amazing Neighborhood, Open Concept, 3 Bedroom, 3 Bathroom. Walk-out To a Cozy Backyard From Kitchen, & Access From Garage. Fireplace in Living Room. The Property Had a Strong and Meticulous Renovation & Upgrading in 2021 (Engineering Hardwood Throughout On Main Floor , Entire Home Painting, Kitchen Double Sink & Faucet, Countertop & Backsplash, Vanity & Faucet in Powder Room, 4 Zone Security Cameras, Entire Potlights On 2nd Floor, Accent Wall In Master Bedroom, Gazebo's Interlock at The Backyard, Central Vacuum, Microwave/Hood, & Owned Hot Water Tank, Humidifier. Close to Hwy 404, Multi Recreation Cntre, Walmart, Freshco, Dollarama, TimHortons, Gas Station |
| Extras: 5 min Walk to Public Transit,750 m to Kindergarten,Elementary&Middle Sch, 2.3 Km to High Sch, 2 min walk to Adjacent Park&Playground.This home is located in park heaven, W 4 parks&6 recreation facilities within a 20 min walk from this add |
| Price | $799,000 |
| Taxes: | $3993.63 |
| DOM | 7 |
| Occupancy by: | Owner |
| Address: | 38 Lundigan Dr , Georgina, L4P 0C2, Ontario |
| Lot Size: | 24.61 x 88.58 (Feet) |
| Directions/Cross Streets: | The Queensway/Ravenshoe Rd |
| Rooms: | 7 |
| Bedrooms: | 3 |
| Bedrooms +: | |
| Kitchens: | 1 |
| Family Room: | N |
| Basement: | Full |
| Approximatly Age: | 6-15 |
| Property Type: | Att/Row/Twnhouse |
| Style: | 2-Storey |
| Exterior: | Brick |
| Garage Type: | Built-In |
| (Parking/)Drive: | Private |
| Drive Parking Spaces: | 1 |
| Pool: | None |
| Approximatly Age: | 6-15 |
| Fireplace/Stove: | Y |
| Heat Source: | Gas |
| Heat Type: | Forced Air |
| Central Air Conditioning: | Central Air |
| Sewers: | Sewers |
| Water: | Municipal |
$
%
Years
This calculator is for demonstration purposes only. Always consult a professional
financial advisor before making personal financial decisions.
| Although the information displayed is believed to be accurate, no warranties or representations are made of any kind. |
| ROYAL LEPAGE YOUR COMMUNITY REALTY |
|
|

Mina Nourikhalichi
Broker
Dir:
416-882-5419
Bus:
905-731-2000
Fax:
905-886-7556
| Virtual Tour | Book Showing | Email a Friend |
Jump To:
At a Glance:
| Type: | Freehold - Att/Row/Twnhouse |
| Area: | York |
| Municipality: | Georgina |
| Neighbourhood: | Keswick South |
| Style: | 2-Storey |
| Lot Size: | 24.61 x 88.58(Feet) |
| Approximate Age: | 6-15 |
| Tax: | $3,993.63 |
| Beds: | 3 |
| Baths: | 3 |
| Fireplace: | Y |
| Pool: | None |
Locatin Map:
Payment Calculator:

