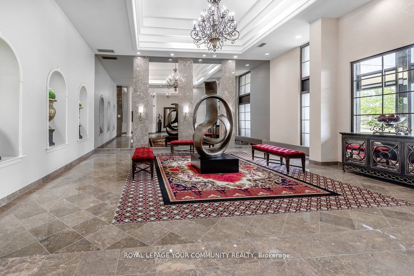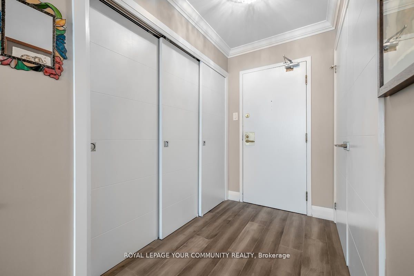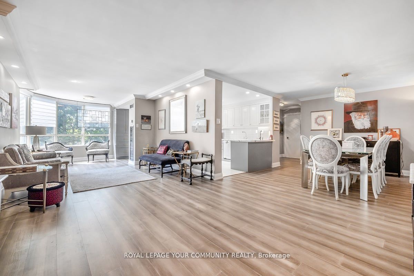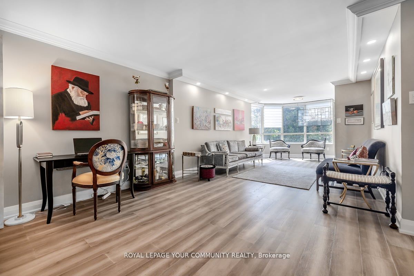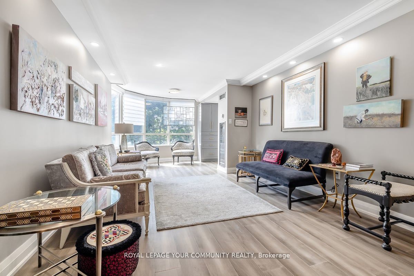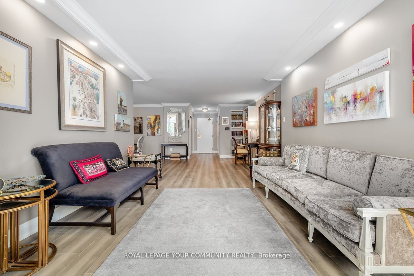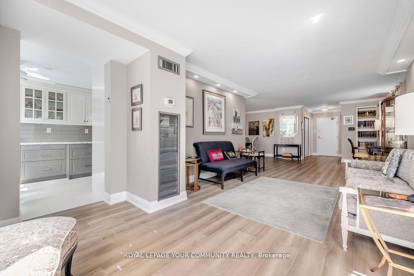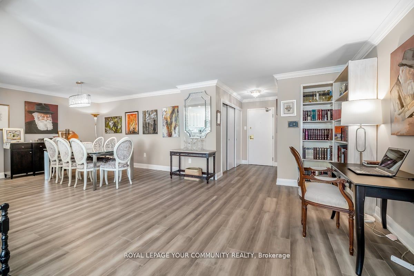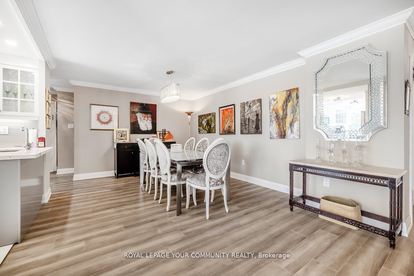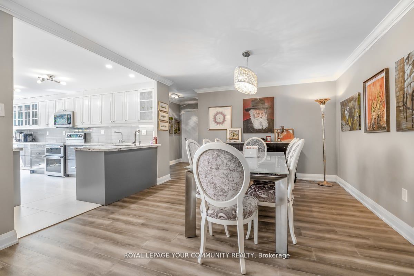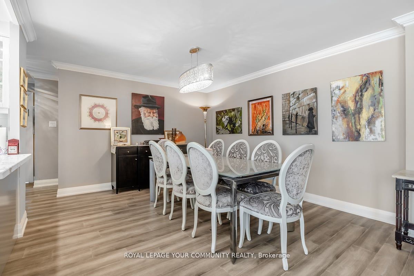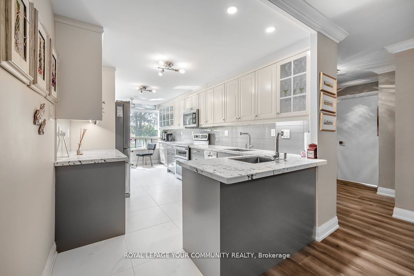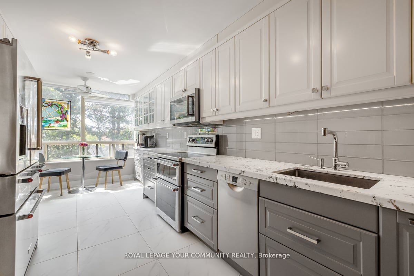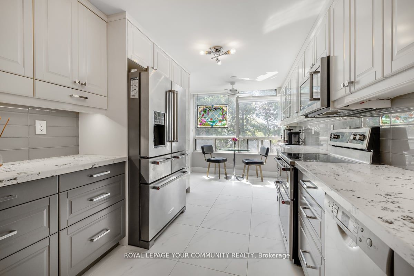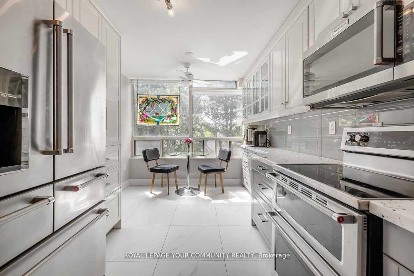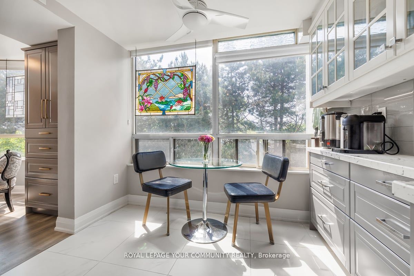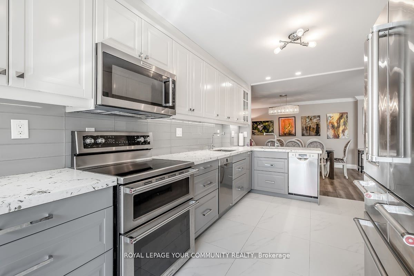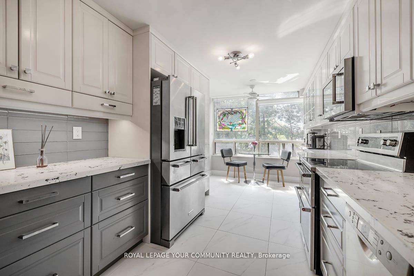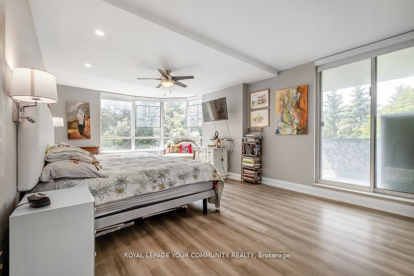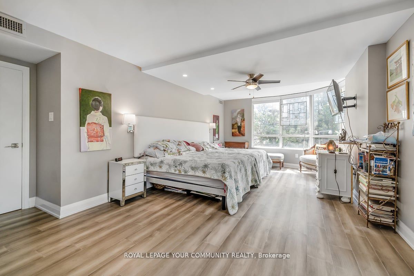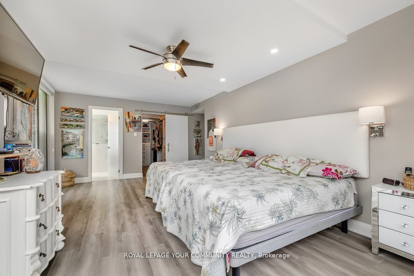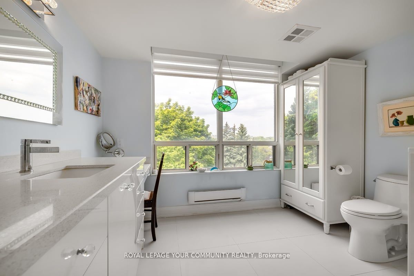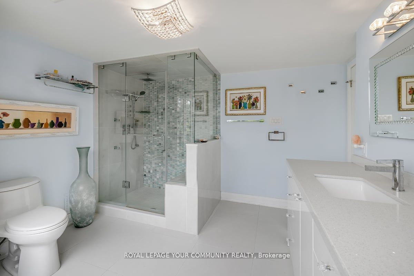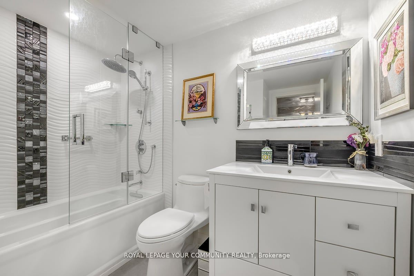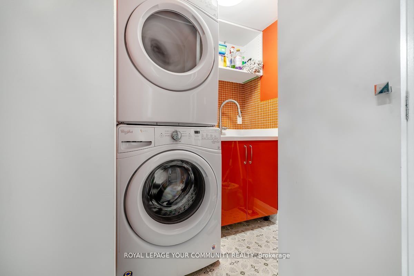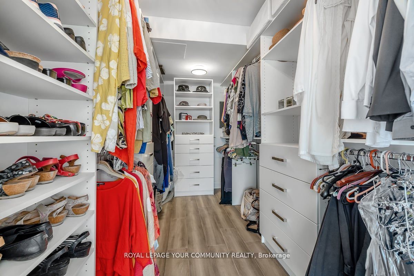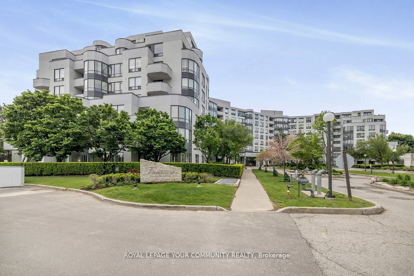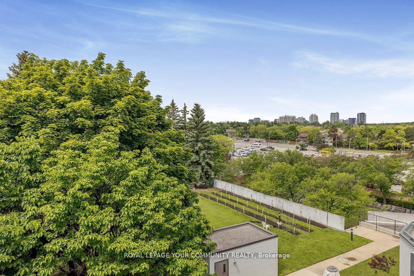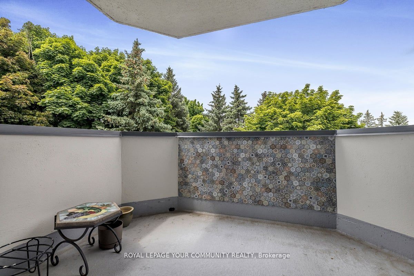$1,259,000
Available - For Sale
Listing ID: N9307362
333 Clark Ave , Unit 516, Vaughan, L4J 7K4, Ontario
| Welcome to exceptional luxury at the Conservatory. Desired low rise building. Corner unit with close to 1800 square feet of high quality renovations, top to bottom done with class and attention to detail. South, west, and north views with trees and nature all around, peace and serenity with plenty of natural light. Magnificent open fully kosher kitchen with high end stainless steel appliances (bosch and kitchenaid), quartz counters and quality cupboards, two dishwashers, two sinks, full size refrigerator / freezer, built in double oven & cooktop, & custom coffee bar. Open concept dining / living room / kitchen - feels like a house. Smooth ceilings and pot lights throughout. Oversized and custom primary walk in closet, extra wide hallway, stunning spa like washrooms with all the bells and whistles. Built-ins and closet organizers throughout for your convenience. Impressive and high end doors throughout. Top of the line window coverings and first class light fixtures. Spacious balcony with peace and quiet. Added bonus - two owned parking spaces next to each other (not tandem) and near the elevator for quick and easy walks with the groceries. This unit also has a locker. Prime location across the street from Sobeys plaza and close to all amenities and places of worship. Building amenities include indoor pool, sauna, fully equipped exercise room, squash courts, billiard room, ping pong table, party room, card room,Sabbath elevator, renovated guest suite, and a beautiful outdoor seating area with gazebo. See virtual tour and make this your home today. |
| Price | $1,259,000 |
| Taxes: | $4552.80 |
| Maintenance Fee: | 1665.74 |
| Occupancy by: | Owner |
| Address: | 333 Clark Ave , Unit 516, Vaughan, L4J 7K4, Ontario |
| Province/State: | Ontario |
| Property Management | Comfield Property Management 416-640-6730 |
| Condo Corporation No | YRCC |
| Level | 5 |
| Unit No | 15 |
| Locker No | 187 |
| Directions/Cross Streets: | Bathurst/Clark |
| Rooms: | 6 |
| Bedrooms: | 2 |
| Bedrooms +: | |
| Kitchens: | 1 |
| Family Room: | N |
| Basement: | None |
| Property Type: | Condo Apt |
| Style: | Apartment |
| Exterior: | Brick |
| Garage Type: | Underground |
| Garage(/Parking)Space: | 2.00 |
| (Parking/)Drive: | None |
| Drive Parking Spaces: | 0 |
| Park #1 | |
| Parking Type: | Owned |
| Exposure: | W |
| Balcony: | Open |
| Locker: | Owned |
| Pet Permited: | N |
| Approximatly Square Footage: | 1600-1799 |
| Building Amenities: | Exercise Room, Guest Suites, Indoor Pool, Party/Meeting Room, Sauna, Squash/Racquet Court |
| Maintenance: | 1665.74 |
| CAC Included: | Y |
| Hydro Included: | Y |
| Water Included: | Y |
| Cabel TV Included: | Y |
| Heat Included: | Y |
| Parking Included: | Y |
| Fireplace/Stove: | N |
| Heat Source: | Gas |
| Heat Type: | Forced Air |
| Central Air Conditioning: | Central Air |
$
%
Years
This calculator is for demonstration purposes only. Always consult a professional
financial advisor before making personal financial decisions.
| Although the information displayed is believed to be accurate, no warranties or representations are made of any kind. |
| ROYAL LEPAGE YOUR COMMUNITY REALTY |
|
|

Mina Nourikhalichi
Broker
Dir:
416-882-5419
Bus:
905-731-2000
Fax:
905-886-7556
| Virtual Tour | Book Showing | Email a Friend |
Jump To:
At a Glance:
| Type: | Condo - Condo Apt |
| Area: | York |
| Municipality: | Vaughan |
| Neighbourhood: | Crestwood-Springfarm-Yorkhill |
| Style: | Apartment |
| Tax: | $4,552.8 |
| Maintenance Fee: | $1,665.74 |
| Beds: | 2 |
| Baths: | 2 |
| Garage: | 2 |
| Fireplace: | N |
Locatin Map:
Payment Calculator:

