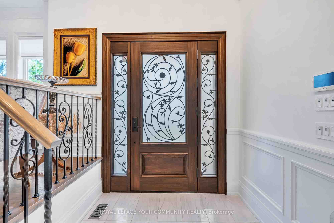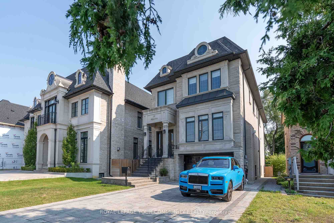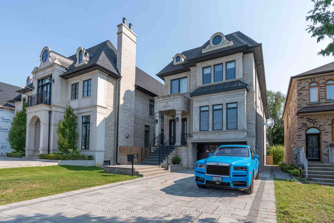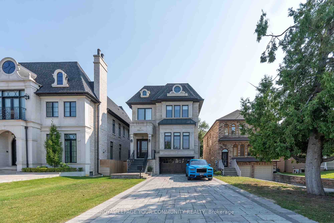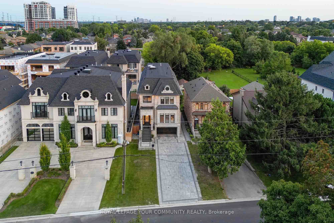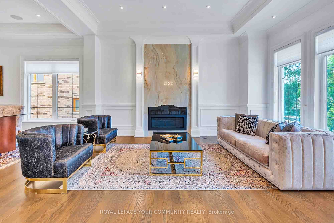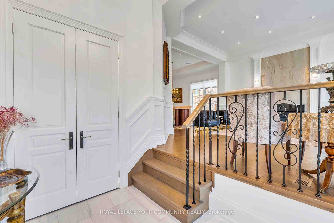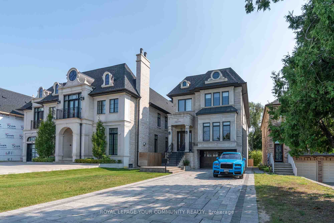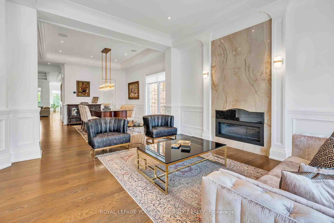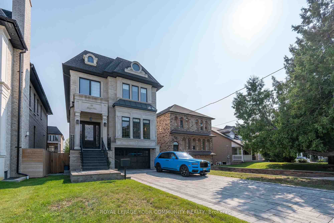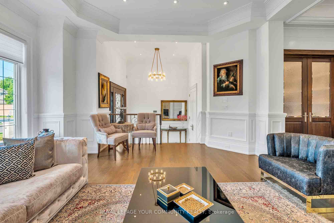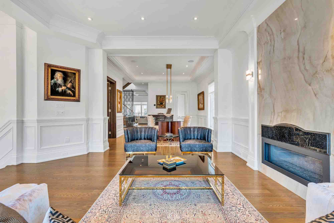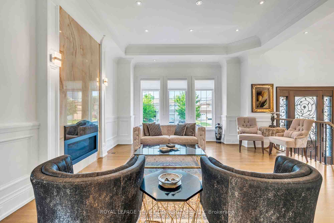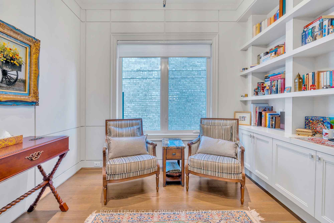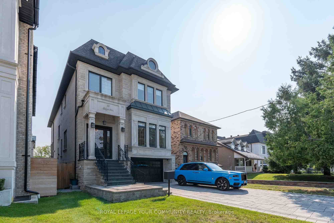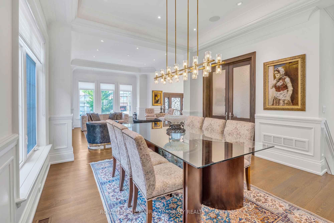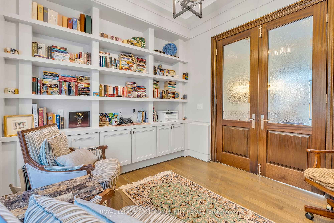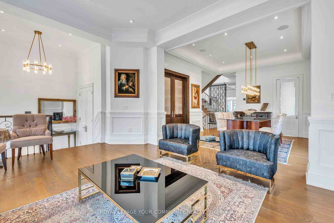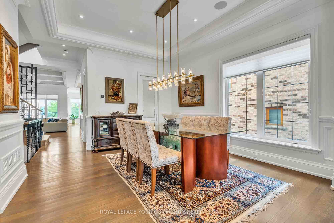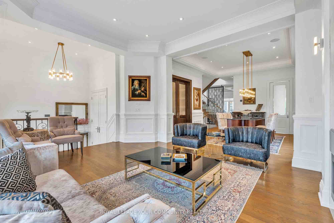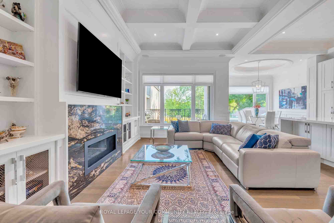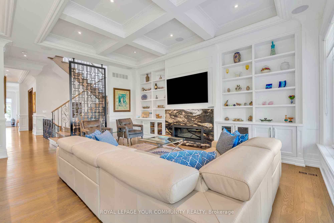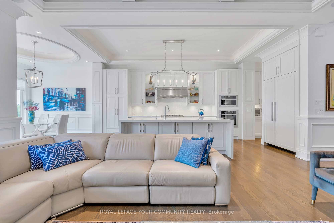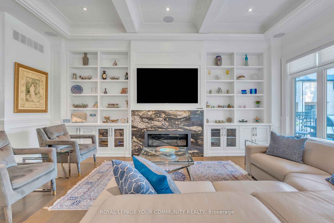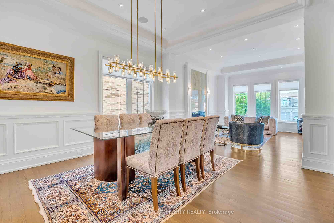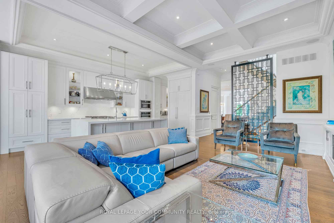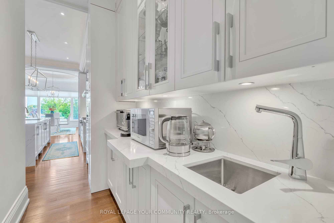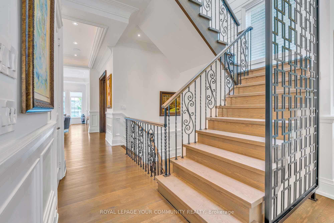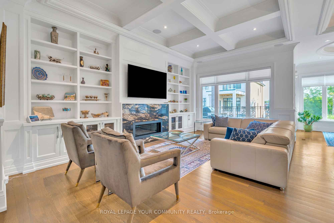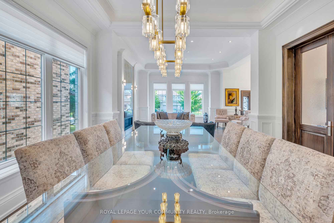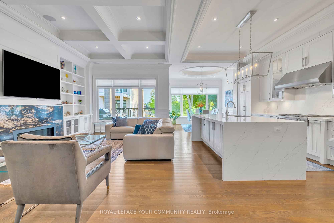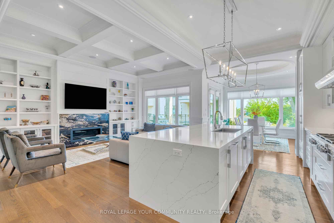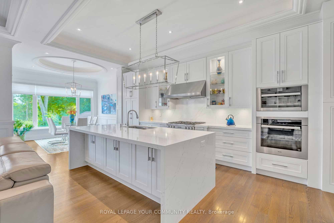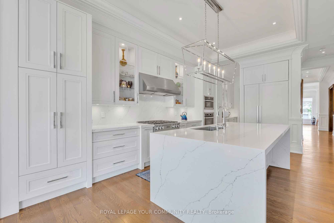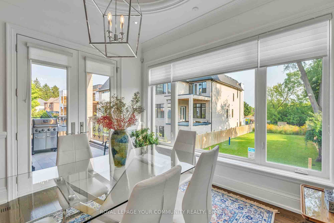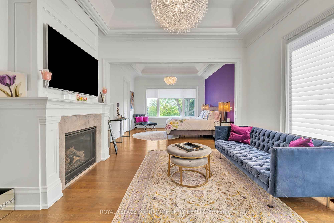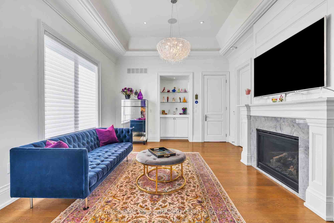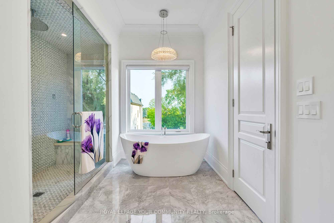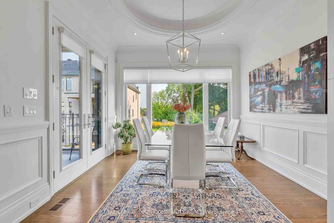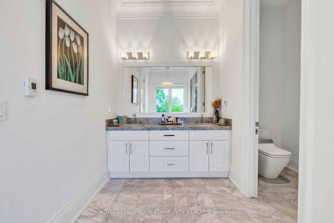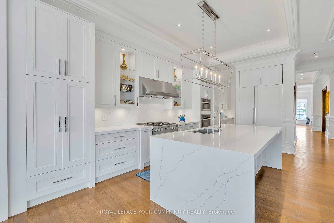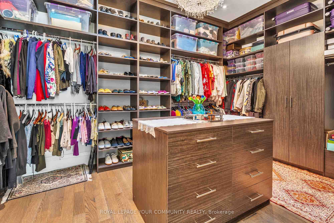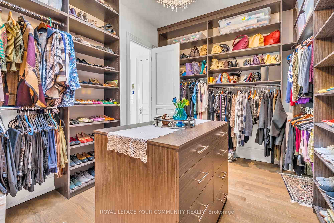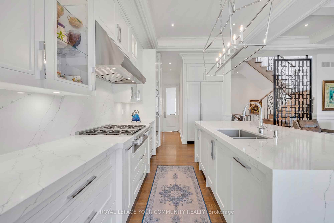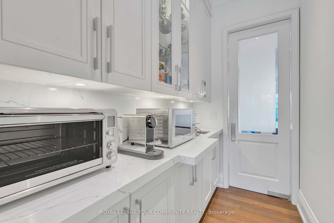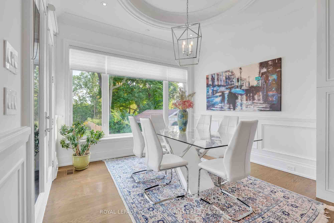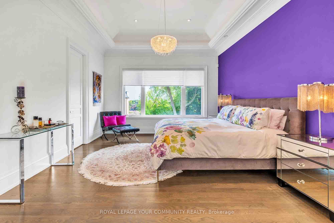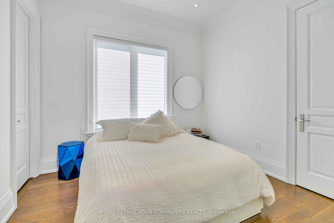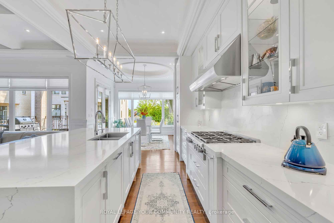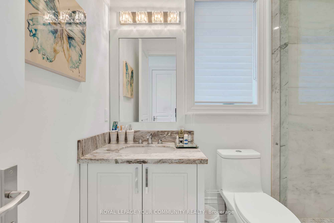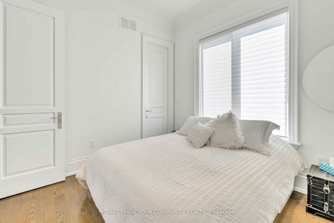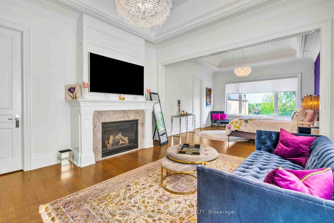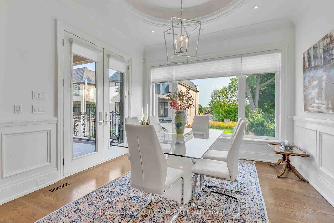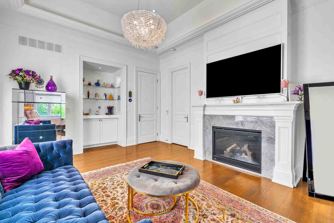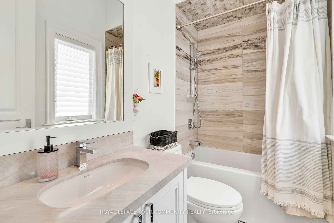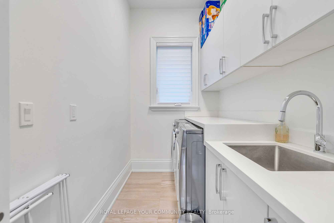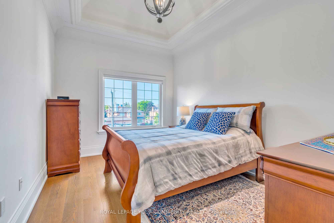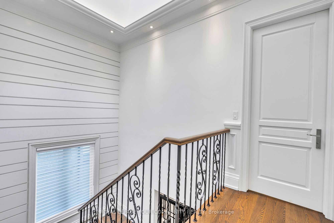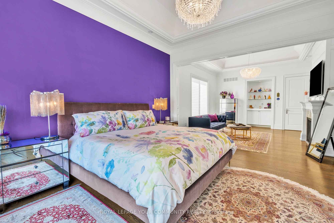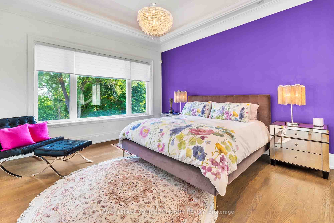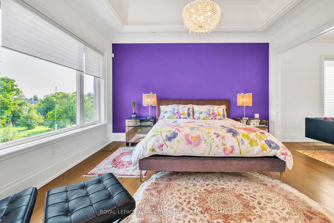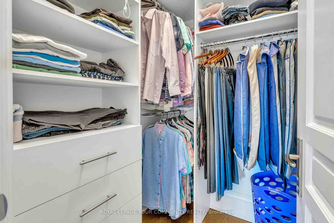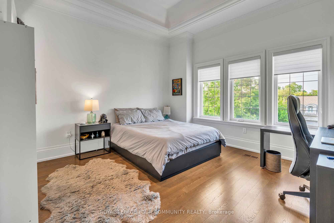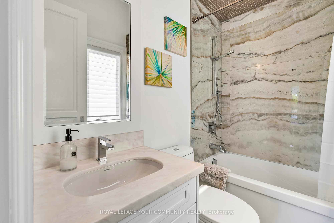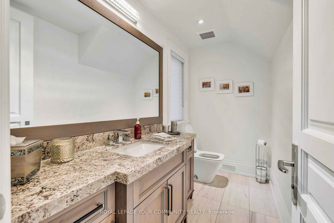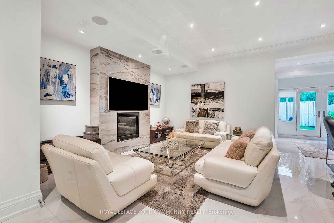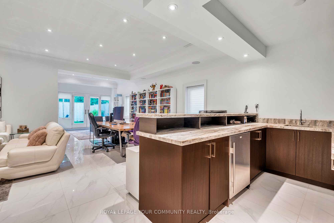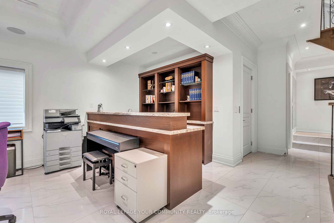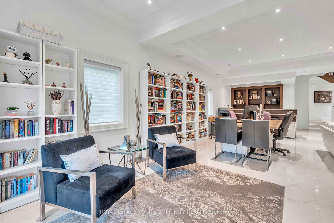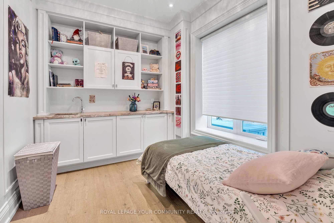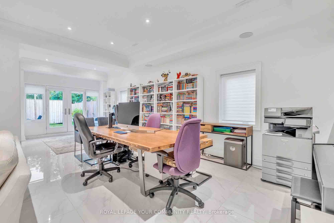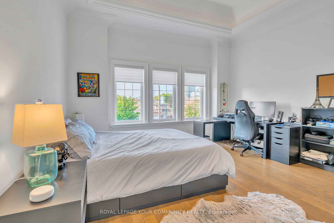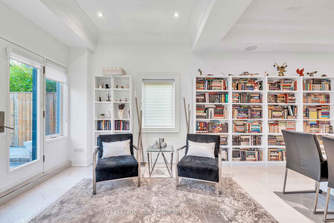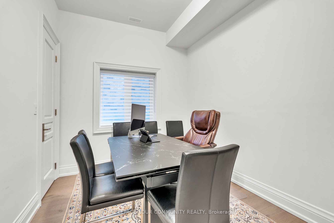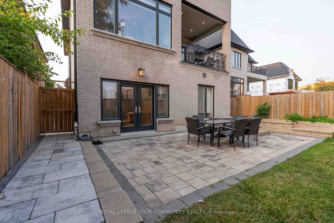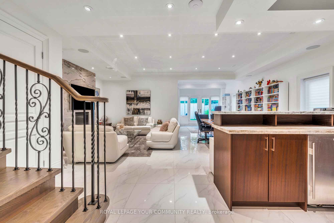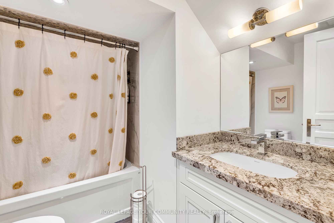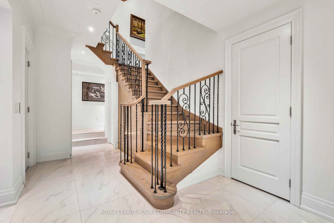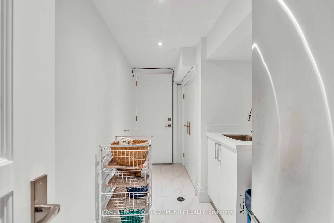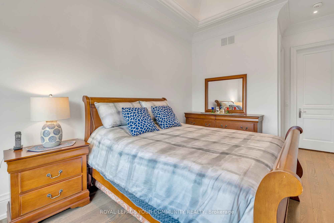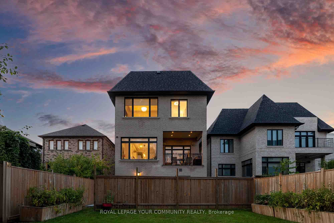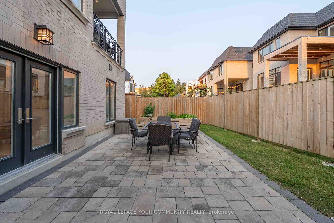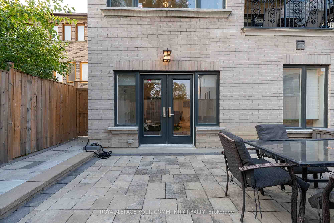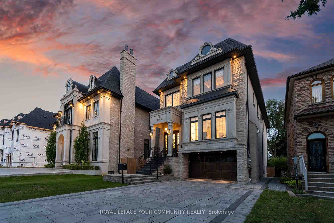$3,498,800
Available - For Sale
Listing ID: N9306996
35 Edgar Ave , Richmond Hill, L4C 6K2, Ontario
| No expense has been spared in this immaculate estate. This residence features an integrated smart home system and boasts a grand interior adorned with exquisite finishes, including heated floors, coffered ceilings, potlights, and a combination of hardwood and porcelain flooring. The property is further enhanced by an elevator and numerous other luxurious amenities. Spanning over 3800 square feet, the estate comprises 4 bedrooms, 6 washrooms, and a finished walk-out basement of over 1500 square feet. The master ensuite is a stunning, spa-like 6-piece retreat, complete with a steam shower, a soaker tub, and heated floors. All bedrooms are equipped with designer ensuites and walk-in closets. The estate also features an interlock driveway, a sprinkler system, and an alarm system. Too many features to describe, built to perfection! A true custom gem. |
| Mortgage: TREAT AS CLEAR |
| Extras: All Stainless Steel Miele Appliances: Built-In Oven&Steam Oven, Gas Stovetop,Range hood.Integrated Fridge & Dishwasher, Washer, Dryer,All Existing Light Fixtures, All Window Coverings.Rough-In Laundry In Basement Plus Laundry in 2nd Floor. |
| Price | $3,498,800 |
| Taxes: | $14224.69 |
| Assessment Year: | 2024 |
| DOM | 7 |
| Occupancy by: | Owner |
| Address: | 35 Edgar Ave , Richmond Hill, L4C 6K2, Ontario |
| Lot Size: | 35.83 x 134.50 (Feet) |
| Directions/Cross Streets: | Yonge St/Highway 7 |
| Rooms: | 10 |
| Rooms +: | 2 |
| Bedrooms: | 4 |
| Bedrooms +: | 2 |
| Kitchens: | 1 |
| Family Room: | Y |
| Basement: | Fin W/O |
| Approximatly Age: | 0-5 |
| Property Type: | Detached |
| Style: | 2-Storey |
| Exterior: | Brick, Stone |
| Garage Type: | Built-In |
| (Parking/)Drive: | Pvt Double |
| Drive Parking Spaces: | 4 |
| Pool: | None |
| Approximatly Age: | 0-5 |
| Approximatly Square Footage: | 3500-5000 |
| Fireplace/Stove: | Y |
| Heat Source: | Gas |
| Heat Type: | Forced Air |
| Central Air Conditioning: | Central Air |
| Elevator Lift: | Y |
| Sewers: | Sewers |
| Water: | Municipal |
$
%
Years
This calculator is for demonstration purposes only. Always consult a professional
financial advisor before making personal financial decisions.
| Although the information displayed is believed to be accurate, no warranties or representations are made of any kind. |
| ROYAL LEPAGE YOUR COMMUNITY REALTY |
|
|

Mina Nourikhalichi
Broker
Dir:
416-882-5419
Bus:
905-731-2000
Fax:
905-886-7556
| Virtual Tour | Book Showing | Email a Friend |
Jump To:
At a Glance:
| Type: | Freehold - Detached |
| Area: | York |
| Municipality: | Richmond Hill |
| Neighbourhood: | South Richvale |
| Style: | 2-Storey |
| Lot Size: | 35.83 x 134.50(Feet) |
| Approximate Age: | 0-5 |
| Tax: | $14,224.69 |
| Beds: | 4+2 |
| Baths: | 6 |
| Fireplace: | Y |
| Pool: | None |
Locatin Map:
Payment Calculator:

