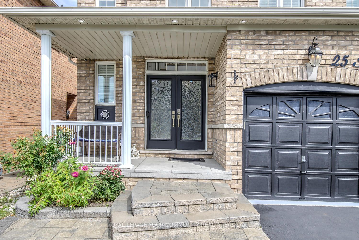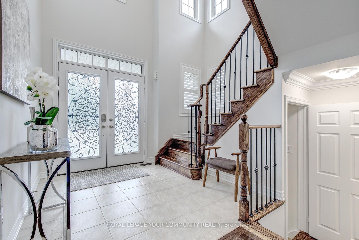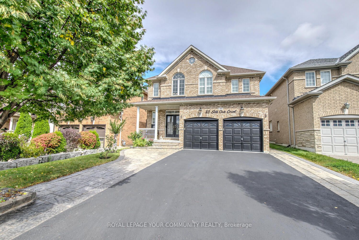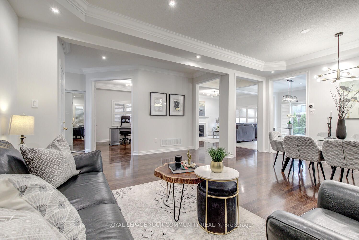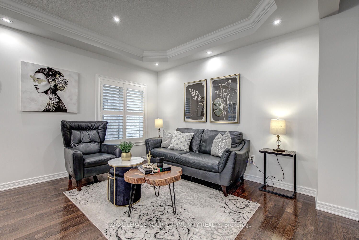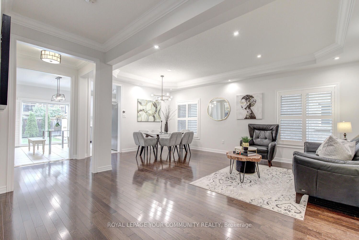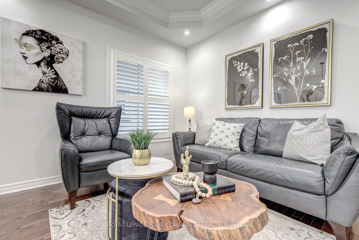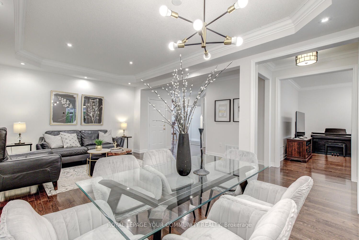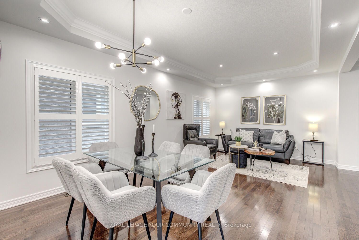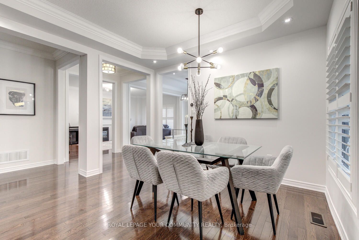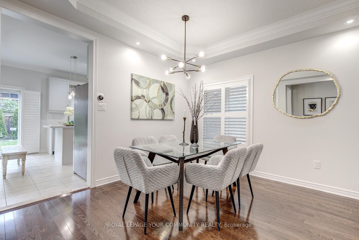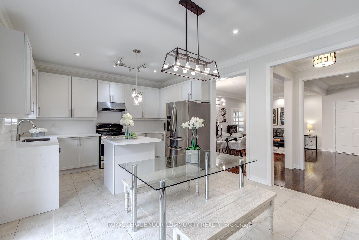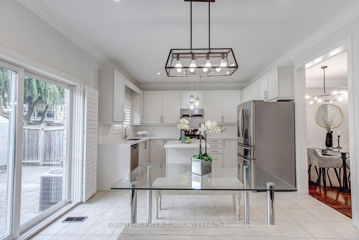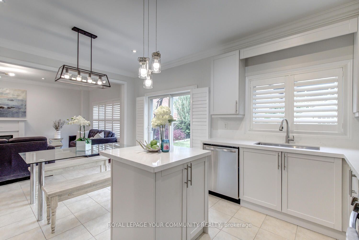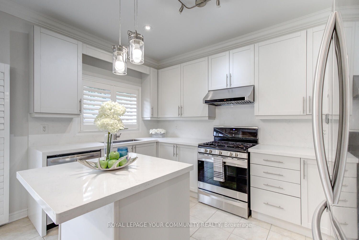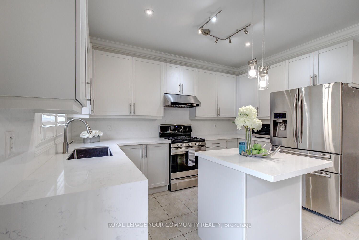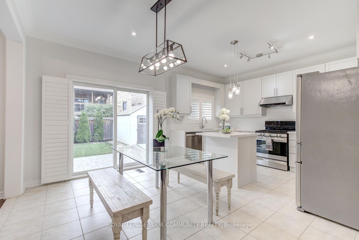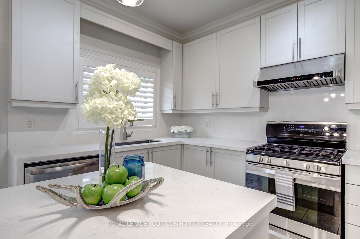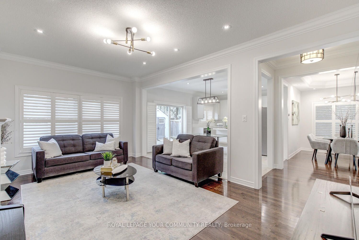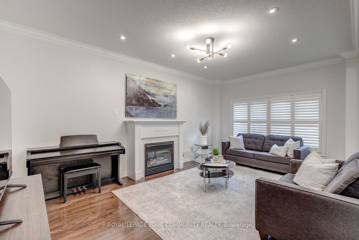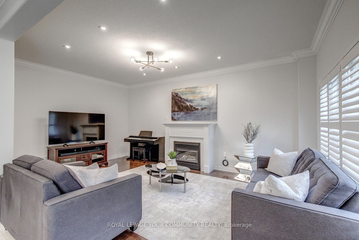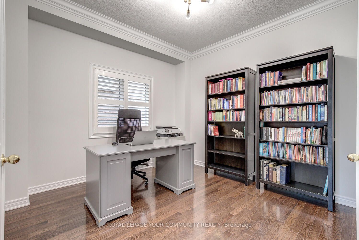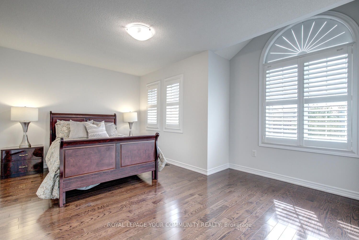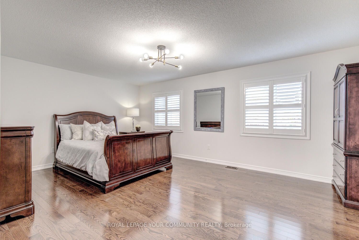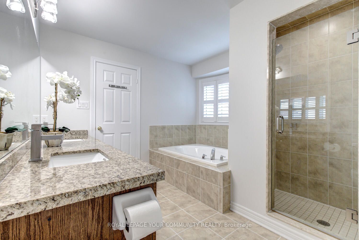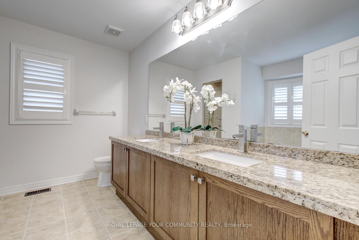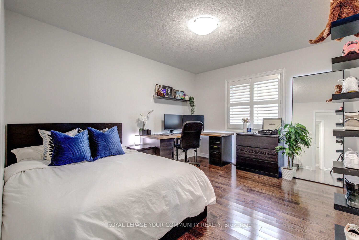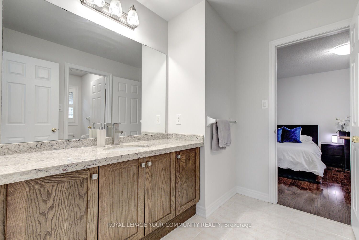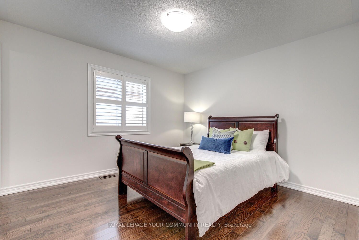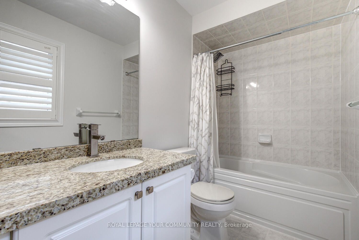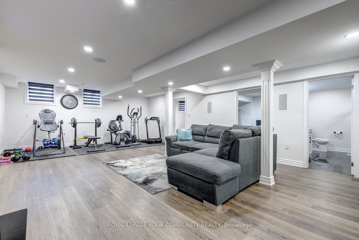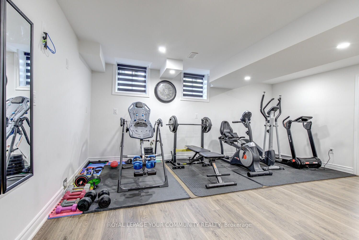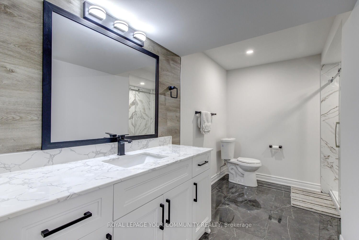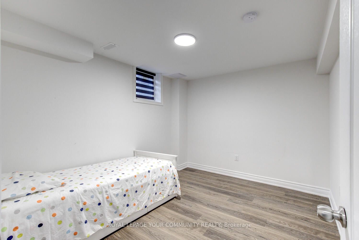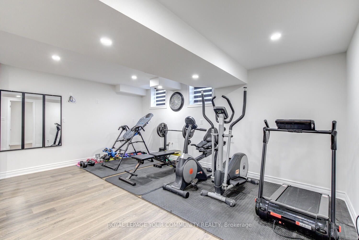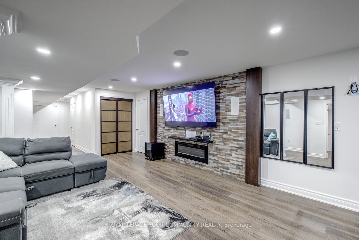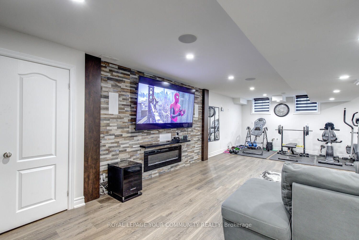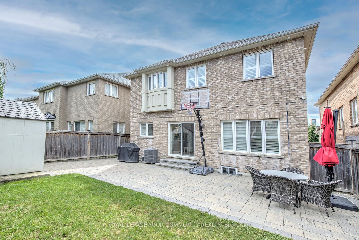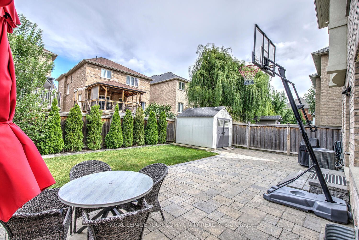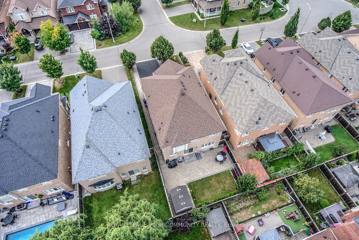$1,999,000
Available - For Sale
Listing ID: N9306823
25 Silk Oak Crt , Vaughan, L6A 0M3, Ontario
| Modern & Elegant! Spectacular 4+2 Bedroom (Plus Main Floor Office) & 5-Bathroom Family Home With Upgraded Interior Nestled On A Quiet Court In Prestigious Patterson! Just Steps To Maple GO Station, Shops, Top Rated Schools Including Roberta Bondar Rated 8.1, St Cecilia Catholic Rated 8.4, Romeo Dellare Rated 7.5! This Sun-Filled Home Features 9 Ft Ceilings On Main Floor; Hardwood Flrs Throughout 1st & 2nd Flr; Grand Foyer With 18 Ft Ceilings & Double Entry Drs; Updated Kitchen With Sleek White Tone Cabinets, Quartz Countertops & Backsplash, Stainless Steel Appliances, Centre Island, Large Eat-In Area, And Walk-out To Patio And Fully Open To Inviting Family Room; Elegant Dining Room & Living Room Set For Great Dinner Parties; Main Floor Office Perfect To Work From Home; 4+2 Spacious Bedrooms; 3 Full Bathrooms On The 2nd Floor; Primary Retreat With 5-Pc Spa Like Ensuite Featuring His & Hers Sinks Finished With Stone Countertops; Granite Countertops in Bathrooms; Large Walk-In Closet; 2nd Floor Laundry; Oak Staircase With Iron Pickets; Fully Finished Basement (With Potential For Separate Entrance) With Two Bedrooms, 2nd Family Room or Theatre Room Featuring 7.1 Concealed Surround Sound System, Large Open Concept Rec Room Set As Home Gym, 3-Pc Bathroom & Cantina! Great Curb Appeal With Professional Landscaping & Exterior Pot Lights All Around The House! Long Driveway With No Sidewalk! Pot Lights! Crown Moulding! California Shutters! Designer Paint Throughout! Direct Garage Access! 12 ft x 4 ft Additional Overhead Storage In the Garage! Amazing Backyard With Patio & Shed! Just Move In & Enjoy. See 3-D! |
| Mortgage: Outstanding Layout With 9 Ft Ceilings & Office On Main Floor! 3 Full Bathrooms on 2nd Flr! Pro Finished Basmt! Steps To Top Schools! |
| Extras: No Sidewalk! Roof Shingles [2019]! 7.1 Concealed Surround System In Basement Theatre! 200 AMP Panel! Rough-In For 2nd Kitchen & 2nd Laundry! Potential for Separate Entrance For Basmnt! Steps To Top Schools, Parks, Shops, Vaughan's Hospital! |
| Price | $1,999,000 |
| Taxes: | $7345.06 |
| DOM | 7 |
| Occupancy by: | Owner |
| Address: | 25 Silk Oak Crt , Vaughan, L6A 0M3, Ontario |
| Lot Size: | 40.03 x 104.99 (Feet) |
| Directions/Cross Streets: | Dufferin & Major Mackenzie |
| Rooms: | 10 |
| Rooms +: | 3 |
| Bedrooms: | 4 |
| Bedrooms +: | 2 |
| Kitchens: | 1 |
| Family Room: | Y |
| Basement: | Finished |
| Property Type: | Detached |
| Style: | 2-Storey |
| Exterior: | Brick |
| Garage Type: | Built-In |
| (Parking/)Drive: | Pvt Double |
| Drive Parking Spaces: | 4 |
| Pool: | None |
| Property Features: | Fenced Yard, Golf, Hospital, Park, Public Transit, School |
| Fireplace/Stove: | Y |
| Heat Source: | Gas |
| Heat Type: | Forced Air |
| Central Air Conditioning: | Central Air |
| Sewers: | Sewers |
| Water: | Municipal |
$
%
Years
This calculator is for demonstration purposes only. Always consult a professional
financial advisor before making personal financial decisions.
| Although the information displayed is believed to be accurate, no warranties or representations are made of any kind. |
| ROYAL LEPAGE YOUR COMMUNITY REALTY |
|
|

Mina Nourikhalichi
Broker
Dir:
416-882-5419
Bus:
905-731-2000
Fax:
905-886-7556
| Virtual Tour | Book Showing | Email a Friend |
Jump To:
At a Glance:
| Type: | Freehold - Detached |
| Area: | York |
| Municipality: | Vaughan |
| Neighbourhood: | Patterson |
| Style: | 2-Storey |
| Lot Size: | 40.03 x 104.99(Feet) |
| Tax: | $7,345.06 |
| Beds: | 4+2 |
| Baths: | 5 |
| Fireplace: | Y |
| Pool: | None |
Locatin Map:
Payment Calculator:

