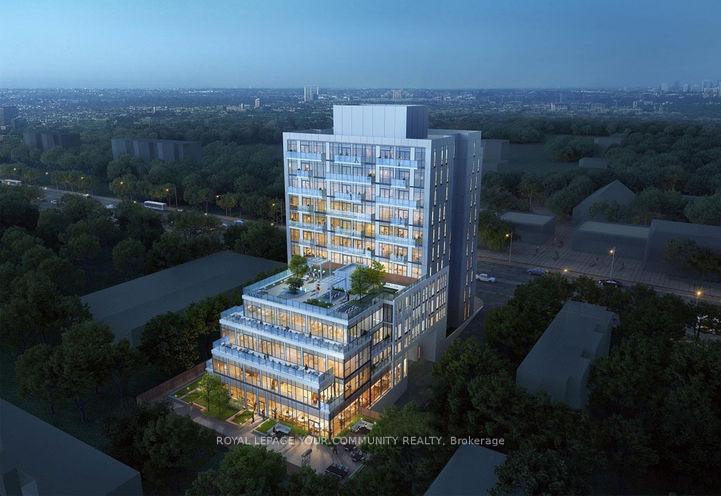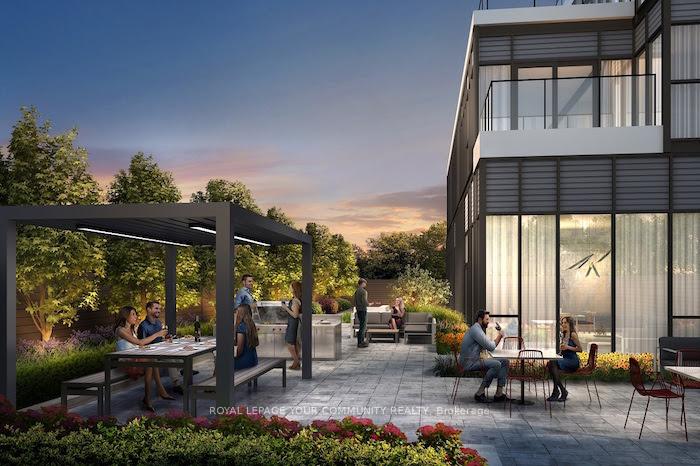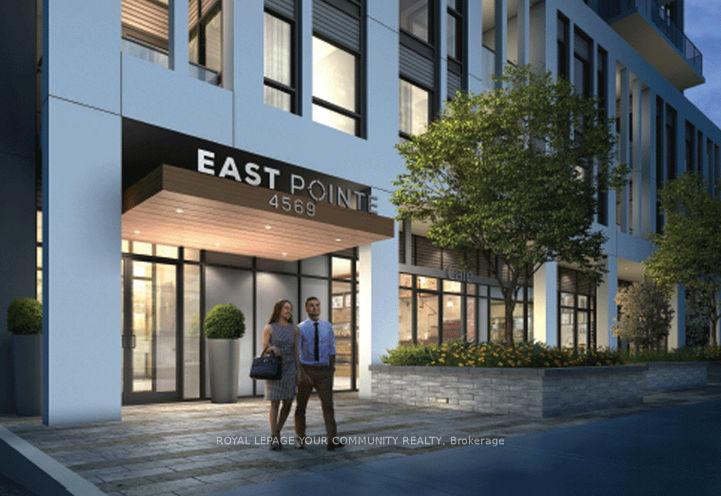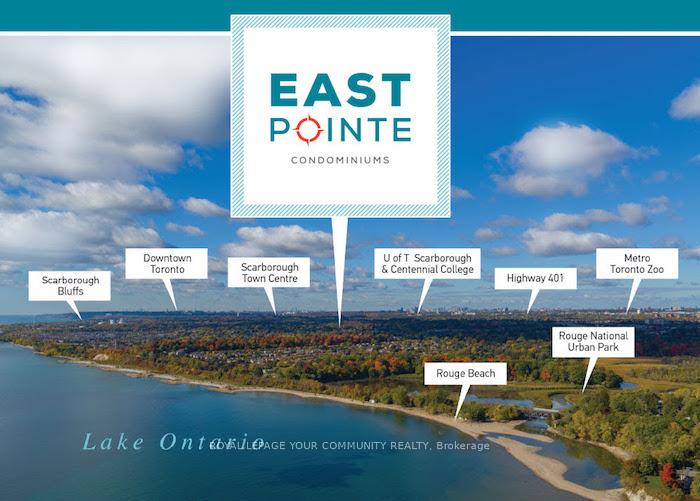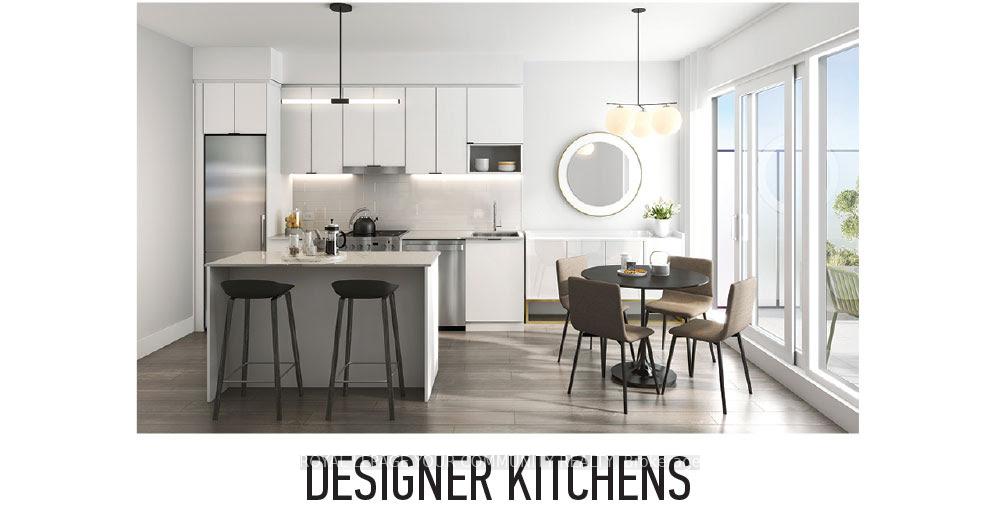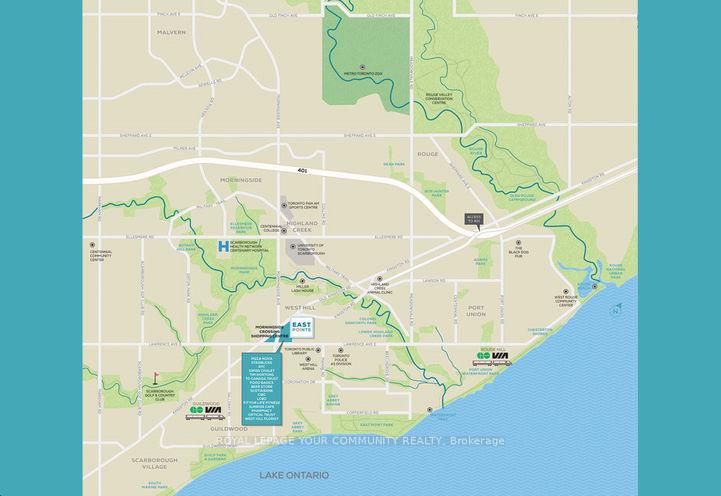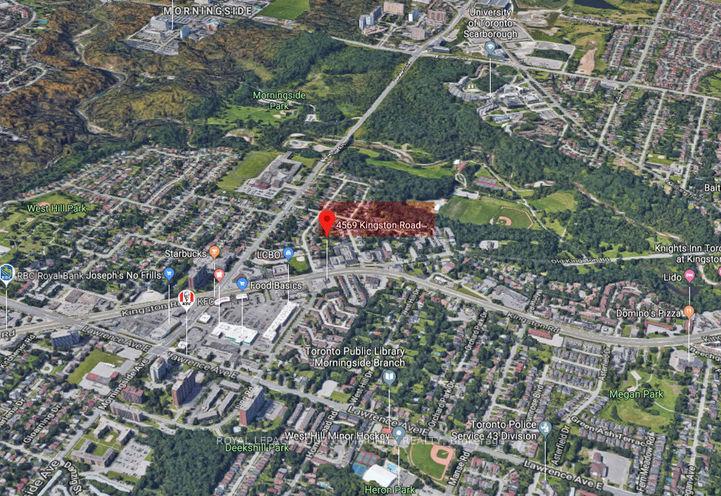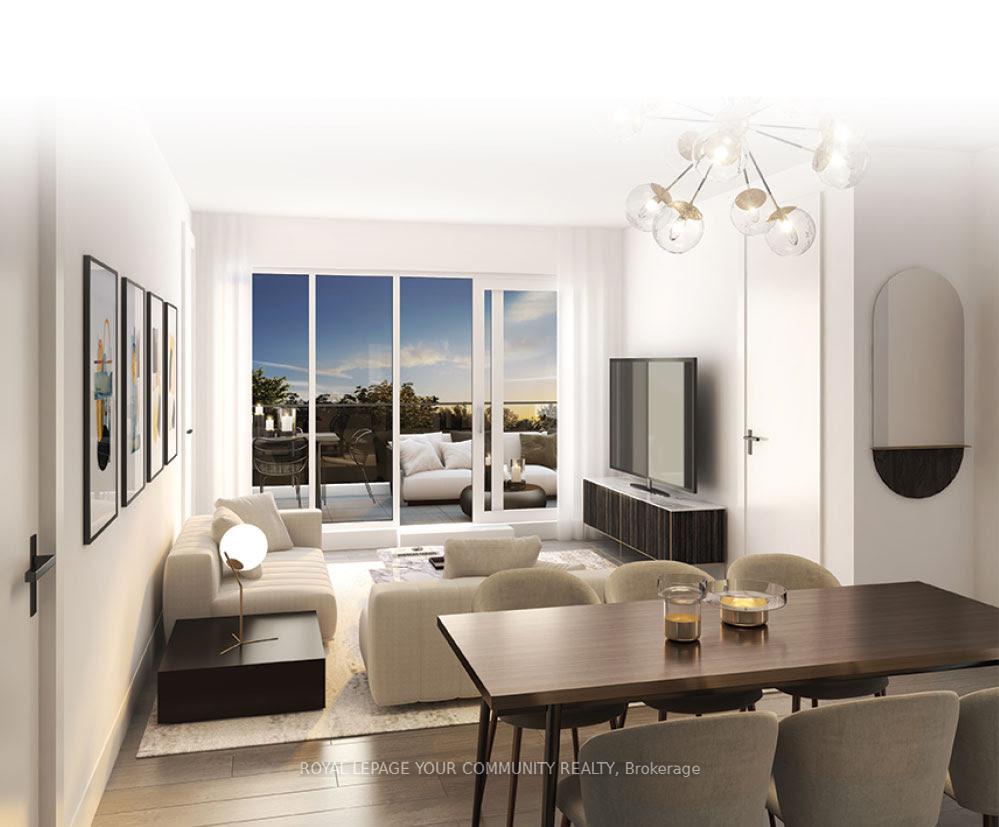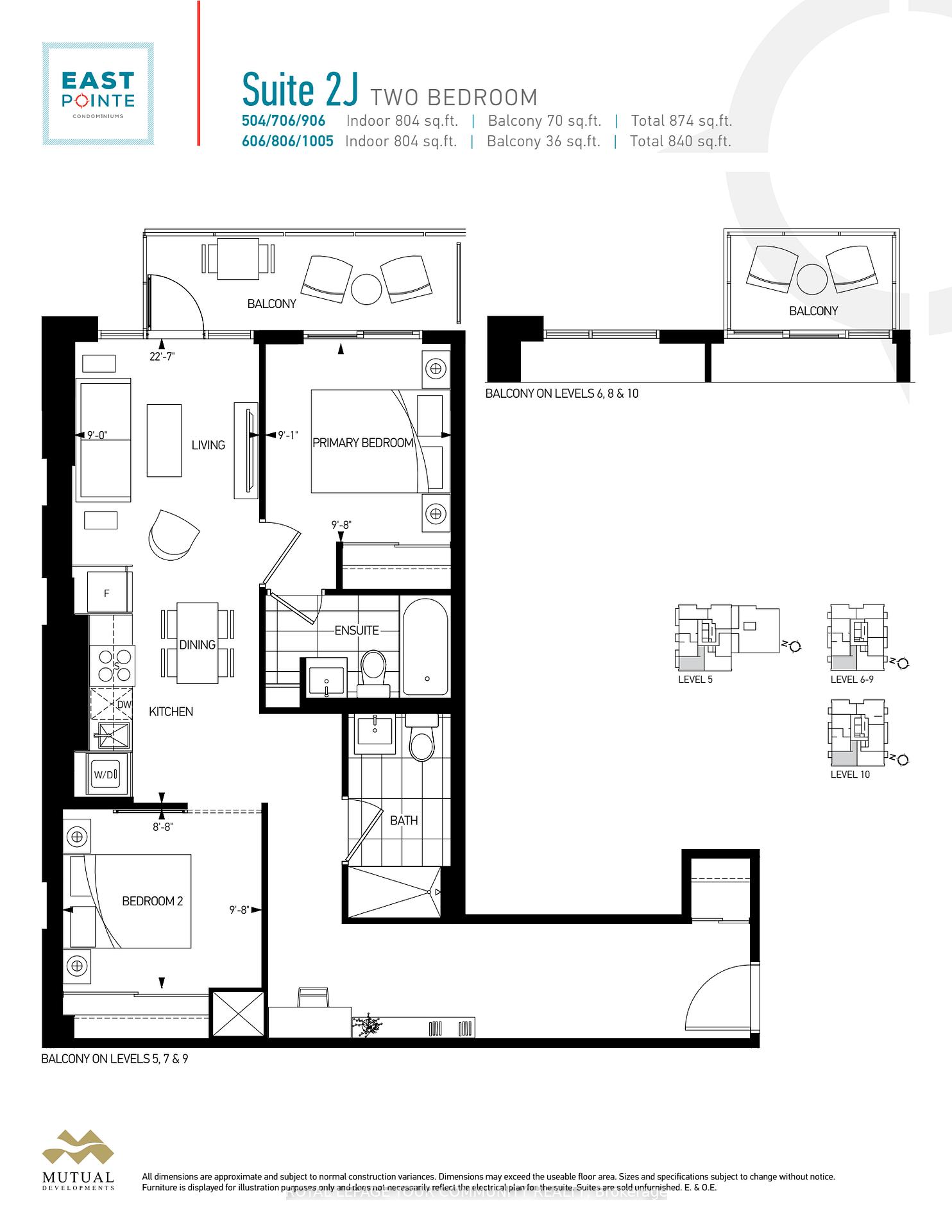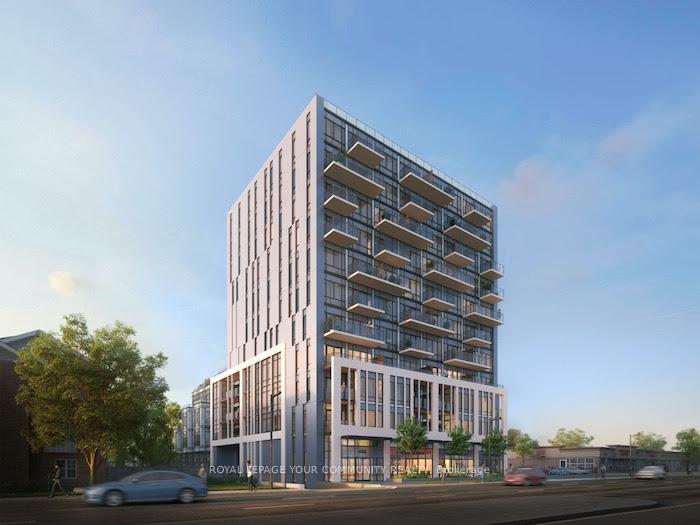$797,900
Available - For Sale
Listing ID: E9308228
4569 Kingston Rd , Unit 504, Toronto, M1E 2P3, Ontario
| Pre-Construction Assignment, Occupancy January 2025. Welcome to your new home in this exclusive boutique-style residence, where modern elegance meets comfort. This stunning 2-bedroom, 2-bathroom unit is a walking distance from the University of Toronto Scarborough Campus, features an open concept kitchen and living area, perfect for both relaxing and entertaining.Gourmet Kitchen: Equipped with sleek, stainless steel appliances including a refrigerator, slide-in range, dishwasher, and over-the-range microwave. The kitchen boasts Quartz countertops, stylish ceramic tile backsplash, and soft-close cabinet doors and drawers for a touch of sophistication. Elegant Finishes: Enjoy the seamless blend of smooth finish ceilings and luxurious Vinyl Plank flooring throughout the unit, with the exception of meticulously tiled areas. The open concept design ensures a fluid transition between spaces, creating an airy and inviting atmosphere that complements any lifestyle. |
| Extras: This meticulously designed condo is a perfect blend of high-end features and functional living. Underground parking plus locker included. |
| Price | $797,900 |
| Taxes: | $0.00 |
| Maintenance Fee: | 466.32 |
| Occupancy by: | Owner |
| Address: | 4569 Kingston Rd , Unit 504, Toronto, M1E 2P3, Ontario |
| Province/State: | Ontario |
| Property Management | TBA |
| Condo Corporation No | TBA |
| Level | 5 |
| Unit No | 6 |
| Directions/Cross Streets: | Morningside Ave/Lawrence Ave E |
| Rooms: | 5 |
| Bedrooms: | 2 |
| Bedrooms +: | |
| Kitchens: | 1 |
| Family Room: | Y |
| Basement: | None |
| Approximatly Age: | New |
| Property Type: | Condo Apt |
| Style: | Apartment |
| Exterior: | Concrete |
| Garage Type: | Underground |
| Garage(/Parking)Space: | 1.00 |
| (Parking/)Drive: | None |
| Drive Parking Spaces: | 0 |
| Park #1 | |
| Parking Type: | Owned |
| Exposure: | Nw |
| Balcony: | Open |
| Locker: | Owned |
| Pet Permited: | Restrict |
| Approximatly Age: | New |
| Approximatly Square Footage: | 800-899 |
| Building Amenities: | Exercise Room, Party/Meeting Room |
| Property Features: | Beach, Hospital, Park, Public Transit, School |
| Maintenance: | 466.32 |
| CAC Included: | Y |
| Water Included: | Y |
| Common Elements Included: | Y |
| Heat Included: | Y |
| Parking Included: | Y |
| Building Insurance Included: | Y |
| Fireplace/Stove: | N |
| Heat Source: | Gas |
| Heat Type: | Fan Coil |
| Central Air Conditioning: | Central Air |
| Ensuite Laundry: | Y |
$
%
Years
This calculator is for demonstration purposes only. Always consult a professional
financial advisor before making personal financial decisions.
| Although the information displayed is believed to be accurate, no warranties or representations are made of any kind. |
| ROYAL LEPAGE YOUR COMMUNITY REALTY |
|
|

Mina Nourikhalichi
Broker
Dir:
416-882-5419
Bus:
905-731-2000
Fax:
905-886-7556
| Book Showing | Email a Friend |
Jump To:
At a Glance:
| Type: | Condo - Condo Apt |
| Area: | Toronto |
| Municipality: | Toronto |
| Neighbourhood: | West Hill |
| Style: | Apartment |
| Approximate Age: | New |
| Maintenance Fee: | $466.32 |
| Beds: | 2 |
| Baths: | 2 |
| Garage: | 1 |
| Fireplace: | N |
Locatin Map:
Payment Calculator:

