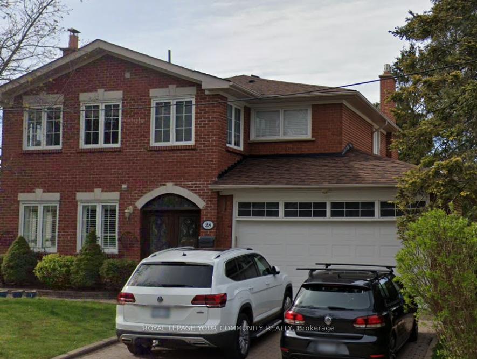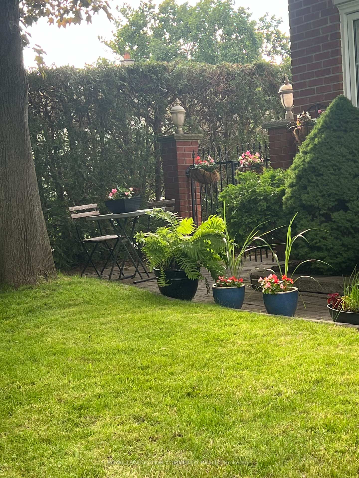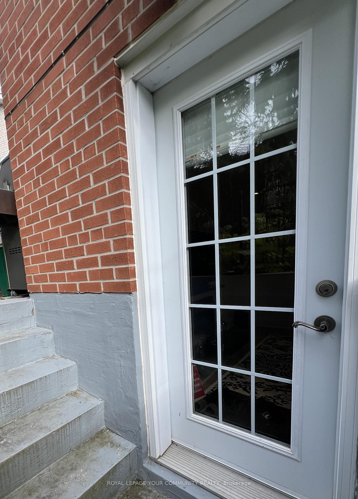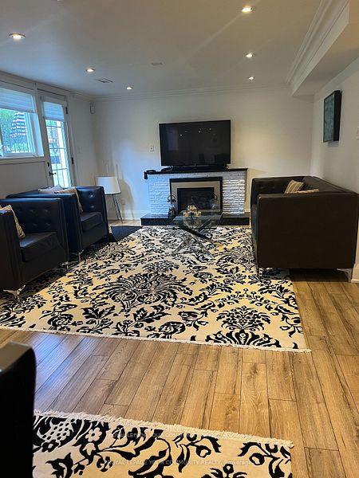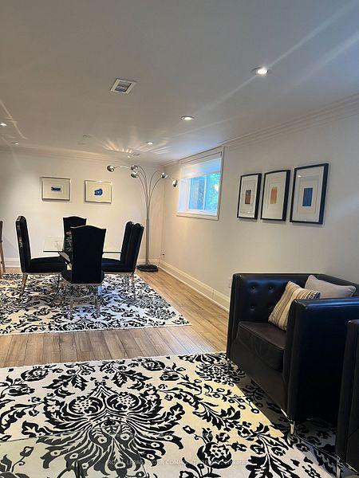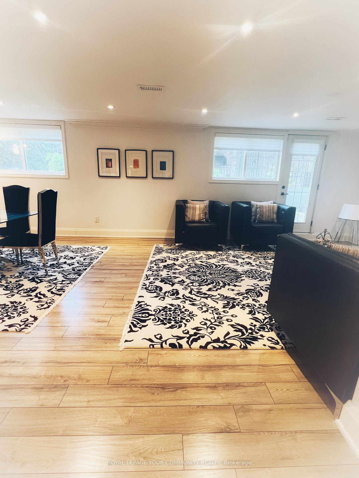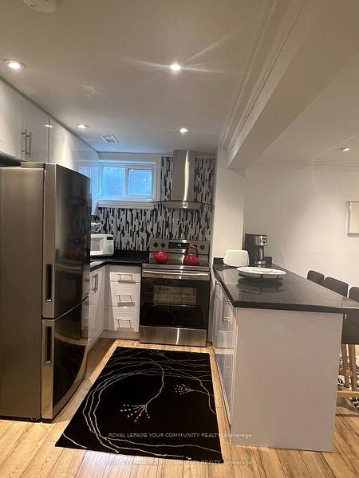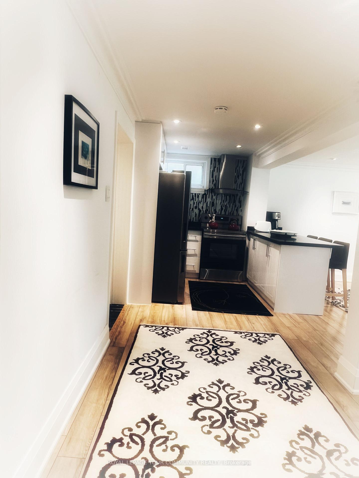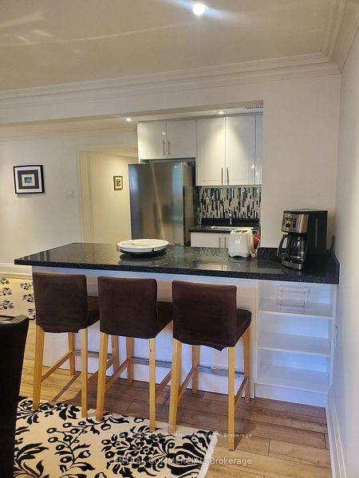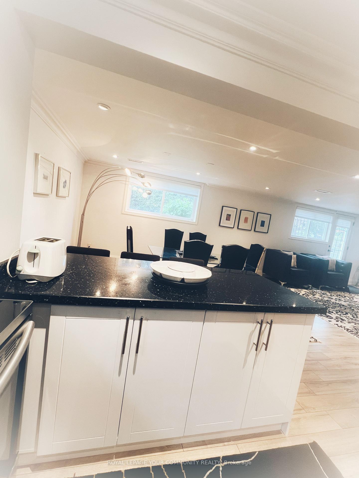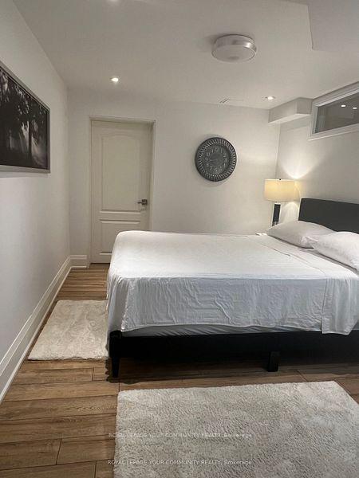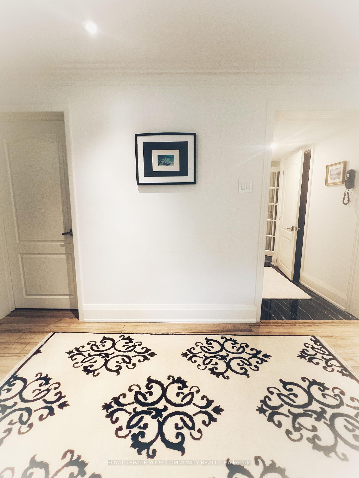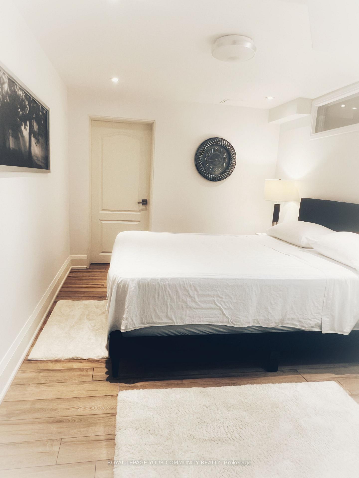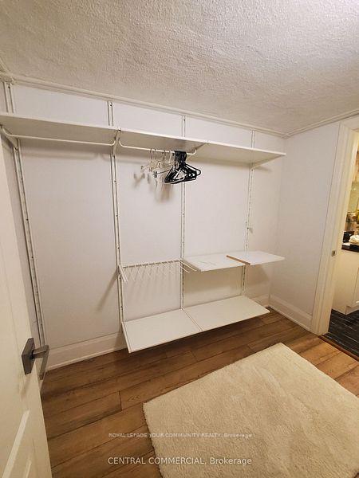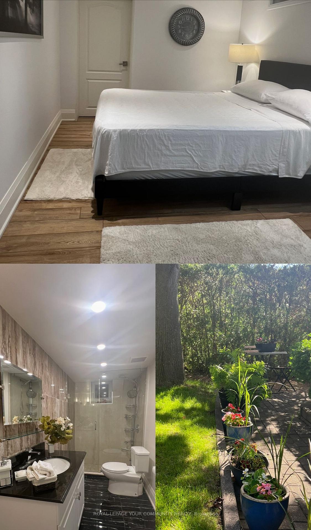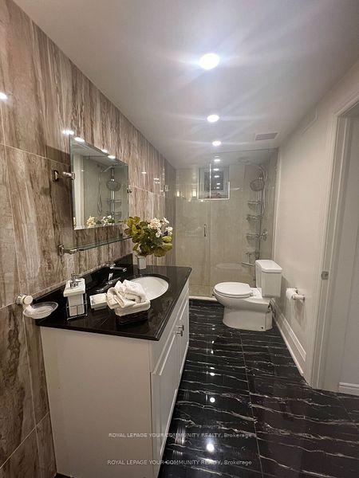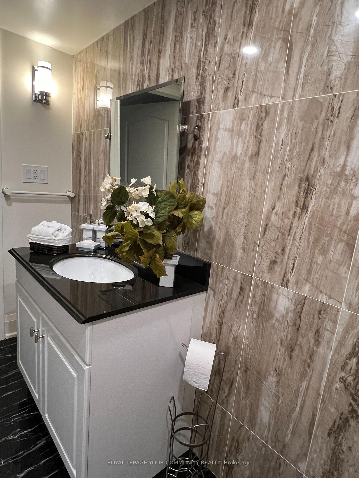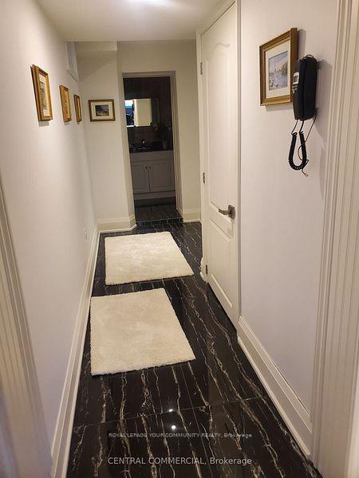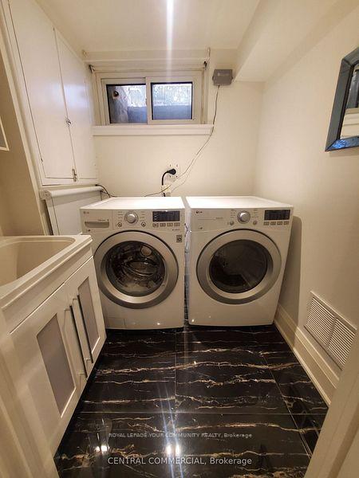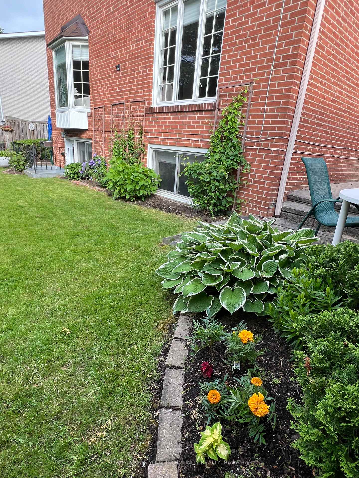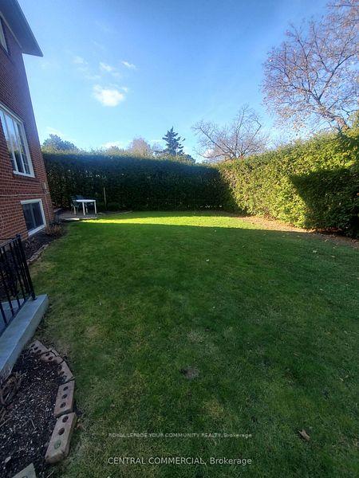$2,650
Available - For Rent
Listing ID: C9308665
28 Brenham Cres , Unit Bsmt, Toronto, M2M 2L2, Ontario
| Walk-up Open Concept Basement in the Multi Millions $ homes neighborhood/Most Demanded area "Bayview & Steeles", Great Location, Stunning, Large, Bright and Spacious one Bedroom, one Bathroom basement unit, 5 Steps Walk Up from Unit to the Nice Backyard, Fully Newly Renovated with Separate Laundry, Luxurious Finishes and Separate Entrance, Beautifully Furnished, Short walking distance/ 2 Min. To TTC |
| Extras: Use of New Appliances (S/S Designer Fridge, S/S Stove, S/S Hood) Microwave, Top of the Line Brand New LG Washer & Dryer, All Elfs, All Window Coverings, Beautifully & Fully Furnished(Carpets are for Display only), close to Schools |
| Price | $2,650 |
| DOM | 74 |
| Payment Frequency: | Monthly |
| Payment Method: | Cheque |
| Rental Application Required: | Y |
| Deposit Required: | Y |
| Credit Check: | Y |
| Employment Letter | Y |
| Lease Agreement | Y |
| References Required: | Y |
| Occupancy by: | Vacant |
| Address: | 28 Brenham Cres , Unit Bsmt, Toronto, M2M 2L2, Ontario |
| Apt/Unit: | Bsmt |
| Lot Size: | 62.07 x 105.13 (Feet) |
| Directions/Cross Streets: | Bayview & Steeles |
| Rooms: | 6 |
| Bedrooms: | 1 |
| Bedrooms +: | |
| Kitchens: | 1 |
| Family Room: | N |
| Basement: | Walk-Up |
| Furnished: | Y |
| Property Type: | Detached |
| Style: | 2-Storey |
| Exterior: | Brick |
| Garage Type: | Other |
| (Parking/)Drive: | Available |
| Drive Parking Spaces: | 1 |
| Pool: | None |
| Private Entrance: | Y |
| Approximatly Square Footage: | 1100-1500 |
| Parking Included: | Y |
| Fireplace/Stove: | N |
| Heat Source: | Gas |
| Heat Type: | Forced Air |
| Central Air Conditioning: | Central Air |
| Laundry Level: | Lower |
| Sewers: | Sewers |
| Water: | Municipal |
| Although the information displayed is believed to be accurate, no warranties or representations are made of any kind. |
| ROYAL LEPAGE YOUR COMMUNITY REALTY |
|
|

Mina Nourikhalichi
Broker
Dir:
416-882-5419
Bus:
905-731-2000
Fax:
905-886-7556
| Book Showing | Email a Friend |
Jump To:
At a Glance:
| Type: | Freehold - Detached |
| Area: | Toronto |
| Municipality: | Toronto |
| Neighbourhood: | Newtonbrook East |
| Style: | 2-Storey |
| Lot Size: | 62.07 x 105.13(Feet) |
| Beds: | 1 |
| Baths: | 1 |
| Fireplace: | N |
| Pool: | None |
Locatin Map:

