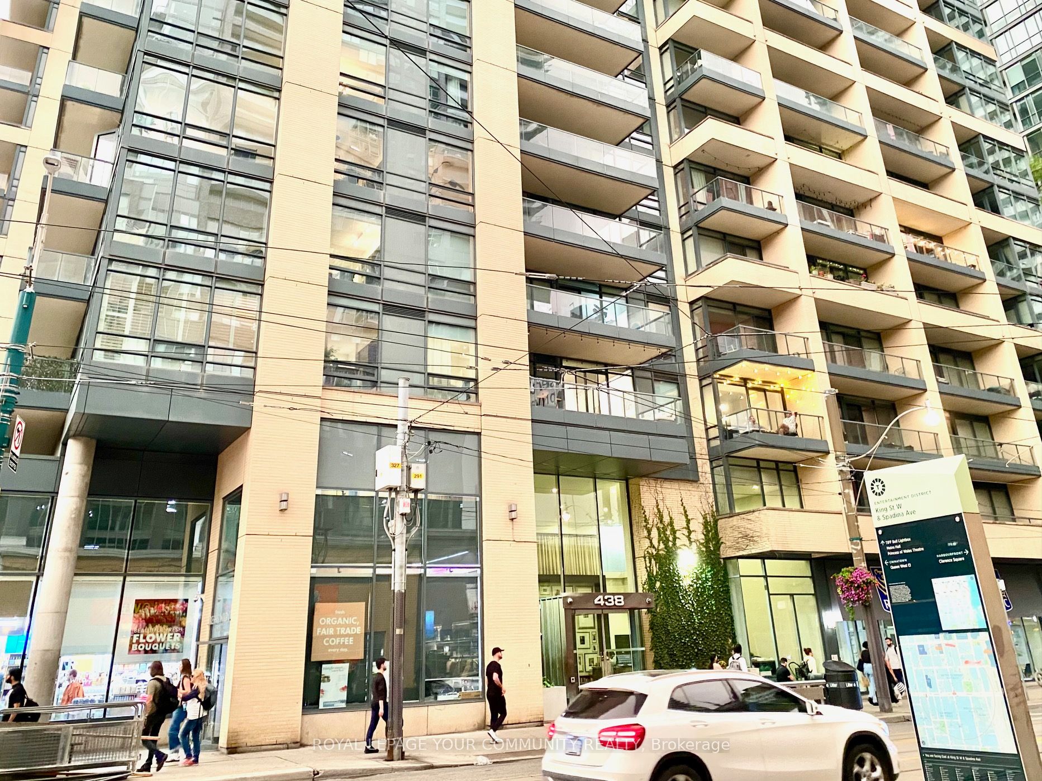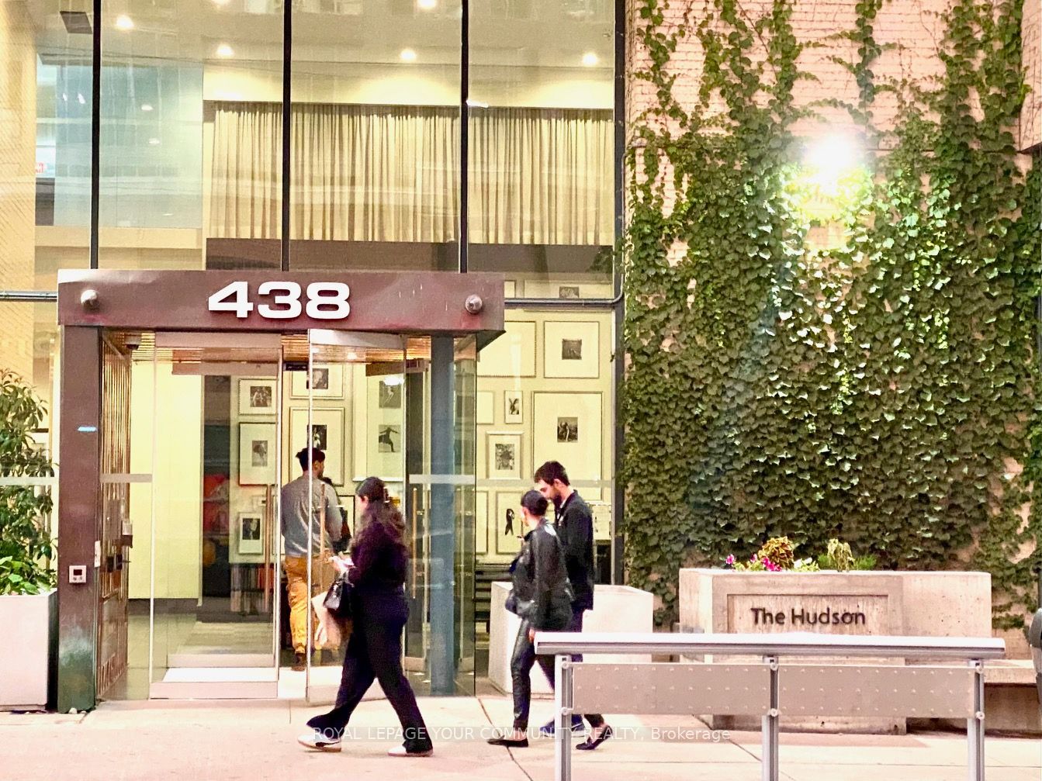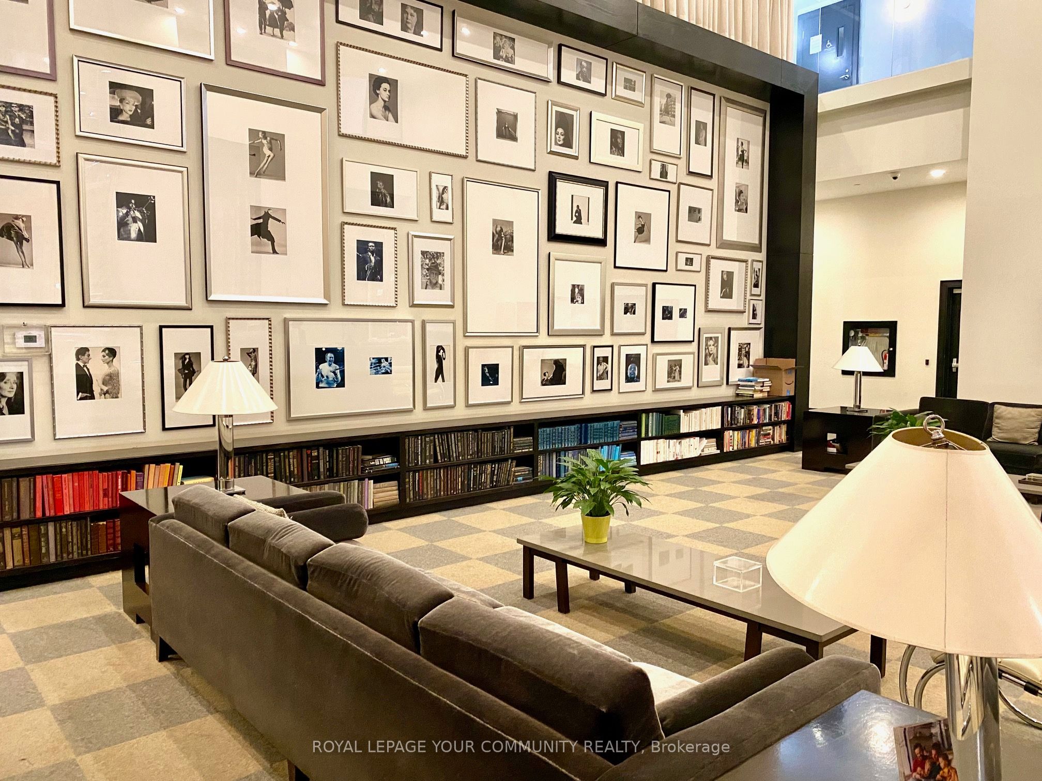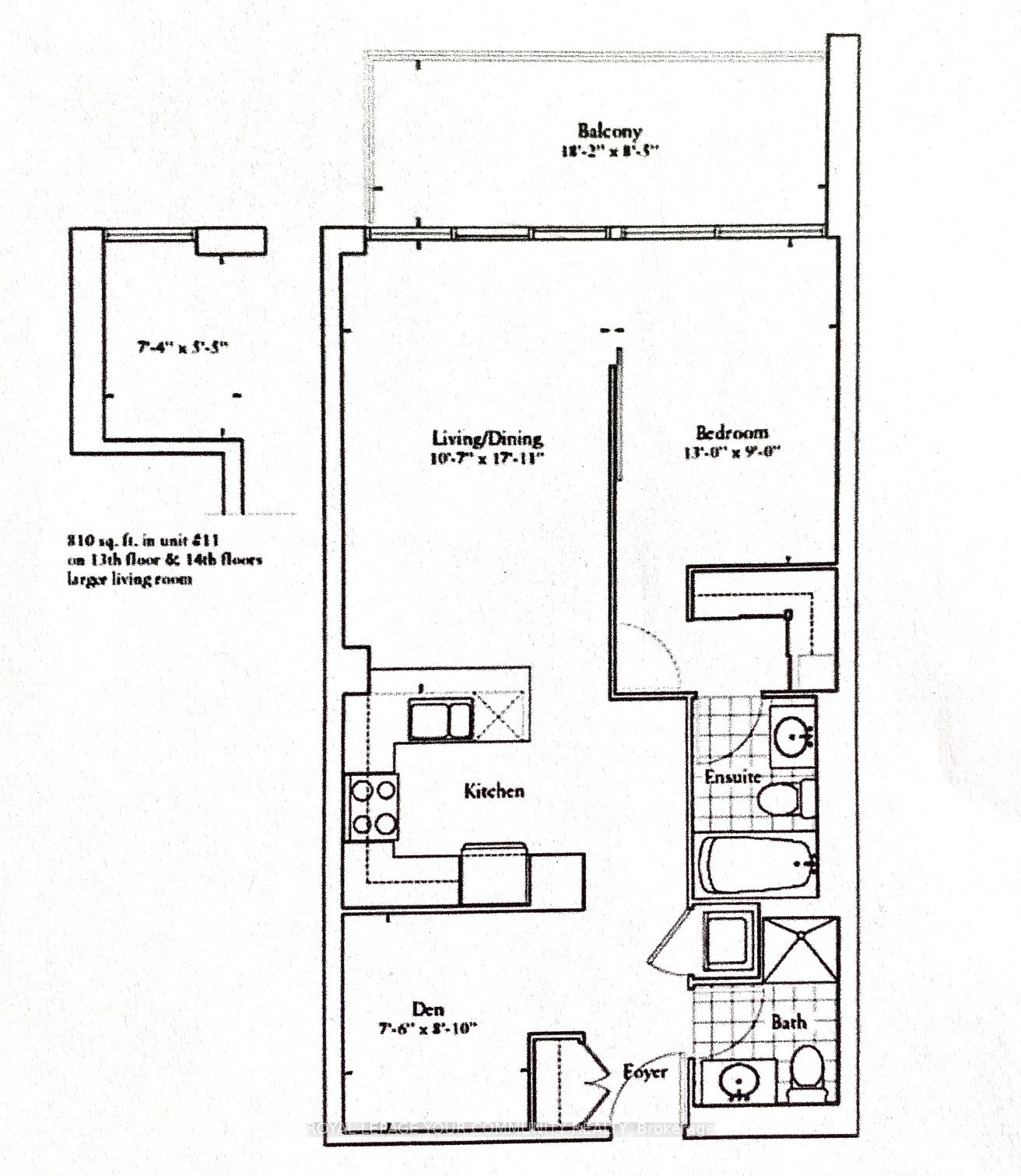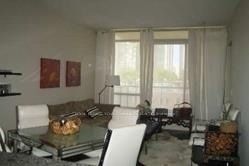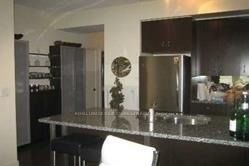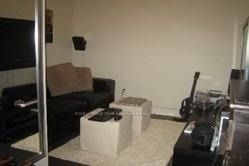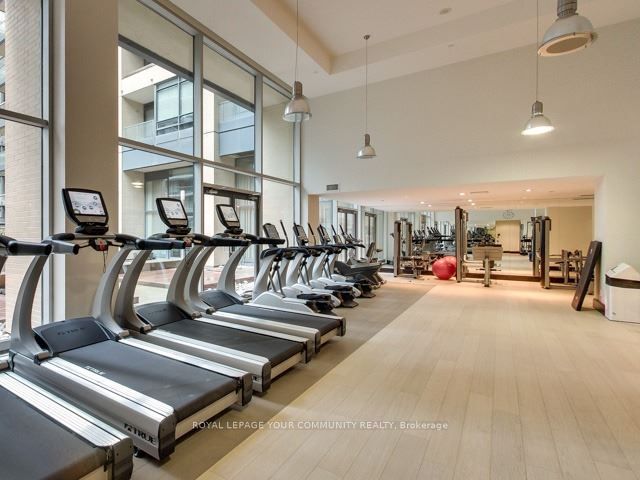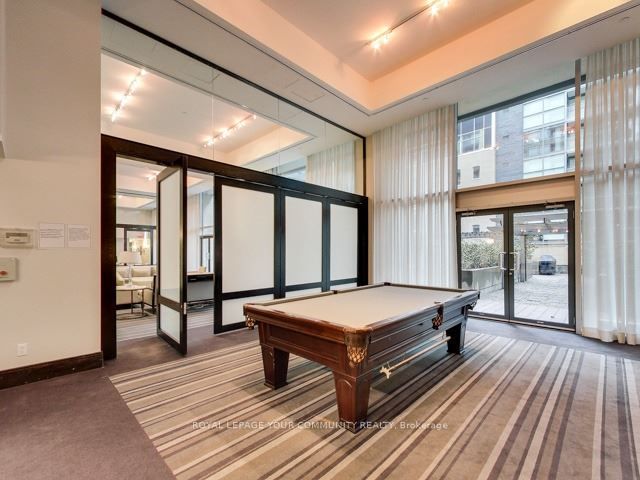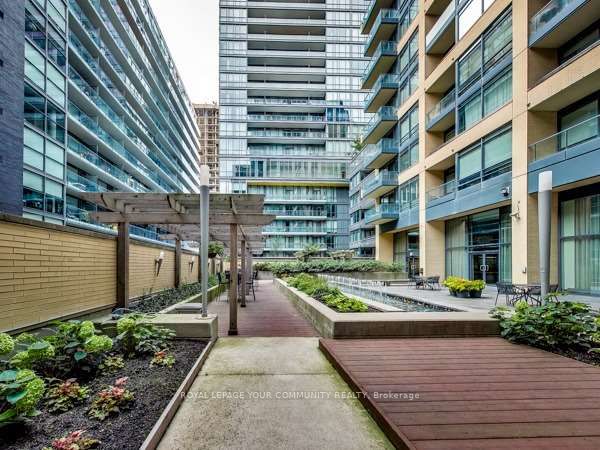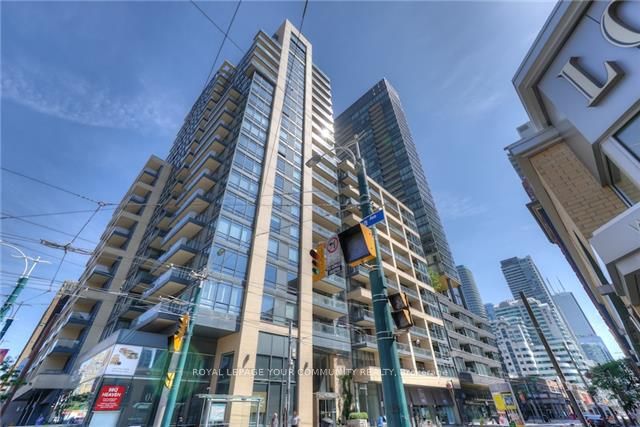$2,950
Available - For Rent
Listing ID: C9308097
438 King St West , Unit 412, Toronto, M5V 3T9, Ontario
| Bright and Spacious 1 Bedroom + Den, 2 Full Bathrooms, Parking & Locker at The Hudson. Located in The Vibrant King West/Spadina community. Steps to The Well, Financial District, Entertainment District, Chinatown, Kensington Market, Shopping, Restaurants, Cafes, Parks & Transit. Open concept kitchen features Full size stainless steel appliances & granite countertop. Lease Includes Hydro, Water, Heat & AC |
| Extras: Parking, Locker, Full Size Stainless Steel Appliances (Fridge, Stove, Dishwasher, Microwave/Exhaust Fan), Washer, Dryer, All existing light fixtures & window coverings, Large Balcony & Generous Den |
| Price | $2,950 |
| Payment Frequency: | Monthly |
| Payment Method: | Cheque |
| Rental Application Required: | Y |
| Deposit Required: | Y |
| Credit Check: | Y |
| Employment Letter | Y |
| Lease Agreement | Y |
| References Required: | Y |
| Buy Option | N |
| Occupancy by: | Tenant |
| Address: | 438 King St West , Unit 412, Toronto, M5V 3T9, Ontario |
| Province/State: | Ontario |
| Property Management | Times Property Management 647-985-9450 |
| Condo Corporation No | TSCC |
| Level | 4 |
| Unit No | 12 |
| Directions/Cross Streets: | King/Spadina |
| Rooms: | 4 |
| Rooms +: | 1 |
| Bedrooms: | 1 |
| Bedrooms +: | 1 |
| Kitchens: | 1 |
| Family Room: | N |
| Basement: | None |
| Furnished: | N |
| Approximatly Age: | 16-30 |
| Property Type: | Comm Element Condo |
| Style: | Apartment |
| Exterior: | Brick, Concrete |
| Garage Type: | Underground |
| Garage(/Parking)Space: | 0.00 |
| Drive Parking Spaces: | 1 |
| Park #1 | |
| Parking Spot: | #49 |
| Parking Type: | Owned |
| Legal Description: | Level D/Unit 49 |
| Exposure: | S |
| Balcony: | Open |
| Locker: | Owned |
| Pet Permited: | Restrict |
| Approximatly Age: | 16-30 |
| Approximatly Square Footage: | 700-799 |
| Building Amenities: | Concierge, Gym, Party/Meeting Room, Rooftop Deck/Garden, Visitor Parking |
| CAC Included: | Y |
| Hydro Included: | Y |
| Water Included: | Y |
| Common Elements Included: | Y |
| Heat Included: | Y |
| Parking Included: | Y |
| Building Insurance Included: | Y |
| Fireplace/Stove: | N |
| Heat Source: | Gas |
| Heat Type: | Forced Air |
| Central Air Conditioning: | Central Air |
| Laundry Level: | Main |
| Elevator Lift: | Y |
| Although the information displayed is believed to be accurate, no warranties or representations are made of any kind. |
| ROYAL LEPAGE YOUR COMMUNITY REALTY |
|
|

Mina Nourikhalichi
Broker
Dir:
416-882-5419
Bus:
905-731-2000
Fax:
905-886-7556
| Book Showing | Email a Friend |
Jump To:
At a Glance:
| Type: | Condo - Comm Element Condo |
| Area: | Toronto |
| Municipality: | Toronto |
| Neighbourhood: | Waterfront Communities C1 |
| Style: | Apartment |
| Approximate Age: | 16-30 |
| Beds: | 1+1 |
| Baths: | 2 |
| Fireplace: | N |
Locatin Map:

