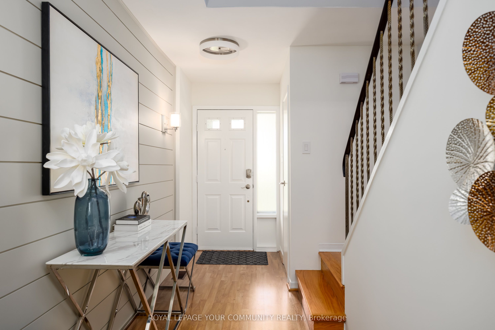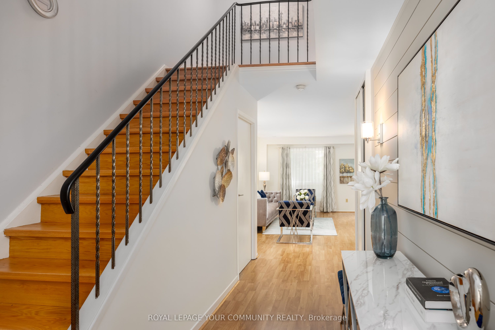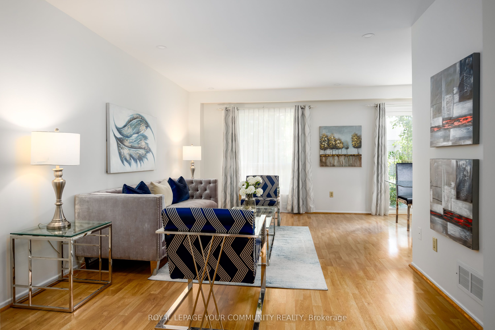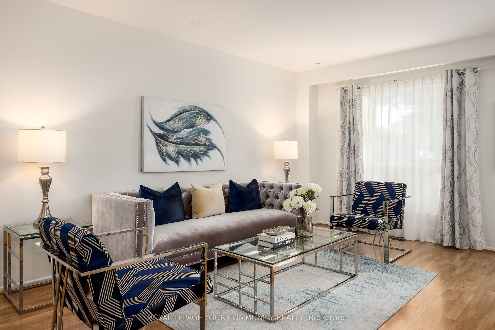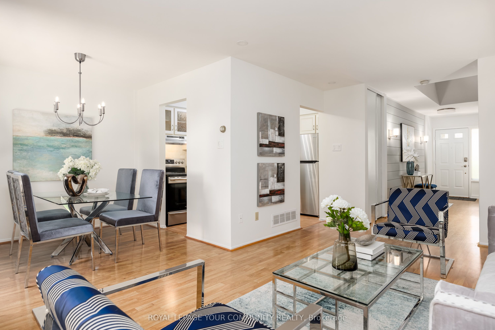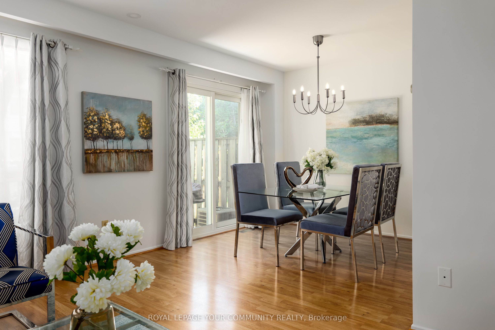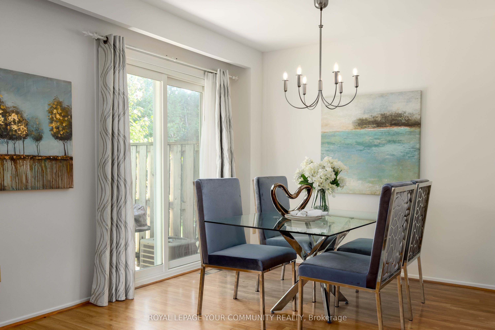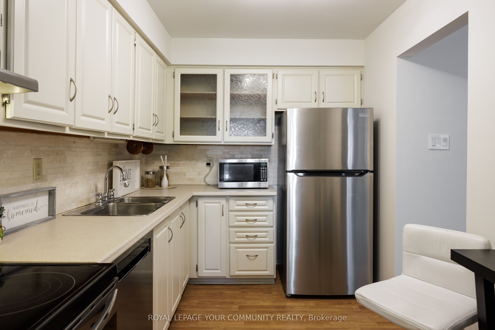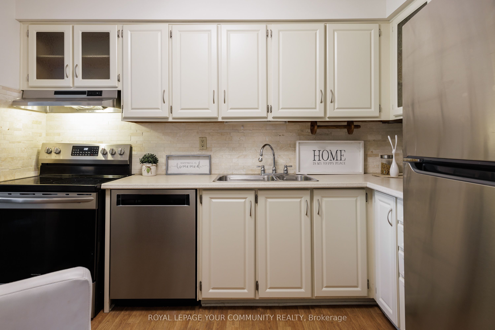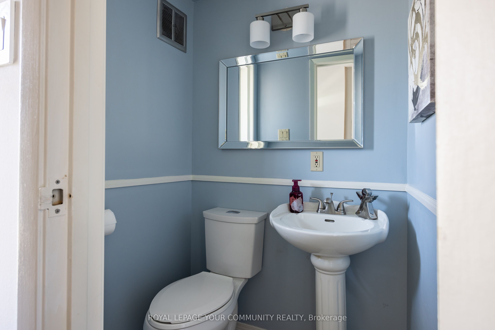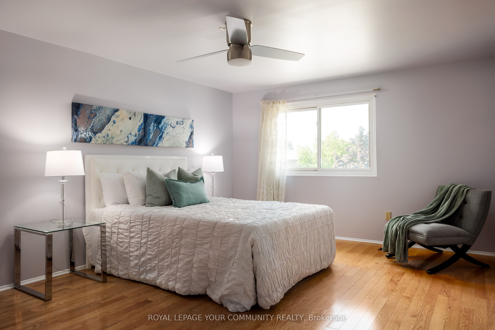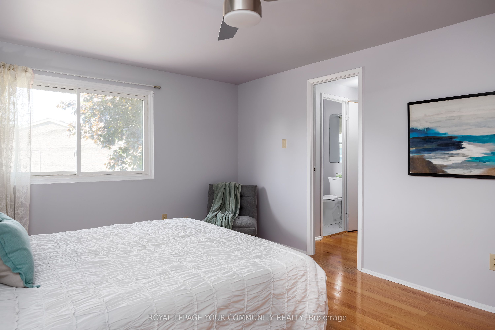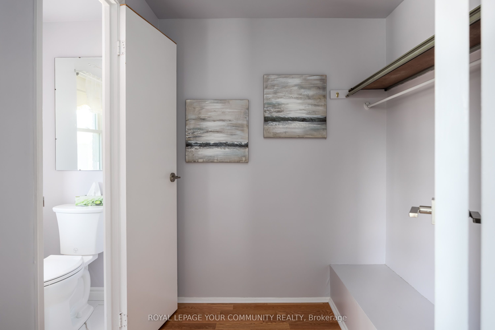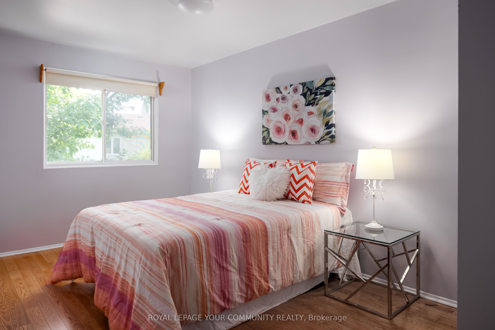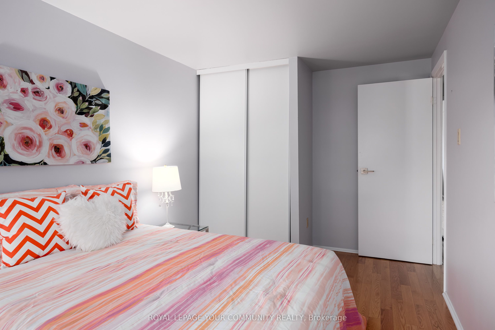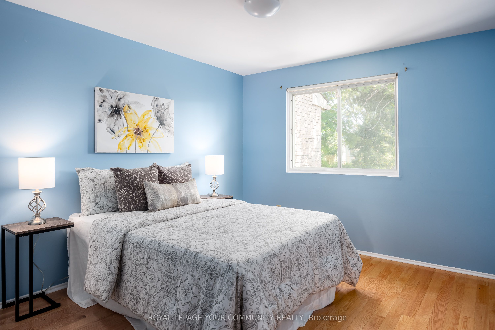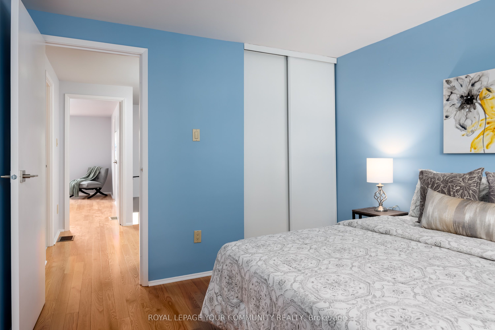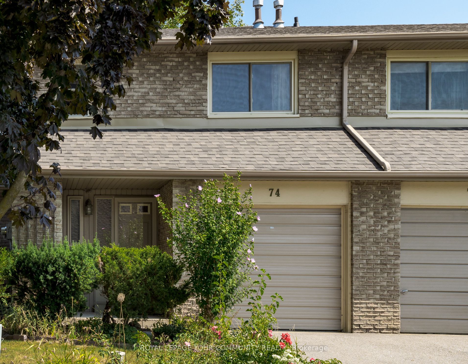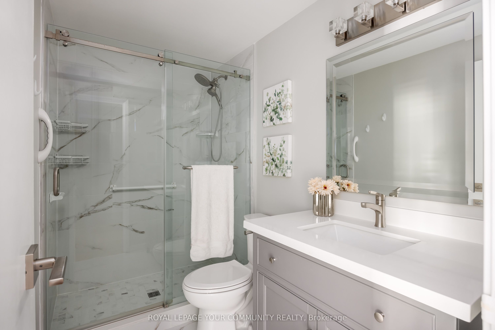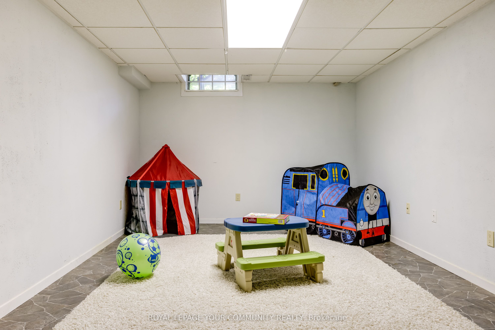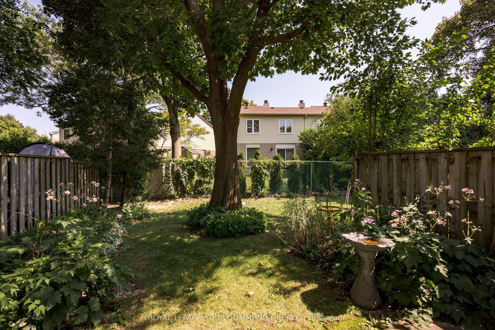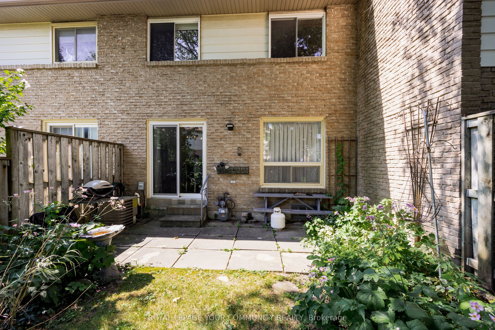$848,000
Available - For Sale
Listing ID: N9306073
74 Knightsbridge Way , Markham, L3P 3W5, Ontario
| Beautiful Bright 3 Bedroom Townhome! Located in the highly desired Sherwood Terrace Complex! Gorgeous updated and renovated home! Large Living Room with a huge picture window overlooking the backyard. Open Concept Dining room with walkout to terrace. Updated Kitchen with Stainless Steel appliances. 3 Spacious bedrooms! Primary bedroom with generous sized walk-in closet and 2-piece ensuite. Renovated main bath with walk-in shower! Partially finished basement with rec room. Close to hospital, shops, restaurants, public transit, schools, parks, Main Street Markham & 407. |
| Extras: Fridge, stove, built-in dishwasher, microwave, washer, dryer, freezer in basement, central vacuum, garage door opener and remote, all electric light fixtures, all existing window coverings, cac |
| Price | $848,000 |
| Taxes: | $3054.80 |
| Maintenance Fee: | 476.93 |
| Occupancy by: | Vacant |
| Address: | 74 Knightsbridge Way , Markham, L3P 3W5, Ontario |
| Province/State: | Ontario |
| Property Management | ICC Property Management Ltd. 905-940-1234 |
| Condo Corporation No | YRCC |
| Level | 1 |
| Unit No | 35 |
| Directions/Cross Streets: | Wootten Way North and Hwy 7 |
| Rooms: | 6 |
| Rooms +: | 3 |
| Bedrooms: | 3 |
| Bedrooms +: | |
| Kitchens: | 1 |
| Family Room: | N |
| Basement: | Part Fin |
| Property Type: | Condo Townhouse |
| Style: | 2-Storey |
| Exterior: | Brick |
| Garage Type: | Attached |
| Garage(/Parking)Space: | 1.00 |
| (Parking/)Drive: | Private |
| Drive Parking Spaces: | 1 |
| Park #1 | |
| Parking Type: | Owned |
| Exposure: | Ew |
| Balcony: | Terr |
| Locker: | None |
| Pet Permited: | Restrict |
| Approximatly Square Footage: | 1200-1399 |
| Property Features: | Hospital, Library, Park, Public Transit, Rec Centre, School |
| Maintenance: | 476.93 |
| Water Included: | Y |
| Cabel TV Included: | Y |
| Common Elements Included: | Y |
| Parking Included: | Y |
| Fireplace/Stove: | N |
| Heat Source: | Gas |
| Heat Type: | Forced Air |
| Central Air Conditioning: | Central Air |
$
%
Years
This calculator is for demonstration purposes only. Always consult a professional
financial advisor before making personal financial decisions.
| Although the information displayed is believed to be accurate, no warranties or representations are made of any kind. |
| ROYAL LEPAGE YOUR COMMUNITY REALTY |
|
|

Mina Nourikhalichi
Broker
Dir:
416-882-5419
Bus:
905-731-2000
Fax:
905-886-7556
| Book Showing | Email a Friend |
Jump To:
At a Glance:
| Type: | Condo - Condo Townhouse |
| Area: | York |
| Municipality: | Markham |
| Neighbourhood: | Markham Village |
| Style: | 2-Storey |
| Tax: | $3,054.8 |
| Maintenance Fee: | $476.93 |
| Beds: | 3 |
| Baths: | 3 |
| Garage: | 1 |
| Fireplace: | N |
Locatin Map:
Payment Calculator:

