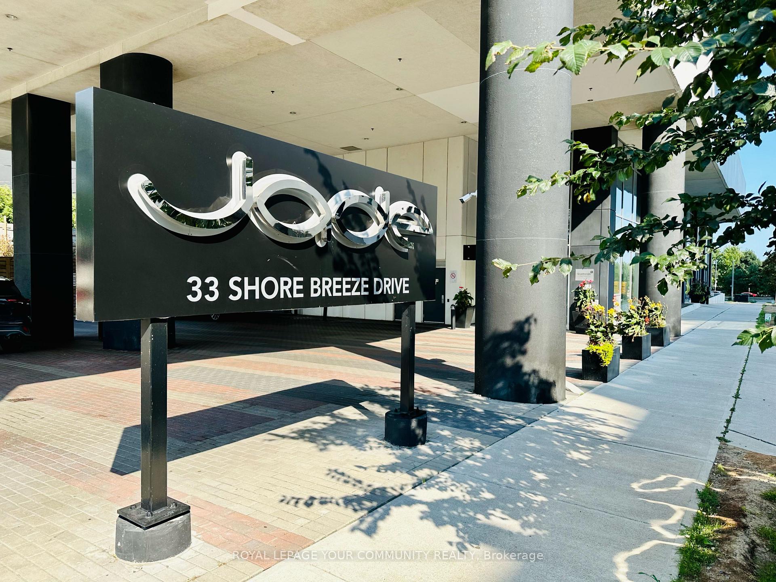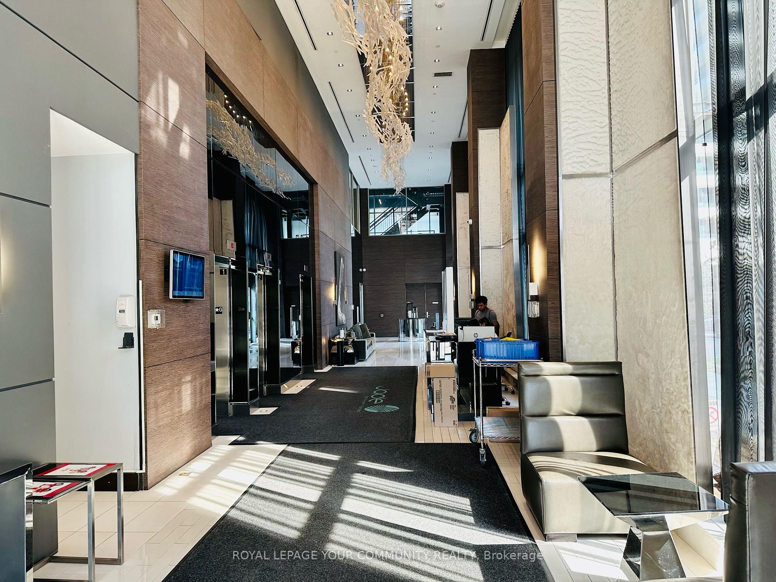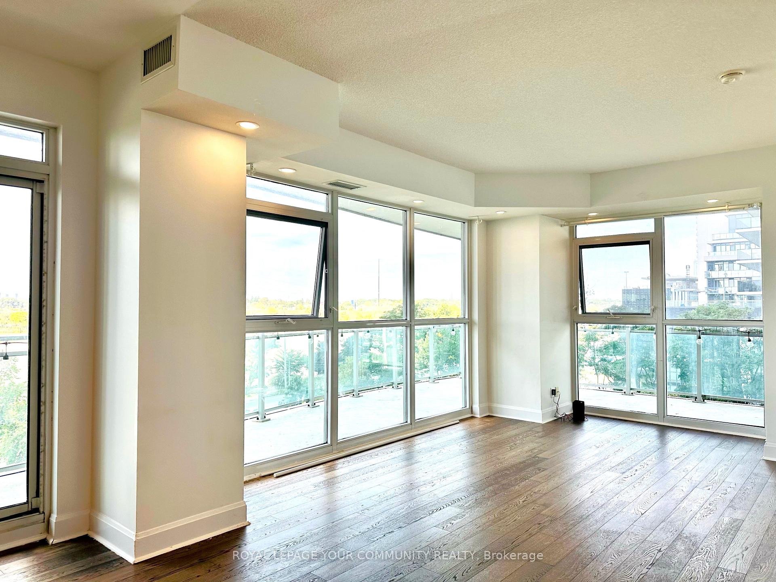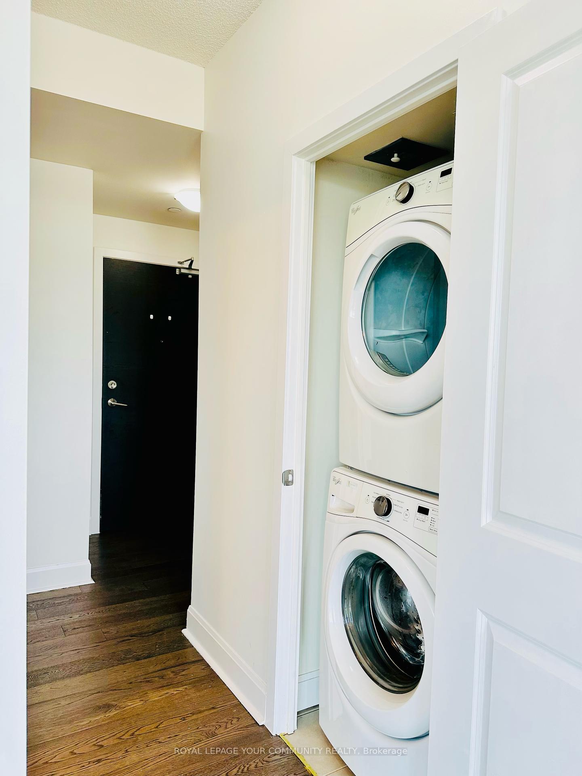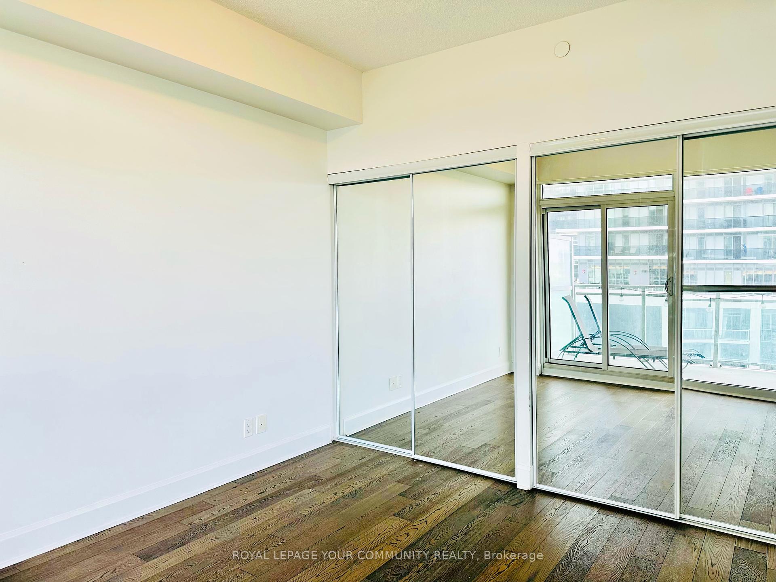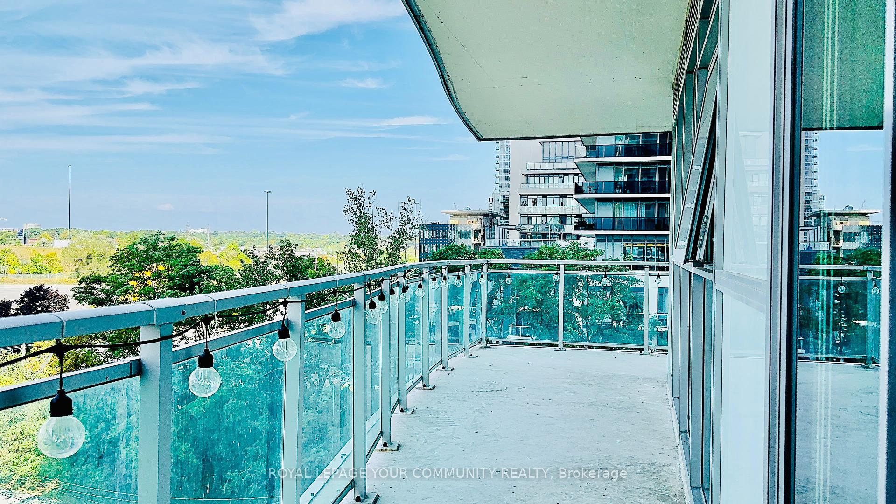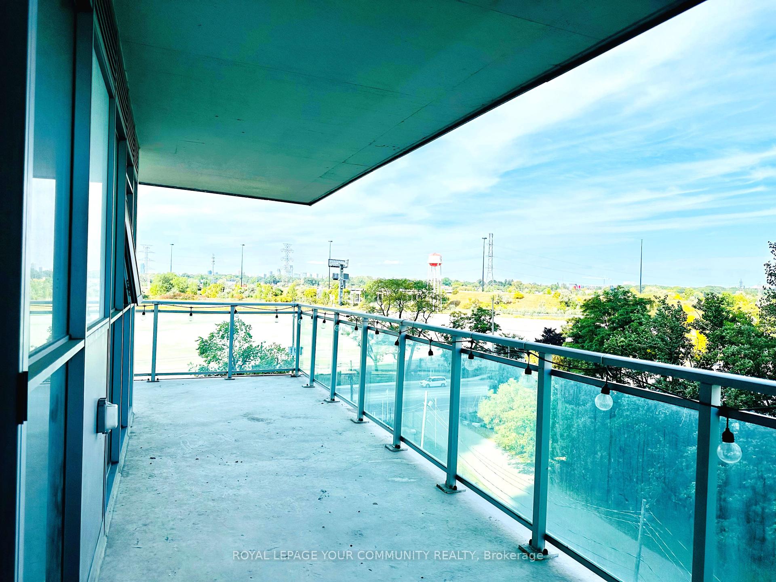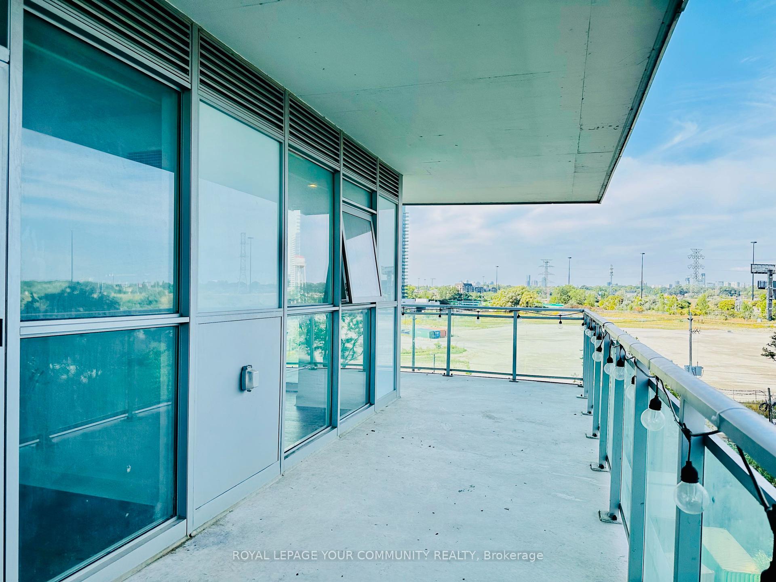$619,900
Available - For Sale
Listing ID: W9305180
33 Shore Breeze Dr , Unit 504, Toronto, M8V 0G1, Ontario
| Welcome to Jade Waterfront Presenting Corner, Spacious 1 Bedroom Unit with Abundance of Natural Sunlight Spread Throughout from Floor to Ceiling Window. Walk Out to Wrap Around Huge Balcony over 300sq. ft. Open Space. Located in Upscale Humber Community By The Lake. Steps to Waterfront Trails, Boardwalk, Restaurants/Bar, Cafe, Grocery Stores, Banks. Easy Access to TTC, Lake Shore Blvd. West and Gardiner. |
| Extras: S/S Fridge, Stove, B/I Microwave, B/I Dishwasher, Washer and Dryer, All Existing Light Fixtures,1 Parking and 1 Locker. |
| Price | $619,900 |
| Taxes: | $2458.55 |
| Maintenance Fee: | 570.02 |
| Occupancy by: | Tenant |
| Address: | 33 Shore Breeze Dr , Unit 504, Toronto, M8V 0G1, Ontario |
| Province/State: | Ontario |
| Property Management | City Sites Property Management |
| Condo Corporation No | TSCC |
| Level | 5 |
| Unit No | 4 |
| Directions/Cross Streets: | Lake Shore Blvd/Parklawn Rd |
| Rooms: | 4 |
| Bedrooms: | 1 |
| Bedrooms +: | |
| Kitchens: | 1 |
| Family Room: | N |
| Basement: | None |
| Property Type: | Condo Apt |
| Style: | Apartment |
| Exterior: | Concrete |
| Garage Type: | Underground |
| Garage(/Parking)Space: | 1.00 |
| (Parking/)Drive: | Private |
| Drive Parking Spaces: | 1 |
| Park #1 | |
| Parking Type: | Owned |
| Legal Description: | E |
| Exposure: | Ne |
| Balcony: | Open |
| Locker: | Owned |
| Pet Permited: | Restrict |
| Retirement Home: | N |
| Approximatly Square Footage: | 600-699 |
| Building Amenities: | Concierge, Guest Suites, Gym, Outdoor Pool, Party/Meeting Room, Visitor Parking |
| Property Features: | Hospital, Lake Access, Marina, Public Transit, School, School Bus Route |
| Maintenance: | 570.02 |
| CAC Included: | Y |
| Water Included: | Y |
| Common Elements Included: | Y |
| Heat Included: | Y |
| Parking Included: | Y |
| Building Insurance Included: | Y |
| Fireplace/Stove: | N |
| Heat Source: | Gas |
| Heat Type: | Forced Air |
| Central Air Conditioning: | Central Air |
| Elevator Lift: | Y |
$
%
Years
This calculator is for demonstration purposes only. Always consult a professional
financial advisor before making personal financial decisions.
| Although the information displayed is believed to be accurate, no warranties or representations are made of any kind. |
| ROYAL LEPAGE YOUR COMMUNITY REALTY |
|
|

Mina Nourikhalichi
Broker
Dir:
416-882-5419
Bus:
905-731-2000
Fax:
905-886-7556
| Book Showing | Email a Friend |
Jump To:
At a Glance:
| Type: | Condo - Condo Apt |
| Area: | Toronto |
| Municipality: | Toronto |
| Neighbourhood: | Mimico |
| Style: | Apartment |
| Tax: | $2,458.55 |
| Maintenance Fee: | $570.02 |
| Beds: | 1 |
| Baths: | 1 |
| Garage: | 1 |
| Fireplace: | N |
Locatin Map:
Payment Calculator:

