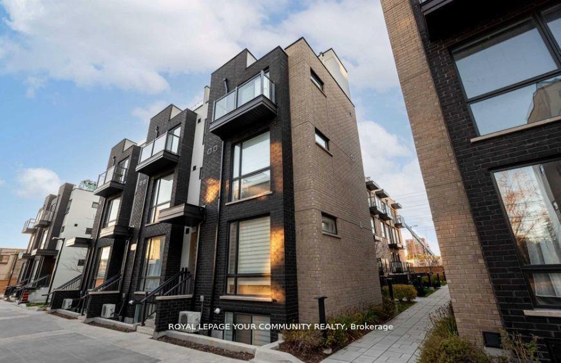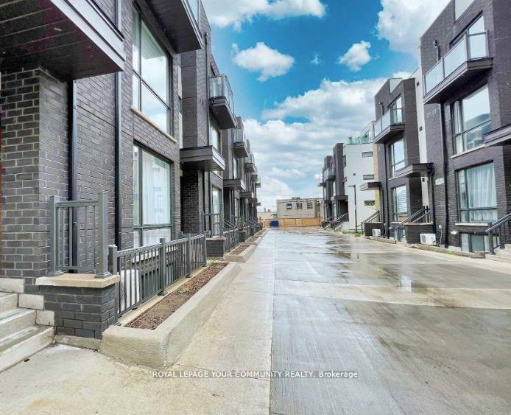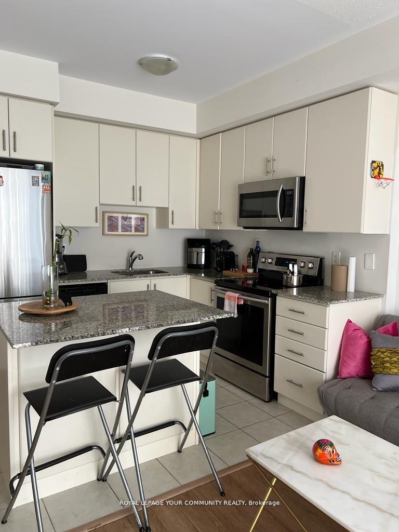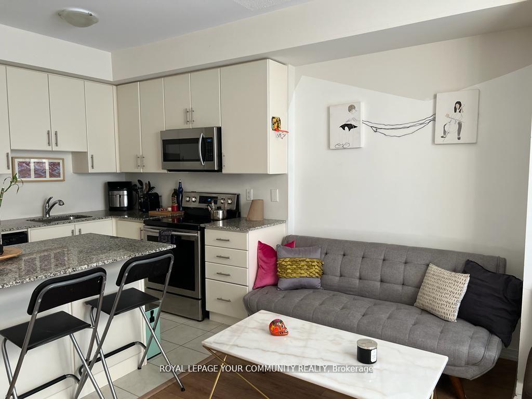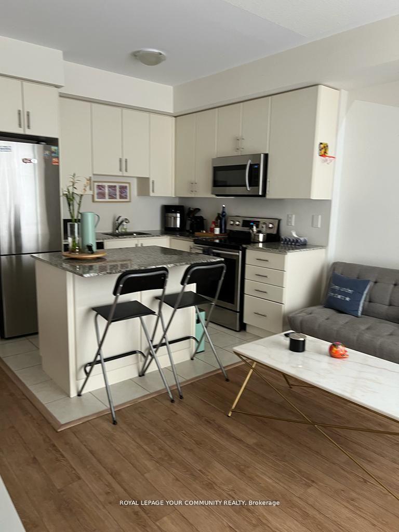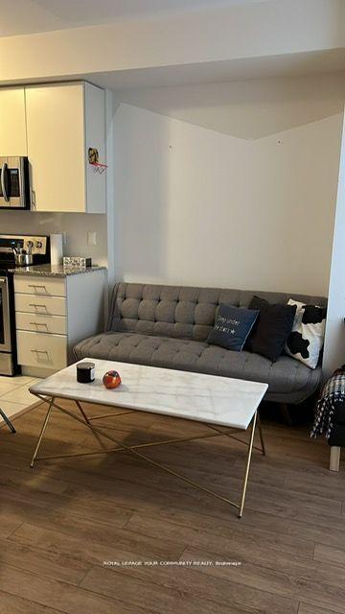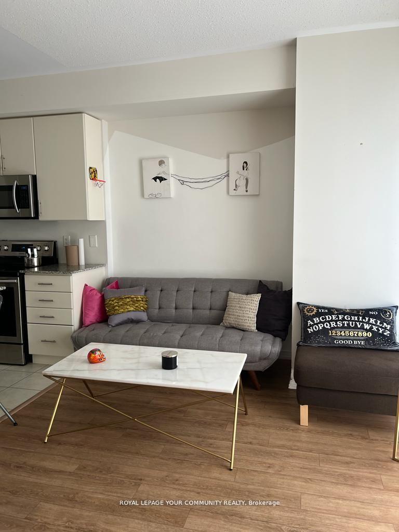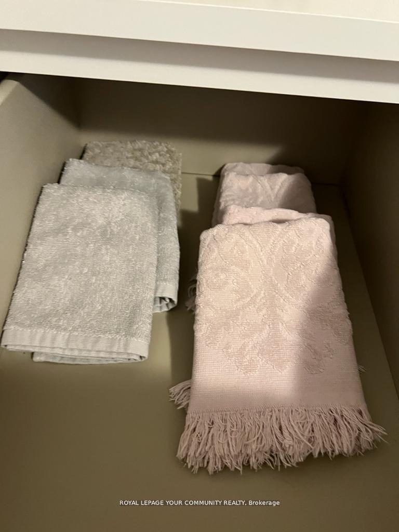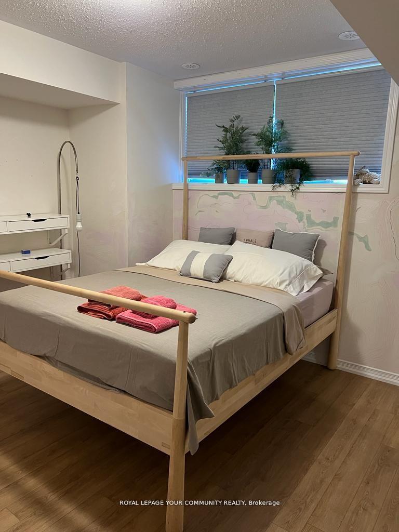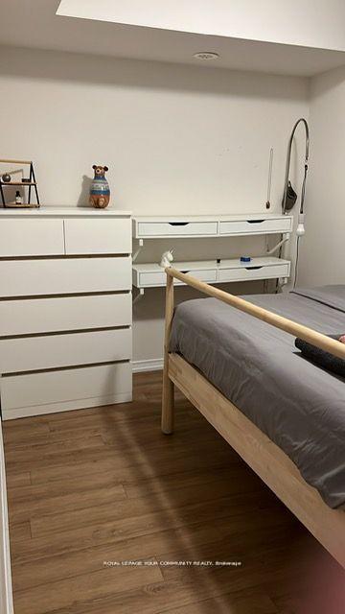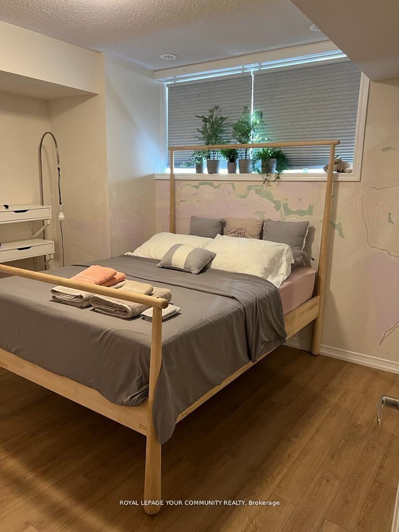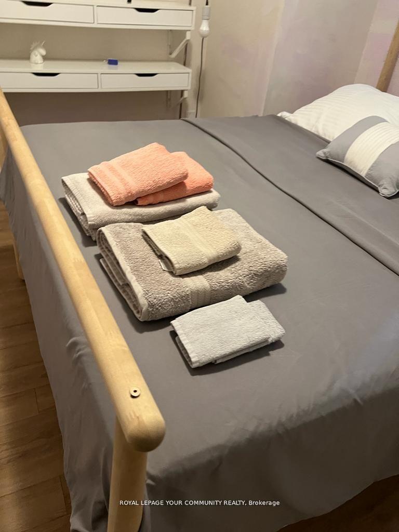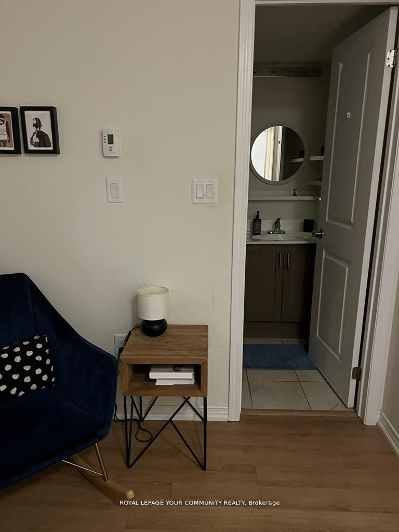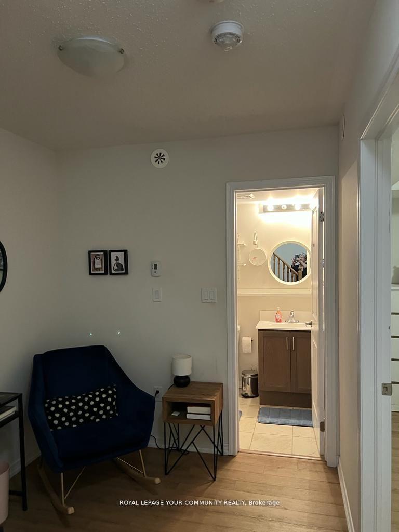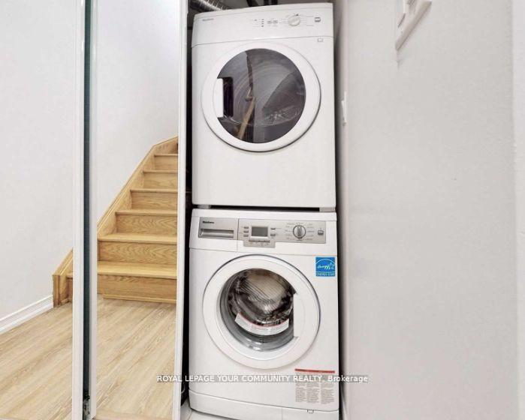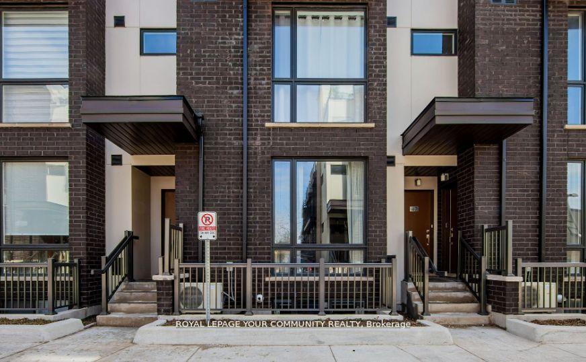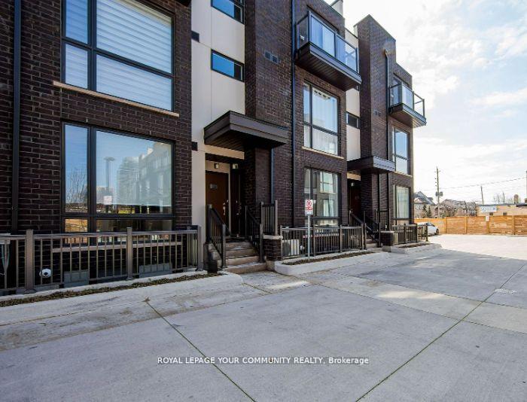$590,000
Available - For Sale
Listing ID: W9303480
26 Fieldway Rd , Unit 42, Toronto, M8Z 0E3, Ontario
| Absolutely Beautiful! One Of The Best Locations In Etobicoke! Home Next To Islington Subway, TTC &Sobey's. Major Highways, Short Drive To Ikea And Sherway Gardens & Renowned Restaurants. Great Investment Opportunity With Low Maintenance Fees. Granite Counters, High-Quality Laminate,Under-Stairs Storage Space. |
| Extras: Stainless Steel Fridge, S/S Stove, Built In Dishwasher, Washer & Dryer, All Electric LightFixtures, All Window Coverings. |
| Price | $590,000 |
| Taxes: | $2546.40 |
| Maintenance Fee: | 197.50 |
| Occupancy by: | Owner |
| Address: | 26 Fieldway Rd , Unit 42, Toronto, M8Z 0E3, Ontario |
| Province/State: | Ontario |
| Property Management | First Service Residential |
| Condo Corporation No | TSCP |
| Level | 2 |
| Unit No | 17 |
| Directions/Cross Streets: | Bloor And Islington |
| Rooms: | 4 |
| Bedrooms: | 1 |
| Bedrooms +: | 1 |
| Kitchens: | 1 |
| Family Room: | N |
| Basement: | None |
| Approximatly Age: | 0-5 |
| Property Type: | Condo Townhouse |
| Style: | Stacked Townhse |
| Exterior: | Brick |
| Garage Type: | None |
| Garage(/Parking)Space: | 0.00 |
| Drive Parking Spaces: | 0 |
| Park #1 | |
| Parking Type: | None |
| Exposure: | N |
| Balcony: | None |
| Locker: | None |
| Pet Permited: | Restrict |
| Approximatly Age: | 0-5 |
| Approximatly Square Footage: | 600-699 |
| Building Amenities: | Visitor Parking |
| Property Features: | Park, Place Of Worship, Public Transit, School, School Bus Route |
| Maintenance: | 197.50 |
| Common Elements Included: | Y |
| Building Insurance Included: | Y |
| Fireplace/Stove: | N |
| Heat Source: | Gas |
| Heat Type: | Forced Air |
| Central Air Conditioning: | Central Air |
| Laundry Level: | Lower |
| Elevator Lift: | N |
$
%
Years
This calculator is for demonstration purposes only. Always consult a professional
financial advisor before making personal financial decisions.
| Although the information displayed is believed to be accurate, no warranties or representations are made of any kind. |
| ROYAL LEPAGE YOUR COMMUNITY REALTY |
|
|

Mina Nourikhalichi
Broker
Dir:
416-882-5419
Bus:
905-731-2000
Fax:
905-886-7556
| Book Showing | Email a Friend |
Jump To:
At a Glance:
| Type: | Condo - Condo Townhouse |
| Area: | Toronto |
| Municipality: | Toronto |
| Neighbourhood: | Islington-City Centre West |
| Style: | Stacked Townhse |
| Approximate Age: | 0-5 |
| Tax: | $2,546.4 |
| Maintenance Fee: | $197.5 |
| Beds: | 1+1 |
| Baths: | 1 |
| Fireplace: | N |
Locatin Map:
Payment Calculator:

