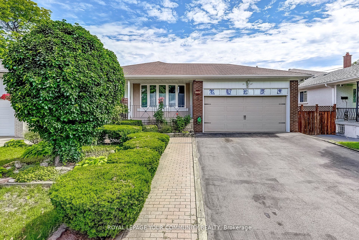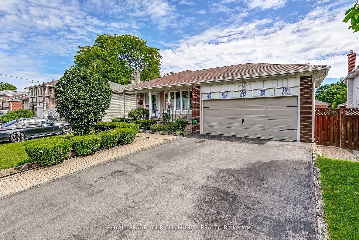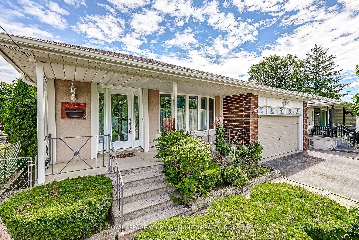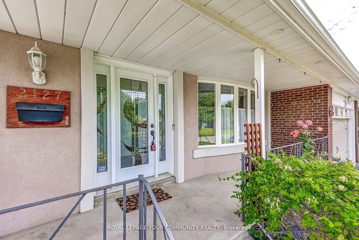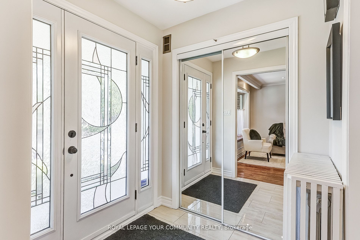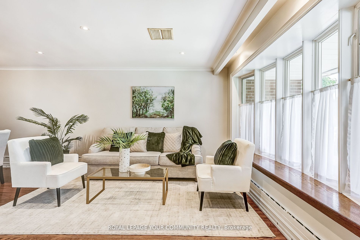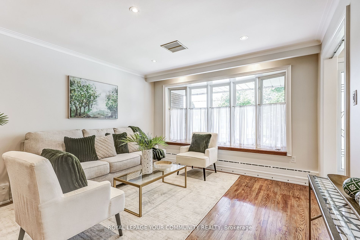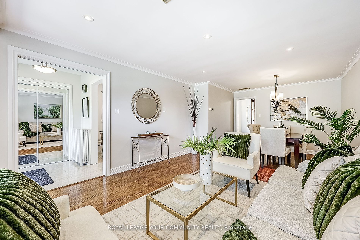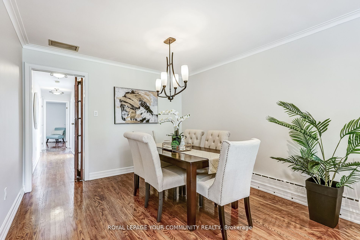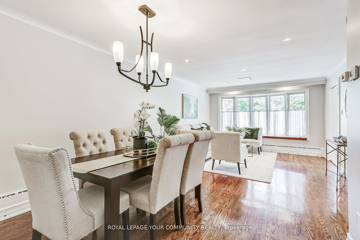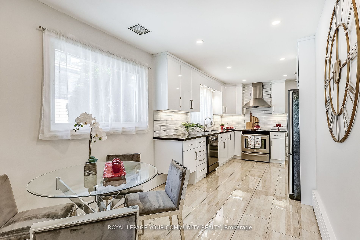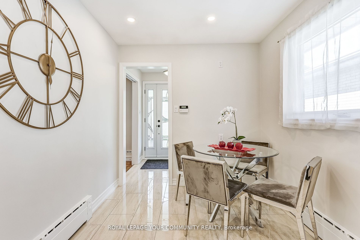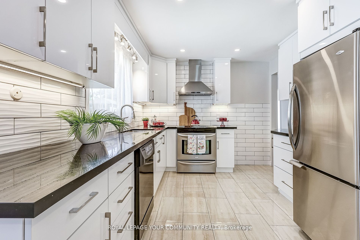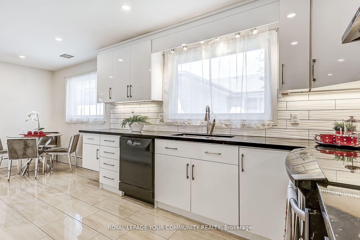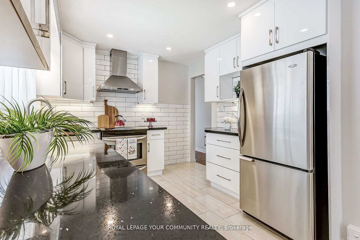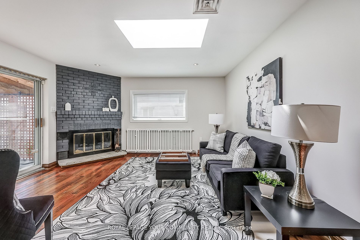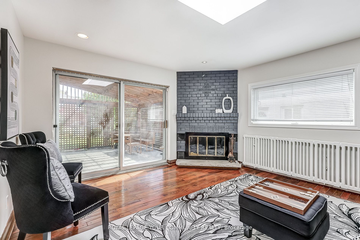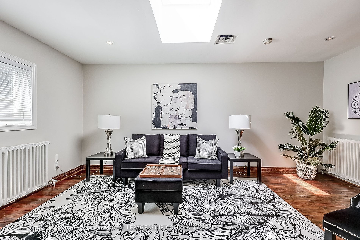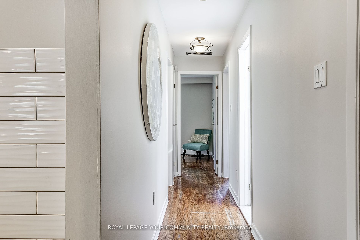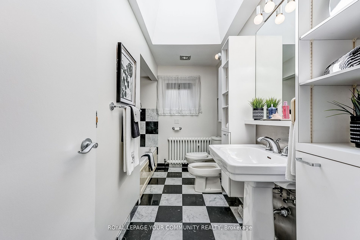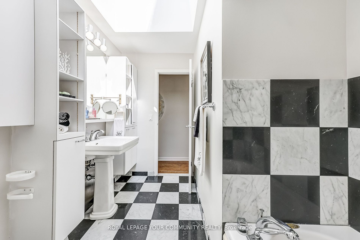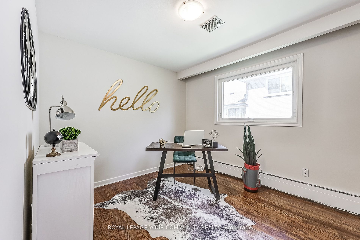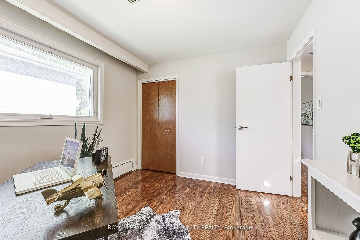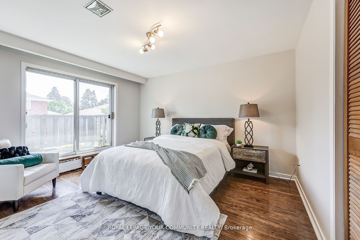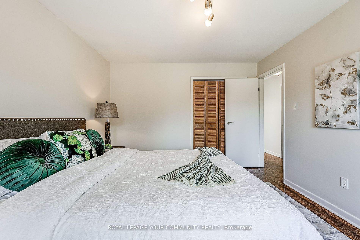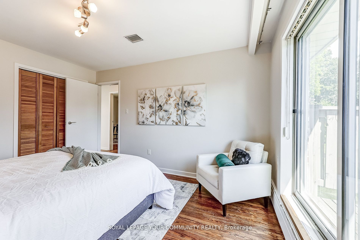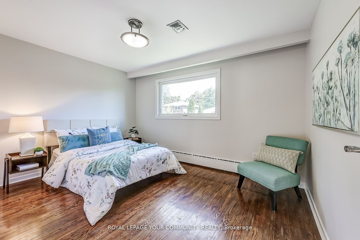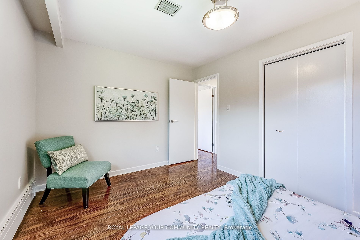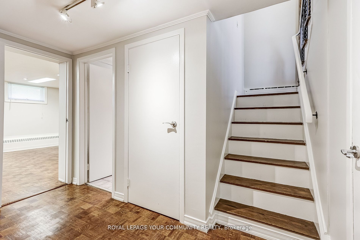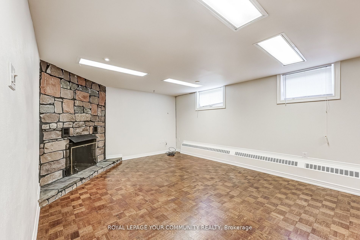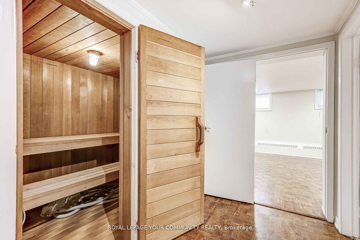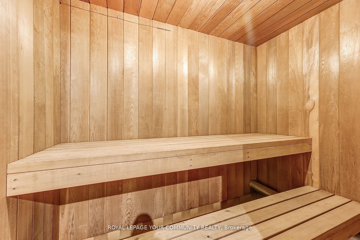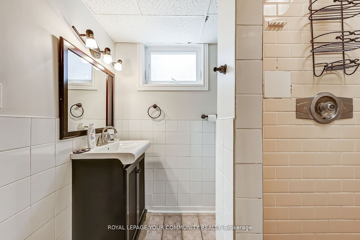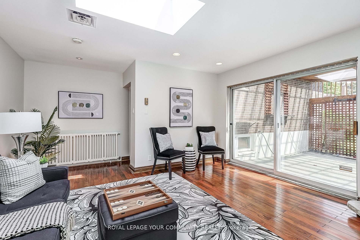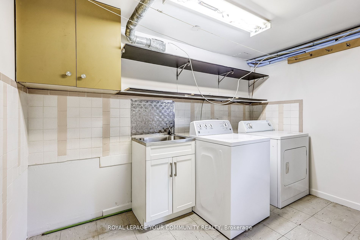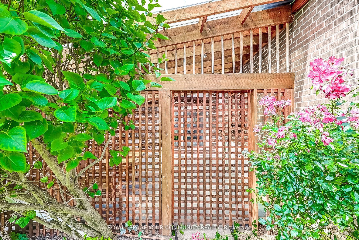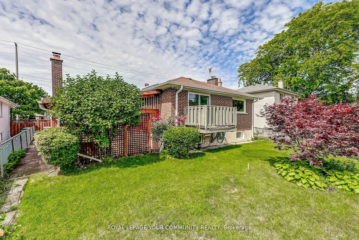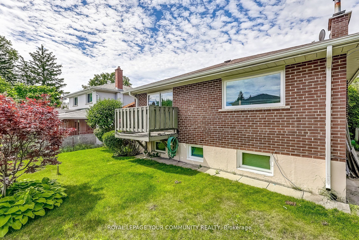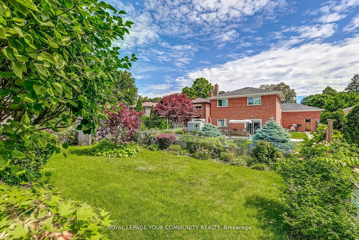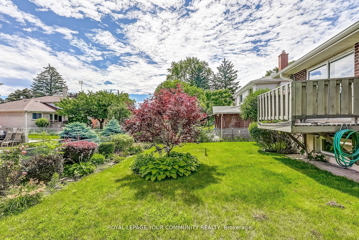$1,388,888
Available - For Sale
Listing ID: W9303354
2127 Cliff Rd , Mississauga, L5A 2N6, Ontario
| Welcome to this STUNNING 3+1 bedroom Backsplit that has everything you could possibly want in a detached home! Main floor features a fully renovated white kitchen with quartz counters, stainless steel appliances, a garburator, and an eat-in dining area. Formal dining and living rooms offer lots of natural light through the bay window. A few steps down to the family room which features a fireplace, a skylight, and a walkout to a sunroom! Another couple steps down is another great room which features a 2nd fireplace and heated floors! Relax year-round in your private fully-functioning sauna room! Basement also features a full self contained 1bdrm basement apartment with its own laundry room. Exterior pot-lights wrap around the house and there are exterior outlets in the backyard including inside the shed. This deceivingly large home is a beauty and it won't last long! |
| Extras: Close to schools, community center, shopping centers, highways QEW and 403. Family friendly established neighbourhood! |
| Price | $1,388,888 |
| Taxes: | $5871.00 |
| DOM | 7 |
| Occupancy by: | Vacant |
| Address: | 2127 Cliff Rd , Mississauga, L5A 2N6, Ontario |
| Lot Size: | 50.00 x 120.00 (Feet) |
| Acreage: | < .50 |
| Directions/Cross Streets: | QEW & Cliff Rd |
| Rooms: | 11 |
| Rooms +: | 1 |
| Bedrooms: | 3 |
| Bedrooms +: | 1 |
| Kitchens: | 1 |
| Kitchens +: | 1 |
| Family Room: | Y |
| Basement: | Apartment, Sep Entrance |
| Approximatly Age: | 51-99 |
| Property Type: | Detached |
| Style: | Bungalow |
| Exterior: | Brick |
| Garage Type: | Attached |
| (Parking/)Drive: | Private |
| Drive Parking Spaces: | 4 |
| Pool: | None |
| Other Structures: | Garden Shed |
| Approximatly Age: | 51-99 |
| Approximatly Square Footage: | 1500-2000 |
| Property Features: | Fenced Yard, Park, Place Of Worship, Public Transit, School |
| Fireplace/Stove: | Y |
| Heat Source: | Other |
| Heat Type: | Other |
| Central Air Conditioning: | Other |
| Laundry Level: | Lower |
| Elevator Lift: | N |
| Sewers: | Sewers |
| Water: | Municipal |
| Utilities-Cable: | Y |
| Utilities-Hydro: | Y |
| Utilities-Sewers: | Y |
| Utilities-Gas: | Y |
| Utilities-Municipal Water: | Y |
| Utilities-Telephone: | Y |
$
%
Years
This calculator is for demonstration purposes only. Always consult a professional
financial advisor before making personal financial decisions.
| Although the information displayed is believed to be accurate, no warranties or representations are made of any kind. |
| ROYAL LEPAGE YOUR COMMUNITY REALTY |
|
|

Mina Nourikhalichi
Broker
Dir:
416-882-5419
Bus:
905-731-2000
Fax:
905-886-7556
| Book Showing | Email a Friend |
Jump To:
At a Glance:
| Type: | Freehold - Detached |
| Area: | Peel |
| Municipality: | Mississauga |
| Neighbourhood: | Cooksville |
| Style: | Bungalow |
| Lot Size: | 50.00 x 120.00(Feet) |
| Approximate Age: | 51-99 |
| Tax: | $5,871 |
| Beds: | 3+1 |
| Baths: | 3 |
| Fireplace: | Y |
| Pool: | None |
Locatin Map:
Payment Calculator:

