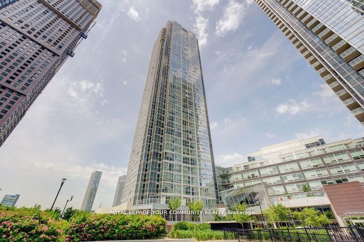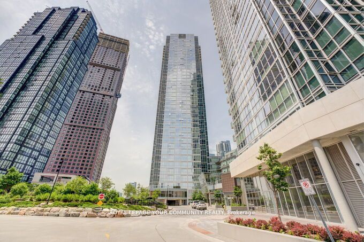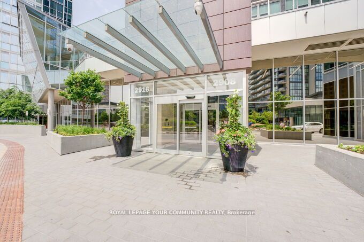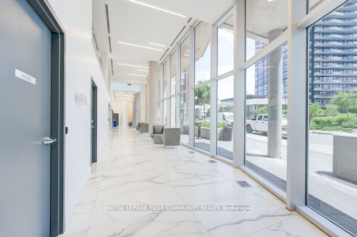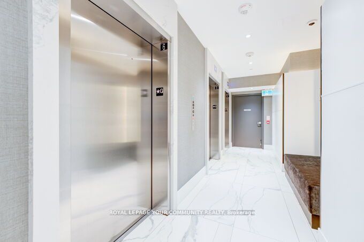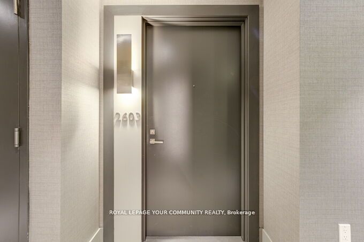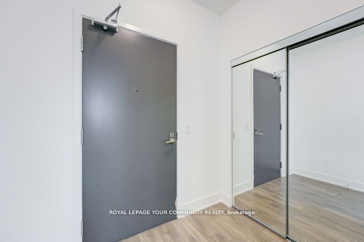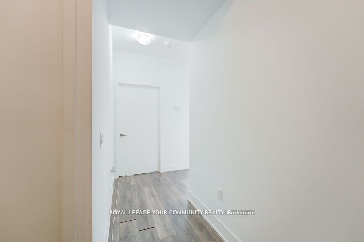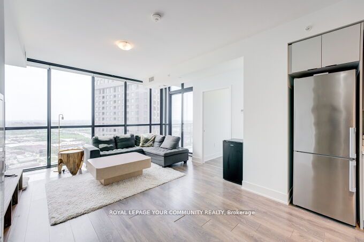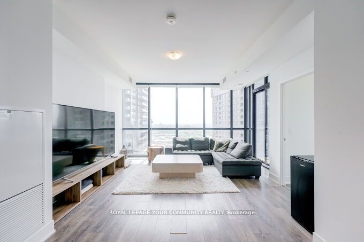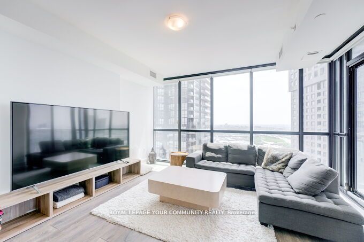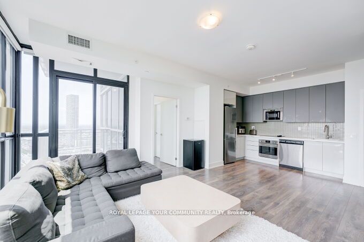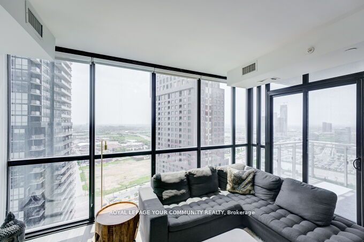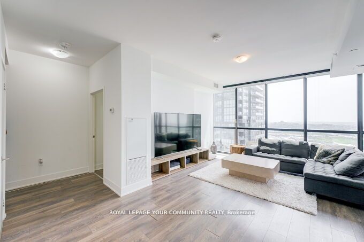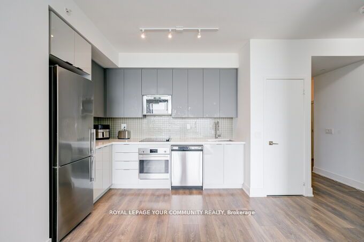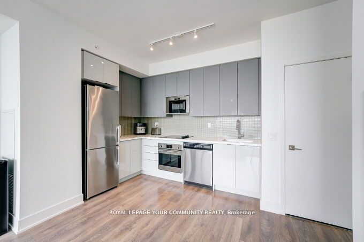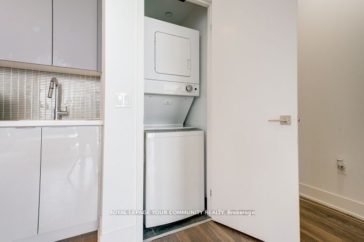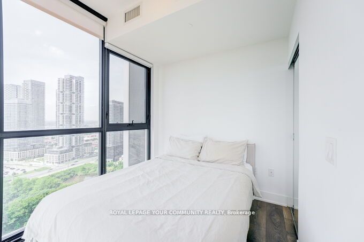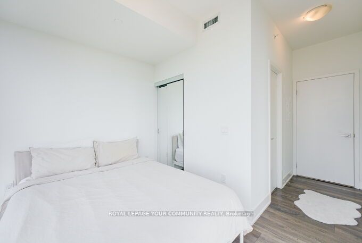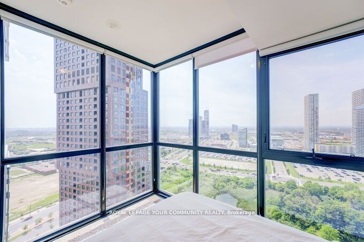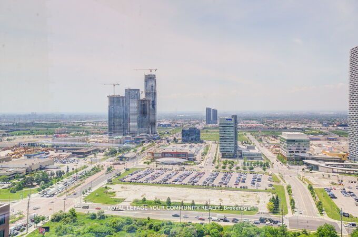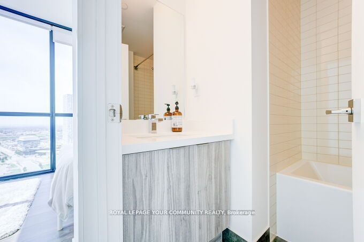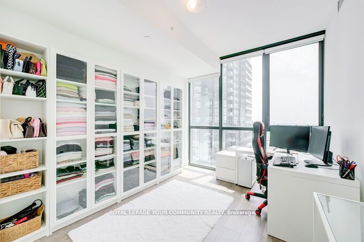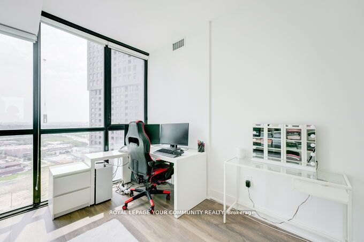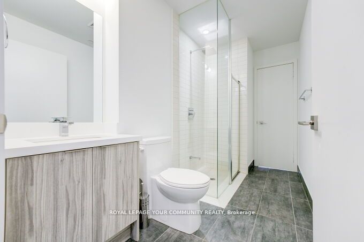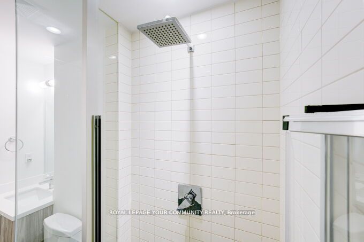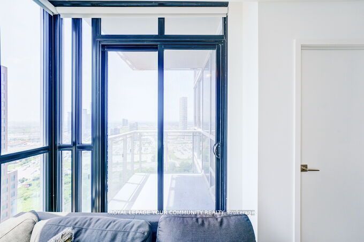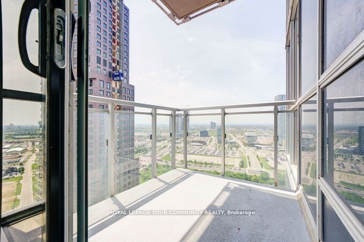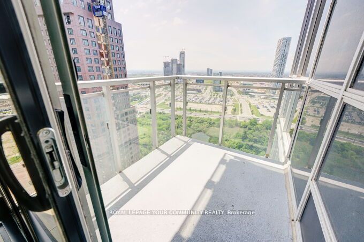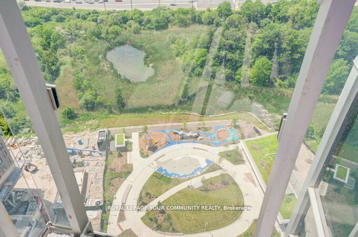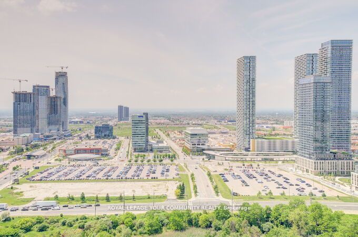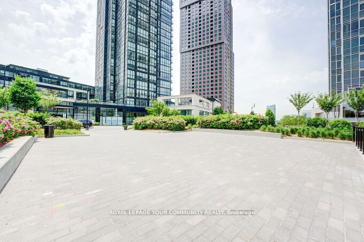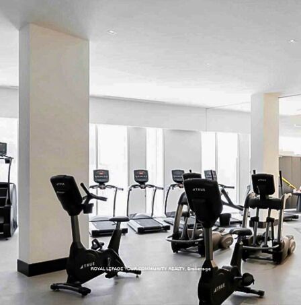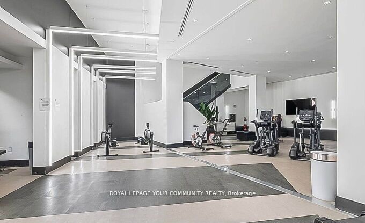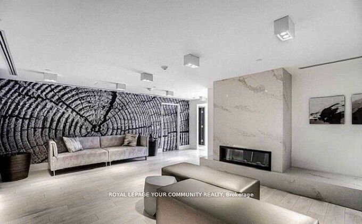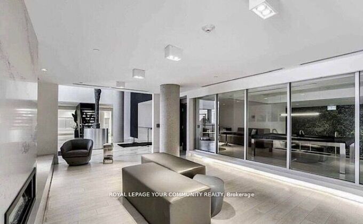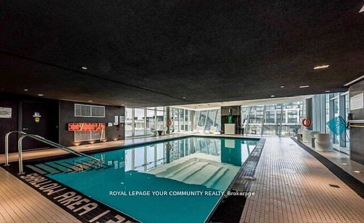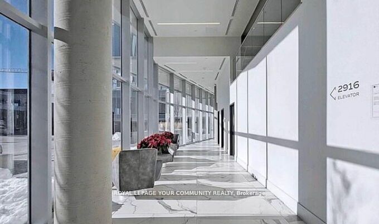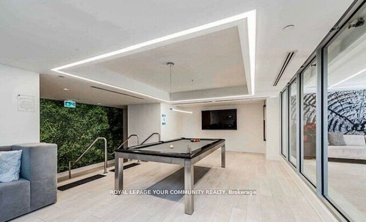$689,000
Available - For Sale
Listing ID: N9305537
2916 Highway 7 Rd , Unit 2603, Vaughan, L4K 0K6, Ontario
| Spectacular & Luxurious *Corner Suite at NORD W, 26th Floor, Amazing "South West" Unobstructed Panoramic views. Excellent & Functional Floor Plan, Total 851 Sq. Ft. As per Floor Plan. Open Concept, Spacious & Bright, Floor to Ceiling Windows. 2 Large Bedrooms, Large Modern European Kitchen with Centre Island. S/S Appl. Backsplash. 9' Ceiling's. Hardwood Floors. One Parking One Locker. Central location, Steps To VMC Subway, Shopping, Schools, Transit, Hwy 400,Hwy 407 etc. Flexible Closing. Must See! |
| Mortgage: Spectacular Corner Unit, Unobstructed Views, Floor to Ceiling Windows! |
| Extras: One Parking & Locker. Includes S/S Fridge, S/S Oven & Cooktop, Range Hood, S/S Dishwasher, Washer, Dryer, All Elf's, Window Blinds. Quartz Counter, Lots of upgrades. Building has 5* Amenities. |
| Price | $689,000 |
| Taxes: | $2731.80 |
| Maintenance Fee: | 645.97 |
| Occupancy by: | Vacant |
| Address: | 2916 Highway 7 Rd , Unit 2603, Vaughan, L4K 0K6, Ontario |
| Province/State: | Ontario |
| Property Management | Del Property Management |
| Condo Corporation No | YRSCP |
| Level | 26 |
| Unit No | 03 |
| Directions/Cross Streets: | Highway 7/Jane St. |
| Rooms: | 6 |
| Bedrooms: | 2 |
| Bedrooms +: | |
| Kitchens: | 1 |
| Family Room: | Y |
| Basement: | None |
| Property Type: | Condo Apt |
| Style: | Apartment |
| Exterior: | Concrete |
| Garage Type: | Underground |
| Garage(/Parking)Space: | 1.00 |
| Drive Parking Spaces: | 1 |
| Park #1 | |
| Parking Spot: | 210 |
| Parking Type: | Exclusive |
| Legal Description: | B |
| Exposure: | Sw |
| Balcony: | Open |
| Locker: | Owned |
| Pet Permited: | Restrict |
| Approximatly Square Footage: | 800-899 |
| Building Amenities: | Concierge, Gym, Indoor Pool, Party/Meeting Room |
| Property Features: | Library, Park, Public Transit, Rec Centre, School Bus Route |
| Maintenance: | 645.97 |
| CAC Included: | Y |
| Common Elements Included: | Y |
| Heat Included: | Y |
| Parking Included: | Y |
| Building Insurance Included: | Y |
| Fireplace/Stove: | N |
| Heat Source: | Gas |
| Heat Type: | Forced Air |
| Central Air Conditioning: | Central Air |
| Laundry Level: | Main |
$
%
Years
This calculator is for demonstration purposes only. Always consult a professional
financial advisor before making personal financial decisions.
| Although the information displayed is believed to be accurate, no warranties or representations are made of any kind. |
| ROYAL LEPAGE YOUR COMMUNITY REALTY |
|
|

Mina Nourikhalichi
Broker
Dir:
416-882-5419
Bus:
905-731-2000
Fax:
905-886-7556
| Virtual Tour | Book Showing | Email a Friend |
Jump To:
At a Glance:
| Type: | Condo - Condo Apt |
| Area: | York |
| Municipality: | Vaughan |
| Neighbourhood: | Concord |
| Style: | Apartment |
| Tax: | $2,731.8 |
| Maintenance Fee: | $645.97 |
| Beds: | 2 |
| Baths: | 2 |
| Garage: | 1 |
| Fireplace: | N |
Locatin Map:
Payment Calculator:

