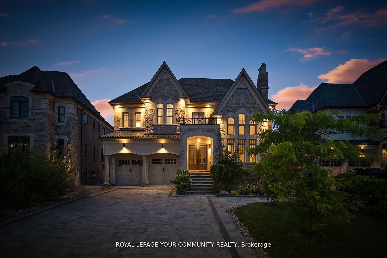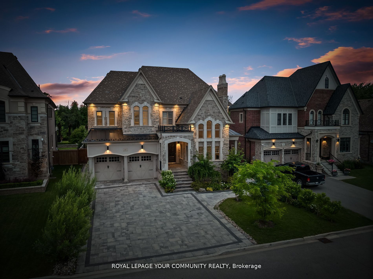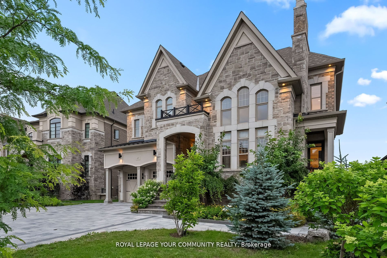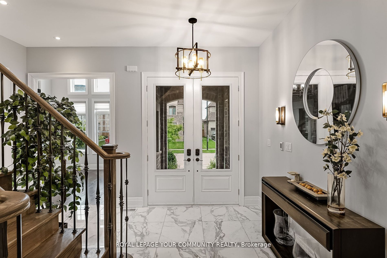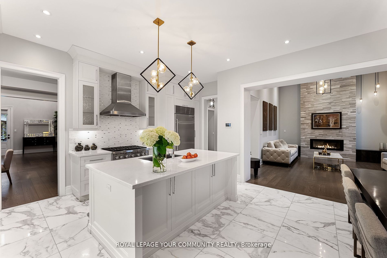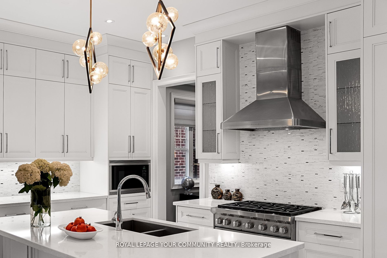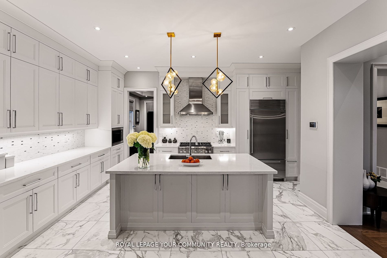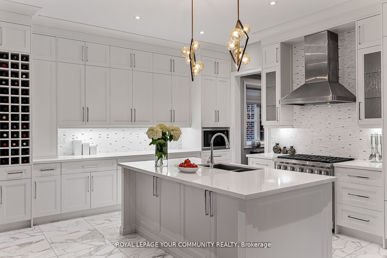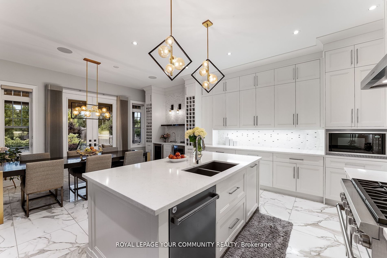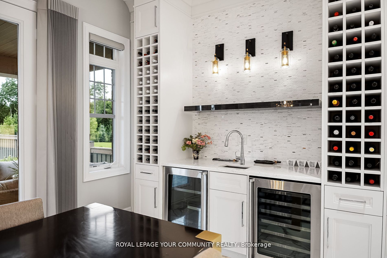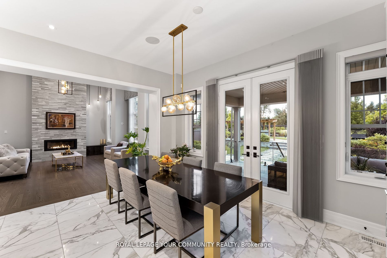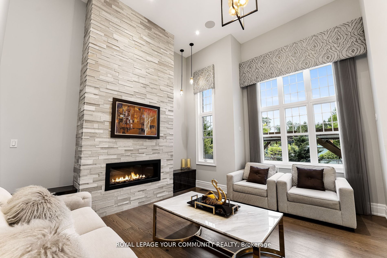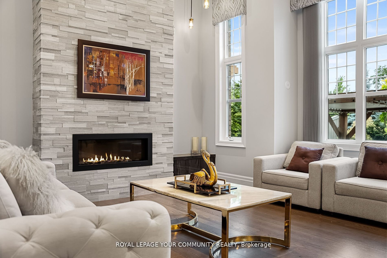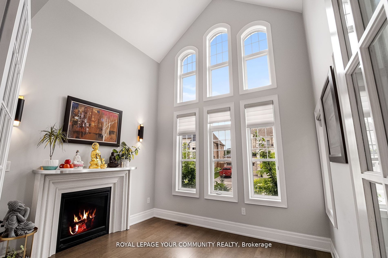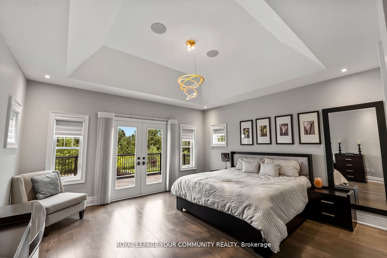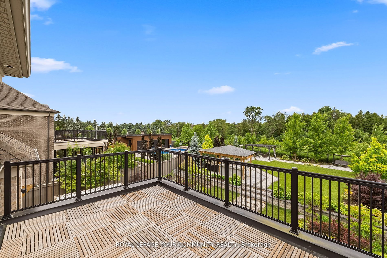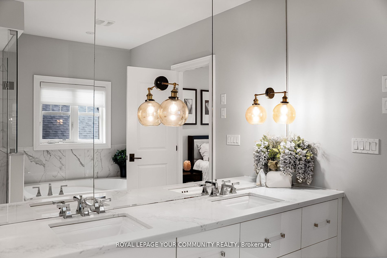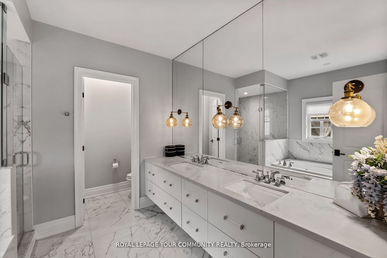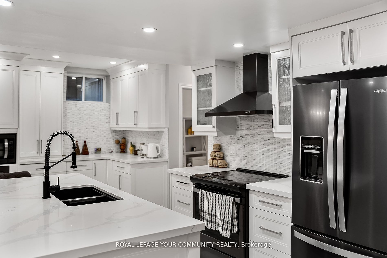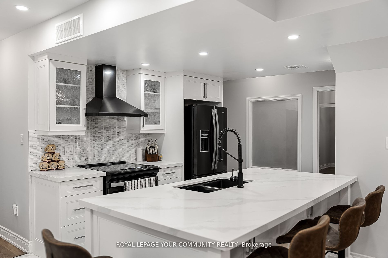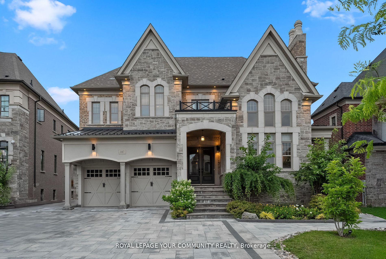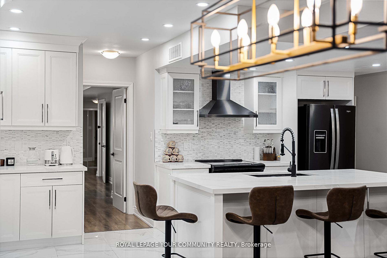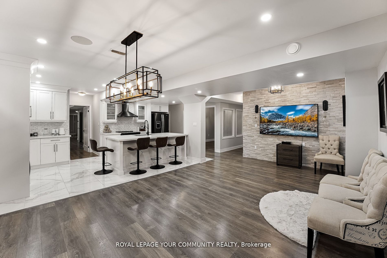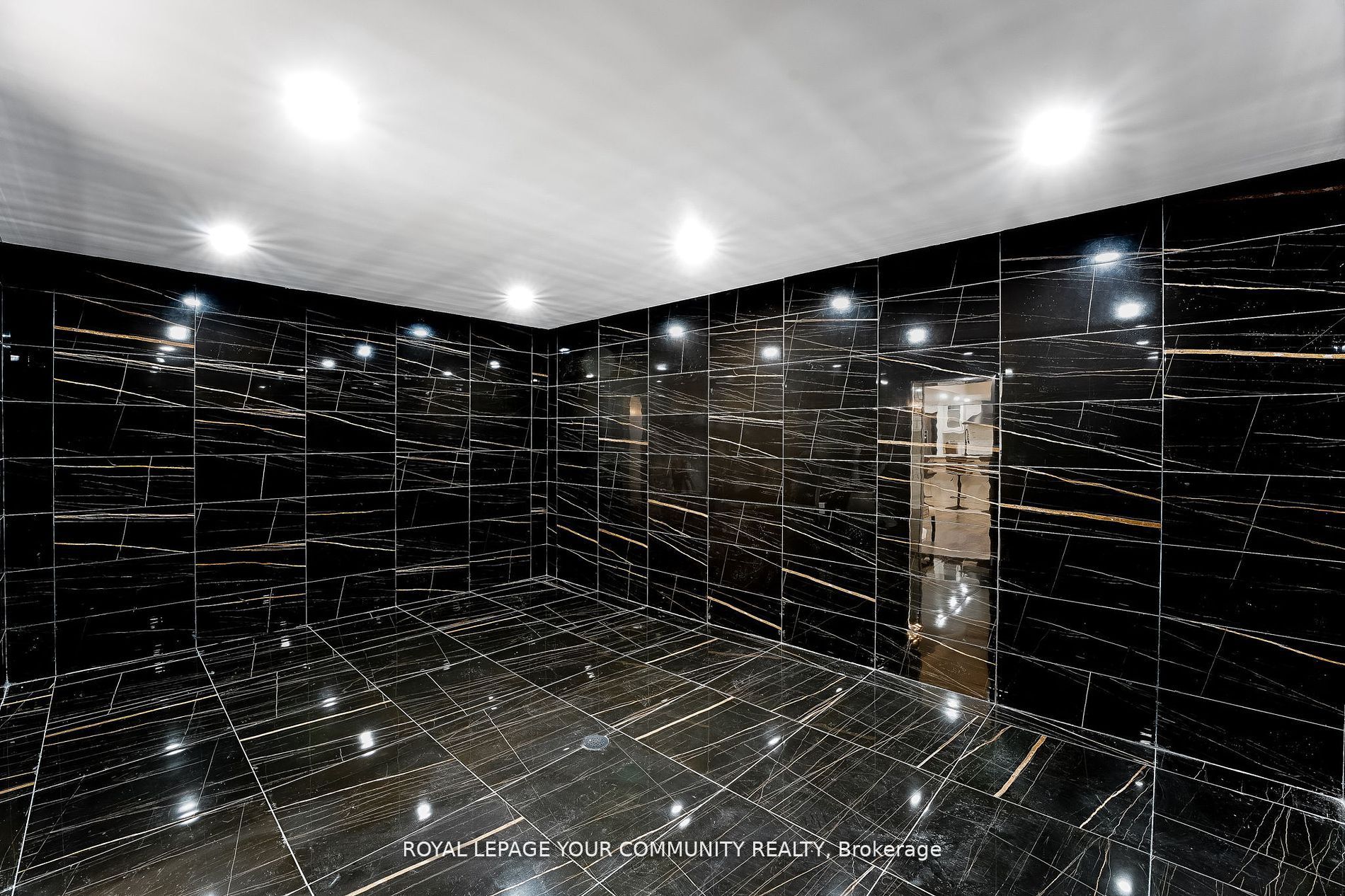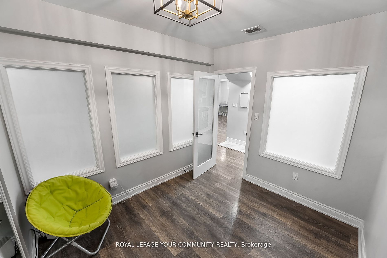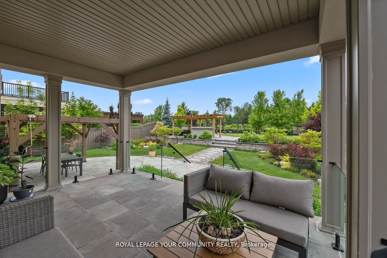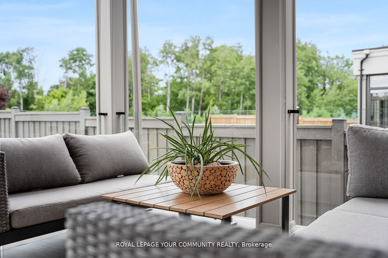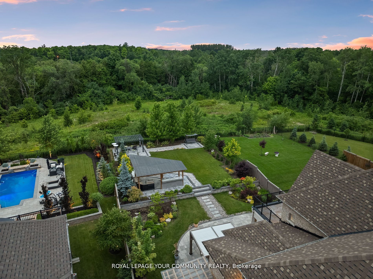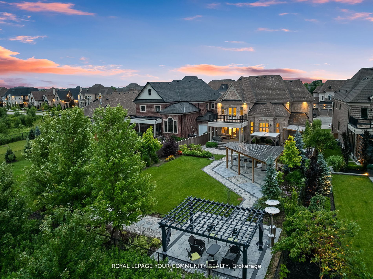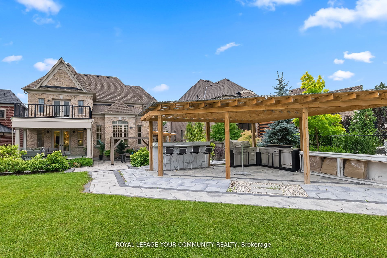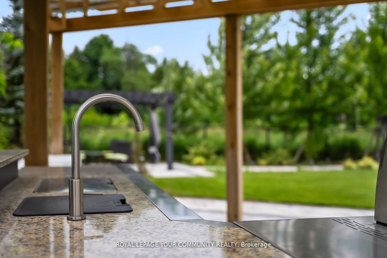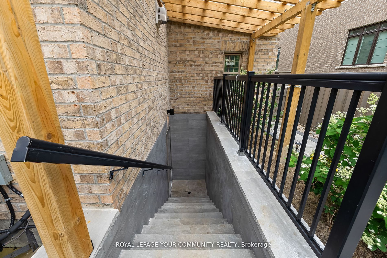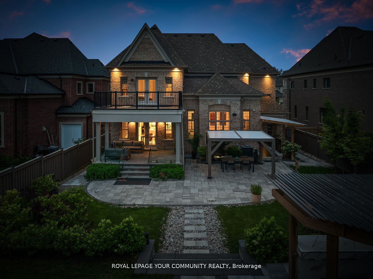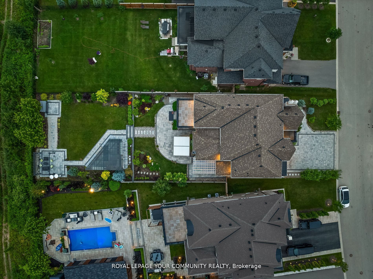$2,950,000
Available - For Sale
Listing ID: N9304902
187 Carmichael Cres , King, L7B 0N2, Ontario
| Transitional Masterpiece! Completely Customized & Upgraded, This Home Will Leave You Stunned. Resting On A Premium Ravine 60 x 195 Foot Lot. Right Here In Prime King City, Treat Yourself To Epic Views & Lifestyle. This Home Features 2 Story Family Rm, Living Rm, Office & Foyer! The Open Concept Design & Efficiency In Layout Is Perfect! Chefs Dream Kitchen Boasts Subzero & Wolf Brand Appliances, Marble Centre Island & Walk Out To Covered Porch. The Primary Room Features Its Very Own Terrace With Views Of Conservation Area & A Lavish Ensuite Fit For The Spa Enthusiast In You. The Lower Level Is Finished To Perfection, Adorned With A Full Kitchen, 2 Bedrooms, A Den, Finished Cantinas & A Walk Up To Your Very Own Fully Landscaped Yard. The Yard Boasts Intricate Landscaping That Includes A BBQ Station, Zoned Lounge Areas & An Assortment Of Botanical Gardens. Home Automation made Easy With A Crestron System. |
| Extras: Irrigation, Alarm & Surveillance Systems Included. Hunter Douglas Auto Blinds, All Electrical Light Fixtures. Subzero Fridge, Wolf 6 Burner Stove, Built In Micro, Dish Washer, Wine Coolers. Two Laundry Rooms! Full Kitchen In Lower Level. |
| Price | $2,950,000 |
| Taxes: | $14650.00 |
| DOM | 7 |
| Occupancy by: | Vacant |
| Address: | 187 Carmichael Cres , King, L7B 0N2, Ontario |
| Lot Size: | 60.04 x 195.21 (Feet) |
| Directions/Cross Streets: | Kings Cross & Keele |
| Rooms: | 9 |
| Rooms +: | 6 |
| Bedrooms: | 4 |
| Bedrooms +: | 2 |
| Kitchens: | 1 |
| Kitchens +: | 1 |
| Family Room: | Y |
| Basement: | Apartment, Finished |
| Property Type: | Detached |
| Style: | 2-Storey |
| Exterior: | Brick, Stone |
| Garage Type: | Built-In |
| (Parking/)Drive: | Private |
| Drive Parking Spaces: | 4 |
| Pool: | None |
| Fireplace/Stove: | Y |
| Heat Source: | Gas |
| Heat Type: | Forced Air |
| Central Air Conditioning: | Central Air |
| Sewers: | Sewers |
| Water: | Municipal |
$
%
Years
This calculator is for demonstration purposes only. Always consult a professional
financial advisor before making personal financial decisions.
| Although the information displayed is believed to be accurate, no warranties or representations are made of any kind. |
| ROYAL LEPAGE YOUR COMMUNITY REALTY |
|
|

Mina Nourikhalichi
Broker
Dir:
416-882-5419
Bus:
905-731-2000
Fax:
905-886-7556
| Book Showing | Email a Friend |
Jump To:
At a Glance:
| Type: | Freehold - Detached |
| Area: | York |
| Municipality: | King |
| Neighbourhood: | King City |
| Style: | 2-Storey |
| Lot Size: | 60.04 x 195.21(Feet) |
| Tax: | $14,650 |
| Beds: | 4+2 |
| Baths: | 5 |
| Fireplace: | Y |
| Pool: | None |
Locatin Map:
Payment Calculator:

