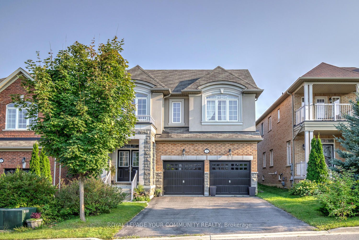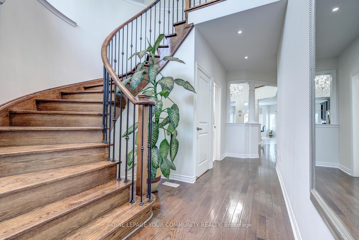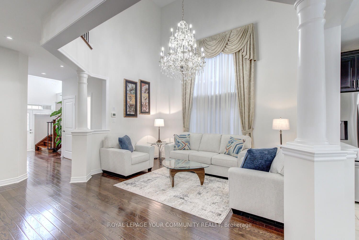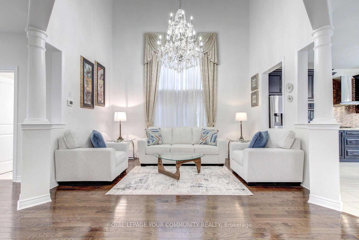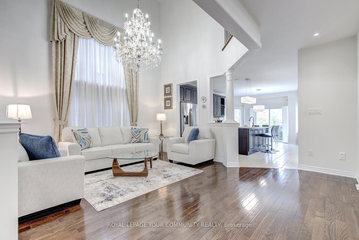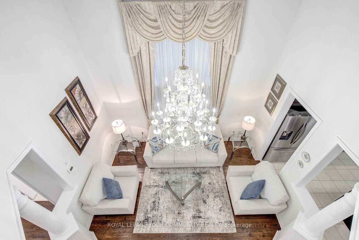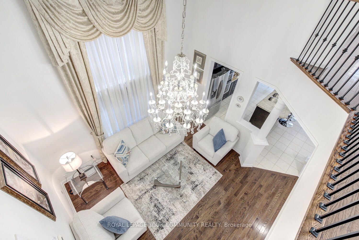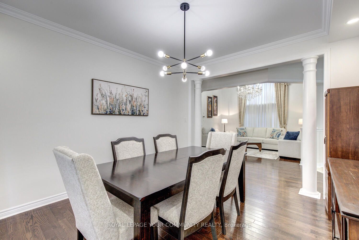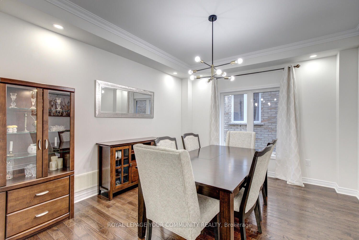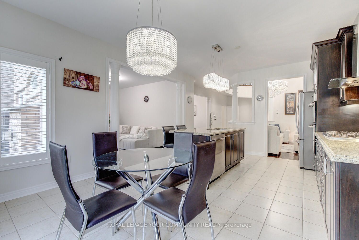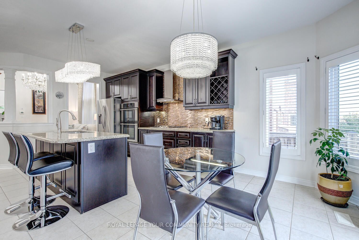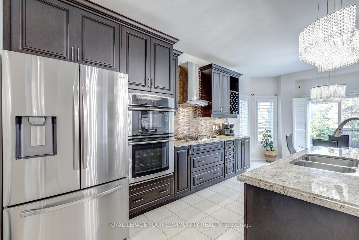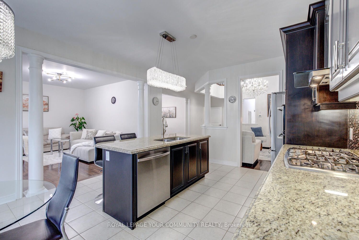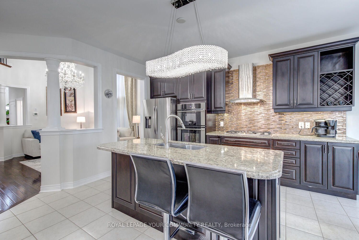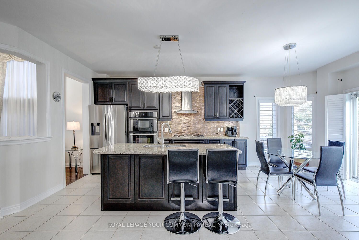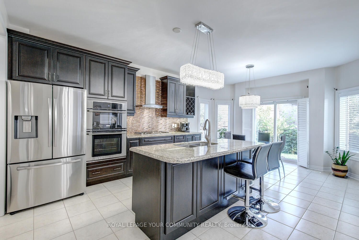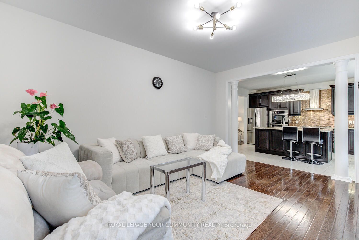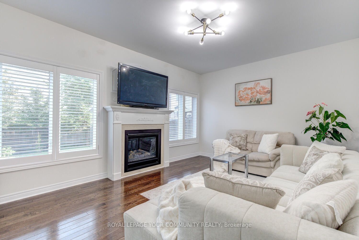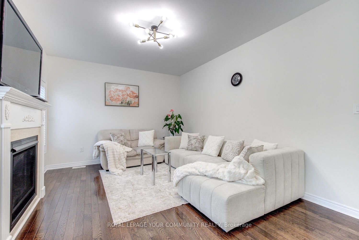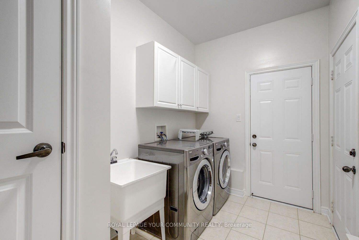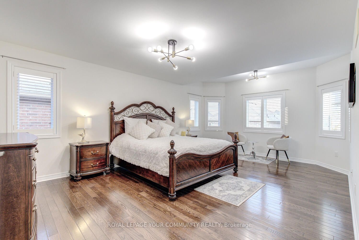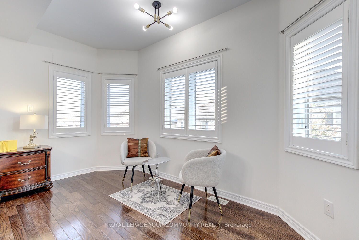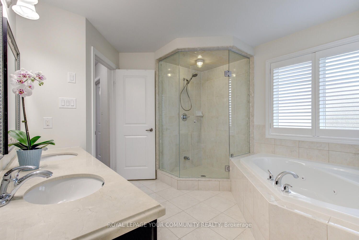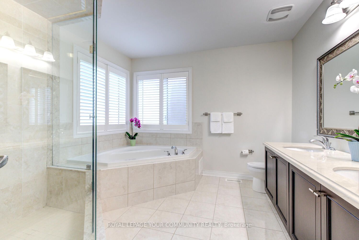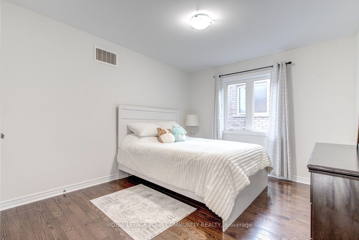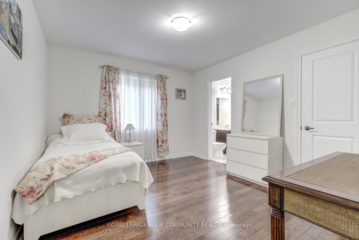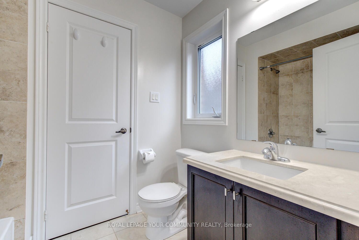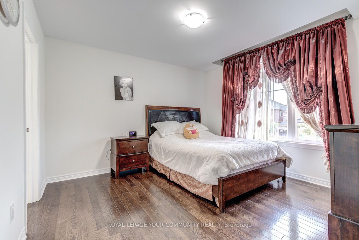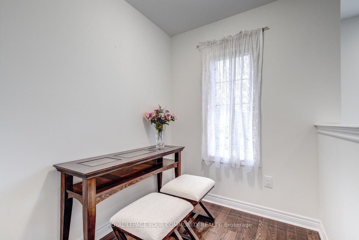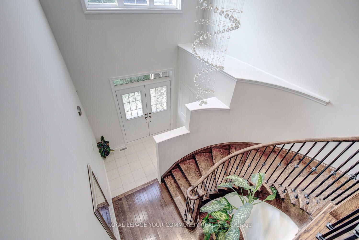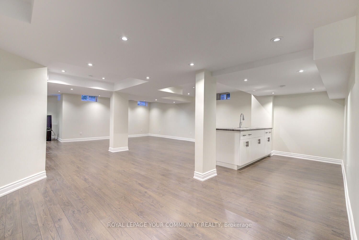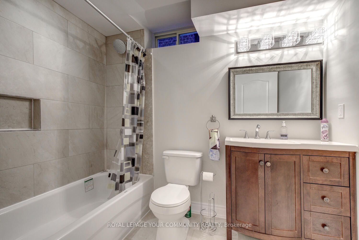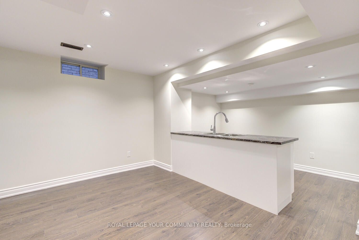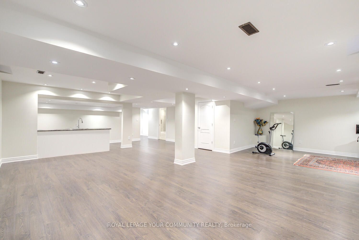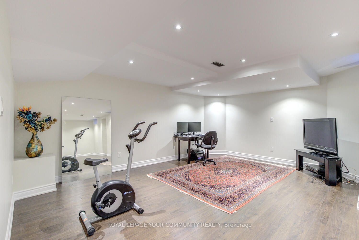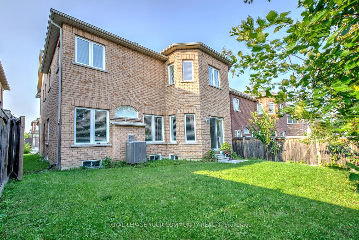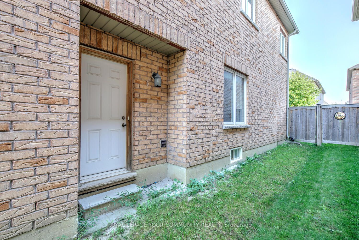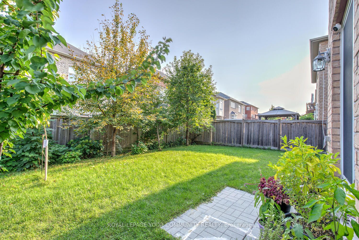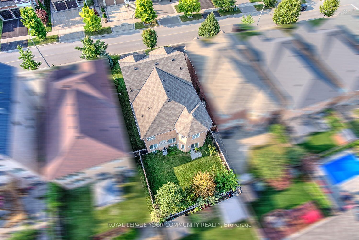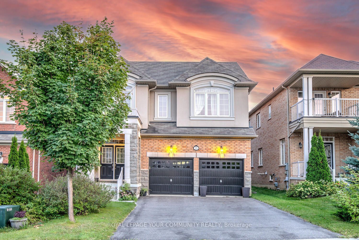$2,048,000
Available - For Sale
Listing ID: N9303106
23 Barletta Dr , Vaughan, L6A 4H5, Ontario
| Luxurious Retreat! Welcome To 23 Barletta Dr, A 4-Bed & 5-Bath Home That Offers Comfort & Style, Nestled On A South Side Lot In Prestigious Patterson.It Is A Great Family Home Offering 3,176 Sq Ft Above Grade Space (Plus Fully Finished Basement), 4 Oversized Bedrooms, 3 Full Baths & A Den On 2nd Floor; Excellent Layout; 9 Ft Ceilings On Main & 18 Ft Ceilings In Living Room; Upgraded Kitchen With 6 Built-In Appliances, Granite Countertops, Centre Island/Breakfast Bar, Large Eat-In Area With South View, Walk-Out To South Side Yard; Large Den On The 2nd Floor; Hardwood Floors Throughout Main And Second Floors; Grand Foyer With Double Entry Doors & 18 Ft Ceilings; Elegant Living Room & Spacious Dining Room Set For Great Celebrations; Large Family Room With Gas Fireplace & Open To Kitchen; Pot Lights; 4 Spacious Bedrooms And 3 Full Bathrooms On The Second Floor; Stone Countertops In Bathrooms! Relax In Your Primary Retreat Offering Upgraded Seamless Glass Shower, 5-Pc Spa-Like Ensuite With Double Vanites & Soaker For Two! This Gem Features Finished Basement With Large Open Concept Rec Room, 3-Pc Bathroom! Carpet Free Home! Tankless Hot Water Heater [2023]! Furnace [2022]! The Backyard Is Large, Offers South Facing Yard Thats Fully Fenced. Dont Miss Out! See 3-D! |
| Mortgage: Amazing 4-Bed & 5-Bath Home With Finished Basement In Patterson! Steps To Top Schools, Parks, Highways, Golf Clubs, Vaughan's Hospital! |
| Extras: Immaculate! 3-Full Baths On 2nd Floor! 2 Car Garage, 6 Car Parking! Finished Basement! Fully Fenced Yard! Furnace [2022]. South Facing Backyard! Super Location-Steps to Top Schools, Parks, Shops, Vaughan's Hospital, 2 GO Stations! |
| Price | $2,048,000 |
| Taxes: | $7890.68 |
| DOM | 8 |
| Occupancy by: | Owner |
| Address: | 23 Barletta Dr , Vaughan, L6A 4H5, Ontario |
| Lot Size: | 41.01 x 107.78 (Feet) |
| Directions/Cross Streets: | Dufferin & Major Mackenzie |
| Rooms: | 10 |
| Rooms +: | 2 |
| Bedrooms: | 4 |
| Bedrooms +: | |
| Kitchens: | 1 |
| Family Room: | Y |
| Basement: | Finished |
| Property Type: | Detached |
| Style: | 2-Storey |
| Exterior: | Brick, Stucco/Plaster |
| Garage Type: | Built-In |
| (Parking/)Drive: | Pvt Double |
| Drive Parking Spaces: | 4 |
| Pool: | None |
| Approximatly Square Footage: | 3000-3500 |
| Property Features: | Fenced Yard, Golf, Hospital, Library, Park, School |
| Fireplace/Stove: | Y |
| Heat Source: | Gas |
| Heat Type: | Forced Air |
| Central Air Conditioning: | Central Air |
| Laundry Level: | Main |
| Sewers: | Sewers |
| Water: | Municipal |
$
%
Years
This calculator is for demonstration purposes only. Always consult a professional
financial advisor before making personal financial decisions.
| Although the information displayed is believed to be accurate, no warranties or representations are made of any kind. |
| ROYAL LEPAGE YOUR COMMUNITY REALTY |
|
|

Mina Nourikhalichi
Broker
Dir:
416-882-5419
Bus:
905-731-2000
Fax:
905-886-7556
| Virtual Tour | Book Showing | Email a Friend |
Jump To:
At a Glance:
| Type: | Freehold - Detached |
| Area: | York |
| Municipality: | Vaughan |
| Neighbourhood: | Patterson |
| Style: | 2-Storey |
| Lot Size: | 41.01 x 107.78(Feet) |
| Tax: | $7,890.68 |
| Beds: | 4 |
| Baths: | 5 |
| Fireplace: | Y |
| Pool: | None |
Locatin Map:
Payment Calculator:

