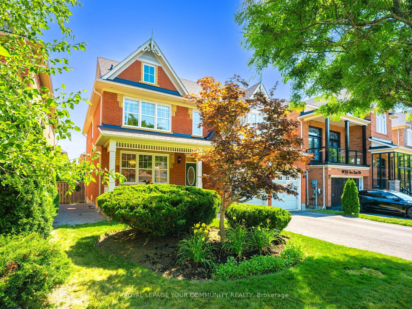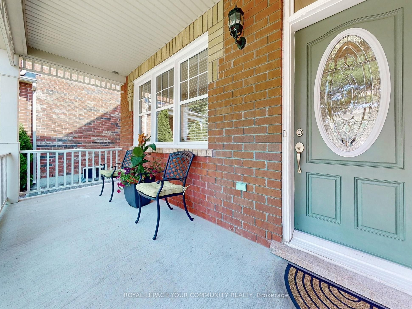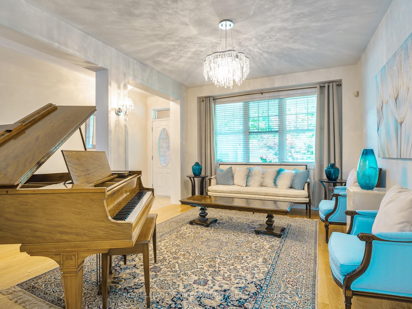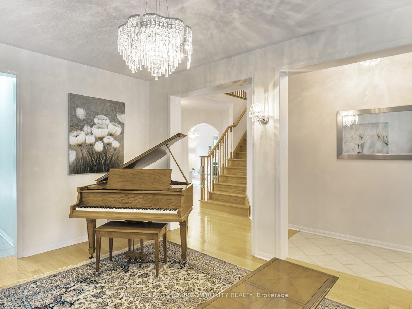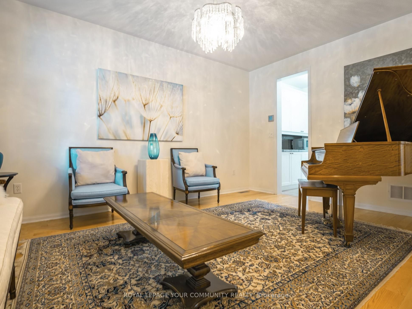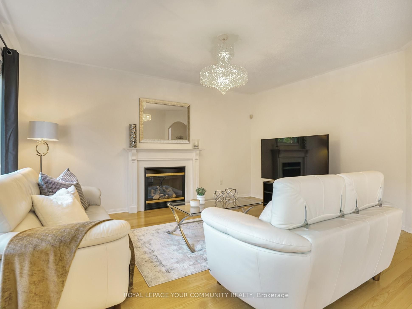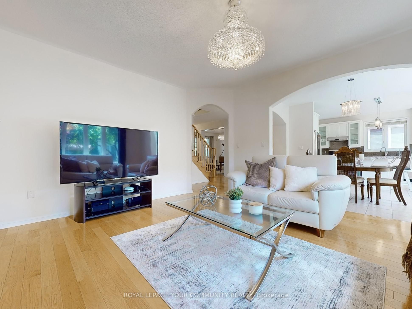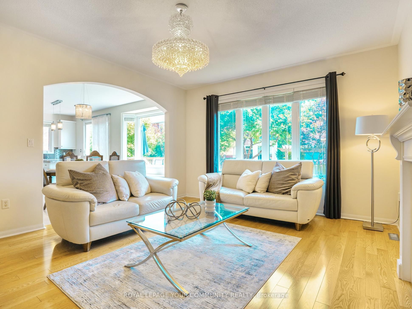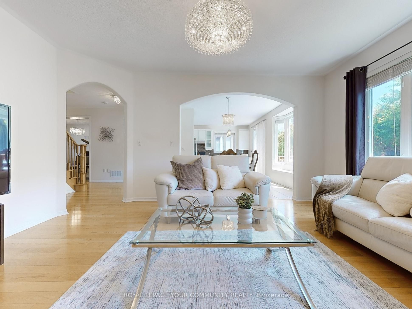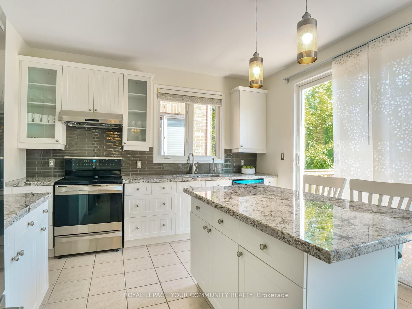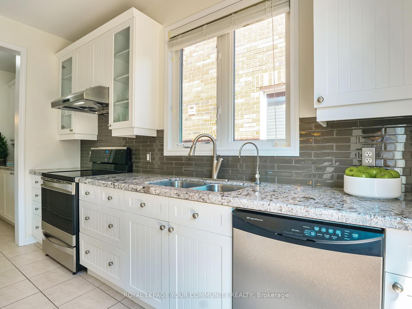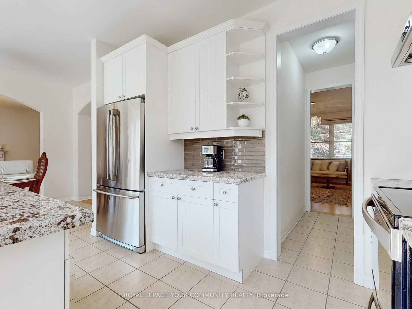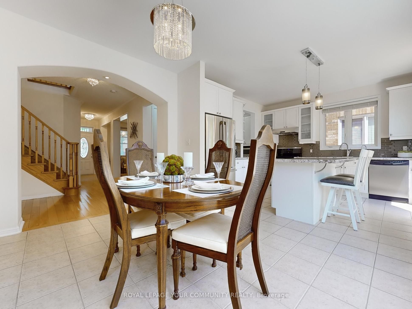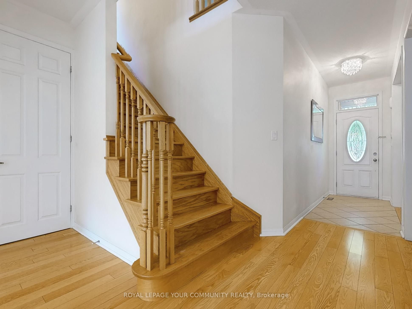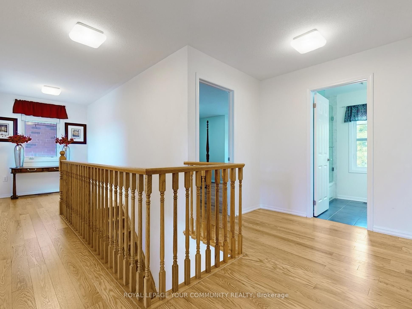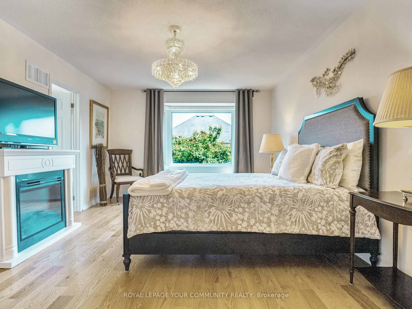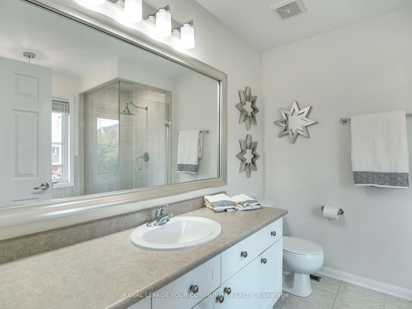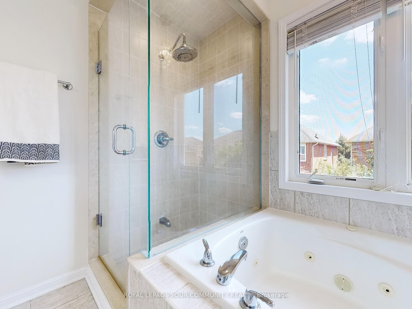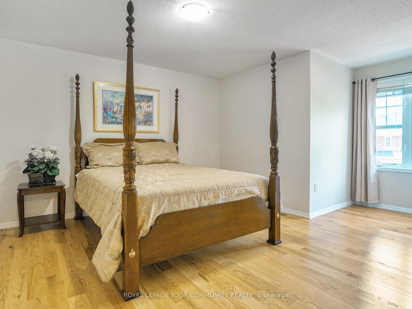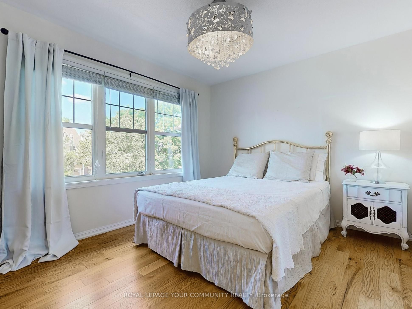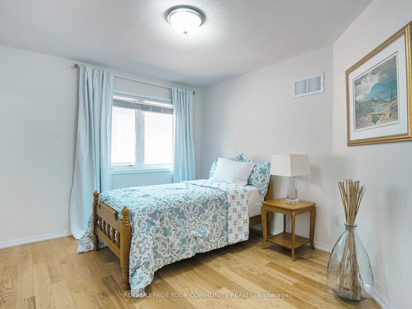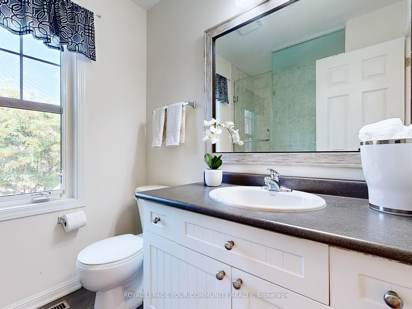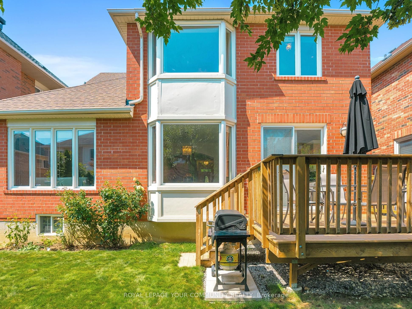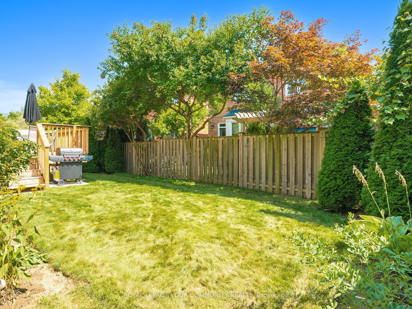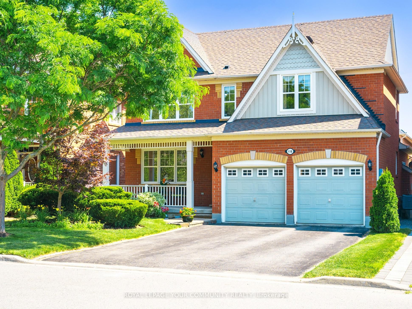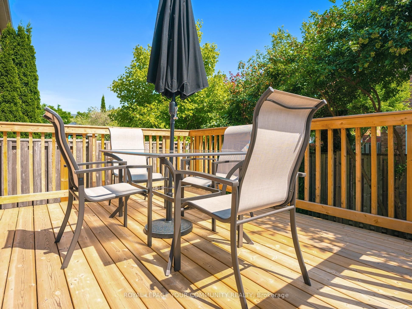$1,568,000
Available - For Sale
Listing ID: N9229928
118 Ina Lane , Whitchurch-Stouffville, L4A 0L8, Ontario
| Exceptional 4 bedroom all brick family home in sought after location of Wheeler's Mill. Situated on a premium 45ft. wide lot, this bright sun-filled home features a great functional layout for spacious room sizes, impressive upgraded kitchen with tall cabinets, oversized island, butler's pantry, granite counters, glass backsplash and window seat. Hardwood and ceramic floors throughout, 9ft. ceilings, architectural arches and walls with rounded corners, primary bath with jacuzzi and large glass shower, newer deck, exterior pot lights, large front porch with landscaped garden. Short walk to elementary and high school. |
| Extras: S/S Electrolux fridge and stove, B/I dishwasher, washer & dryer, reverse osmosis in kitchen, gas & electric fireplace, jacuzzi, water softener, security system, A/C, Carrier furnace (2021), roof(2023), deck(2022). |
| Price | $1,568,000 |
| Taxes: | $6278.89 |
| Assessment Year: | 2023 |
| DOM | 46 |
| Occupancy by: | Owner |
| Address: | 118 Ina Lane , Whitchurch-Stouffville, L4A 0L8, Ontario |
| Lot Size: | 44.99 x 88.65 (Feet) |
| Directions/Cross Streets: | Hoover Park Dr/Mostar St |
| Rooms: | 8 |
| Bedrooms: | 4 |
| Bedrooms +: | |
| Kitchens: | 1 |
| Family Room: | Y |
| Basement: | Unfinished |
| Property Type: | Detached |
| Style: | 2-Storey |
| Exterior: | Brick |
| Garage Type: | Attached |
| (Parking/)Drive: | Private |
| Drive Parking Spaces: | 2 |
| Pool: | None |
| Property Features: | Park, School |
| Fireplace/Stove: | Y |
| Heat Source: | Gas |
| Heat Type: | Forced Air |
| Central Air Conditioning: | Central Air |
| Sewers: | Sewers |
| Water: | Municipal |
$
%
Years
This calculator is for demonstration purposes only. Always consult a professional
financial advisor before making personal financial decisions.
| Although the information displayed is believed to be accurate, no warranties or representations are made of any kind. |
| ROYAL LEPAGE YOUR COMMUNITY REALTY |
|
|

Mina Nourikhalichi
Broker
Dir:
416-882-5419
Bus:
905-731-2000
Fax:
905-886-7556
| Virtual Tour | Book Showing | Email a Friend |
Jump To:
At a Glance:
| Type: | Freehold - Detached |
| Area: | York |
| Municipality: | Whitchurch-Stouffville |
| Neighbourhood: | Stouffville |
| Style: | 2-Storey |
| Lot Size: | 44.99 x 88.65(Feet) |
| Tax: | $6,278.89 |
| Beds: | 4 |
| Baths: | 3 |
| Fireplace: | Y |
| Pool: | None |
Locatin Map:
Payment Calculator:

