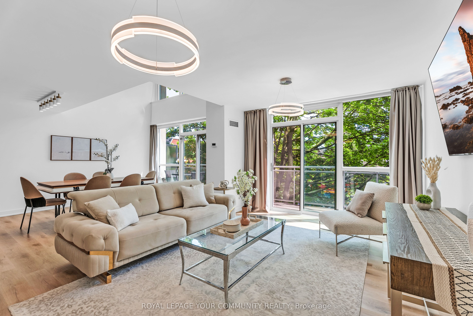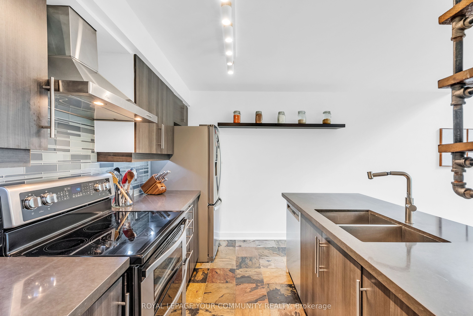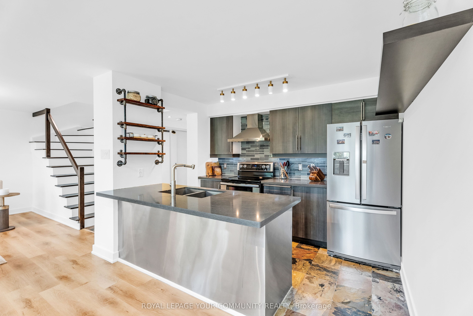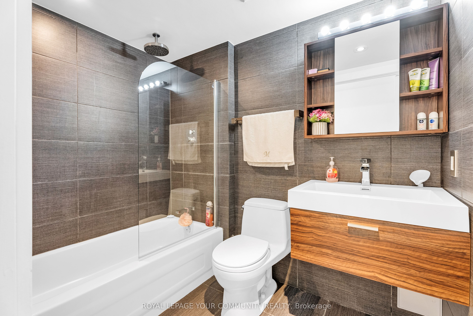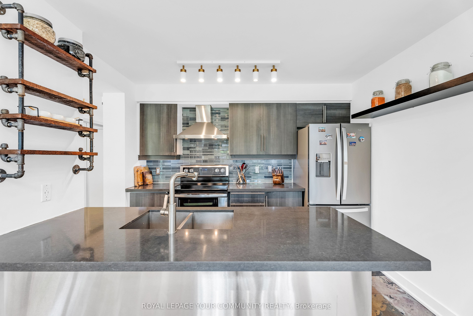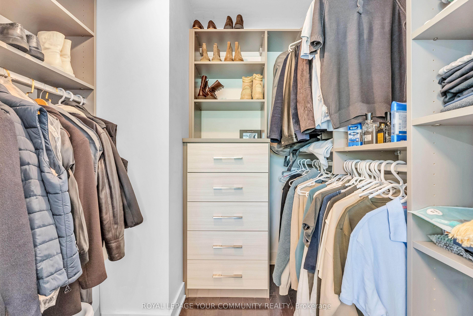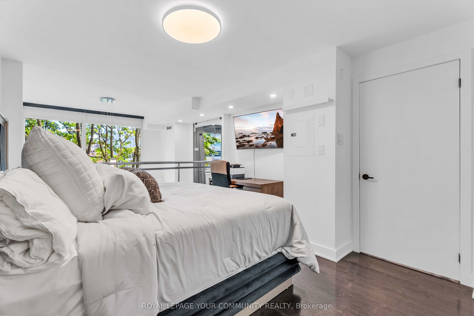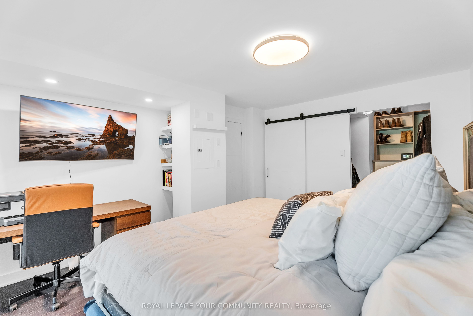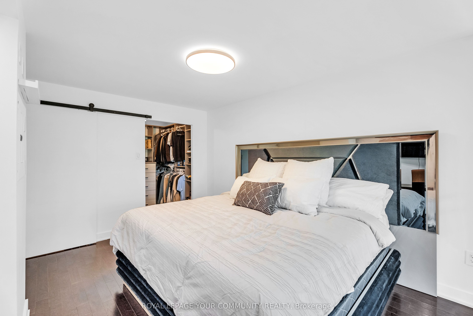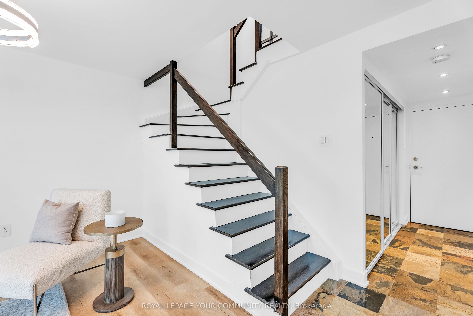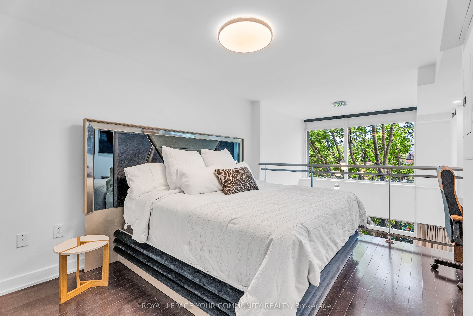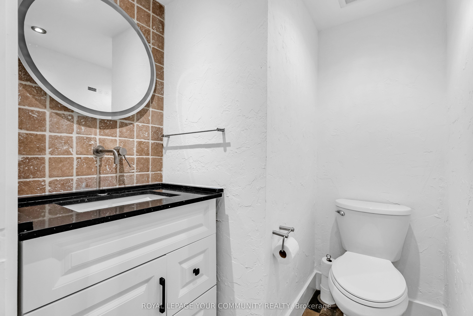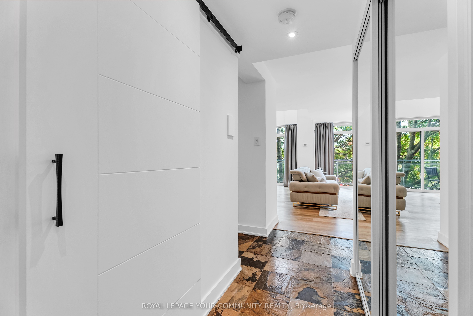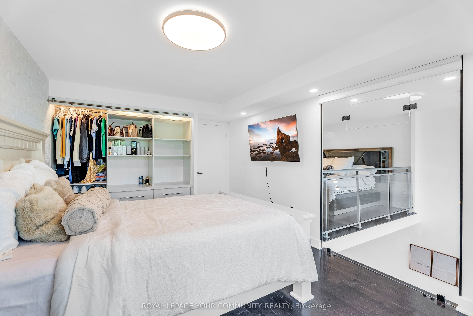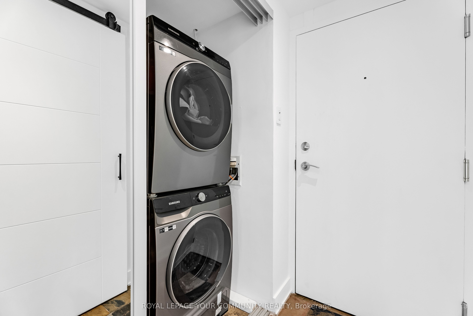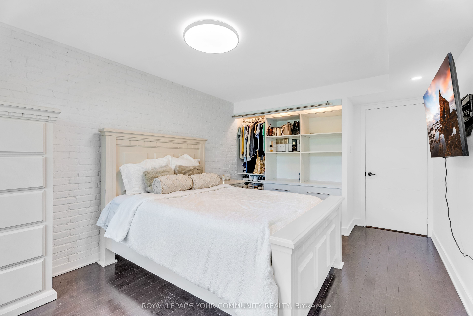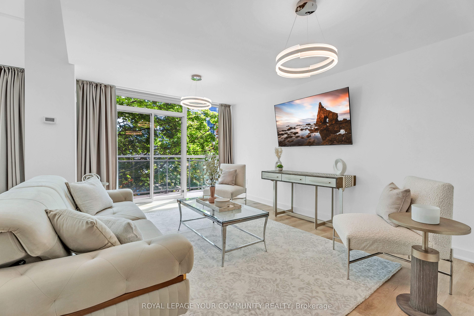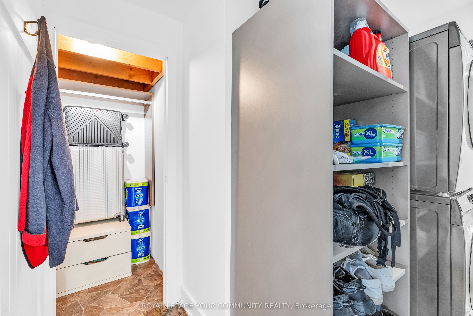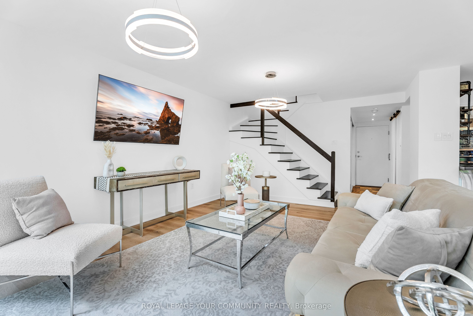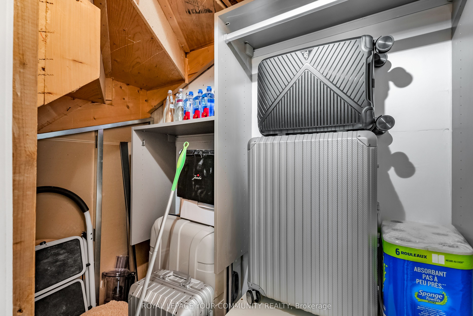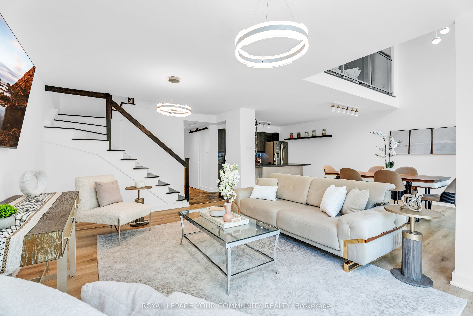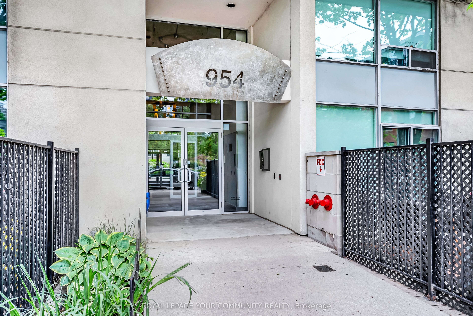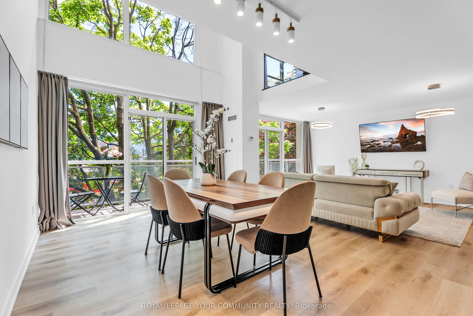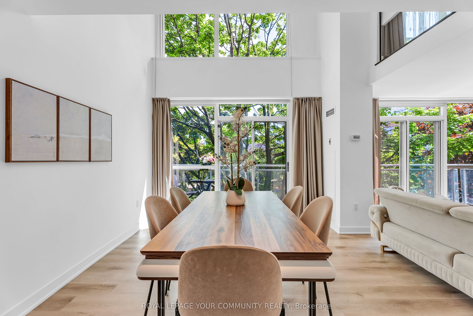$5,000
Available - For Rent
Listing ID: C9304438
954 King St West , Unit 315, Toronto, M6K 3L9, Ontario
| Discover refined living in the heart of King West Village with this exceptional & recently renovated 2 Bedroom, 3 Bathroom, 2-storey loft, offering one of the largest layouts in the building! This luxurious residence boasts an open-concept design ideal for professionals who appreciate seamless entertaining & sophisticated urban living. Soaring 17-ft ceilings & floor-to-ceiling windows create a bright & airy atmosphere, while the spacious living & dining areas overlook lush greenery, providing a serene retreat in the city. The modern eat-in kitchen is equipped with stainless steel appliances, breakfast bar & extensive storage, perfect for those who enjoy hosting. Enjoy the privacy of the 2nd floor featuring the primary suite with a custom walk-in California Closet & a spa-like 3 piece ensuite, while the 2nd bedroom offers flexibility for a home office or guest room with an additional full bathroom. High-end finishes, custom lighting, updated interior doors & contemporary fixtures can be found throughout. The finished balcony with outdoor plugs extends your living space, ideal for relaxing or working outdoors. Thoughtful amenities such as main floor full size laundry, a powder room & smart storage solutions under the stairs provide ultra convenience. Situated in a quiet building surrounded by parks & trees, yet just steps from King West's top amenities, this loft offers the perfect balance of privacy, luxury, and accessibility! |
| Extras: Steps to TTC, King & Queen West shops and restaurants, Massey Harris Park, Trinity Bellwoods. Utilities, Parking & Locker. |
| Price | $5,000 |
| Payment Frequency: | Monthly |
| Payment Method: | Cheque |
| Rental Application Required: | Y |
| Deposit Required: | Y |
| Credit Check: | Y |
| Employment Letter | Y |
| Lease Agreement | Y |
| References Required: | Y |
| Occupancy by: | Owner |
| Address: | 954 King St West , Unit 315, Toronto, M6K 3L9, Ontario |
| Province/State: | Ontario |
| Property Management | TSE Management Services - (905) 764-9166 |
| Condo Corporation No | TSCC |
| Level | 3 |
| Unit No | 315 |
| Directions/Cross Streets: | King & Strachan |
| Rooms: | 5 |
| Bedrooms: | 2 |
| Bedrooms +: | |
| Kitchens: | 1 |
| Family Room: | N |
| Basement: | None |
| Furnished: | N |
| Property Type: | Condo Apt |
| Style: | 2-Storey |
| Exterior: | Concrete |
| Garage Type: | Underground |
| Garage(/Parking)Space: | 1.00 |
| Drive Parking Spaces: | 1 |
| Park #1 | |
| Parking Spot: | 36 |
| Parking Type: | Owned |
| Legal Description: | B |
| Exposure: | Se |
| Balcony: | Open |
| Locker: | Owned |
| Pet Permited: | Restrict |
| Approximatly Square Footage: | 1200-1399 |
| Building Amenities: | Gym, Media Room |
| Property Features: | Park, Public Transit, School |
| CAC Included: | Y |
| Hydro Included: | Y |
| Water Included: | Y |
| Heat Included: | Y |
| Parking Included: | Y |
| Fireplace/Stove: | N |
| Heat Source: | Gas |
| Heat Type: | Forced Air |
| Central Air Conditioning: | Central Air |
| Laundry Level: | Main |
| Although the information displayed is believed to be accurate, no warranties or representations are made of any kind. |
| ROYAL LEPAGE YOUR COMMUNITY REALTY |
|
|

Mina Nourikhalichi
Broker
Dir:
416-882-5419
Bus:
905-731-2000
Fax:
905-886-7556
| Book Showing | Email a Friend |
Jump To:
At a Glance:
| Type: | Condo - Condo Apt |
| Area: | Toronto |
| Municipality: | Toronto |
| Neighbourhood: | Niagara |
| Style: | 2-Storey |
| Beds: | 2 |
| Baths: | 3 |
| Garage: | 1 |
| Fireplace: | N |
Locatin Map:

