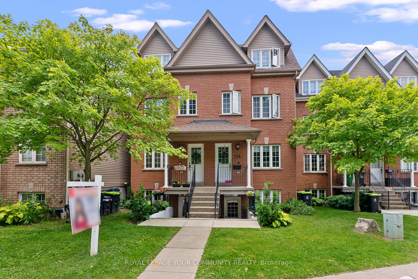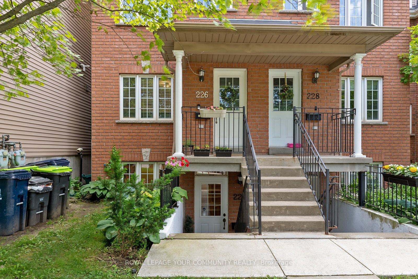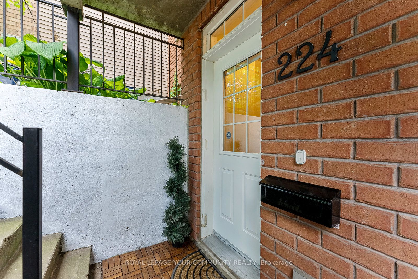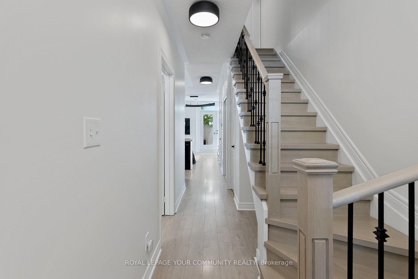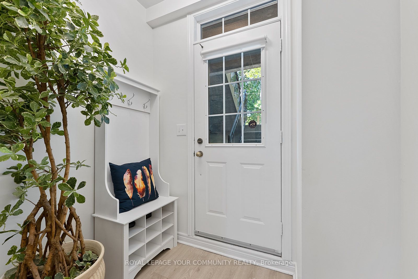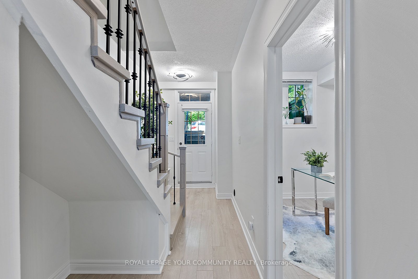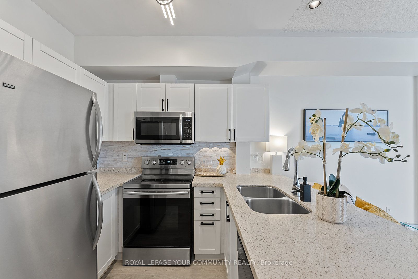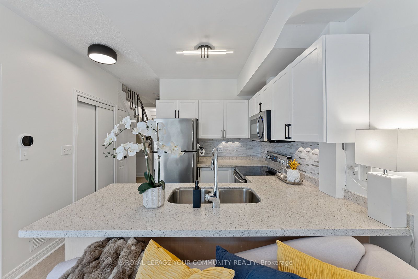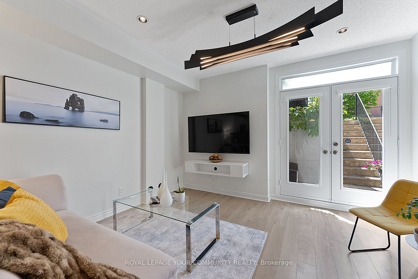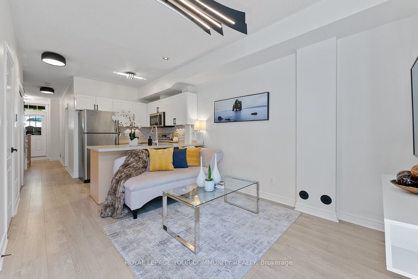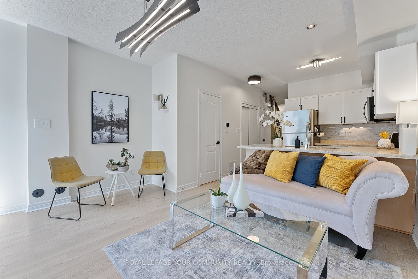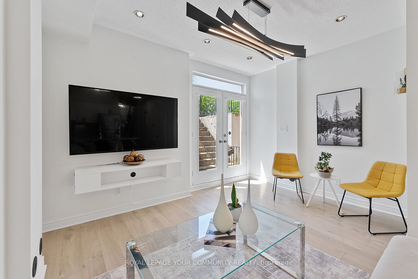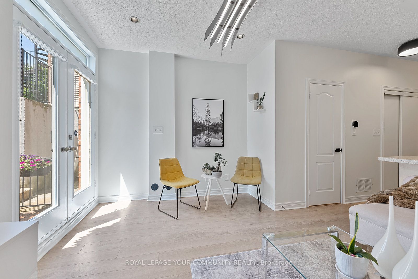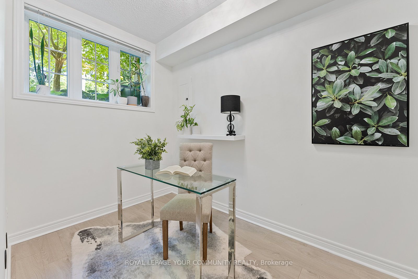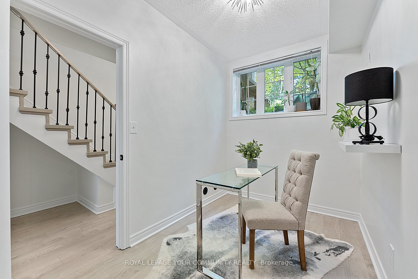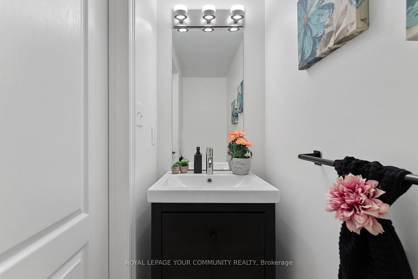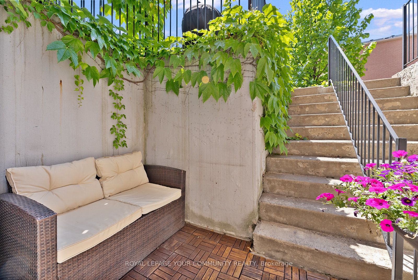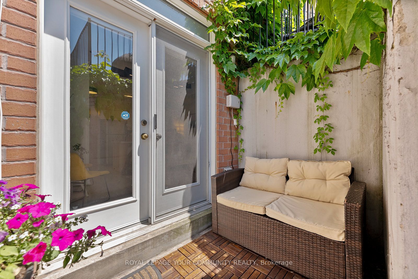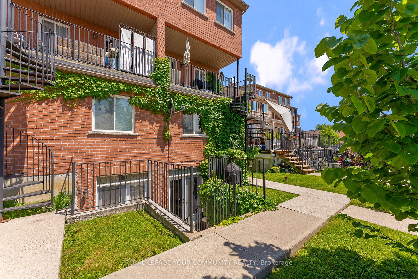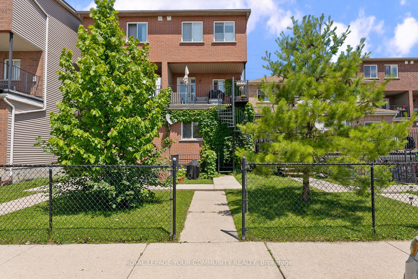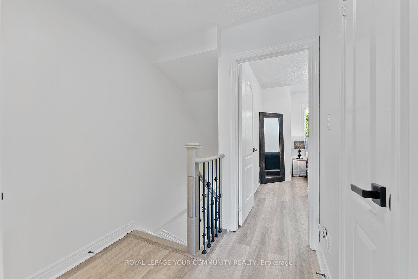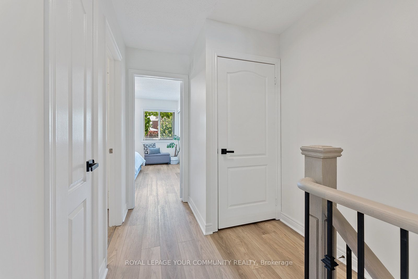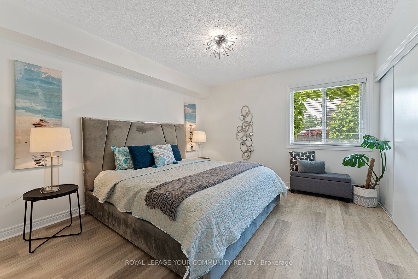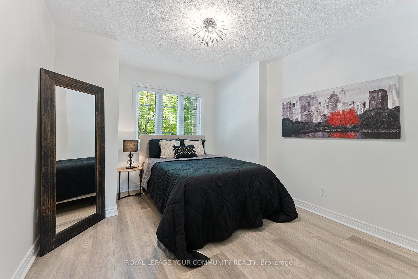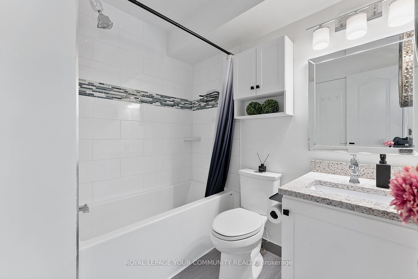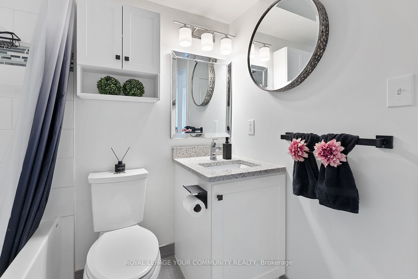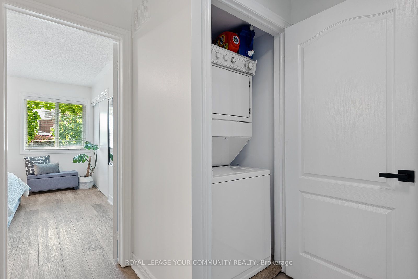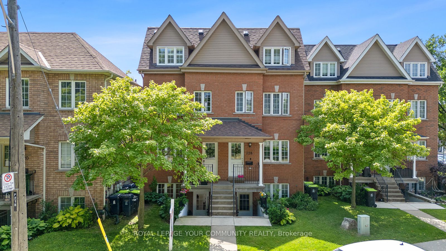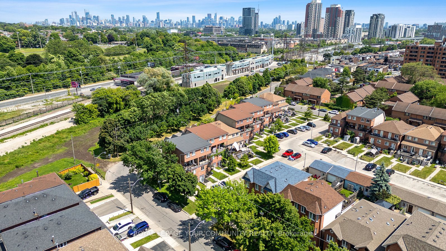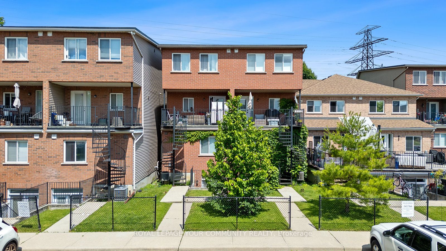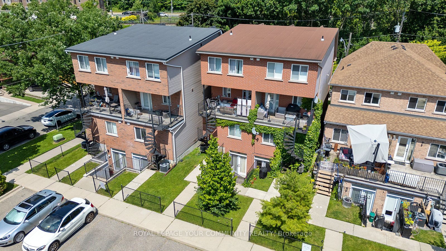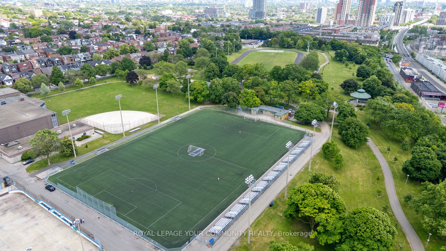$799,000
Available - For Sale
Listing ID: W9301945
224 Wiltshire Ave , Toronto, M6N 5G2, Ontario
| Welcome to your dream home in a quaint pocket in Carleton Village area!This stunning and fully upgraded 1100 sq ft 2-storey townhome boasts luxurious living space and exudes elegance and charm. Meticulously upgraded throughout with large windows, upgraded flooring, brand new stair case & light fixtures. Walk-out to Yard, Private Terrace and 1 Parking space. Centrally located near the Junction, St. Clair West/Corso Italia, Stockyards, Transit, Cafes and Restaurant - This home offers a perfect blend of modern convenience and timeless beauty. Walking Distance To schools, parks, swimming, community center and French schools |
| Extras: New hood and stove 2022 , Upgraded kitchen 2021 , Main floor flooring 2022 , Upstairs flooring 2024 , Light fixtures 2024 , Stair replacement 2024 |
| Price | $799,000 |
| Taxes: | $2575.04 |
| Maintenance Fee: | 490.00 |
| Occupancy by: | Owner |
| Address: | 224 Wiltshire Ave , Toronto, M6N 5G2, Ontario |
| Province/State: | Ontario |
| Property Management | TBD |
| Condo Corporation No | TSCC |
| Level | 1 |
| Unit No | 7 |
| Directions/Cross Streets: | Caledonia/Davenport |
| Rooms: | 6 |
| Bedrooms: | 3 |
| Bedrooms +: | |
| Kitchens: | 1 |
| Family Room: | N |
| Basement: | None |
| Property Type: | Condo Townhouse |
| Style: | Stacked Townhse |
| Exterior: | Brick |
| Garage Type: | None |
| Garage(/Parking)Space: | 0.00 |
| Drive Parking Spaces: | 1 |
| Park #1 | |
| Parking Type: | None |
| Exposure: | E |
| Balcony: | Terr |
| Locker: | None |
| Pet Permited: | Restrict |
| Approximatly Square Footage: | 1000-1199 |
| Maintenance: | 490.00 |
| Water Included: | Y |
| Parking Included: | Y |
| Fireplace/Stove: | N |
| Heat Source: | Gas |
| Heat Type: | Forced Air |
| Central Air Conditioning: | Central Air |
| Ensuite Laundry: | Y |
$
%
Years
This calculator is for demonstration purposes only. Always consult a professional
financial advisor before making personal financial decisions.
| Although the information displayed is believed to be accurate, no warranties or representations are made of any kind. |
| ROYAL LEPAGE YOUR COMMUNITY REALTY |
|
|

Mina Nourikhalichi
Broker
Dir:
416-882-5419
Bus:
905-731-2000
Fax:
905-886-7556
| Book Showing | Email a Friend |
Jump To:
At a Glance:
| Type: | Condo - Condo Townhouse |
| Area: | Toronto |
| Municipality: | Toronto |
| Neighbourhood: | Weston-Pellam Park |
| Style: | Stacked Townhse |
| Tax: | $2,575.04 |
| Maintenance Fee: | $490 |
| Beds: | 3 |
| Baths: | 2 |
| Fireplace: | N |
Locatin Map:
Payment Calculator:

