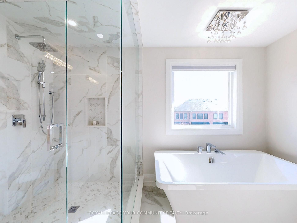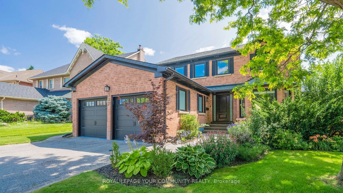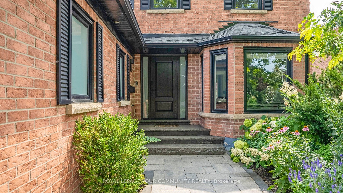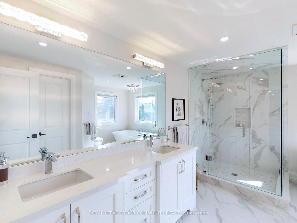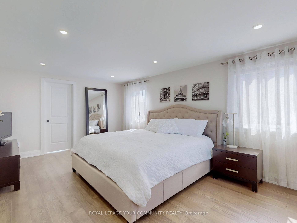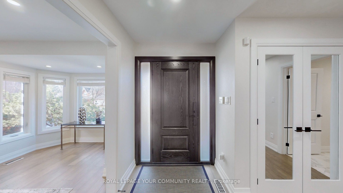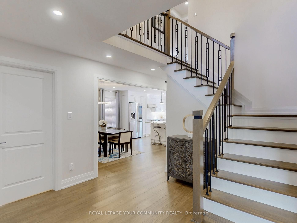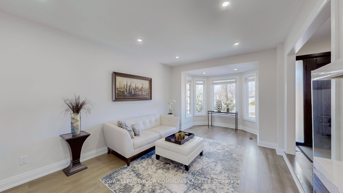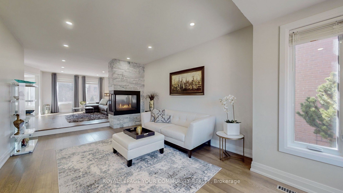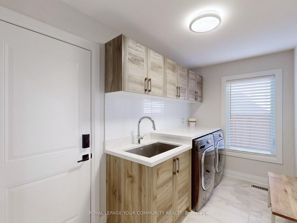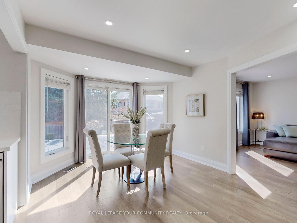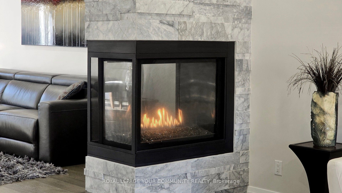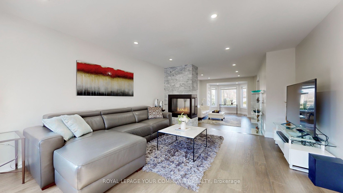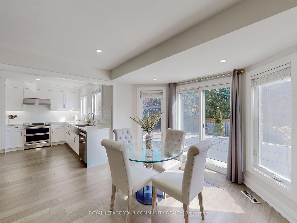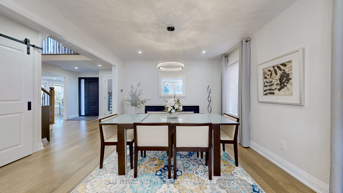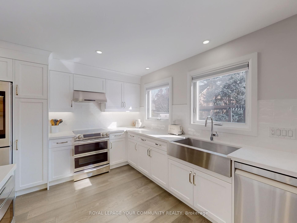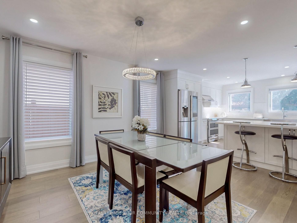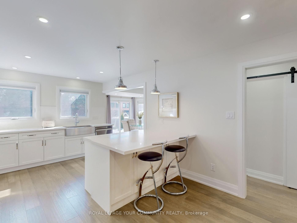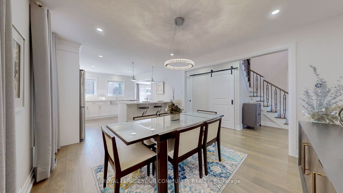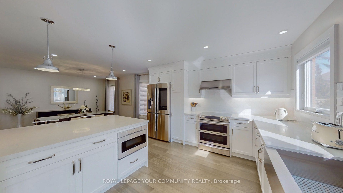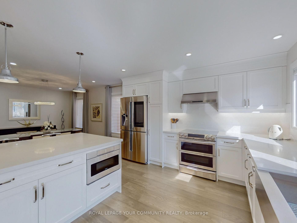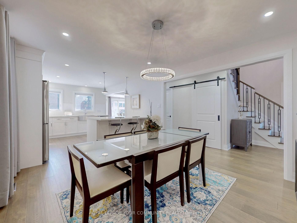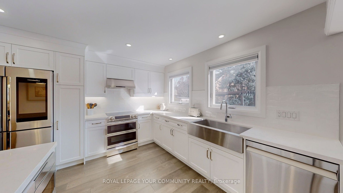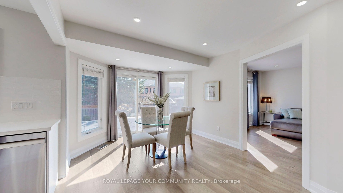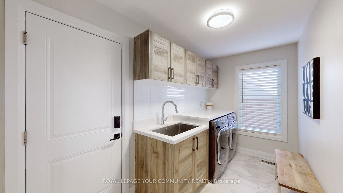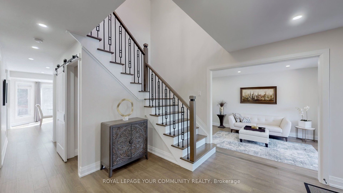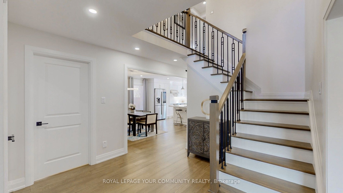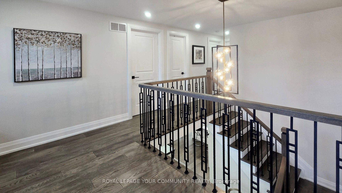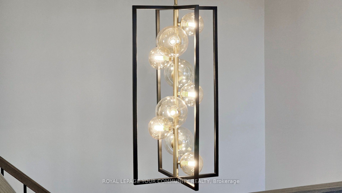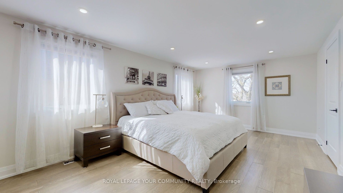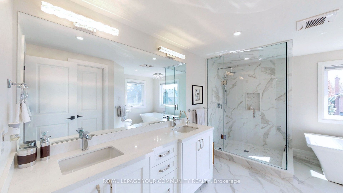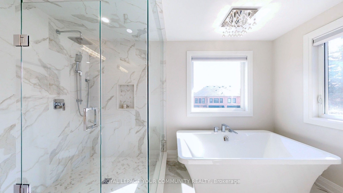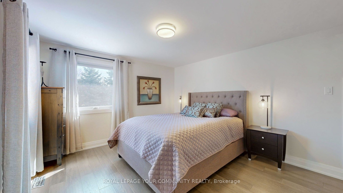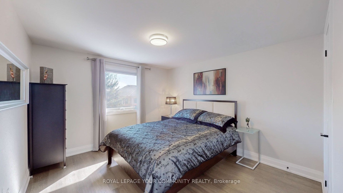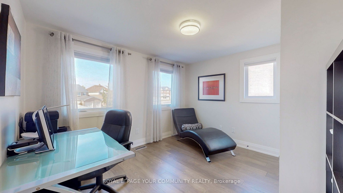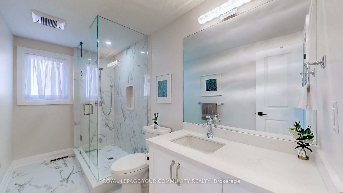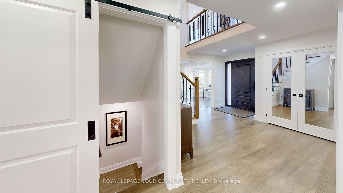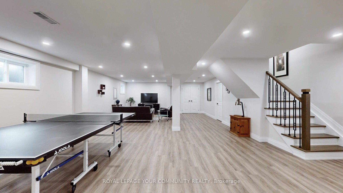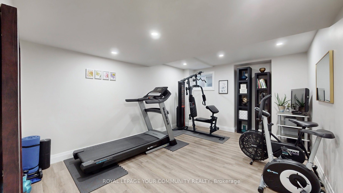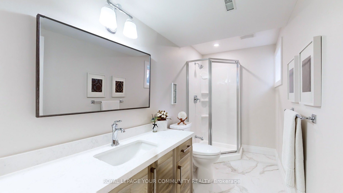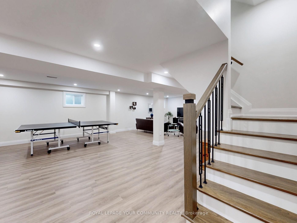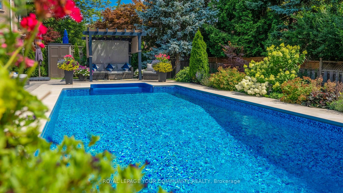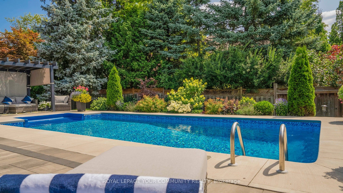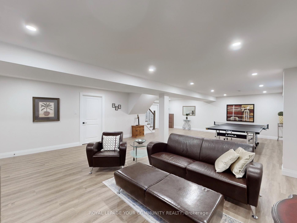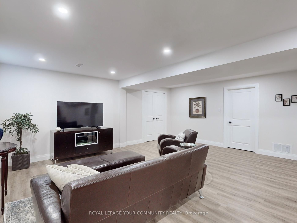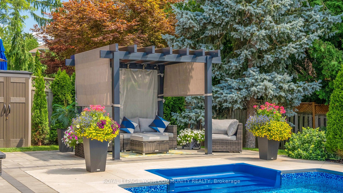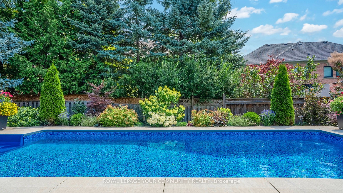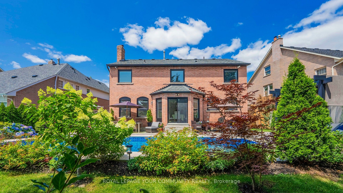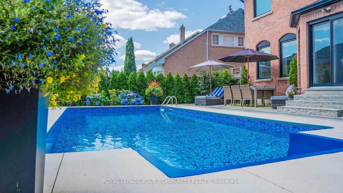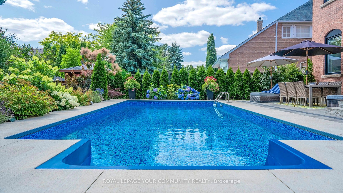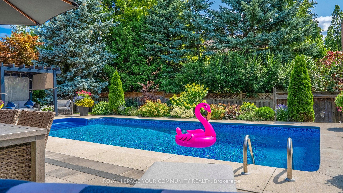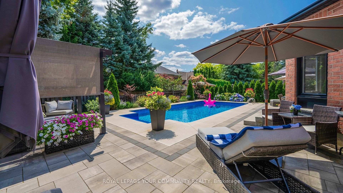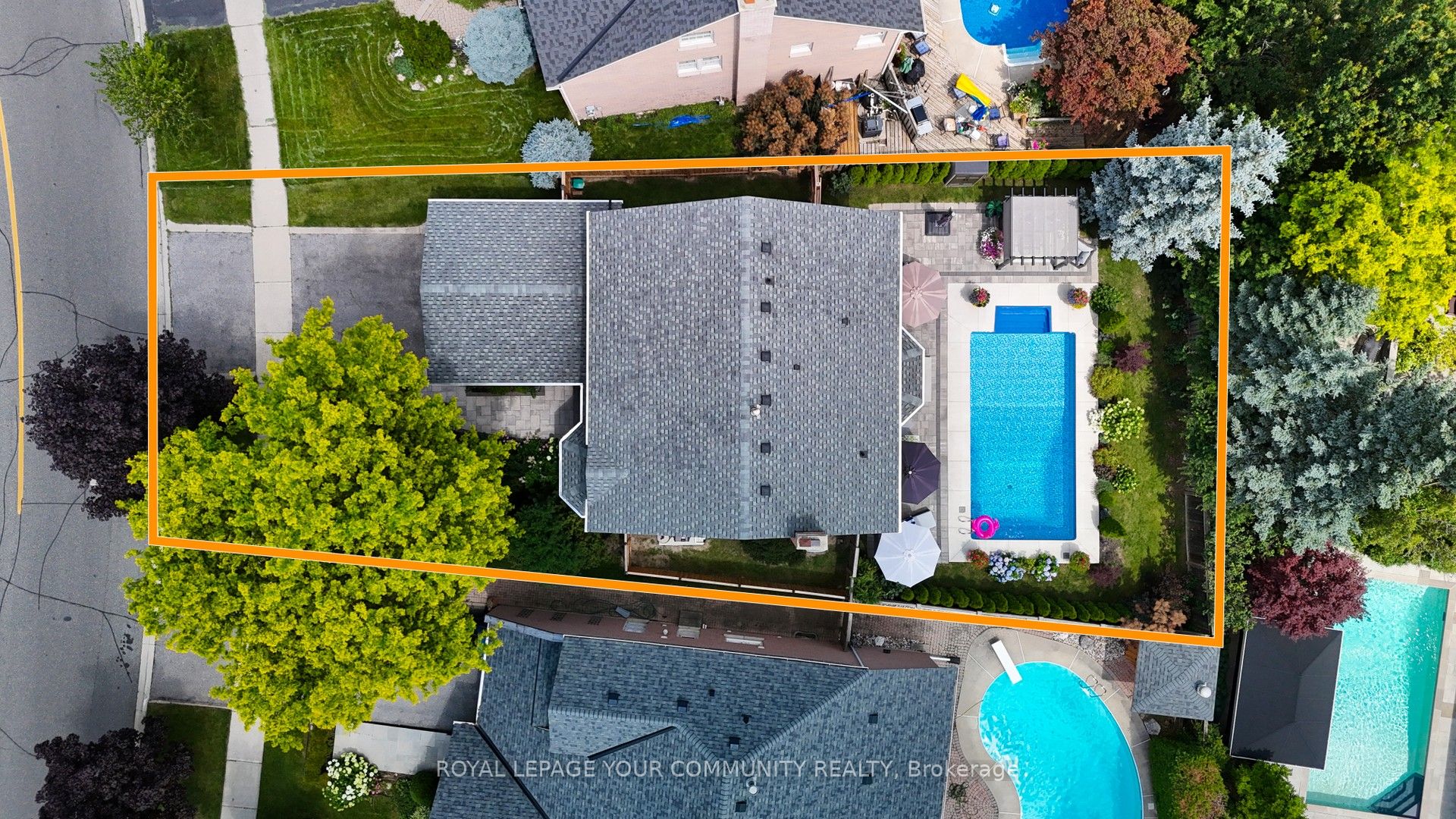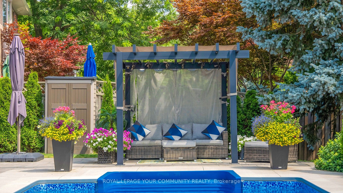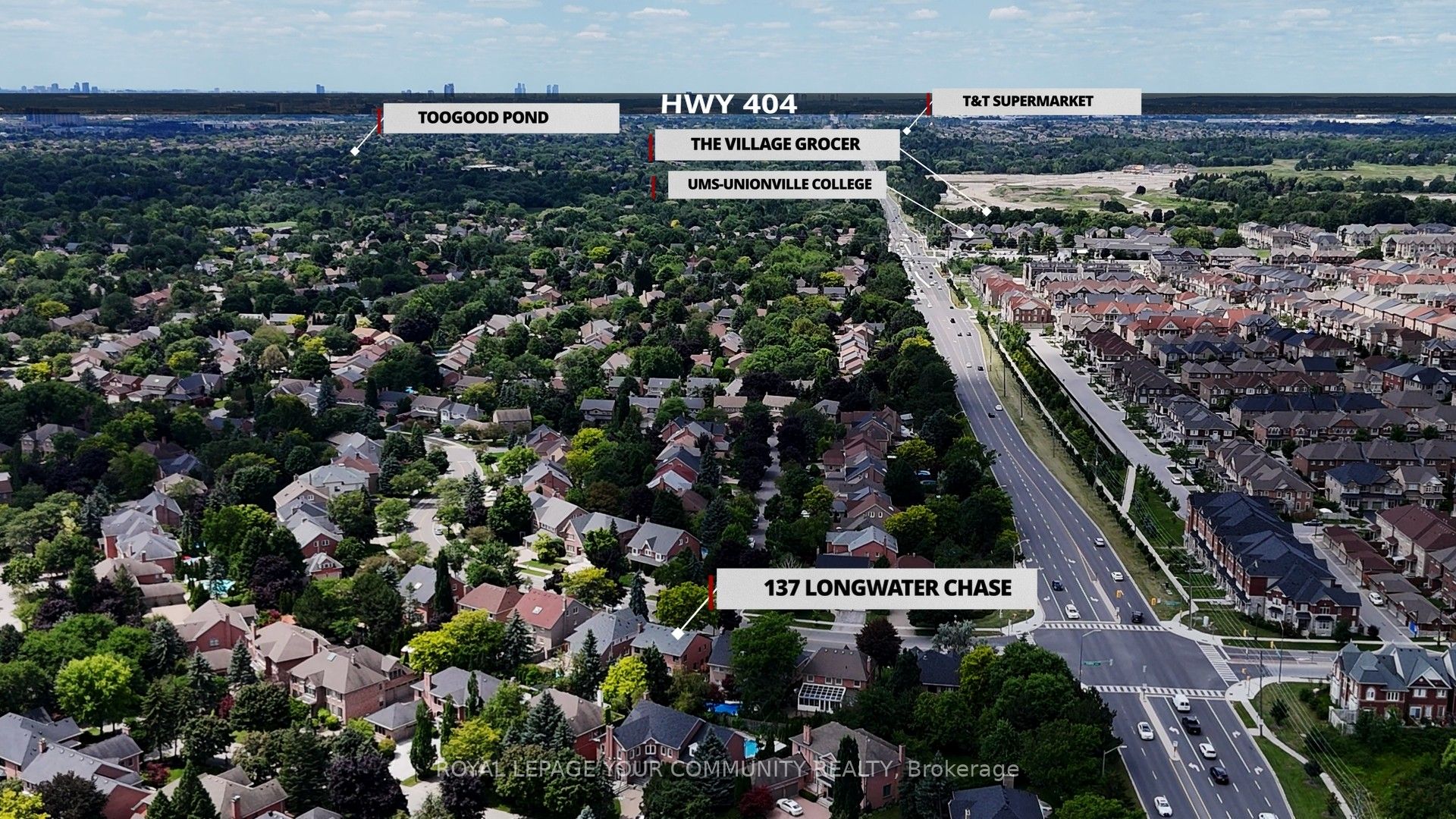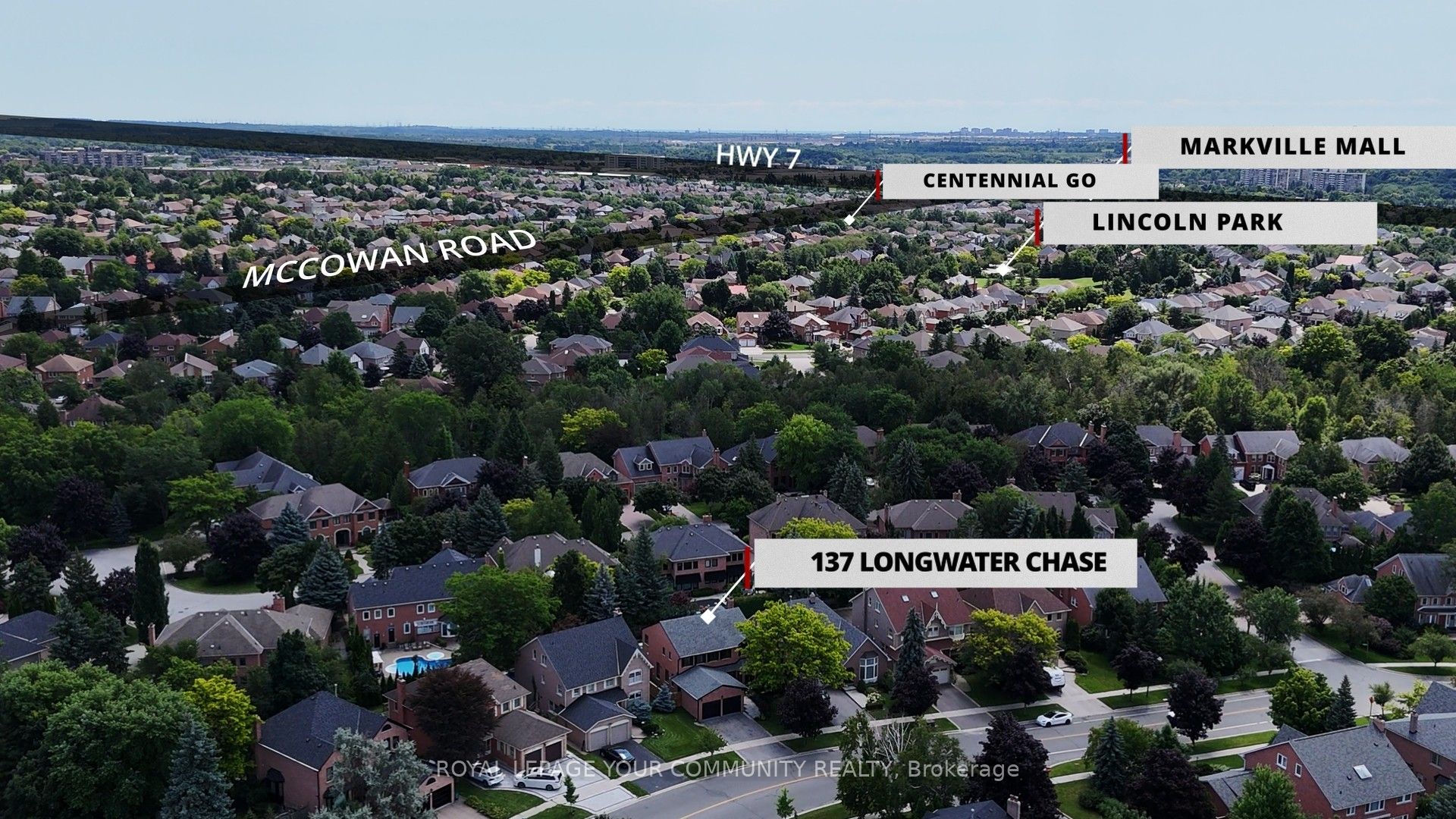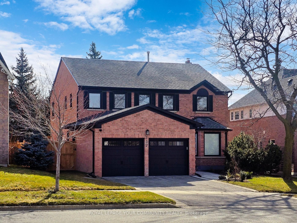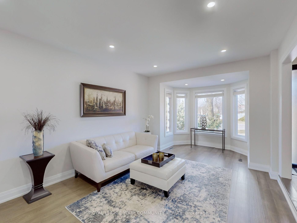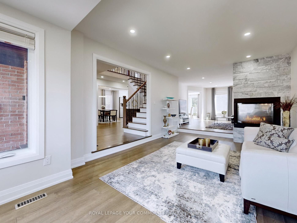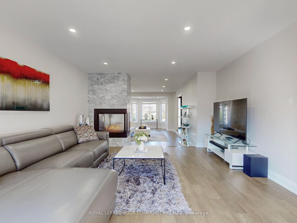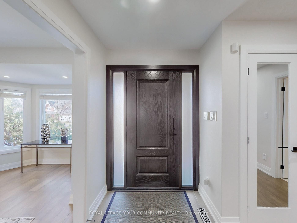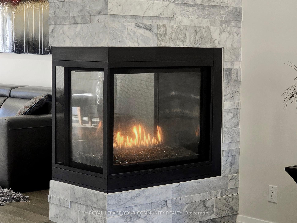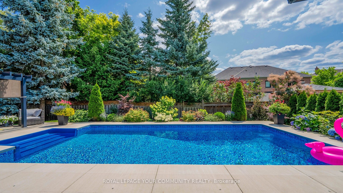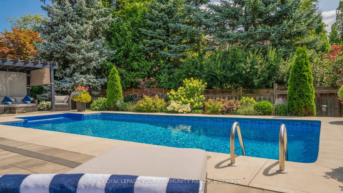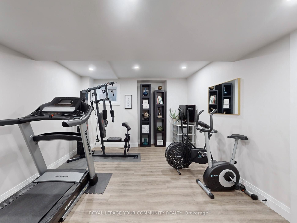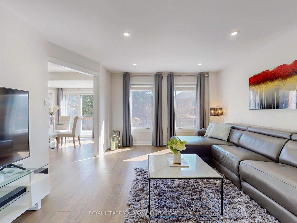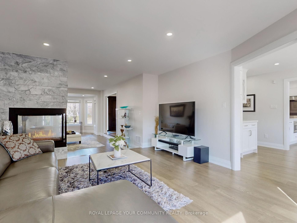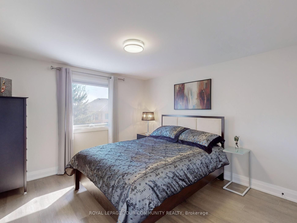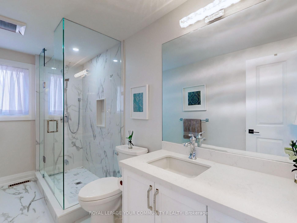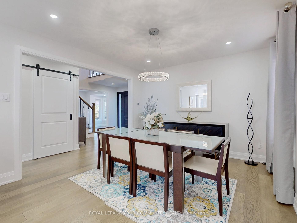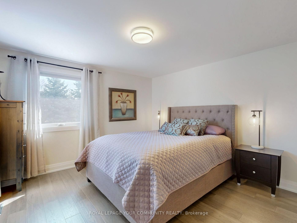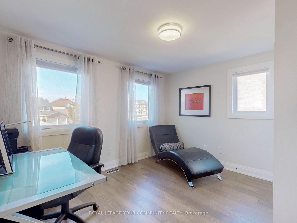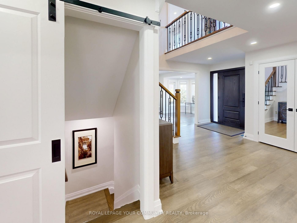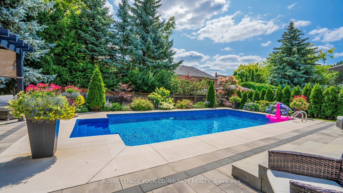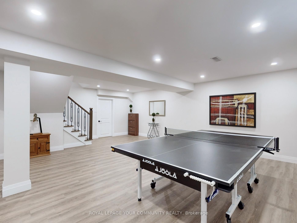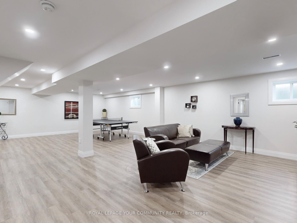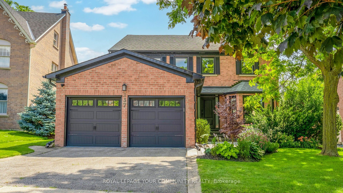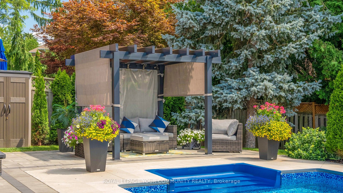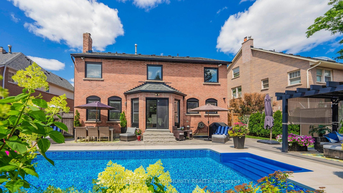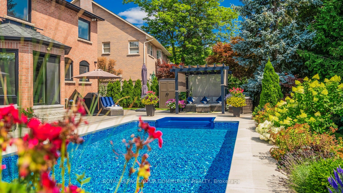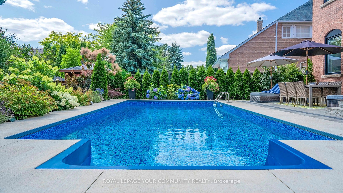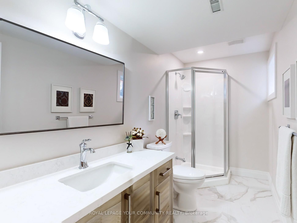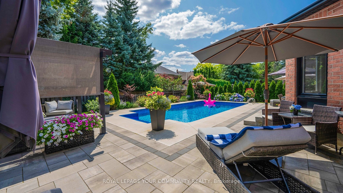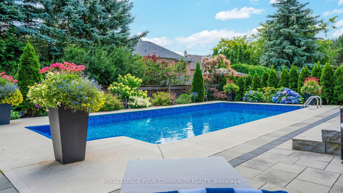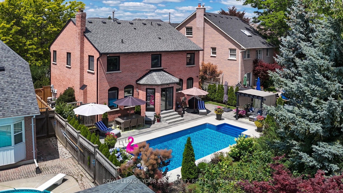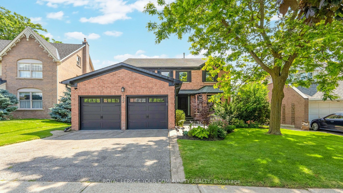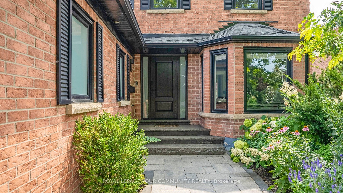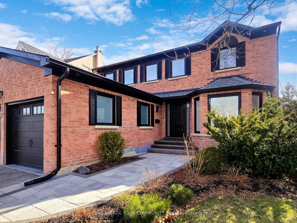$2,280,000
Available - For Sale
Listing ID: N9301646
137 Longwater Chse , Markham, L3R 6C3, Ontario
| This is the one! Absolutely exquisite Unionville gem on pie-shaped lot. No detail has been overlooked. Over $500,000 in recent interior upgrades ~ completely move-in ready. Professionally renovated inside and out with custom finishes and top-of-the-line appliances. Expertly designed open concept layout. Big beautiful windows bring in tons of natural light. 4 spacious bedrooms upstairs with large closets. Primary suite has walk-in closet with custom organizers and 6 piece spa-like bathroom. 2 additional rooms in the finished basement with 3-piece bathroom; can be used as bedrooms, exercise, or office. Outside is an oasis, resort style backyard, all professionally landscaped front to back with perennial gardens, built-in pergola and heated saltwater pool and equipment installed 2021. Close to shops, private schools, major highways, and 5 minute walk to Historic Main St Unionville |
| Extras: Fridge, stove, hood fan, dishwasher. built-in microwave, washer & dryer, gym equipment, ping pong table, basement fridge, Nest thermostat, Ring Pro doorbell, central vac, safety pool cover, shed, GDO, all elfs, all window covers & hardware |
| Price | $2,280,000 |
| Taxes: | $8661.86 |
| DOM | 14 |
| Occupancy by: | Owner |
| Address: | 137 Longwater Chse , Markham, L3R 6C3, Ontario |
| Lot Size: | 46.54 x 121.70 (Feet) |
| Directions/Cross Streets: | 16th Avenue / Kennedy Road |
| Rooms: | 9 |
| Rooms +: | 3 |
| Bedrooms: | 4 |
| Bedrooms +: | 2 |
| Kitchens: | 1 |
| Family Room: | Y |
| Basement: | Finished |
| Property Type: | Detached |
| Style: | 2-Storey |
| Exterior: | Brick |
| Garage Type: | Attached |
| (Parking/)Drive: | Private |
| Drive Parking Spaces: | 2 |
| Pool: | Inground |
| Other Structures: | Garden Shed |
| Approximatly Square Footage: | 2500-3000 |
| Property Features: | Fenced Yard, Park, Place Of Worship, Public Transit, Rec Centre, School |
| Fireplace/Stove: | Y |
| Heat Source: | Gas |
| Heat Type: | Forced Air |
| Central Air Conditioning: | Central Air |
| Laundry Level: | Main |
| Sewers: | Sewers |
| Water: | Municipal |
$
%
Years
This calculator is for demonstration purposes only. Always consult a professional
financial advisor before making personal financial decisions.
| Although the information displayed is believed to be accurate, no warranties or representations are made of any kind. |
| ROYAL LEPAGE YOUR COMMUNITY REALTY |
|
|

Mina Nourikhalichi
Broker
Dir:
416-882-5419
Bus:
905-731-2000
Fax:
905-886-7556
| Virtual Tour | Book Showing | Email a Friend |
Jump To:
At a Glance:
| Type: | Freehold - Detached |
| Area: | York |
| Municipality: | Markham |
| Neighbourhood: | Unionville |
| Style: | 2-Storey |
| Lot Size: | 46.54 x 121.70(Feet) |
| Tax: | $8,661.86 |
| Beds: | 4+2 |
| Baths: | 4 |
| Fireplace: | Y |
| Pool: | Inground |
Locatin Map:
Payment Calculator:

