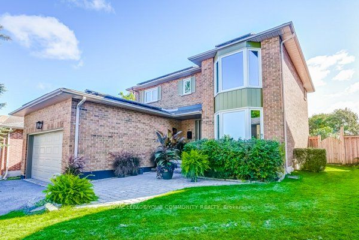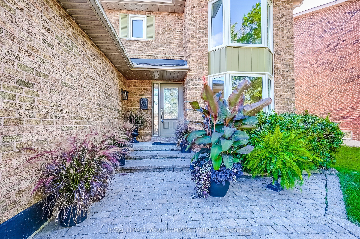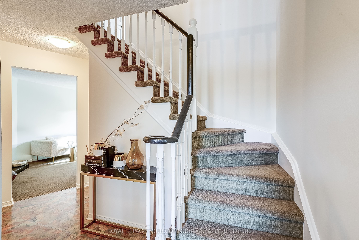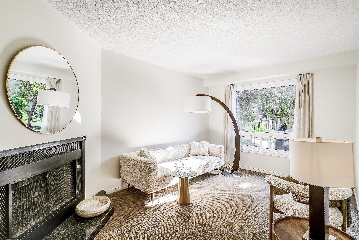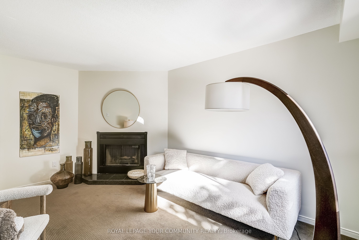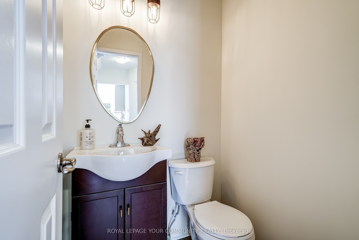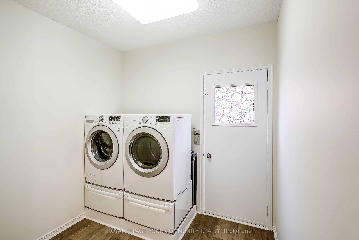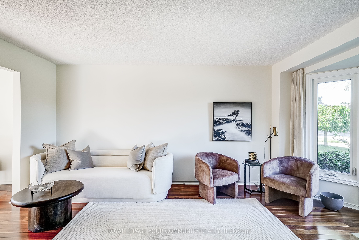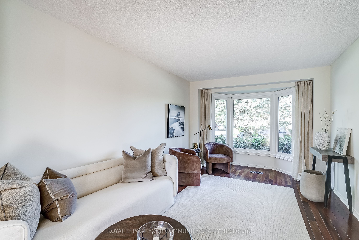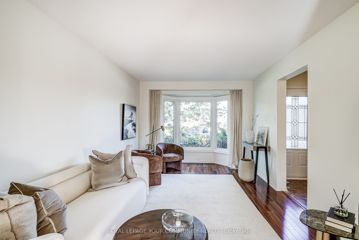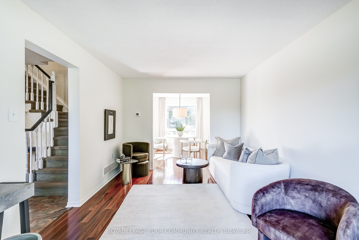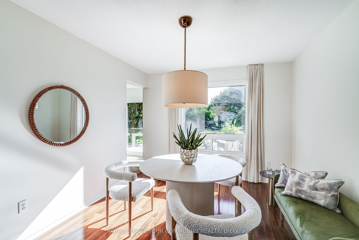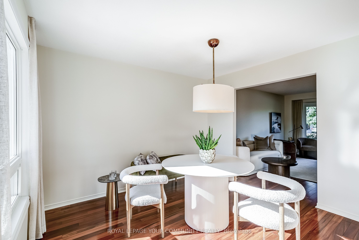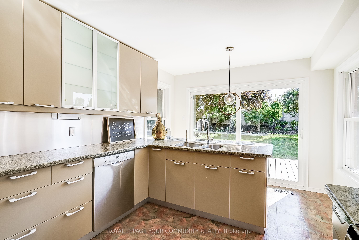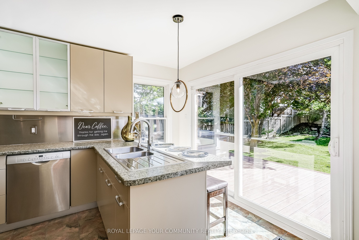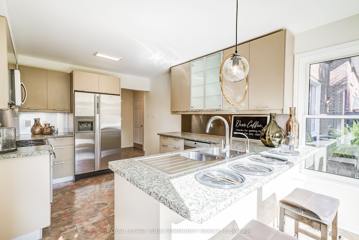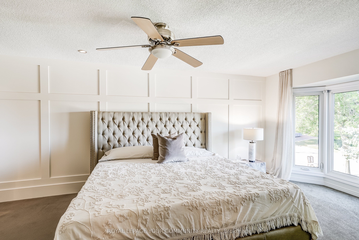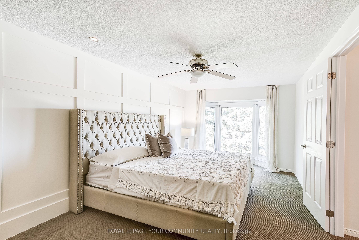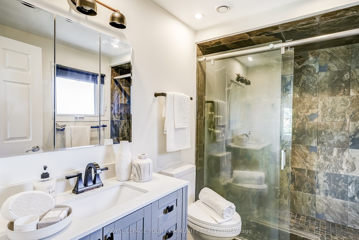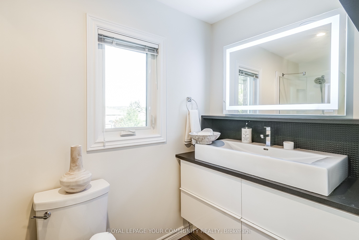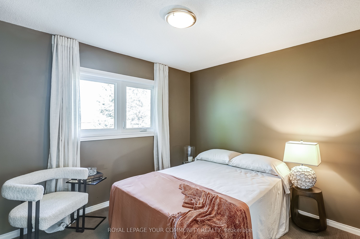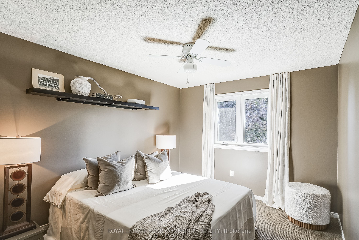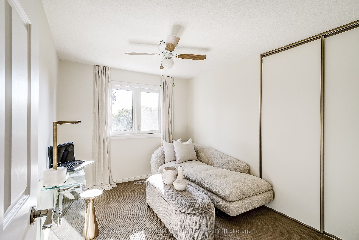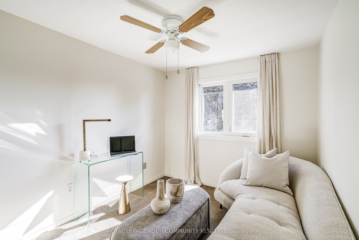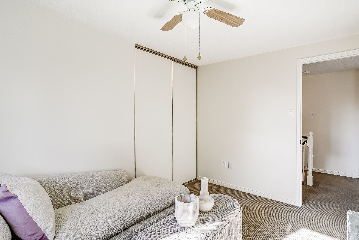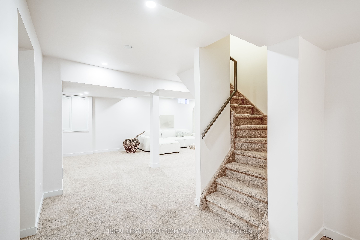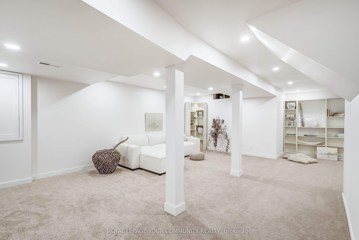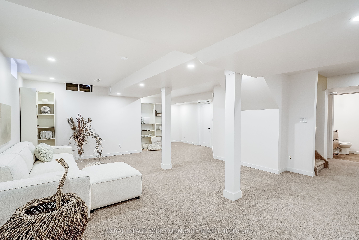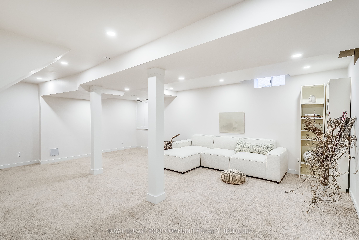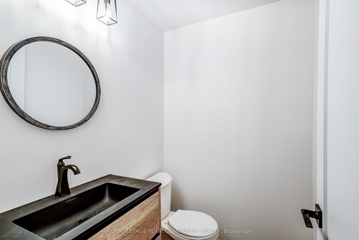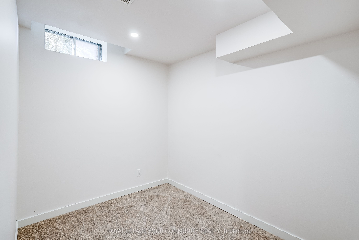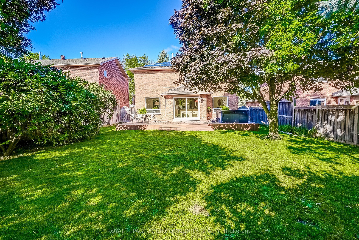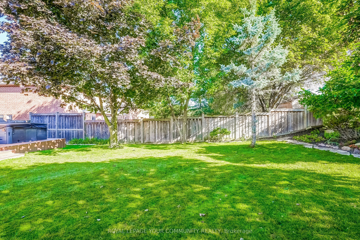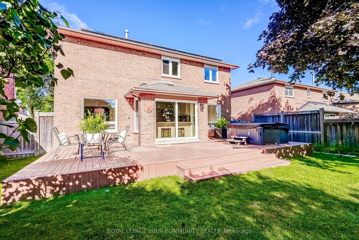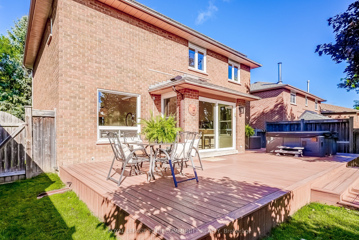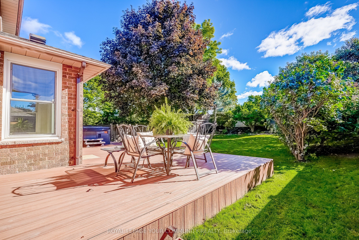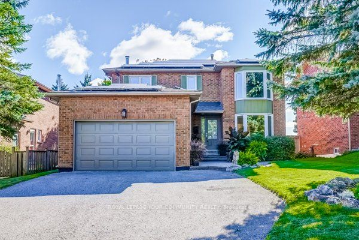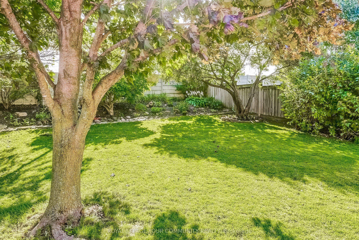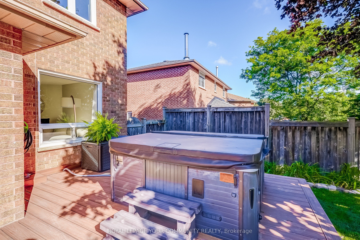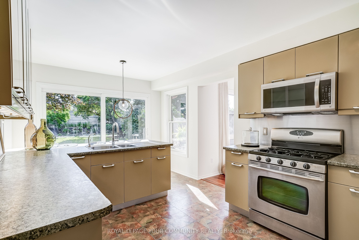$1,299,999
Available - For Sale
Listing ID: N9301301
74 Attridge Dr , Aurora, L4G 6J4, Ontario
| 74 Attridge makes you money as soon as you move in! The 4000+ yearly income from the solar panels almost covers the taxes! Situated on a child safe court with a private fenced oversized lot with a beautiful duradek deck and sparkling hot tub offer carefree family living. Brazilian cherry hardwood graces the living room & dining room. Easy access from the main floor family room with fireplace to the modern kitchen with an oversized slider to the gorgeous backyard. Newly painted, recently completed lower level with an extra bath to complete this home . Primary bedroom boasts a bay window , walk-in closet and heated ensuite floor .Three additional bedrooms and four baths in total , no morning lineups! Windows are triple glazed, double car garage and main floor laundry room, new furnace(2024). This home is light & bright and has been very well maintained. |
| Mortgage: Treat as clear. |
| Price | $1,299,999 |
| Taxes: | $5593.28 |
| DOM | 7 |
| Occupancy by: | Vacant |
| Address: | 74 Attridge Dr , Aurora, L4G 6J4, Ontario |
| Lot Size: | 15.00 x 41.78 (Metres) |
| Directions/Cross Streets: | St Jonn's Sd & Old Yonge St |
| Rooms: | 9 |
| Rooms +: | 2 |
| Bedrooms: | 4 |
| Bedrooms +: | |
| Kitchens: | 1 |
| Family Room: | Y |
| Basement: | Finished |
| Property Type: | Detached |
| Style: | 2-Storey |
| Exterior: | Brick |
| Garage Type: | Attached |
| (Parking/)Drive: | Private |
| Drive Parking Spaces: | 4 |
| Pool: | None |
| Approximatly Square Footage: | 2000-2500 |
| Property Features: | Cul De Sac |
| Fireplace/Stove: | Y |
| Heat Source: | Gas |
| Heat Type: | Forced Air |
| Central Air Conditioning: | Central Air |
| Laundry Level: | Main |
| Elevator Lift: | N |
| Sewers: | Sewers |
| Water: | Municipal |
| Utilities-Cable: | Y |
| Utilities-Hydro: | Y |
| Utilities-Sewers: | Y |
| Utilities-Gas: | Y |
| Utilities-Municipal Water: | Y |
| Utilities-Telephone: | Y |
$
%
Years
This calculator is for demonstration purposes only. Always consult a professional
financial advisor before making personal financial decisions.
| Although the information displayed is believed to be accurate, no warranties or representations are made of any kind. |
| ROYAL LEPAGE YOUR COMMUNITY REALTY |
|
|

Mina Nourikhalichi
Broker
Dir:
416-882-5419
Bus:
905-731-2000
Fax:
905-886-7556
| Book Showing | Email a Friend |
Jump To:
At a Glance:
| Type: | Freehold - Detached |
| Area: | York |
| Municipality: | Aurora |
| Neighbourhood: | Aurora Village |
| Style: | 2-Storey |
| Lot Size: | 15.00 x 41.78(Metres) |
| Tax: | $5,593.28 |
| Beds: | 4 |
| Baths: | 4 |
| Fireplace: | Y |
| Pool: | None |
Locatin Map:
Payment Calculator:

