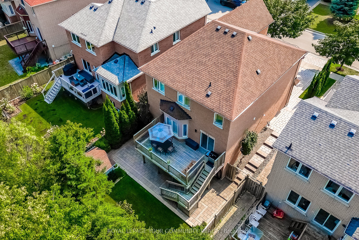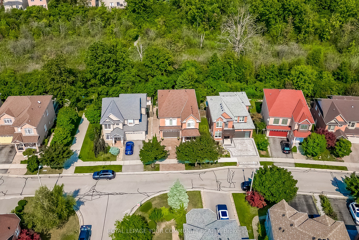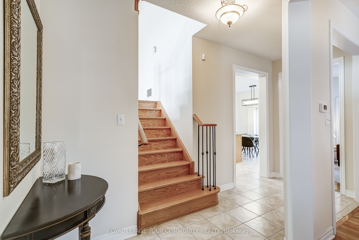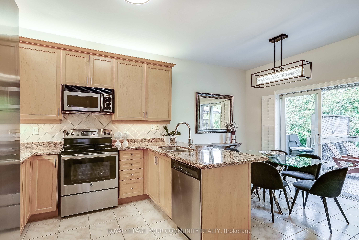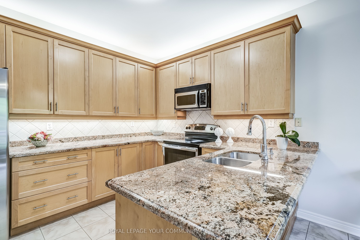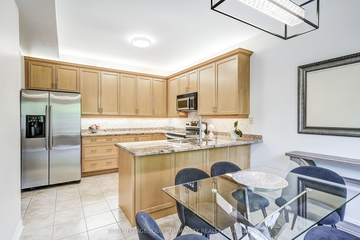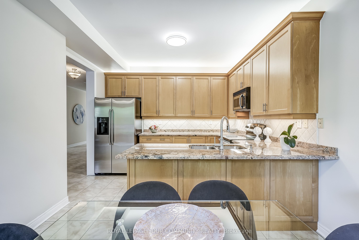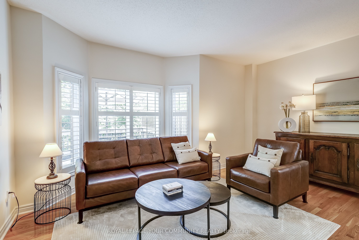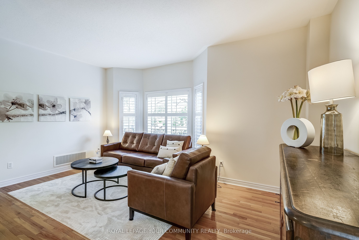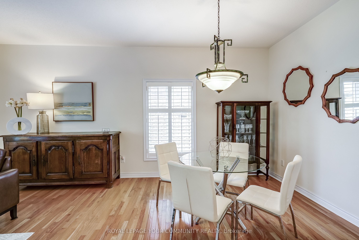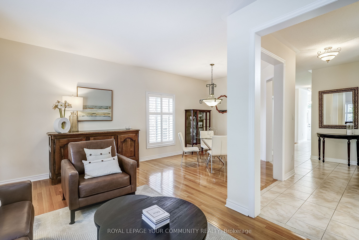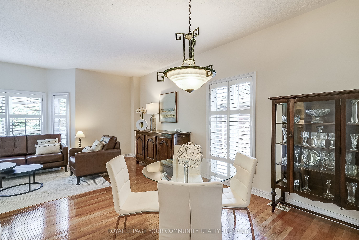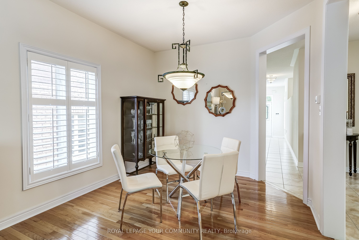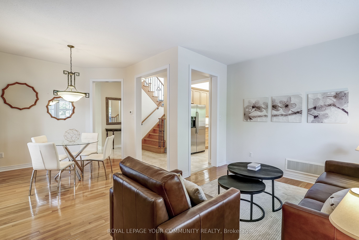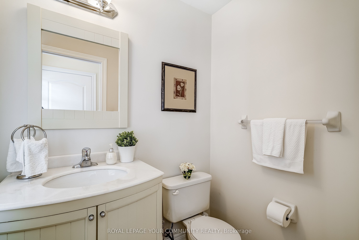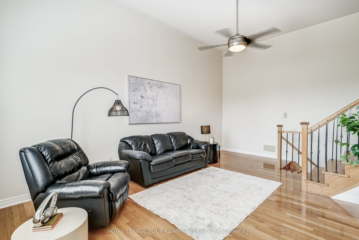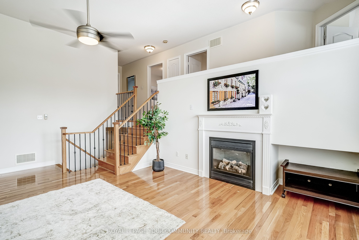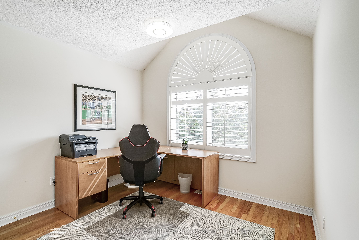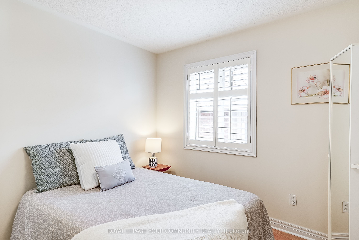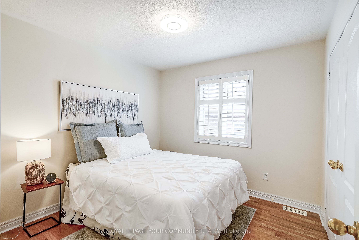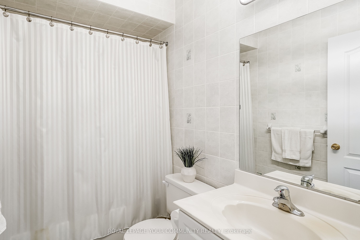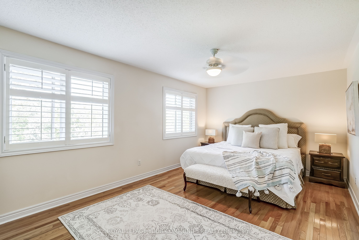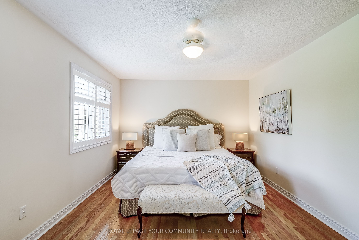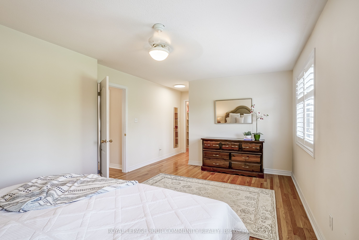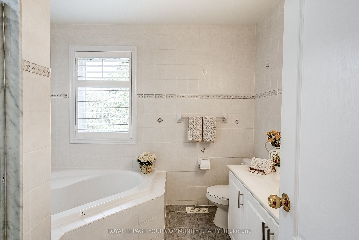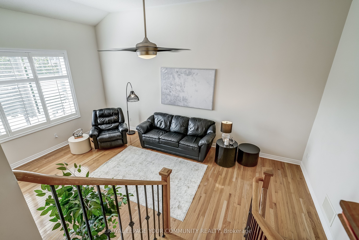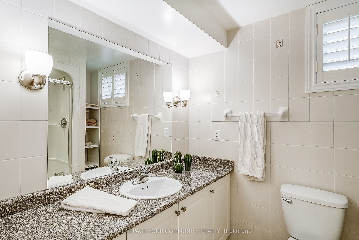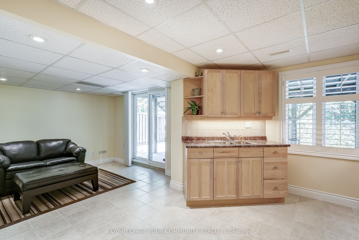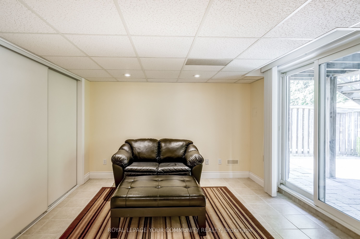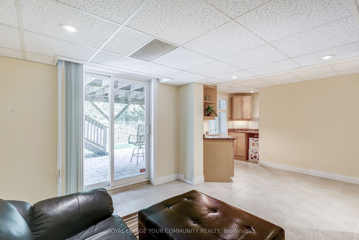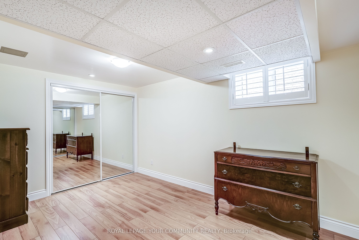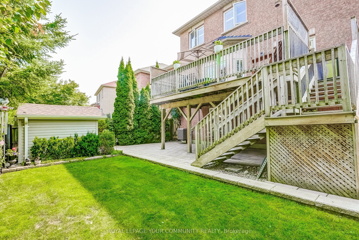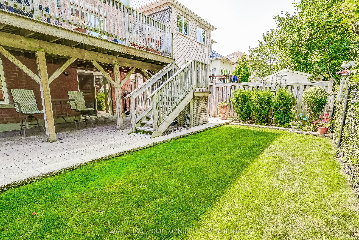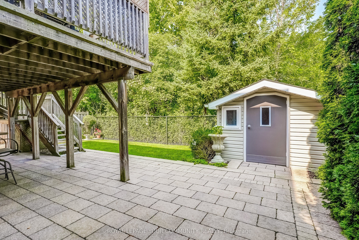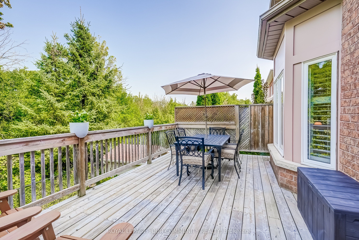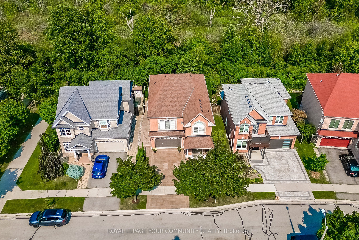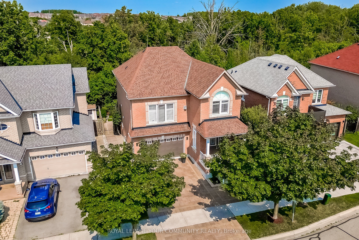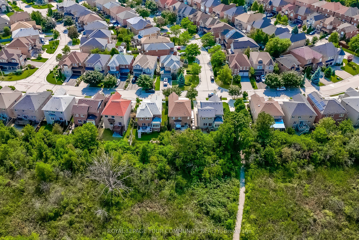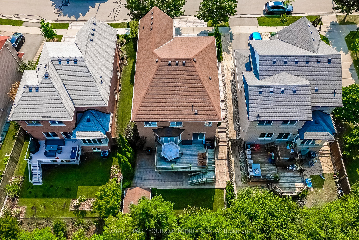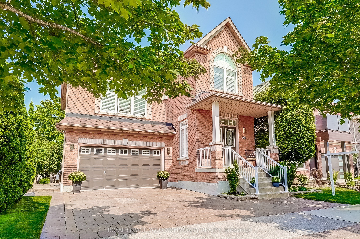$1,738,000
Available - For Sale
Listing ID: N9301142
63 Westway Cres , Vaughan, L4K 5M1, Ontario
| The Perfect Family Home In Vaughan! This Approx. 2,600 SF Detached Home Sits On A Lush, Picturesque *RAVINE* Lot, W/ *WALK OUT FINISHED BASEMENT* + Kitchenette! Nestled On A Quiet Street W/ Immaculate Front & Back Landscaping. This Large Home Includes 4+1 Bedrooms + Fully Finished Basement W/ 2 Entry Points. Luxurious Southern Exposure! The Main Floor Is Complete With A Laundry Room, 9 Ft Ceilings, Large Windows W/ California Shutters Overlooking The Tranquil Ravine & A Mid Level Loft For An Extra Workspace or Family Room W/Soaring 14 Ft Ceilings. The Primary Bedroom Offers A Walk-In Closet With B/I Organizers, and a 4 Pc Ensuite ! Complete W Three Additional Spacious Upper Bedrooms All W/ Closet Organizers. Bathrooms W/ Marble Counters. Hardwood Floors Thru Out. Walk-Out Basement Has Ample Natural Lighting And Direct Access To 2 Car Garage. Prime Location - Close To Hwy 7 & 407. Walking Path Behind Home Leads To Stunning Park & Just A **7 MINUTE WALK TO RUTHERFORD GO STATION** Close To Shopping At Vaughan Mills, Top Schools, Places of Worship, Public Transit & More! |
| Extras: FURNACE & AC (2020), 30 YR SHINGLES (2018), WINDOWS (2023), RE-FINISHED DECK (2023), Interlock Driveway & Backyard. |
| Price | $1,738,000 |
| Taxes: | $6839.72 |
| DOM | 14 |
| Occupancy by: | Owner |
| Address: | 63 Westway Cres , Vaughan, L4K 5M1, Ontario |
| Lot Size: | 42.98 x 90.22 (Feet) |
| Directions/Cross Streets: | DUFFERIN ST / RUTHERFORD RD |
| Rooms: | 9 |
| Rooms +: | 3 |
| Bedrooms: | 4 |
| Bedrooms +: | 1 |
| Kitchens: | 1 |
| Kitchens +: | 1 |
| Family Room: | Y |
| Basement: | Finished, W/O |
| Approximatly Age: | 16-30 |
| Property Type: | Detached |
| Style: | 2-Storey |
| Exterior: | Brick |
| Garage Type: | Attached |
| (Parking/)Drive: | Private |
| Drive Parking Spaces: | 2 |
| Pool: | None |
| Approximatly Age: | 16-30 |
| Approximatly Square Footage: | 2500-3000 |
| Property Features: | Fenced Yard, Park, Ravine, School |
| Fireplace/Stove: | Y |
| Heat Source: | Gas |
| Heat Type: | Forced Air |
| Central Air Conditioning: | Central Air |
| Sewers: | Sewers |
| Water: | Municipal |
$
%
Years
This calculator is for demonstration purposes only. Always consult a professional
financial advisor before making personal financial decisions.
| Although the information displayed is believed to be accurate, no warranties or representations are made of any kind. |
| ROYAL LEPAGE YOUR COMMUNITY REALTY |
|
|

Mina Nourikhalichi
Broker
Dir:
416-882-5419
Bus:
905-731-2000
Fax:
905-886-7556
| Virtual Tour | Book Showing | Email a Friend |
Jump To:
At a Glance:
| Type: | Freehold - Detached |
| Area: | York |
| Municipality: | Vaughan |
| Neighbourhood: | Concord |
| Style: | 2-Storey |
| Lot Size: | 42.98 x 90.22(Feet) |
| Approximate Age: | 16-30 |
| Tax: | $6,839.72 |
| Beds: | 4+1 |
| Baths: | 4 |
| Fireplace: | Y |
| Pool: | None |
Locatin Map:
Payment Calculator:

