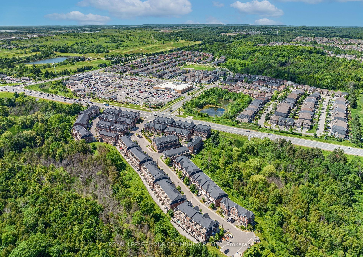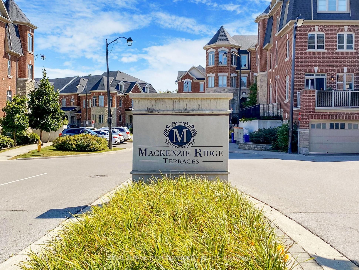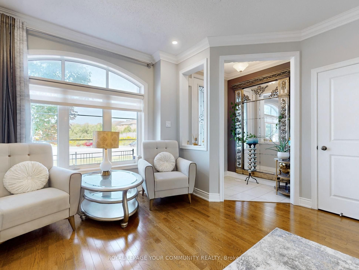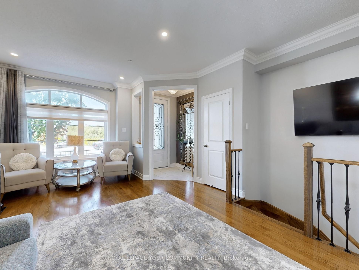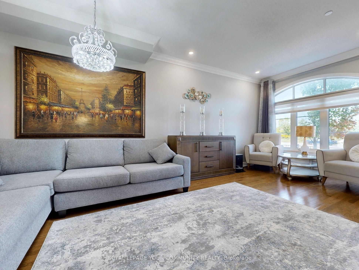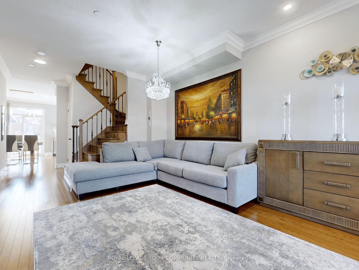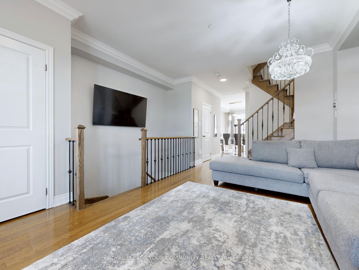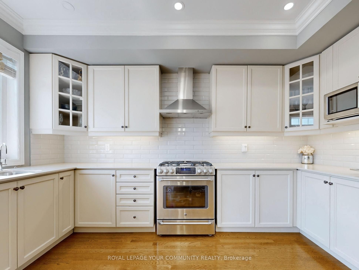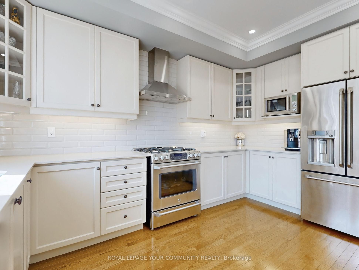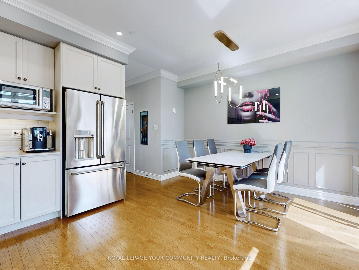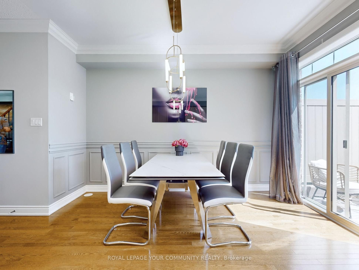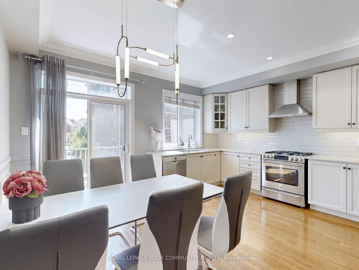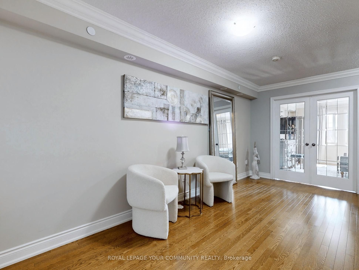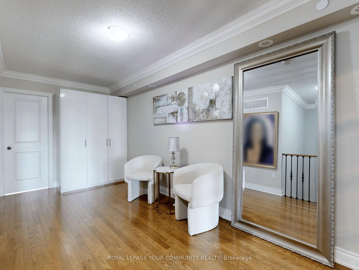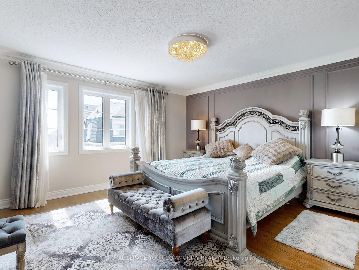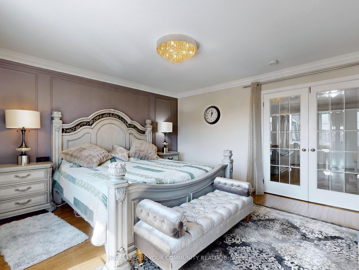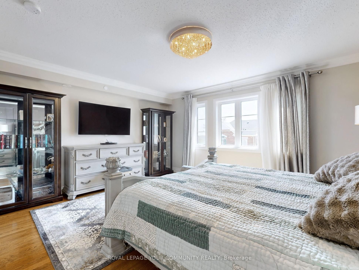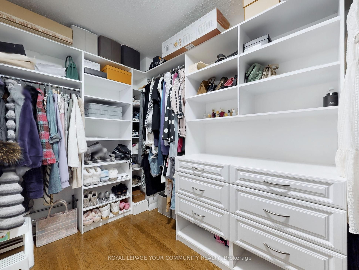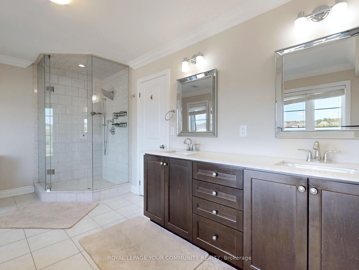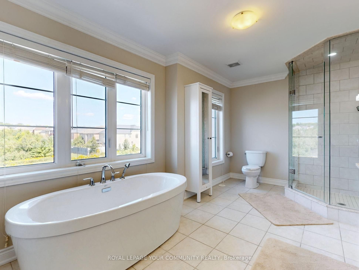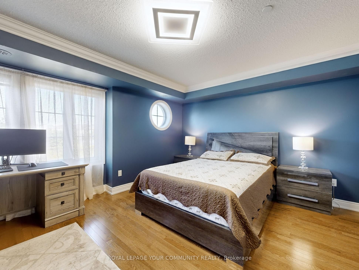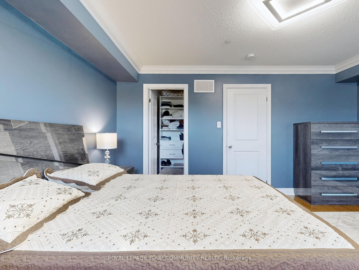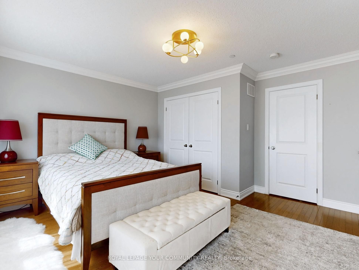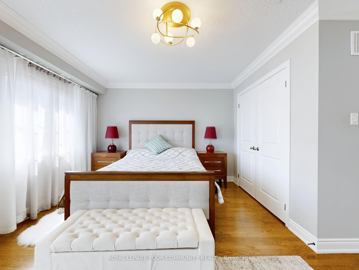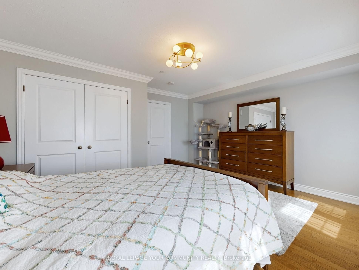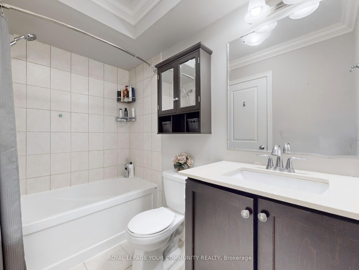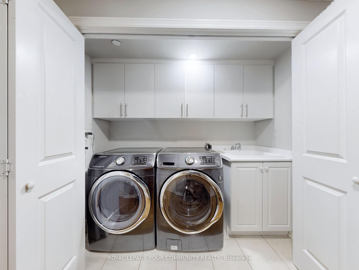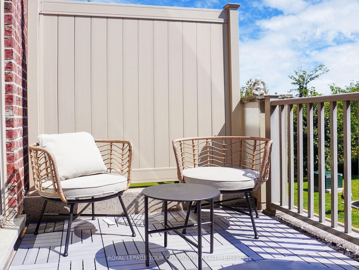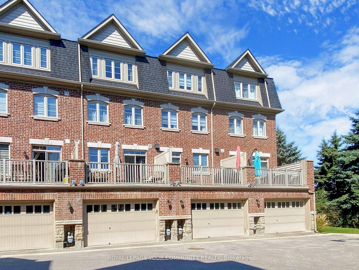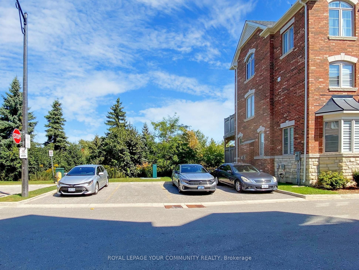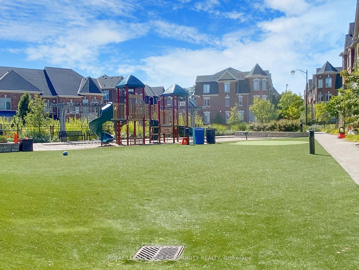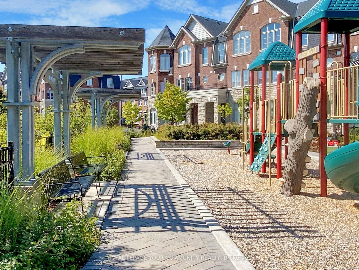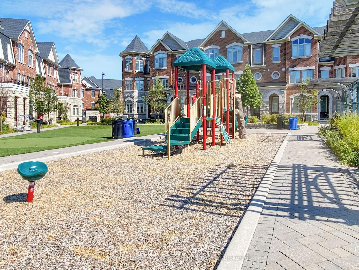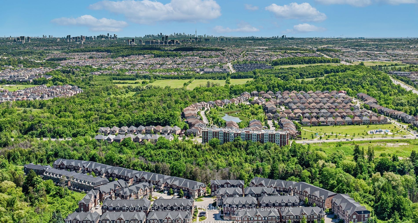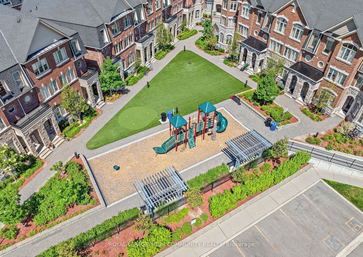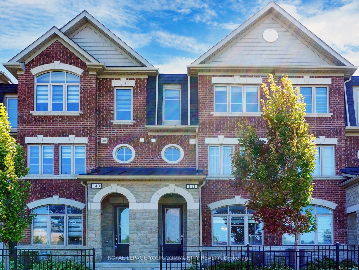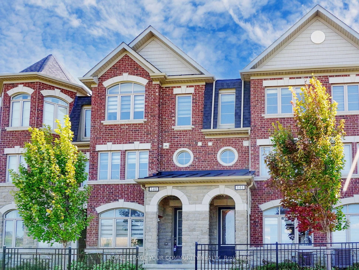$1,178,000
Available - For Sale
Listing ID: N9300066
1331 Major Mackenzie Dr West , Unit 141, Vaughan, L6A 4W4, Ontario
| One-of-a-kind Executive Townhome in Mackenzie Ridge Terraces. Very Spacious 2,144 sq.ft. 3 Bedroom, 3 Bathroom Home Is Upgraded With Hardwood Throughout, Modern Kitchen W/Access To Tiled Terrace Partially Overlooking Ravine, Rare 3 Car Tandem Garage W/Heated Storage Space! Enjoy Your Privacy And Exit Garage Effortlessly As No Neighbors In Front/Behind. Upgraded Modern Kitchen with Glass Doors, Modern Backsplash And Quartz Countertops Large Enough To Entertain Family & Friends With Walk-Out To Large Deck. Primary Bedroom Occupies The Entire Third Floor With Large W/I Custom Closet, Huge Loft For Gym or Office. Convenient 2nd Level Laundry. Thousands Spent On Upgrades: Crown Moldings Throughout Entire Home, Main Floor 9Ft Smooth Ceilings/Pot Lights, Wainscoting, Oak Stairs/Iron Pickets, Custom Closet Organizers, Frameless Shower Door, Freestanding Tub, Double Sink Vanity Quartz C/T, Custom Entry Door W/Glass Insert (Wrought Iron), Central Vacuum System. Bright, Large And Spacious Principal Rooms With Unobstructed Views. Across The Road To Eagles Landing Shopping Centre, Minutes To Maple Go-Train Station, Canadas Wonderland, Shop At Vaughan Mills Mall, Hwy 400, 404 & 407 The Best Catholic High School & Public School Zones In York Region. |
| Extras: Maintenance Fee Includes Water, Common Elements Maintenance & Building Insurance. Townhouse Complex Provides Many Guest Parking Space, Children Playground And Feeling Of Private Community Neighborhood |
| Price | $1,178,000 |
| Taxes: | $4358.23 |
| Maintenance Fee: | 419.09 |
| Occupancy by: | Owner |
| Address: | 1331 Major Mackenzie Dr West , Unit 141, Vaughan, L6A 4W4, Ontario |
| Province/State: | Ontario |
| Property Management | Performance Property Management |
| Condo Corporation No | YRCP |
| Level | 1 |
| Unit No | 141 |
| Directions/Cross Streets: | Dufferin/Major Mackenzie |
| Rooms: | 8 |
| Bedrooms: | 3 |
| Bedrooms +: | |
| Kitchens: | 1 |
| Family Room: | N |
| Basement: | None |
| Property Type: | Condo Townhouse |
| Style: | 3-Storey |
| Exterior: | Brick |
| Garage Type: | Built-In |
| Garage(/Parking)Space: | 3.00 |
| (Parking/)Drive: | Private |
| Drive Parking Spaces: | 0 |
| Park #1 | |
| Parking Type: | Owned |
| Exposure: | S |
| Balcony: | Terr |
| Locker: | None |
| Pet Permited: | Restrict |
| Approximatly Square Footage: | 2000-2249 |
| Property Features: | Golf, Hospital, Place Of Worship, Public Transit, Rec Centre, School |
| Maintenance: | 419.09 |
| Water Included: | Y |
| Common Elements Included: | Y |
| Parking Included: | Y |
| Building Insurance Included: | Y |
| Fireplace/Stove: | N |
| Heat Source: | Gas |
| Heat Type: | Forced Air |
| Central Air Conditioning: | Central Air |
| Laundry Level: | Upper |
$
%
Years
This calculator is for demonstration purposes only. Always consult a professional
financial advisor before making personal financial decisions.
| Although the information displayed is believed to be accurate, no warranties or representations are made of any kind. |
| ROYAL LEPAGE YOUR COMMUNITY REALTY |
|
|

Mina Nourikhalichi
Broker
Dir:
416-882-5419
Bus:
905-731-2000
Fax:
905-886-7556
| Virtual Tour | Book Showing | Email a Friend |
Jump To:
At a Glance:
| Type: | Condo - Condo Townhouse |
| Area: | York |
| Municipality: | Vaughan |
| Neighbourhood: | Patterson |
| Style: | 3-Storey |
| Tax: | $4,358.23 |
| Maintenance Fee: | $419.09 |
| Beds: | 3 |
| Baths: | 3 |
| Garage: | 3 |
| Fireplace: | N |
Locatin Map:
Payment Calculator:

