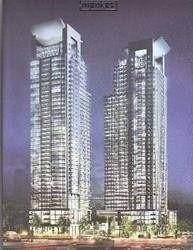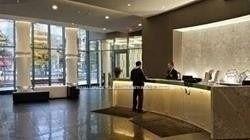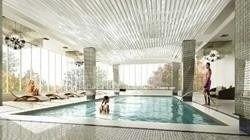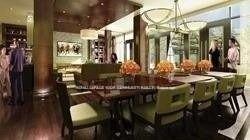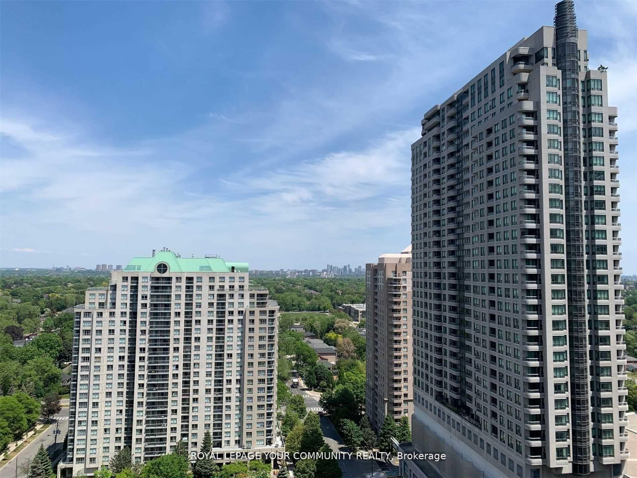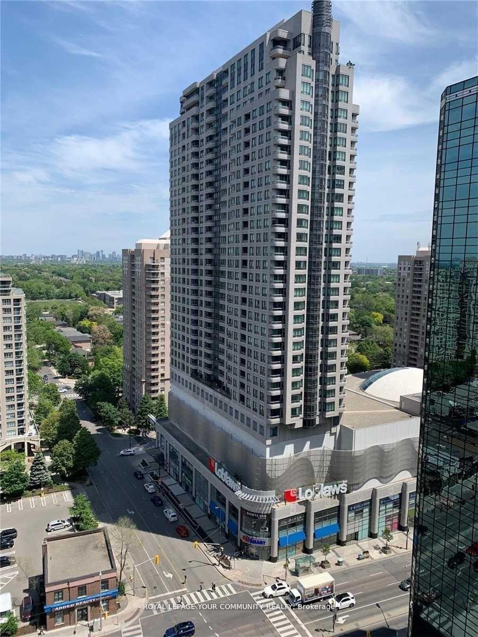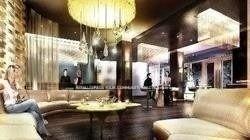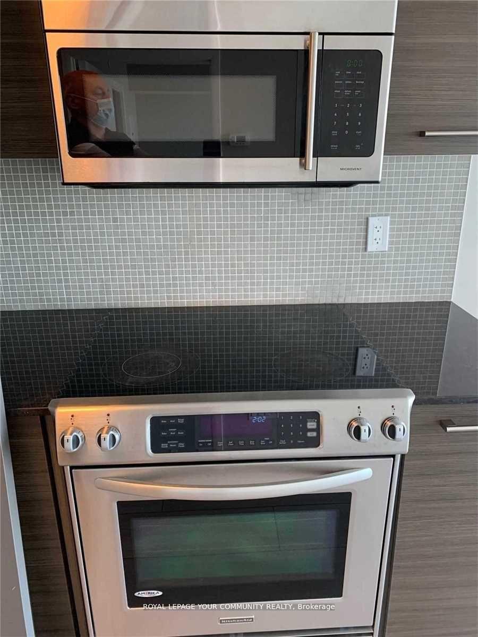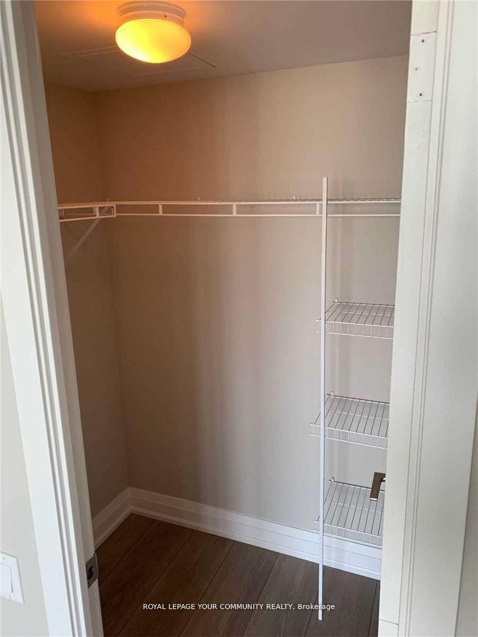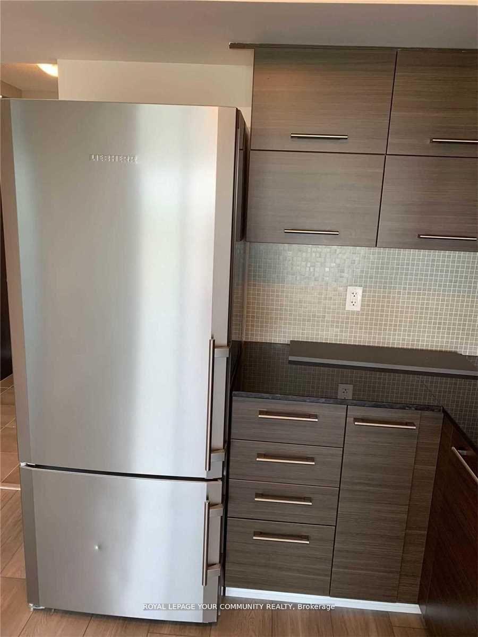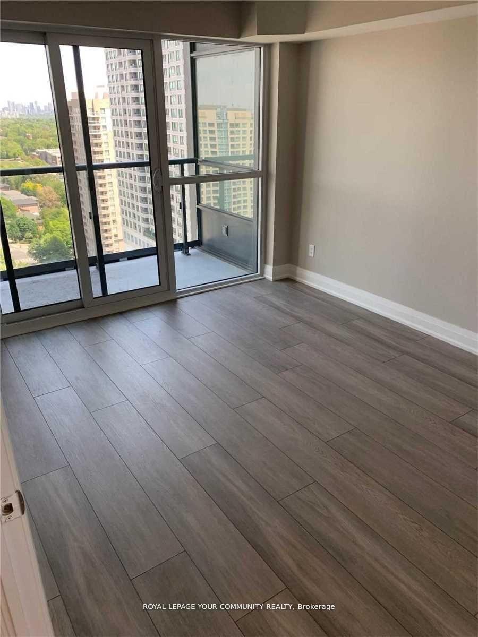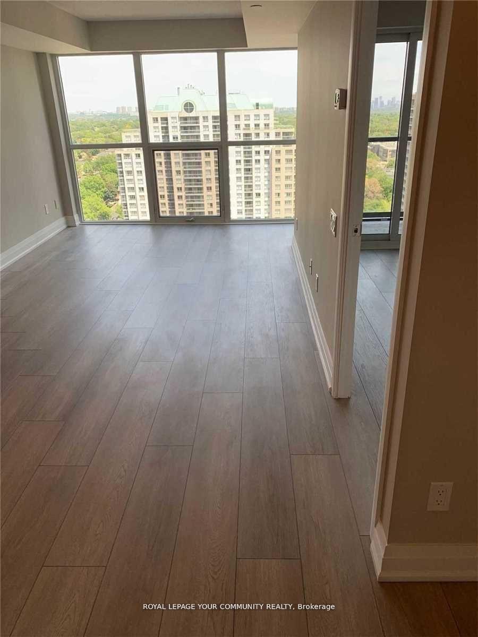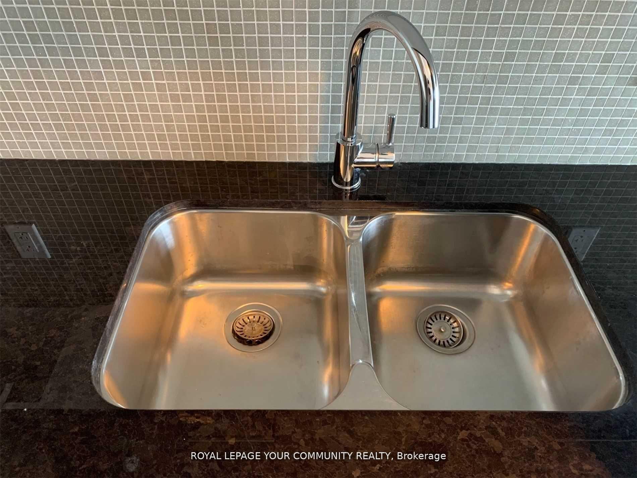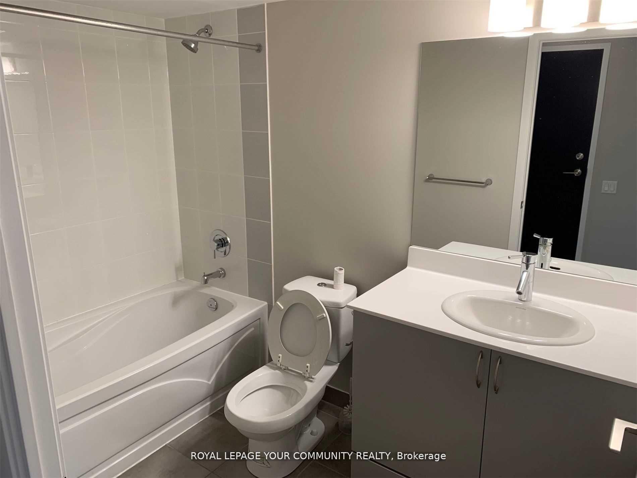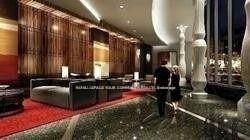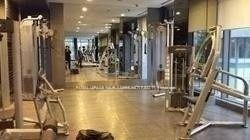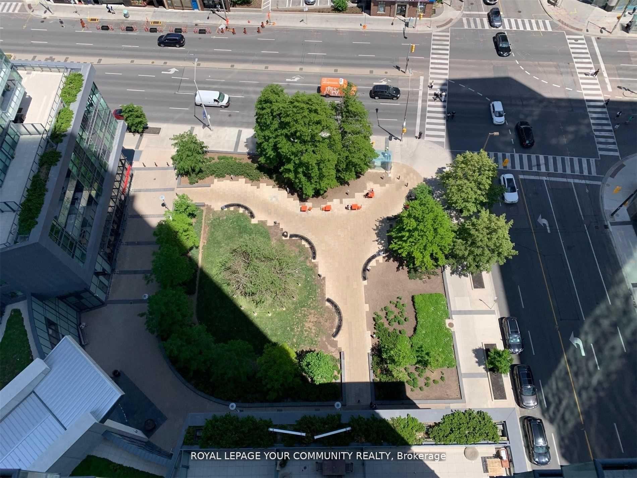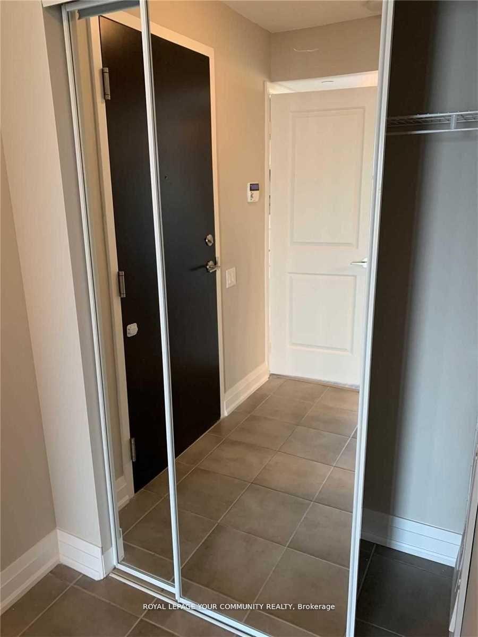$698,888
Available - For Sale
Listing ID: C9300702
5162 YONGE St , Unit 2208, Toronto, M2N 5P6, Ontario
| Shiny Crown Of North York City Centre- Luxurious And Prestige Menkes Gibson Square (South). 5-Star Hotel- Style Upscale Condo With Direct Access To Subway. East-Facing Spacious And Bright 581 Sq. ft Suite On A High Floor. All Imaginable Facilities In The Complex Of 2 Tower& Direct Access To Shopping, Cinema, Library, City Hall, Restaurants & Parks! 20,000 Sf Gibson Club At Your Service! Attractive Condition!!! 100% Renovated(2021),Balcony-Great East/South-East Panoramic Views. |
| Mortgage: TAC |
| Extras: S/S Appliances: "Liebherr" Fridge," Kitchen Aid" Stove, B/I Dish, Microwave, Fan. Front Load Wash/Dry, Newer Laminate Floor Throughout. All Elfs, Window Coverings, Parking And Locker. Low Maintenance Fees. First Time on the Market. |
| Price | $698,888 |
| Taxes: | $2660.88 |
| Maintenance Fee: | 381.34 |
| Occupancy by: | Vacant |
| Address: | 5162 YONGE St , Unit 2208, Toronto, M2N 5P6, Ontario |
| Province/State: | Ontario |
| Property Management | Crossbridge P.M |
| Condo Corporation No | TSCC |
| Level | 22 |
| Unit No | 08 |
| Directions/Cross Streets: | Yonge/Empress/Park Home |
| Rooms: | 4 |
| Bedrooms: | 1 |
| Bedrooms +: | |
| Kitchens: | 1 |
| Family Room: | N |
| Basement: | None |
| Approximatly Age: | 6-10 |
| Property Type: | Condo Apt |
| Style: | Apartment |
| Exterior: | Metal/Side |
| Garage Type: | Underground |
| Garage(/Parking)Space: | 1.00 |
| Drive Parking Spaces: | 1 |
| Park #1 | |
| Parking Spot: | 153 |
| Parking Type: | Owned |
| Legal Description: | S5 |
| Exposure: | E |
| Balcony: | Open |
| Locker: | Owned |
| Pet Permited: | Restrict |
| Retirement Home: | N |
| Approximatly Age: | 6-10 |
| Approximatly Square Footage: | 500-599 |
| Building Amenities: | Concierge, Guest Suites, Gym, Indoor Pool, Party/Meeting Room, Visitor Parking |
| Property Features: | Arts Centre, Clear View, Library, Park, Public Transit, Rec Centre |
| Maintenance: | 381.34 |
| CAC Included: | Y |
| Water Included: | Y |
| Common Elements Included: | Y |
| Heat Included: | Y |
| Parking Included: | Y |
| Building Insurance Included: | Y |
| Fireplace/Stove: | N |
| Heat Source: | Gas |
| Heat Type: | Forced Air |
| Central Air Conditioning: | Central Air |
| Laundry Level: | Main |
| Elevator Lift: | Y |
$
%
Years
This calculator is for demonstration purposes only. Always consult a professional
financial advisor before making personal financial decisions.
| Although the information displayed is believed to be accurate, no warranties or representations are made of any kind. |
| ROYAL LEPAGE YOUR COMMUNITY REALTY |
|
|

Mina Nourikhalichi
Broker
Dir:
416-882-5419
Bus:
905-731-2000
Fax:
905-886-7556
| Book Showing | Email a Friend |
Jump To:
At a Glance:
| Type: | Condo - Condo Apt |
| Area: | Toronto |
| Municipality: | Toronto |
| Neighbourhood: | Willowdale West |
| Style: | Apartment |
| Approximate Age: | 6-10 |
| Tax: | $2,660.88 |
| Maintenance Fee: | $381.34 |
| Beds: | 1 |
| Baths: | 1 |
| Garage: | 1 |
| Fireplace: | N |
Locatin Map:
Payment Calculator:

