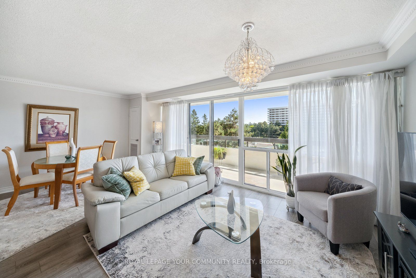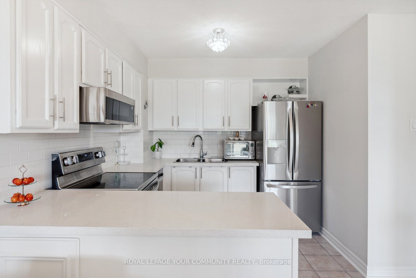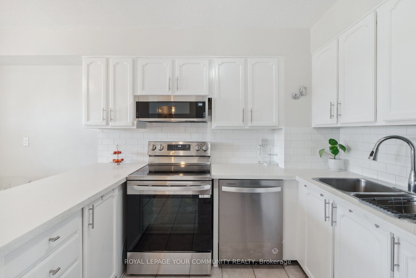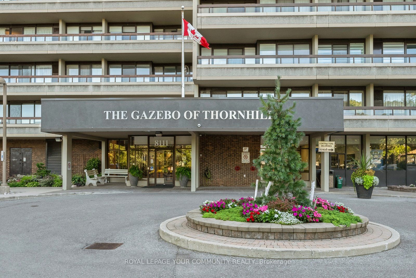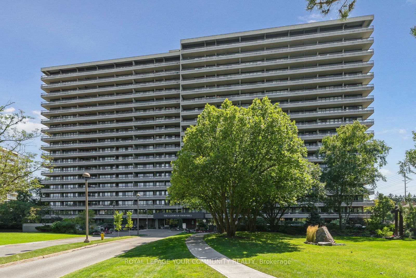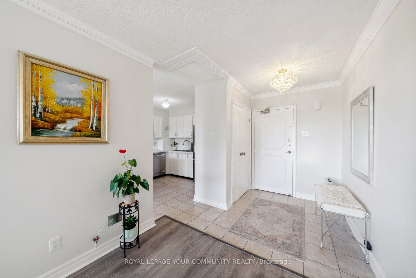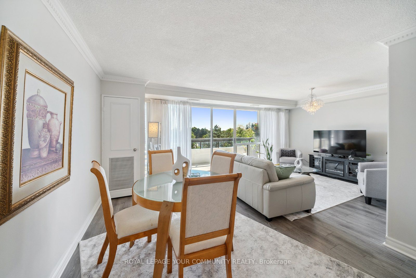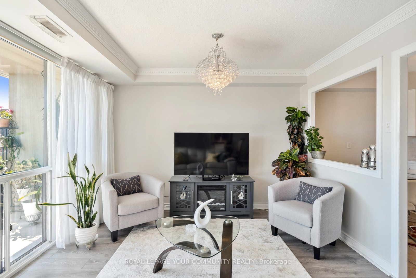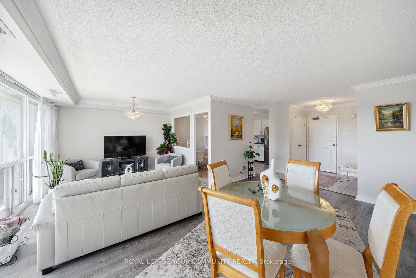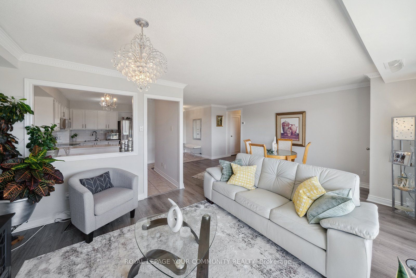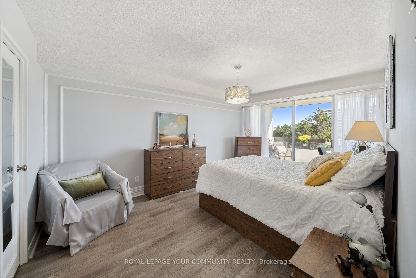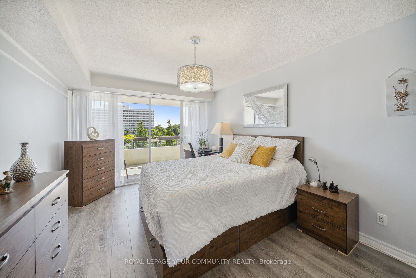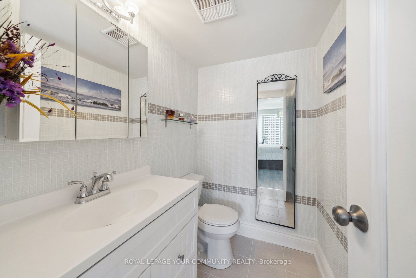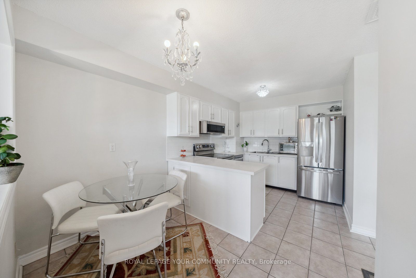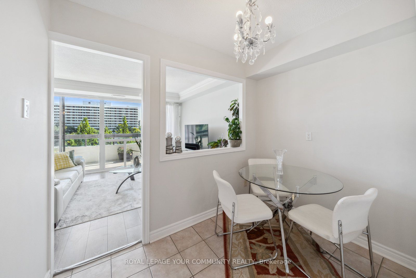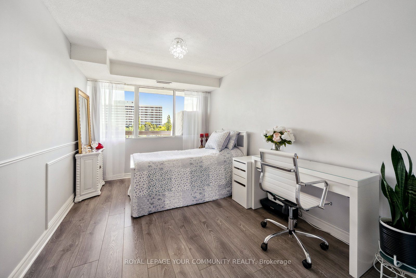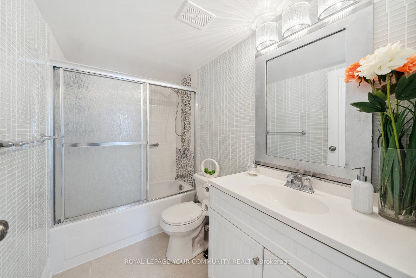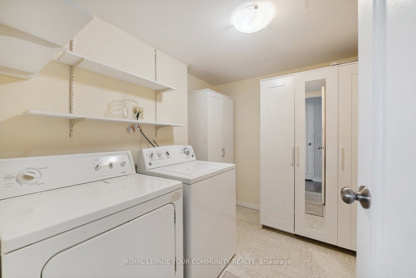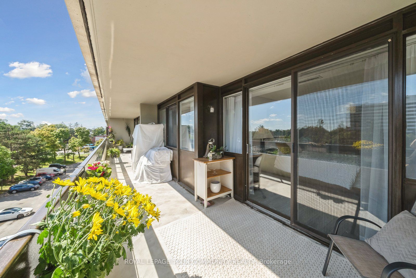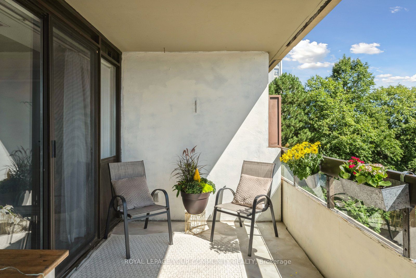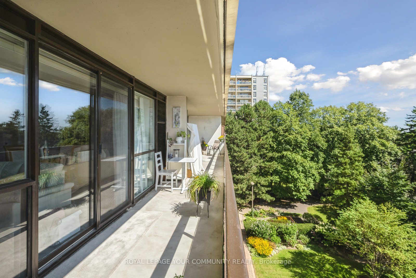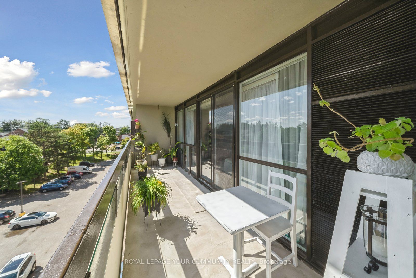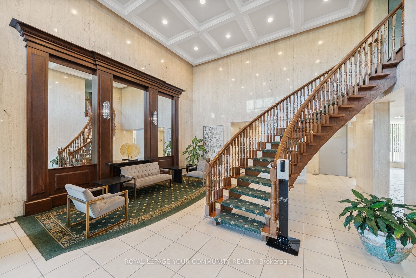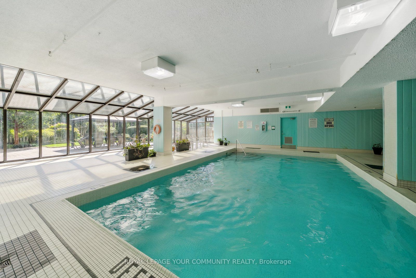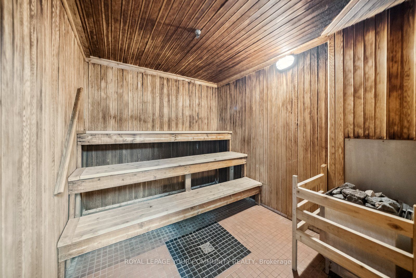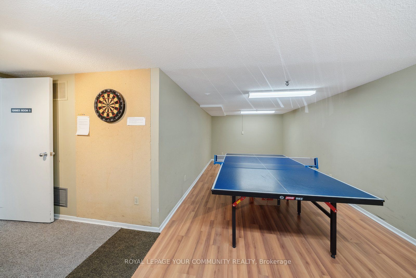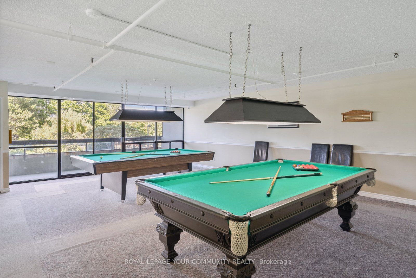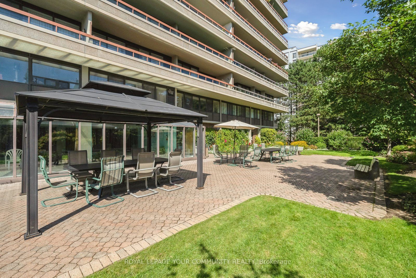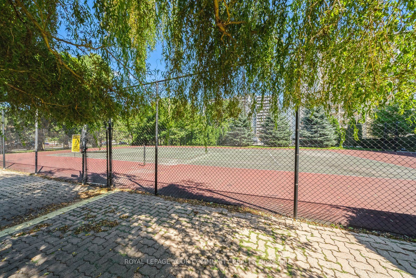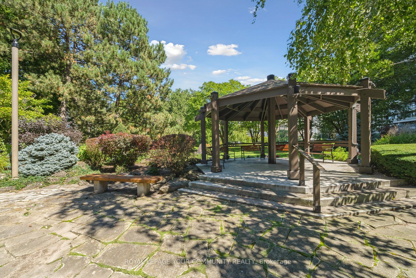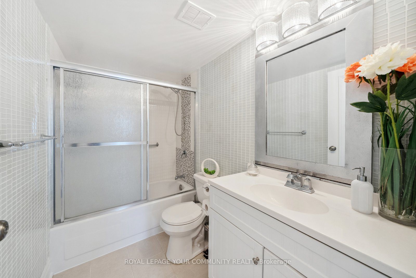$675,000
Available - For Sale
Listing ID: N9299242
8111 Yonge St , Unit 511, Markham, L3T 4V9, Ontario
| Welcome to this elegant and spacious unit at The Gazebo of Thornhill! Located in one of the most desirable buildings in the area, this stunning home offers the perfect blend of comfort, style, and convenience. With its bright southern exposure, the entire unit is bathed in natural sunlight, creating a warm and inviting ambiance throughout the day.The open, flowing layout leads to a huge private balcony, accessible from both the living room and primary bedroom, providing the perfect spot to relax and enjoy the outdoors. Recently updated with newer appliances and modern renovations, this unit is move-in ready, combining contemporary touches with timeless elegance. Located in the heart of Thornhill, youll find yourself just steps away from all major amenities, including shopping, dining, and parks. Plus, with minutes to all major highways - Hwy 7, 407 & 404, commuting and travel are a breeze. |
| Extras: Washrooms recently renovated |
| Price | $675,000 |
| Taxes: | $2369.70 |
| Maintenance Fee: | 1036.20 |
| Occupancy by: | Owner |
| Address: | 8111 Yonge St , Unit 511, Markham, L3T 4V9, Ontario |
| Province/State: | Ontario |
| Property Management | I.C.C. Property Management - (905) 882-0374 |
| Condo Corporation No | YCC |
| Level | 5 |
| Unit No | 11 |
| Locker No | 111 |
| Directions/Cross Streets: | Yonge/Royal Orchard |
| Rooms: | 6 |
| Bedrooms: | 2 |
| Bedrooms +: | |
| Kitchens: | 1 |
| Family Room: | N |
| Basement: | None |
| Property Type: | Condo Apt |
| Style: | Apartment |
| Exterior: | Brick |
| Garage Type: | Underground |
| Garage(/Parking)Space: | 1.00 |
| Drive Parking Spaces: | 1 |
| Park #1 | |
| Parking Spot: | 130 |
| Parking Type: | Exclusive |
| Exposure: | S |
| Balcony: | Open |
| Locker: | Ensuite+Exclusive |
| Pet Permited: | Restrict |
| Approximatly Square Footage: | 1200-1399 |
| Building Amenities: | Exercise Room, Gym, Indoor Pool, Recreation Room, Sauna |
| Maintenance: | 1036.20 |
| CAC Included: | Y |
| Hydro Included: | Y |
| Water Included: | Y |
| Cabel TV Included: | Y |
| Common Elements Included: | Y |
| Heat Included: | Y |
| Parking Included: | Y |
| Building Insurance Included: | Y |
| Fireplace/Stove: | N |
| Heat Source: | Gas |
| Heat Type: | Forced Air |
| Central Air Conditioning: | Central Air |
| Laundry Level: | Main |
$
%
Years
This calculator is for demonstration purposes only. Always consult a professional
financial advisor before making personal financial decisions.
| Although the information displayed is believed to be accurate, no warranties or representations are made of any kind. |
| ROYAL LEPAGE YOUR COMMUNITY REALTY |
|
|

Mina Nourikhalichi
Broker
Dir:
416-882-5419
Bus:
905-731-2000
Fax:
905-886-7556
| Book Showing | Email a Friend |
Jump To:
At a Glance:
| Type: | Condo - Condo Apt |
| Area: | York |
| Municipality: | Markham |
| Neighbourhood: | Royal Orchard |
| Style: | Apartment |
| Tax: | $2,369.7 |
| Maintenance Fee: | $1,036.2 |
| Beds: | 2 |
| Baths: | 2 |
| Garage: | 1 |
| Fireplace: | N |
Locatin Map:
Payment Calculator:

