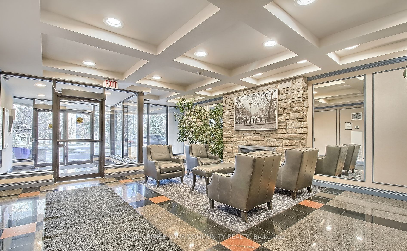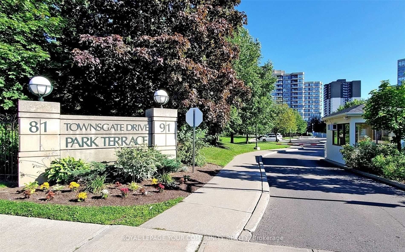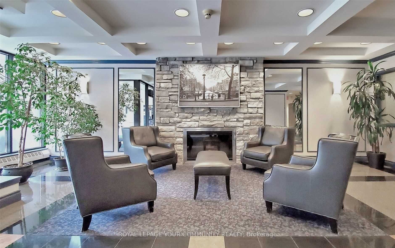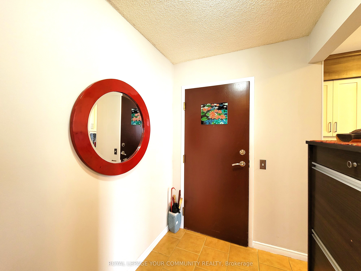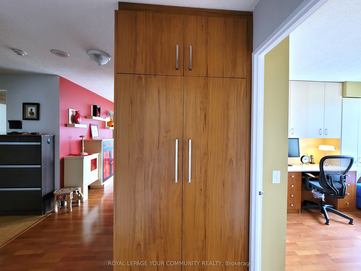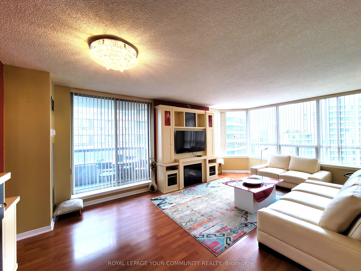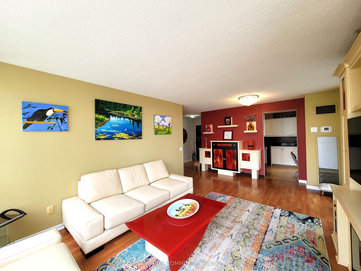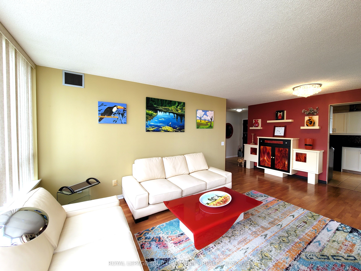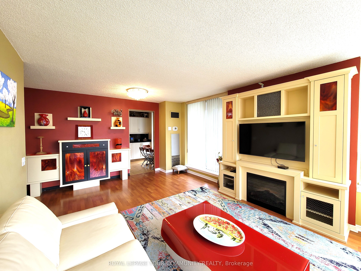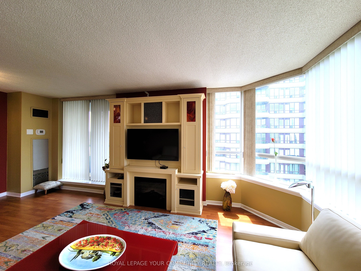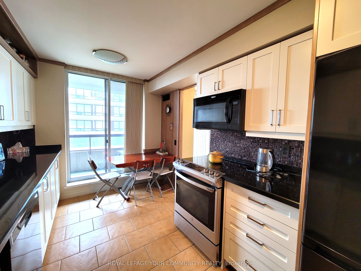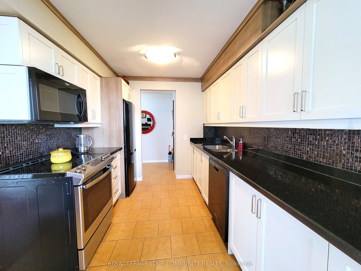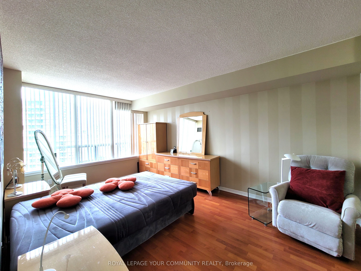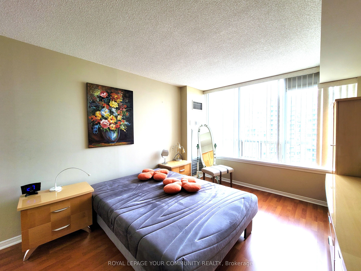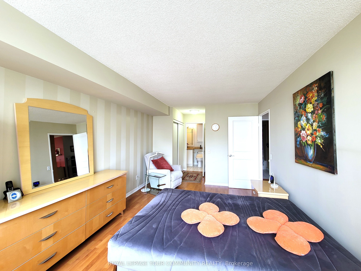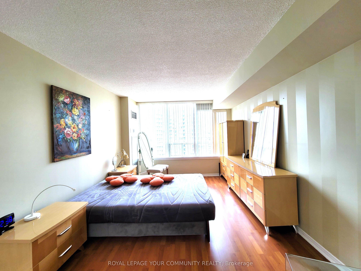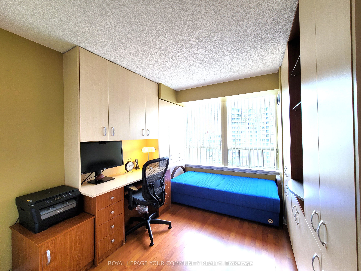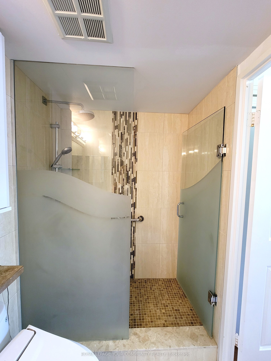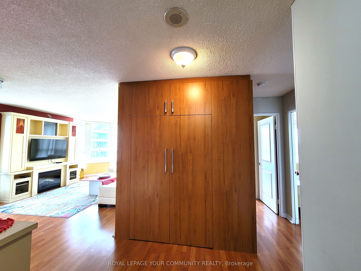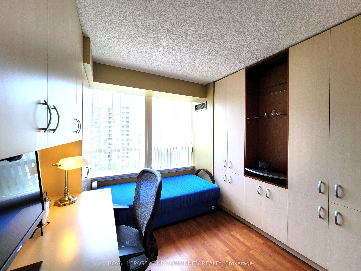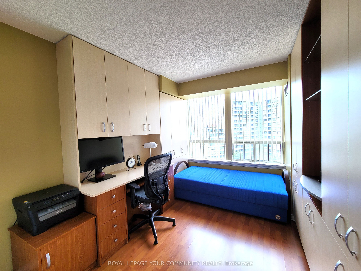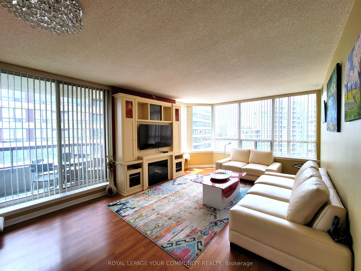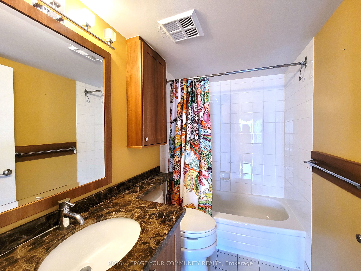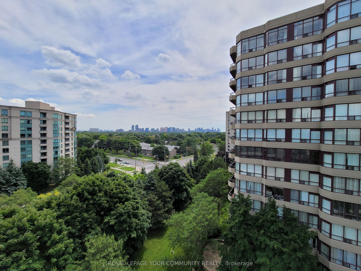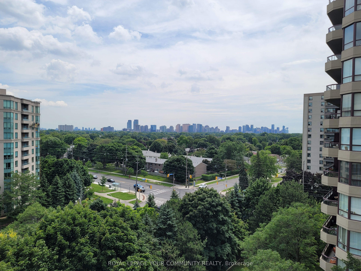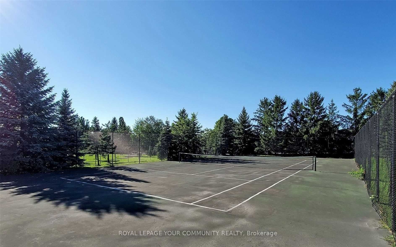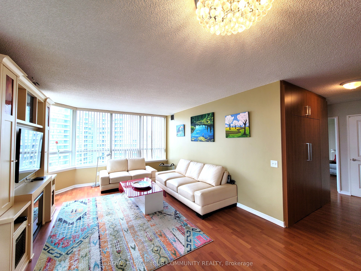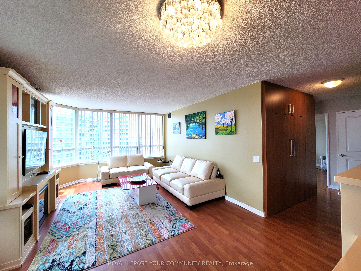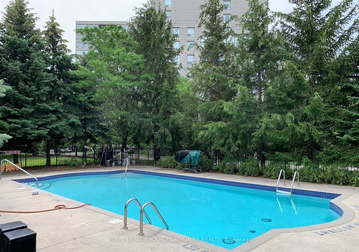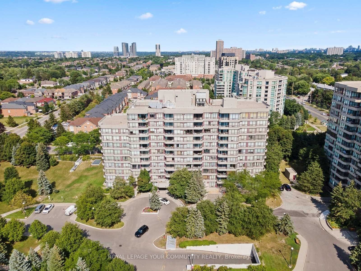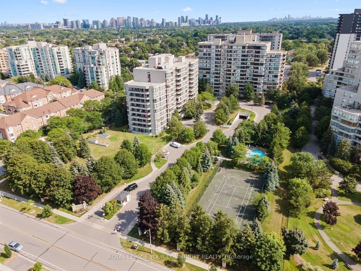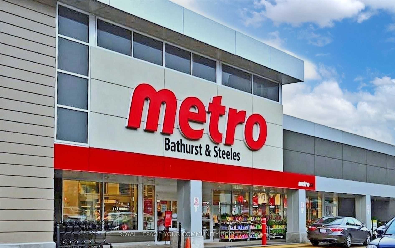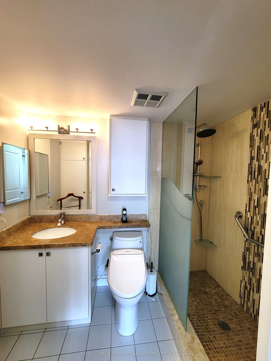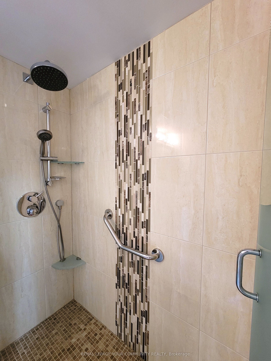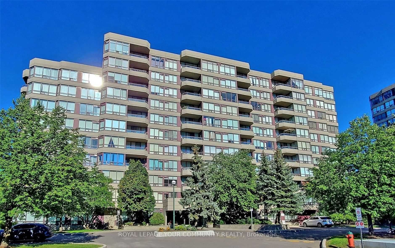$648,000
Available - For Sale
Listing ID: N9298932
81 Townsgate Dr , Unit 910, Vaughan, L4J 8E6, Ontario
| Bright & Spacious 2 Bedroom 2 Bathroom Largest (1,018 sqf as per Prev Listing) Corner Unit in Highly Desirable Thornhill Location! 1 Parking. Unobstructed SE View From a Huge Balcony. Lots of Upgrades and Built-Ins. Beautiful Custom Kitchen, Renovated Master Ensuite Bathroom. Large Primary Bedroom With His/Her Closets. Open Concept Living/Dining Layout With Walk-Out To Large Balcony, Breakfast Area With Walk-Out To Balcony. Custom Wardrobe In Foyer. High Demand Building, Maintenance Includes All Utilities & Cable Tv! Excellent Opportunity To Live-In/Invest. Prime Location Walking Distance To Bathurst, Shopping, Restaurants, High Rep Schools, Public Transit, Places Of Worship. Building Amenities Include: Security, Exercise Room, Party Room, Outdoor Swimming Pool, Tennis Court. |
| Extras: Custom Built Wardrobes TV Unit And Shelving |
| Price | $648,000 |
| Taxes: | $2293.80 |
| Maintenance Fee: | 1065.98 |
| Occupancy by: | Vacant |
| Address: | 81 Townsgate Dr , Unit 910, Vaughan, L4J 8E6, Ontario |
| Province/State: | Ontario |
| Property Management | Meritus Group Management Inc |
| Condo Corporation No | YRCC |
| Level | 9 |
| Unit No | 10 |
| Directions/Cross Streets: | Bathurst/Steeles |
| Rooms: | 5 |
| Bedrooms: | 2 |
| Bedrooms +: | |
| Kitchens: | 1 |
| Family Room: | N |
| Basement: | None |
| Property Type: | Condo Apt |
| Style: | Apartment |
| Exterior: | Concrete |
| Garage Type: | Underground |
| Garage(/Parking)Space: | 1.00 |
| Drive Parking Spaces: | 0 |
| Park #1 | |
| Parking Spot: | 54 |
| Parking Type: | Exclusive |
| Legal Description: | A |
| Exposure: | Se |
| Balcony: | Open |
| Locker: | None |
| Pet Permited: | Restrict |
| Approximatly Square Footage: | 1000-1199 |
| Building Amenities: | Exercise Room, Outdoor Pool, Recreation Room, Sauna |
| Property Features: | Library, Park, Place Of Worship, Public Transit, Rec Centre, School |
| Maintenance: | 1065.98 |
| CAC Included: | Y |
| Hydro Included: | Y |
| Water Included: | Y |
| Cabel TV Included: | Y |
| Common Elements Included: | Y |
| Heat Included: | Y |
| Parking Included: | Y |
| Building Insurance Included: | Y |
| Fireplace/Stove: | N |
| Heat Source: | Gas |
| Heat Type: | Forced Air |
| Central Air Conditioning: | Central Air |
$
%
Years
This calculator is for demonstration purposes only. Always consult a professional
financial advisor before making personal financial decisions.
| Although the information displayed is believed to be accurate, no warranties or representations are made of any kind. |
| ROYAL LEPAGE YOUR COMMUNITY REALTY |
|
|

Mina Nourikhalichi
Broker
Dir:
416-882-5419
Bus:
905-731-2000
Fax:
905-886-7556
| Book Showing | Email a Friend |
Jump To:
At a Glance:
| Type: | Condo - Condo Apt |
| Area: | York |
| Municipality: | Vaughan |
| Neighbourhood: | Crestwood-Springfarm-Yorkhill |
| Style: | Apartment |
| Tax: | $2,293.8 |
| Maintenance Fee: | $1,065.98 |
| Beds: | 2 |
| Baths: | 2 |
| Garage: | 1 |
| Fireplace: | N |
Locatin Map:
Payment Calculator:

