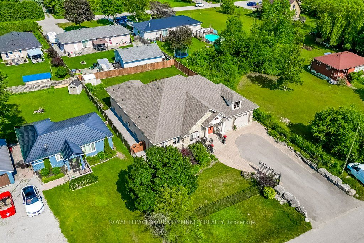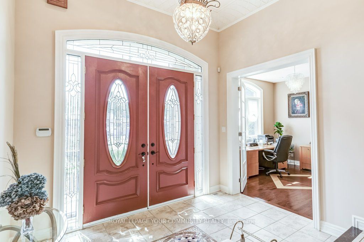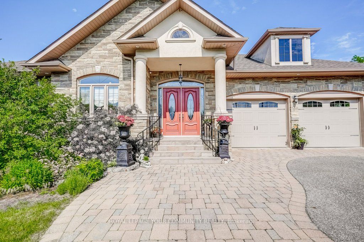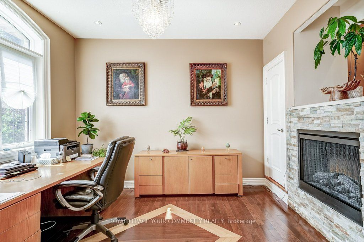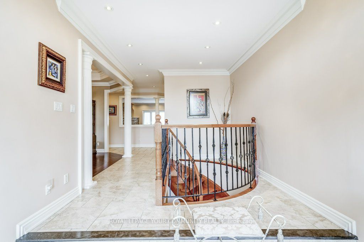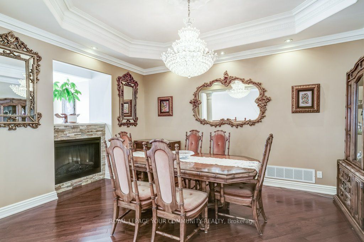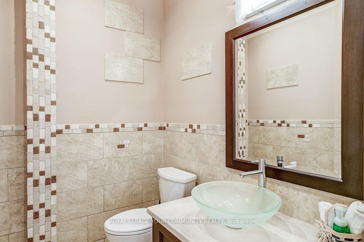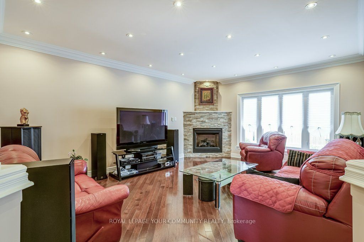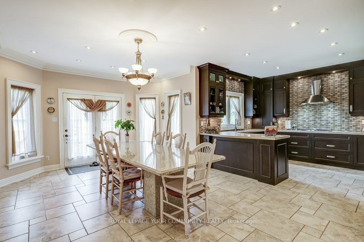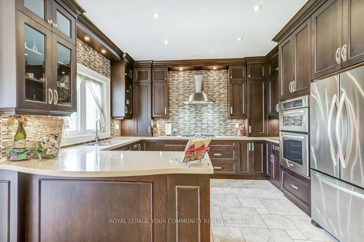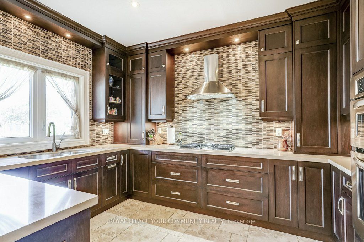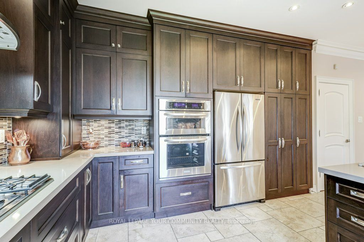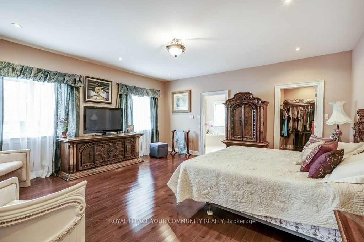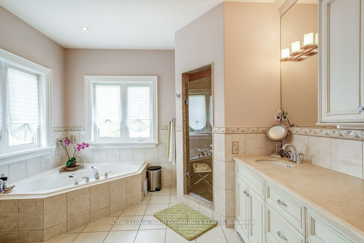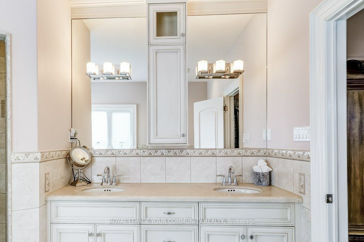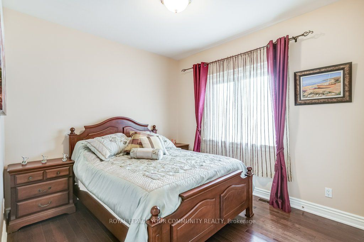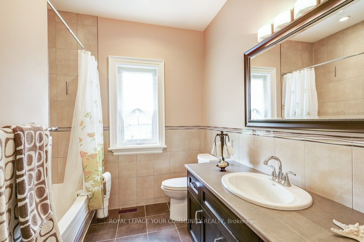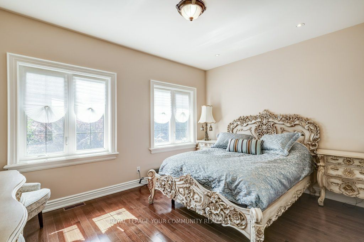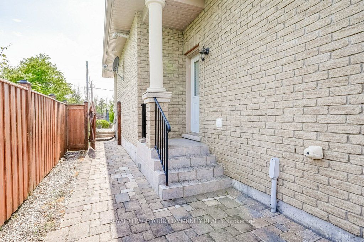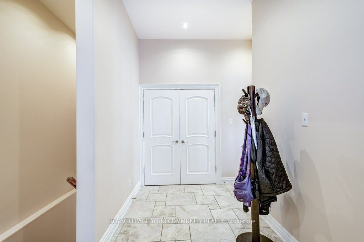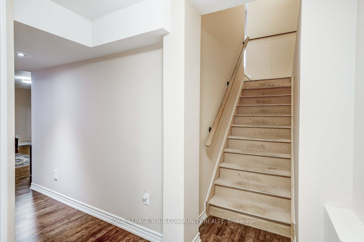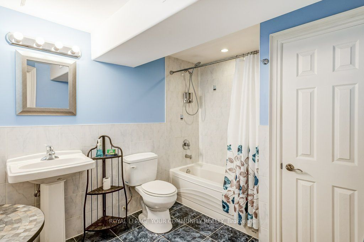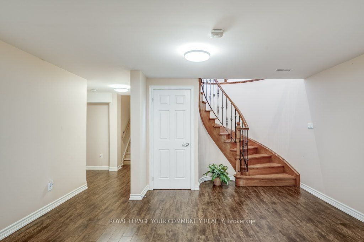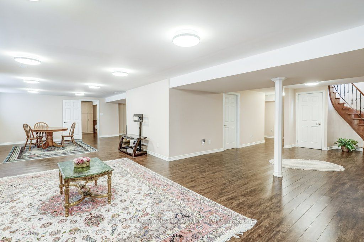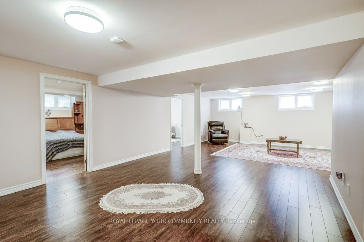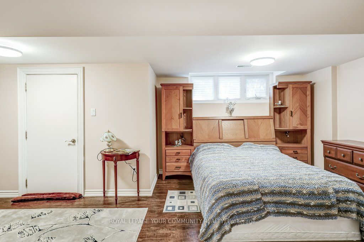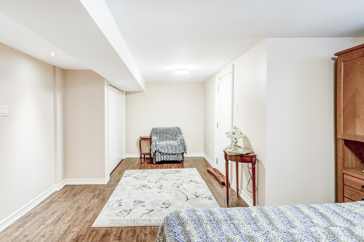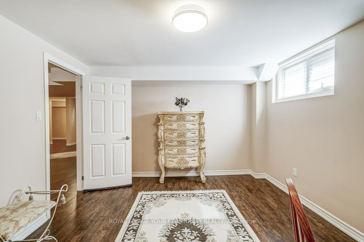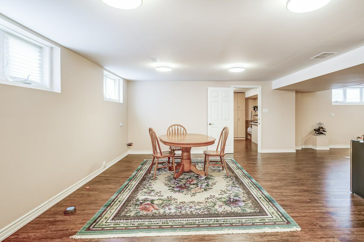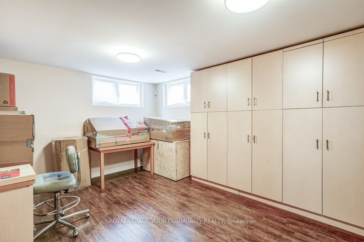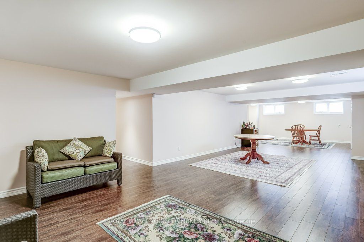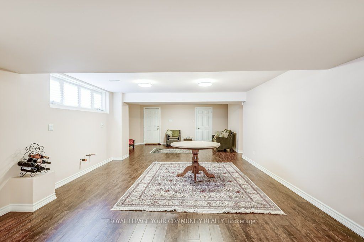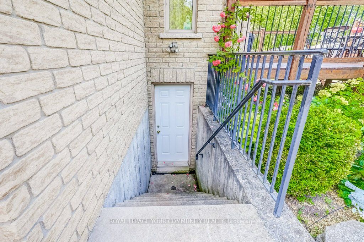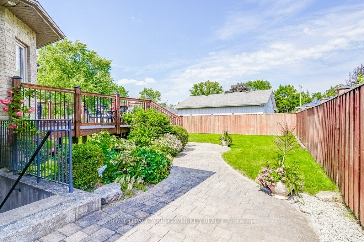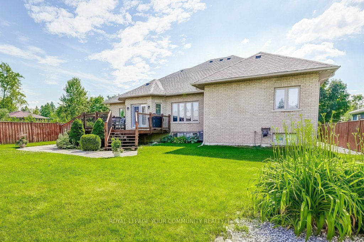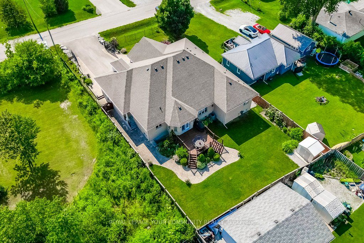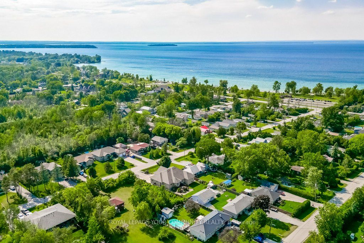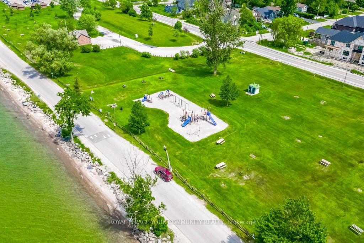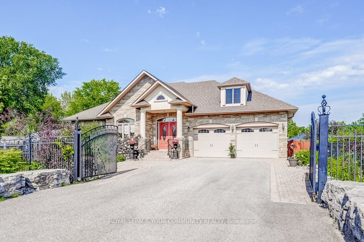$1,698,000
Available - For Sale
Listing ID: N8463328
763 Third Ave , Georgina, L0E 1S0, Ontario
| Hidden gem custom built bungalow, minutes to Hwy 404 & 50 minute commute to downtown Toronto. 2007 built w/approx 2900sf + 2600sf finished bsmt w/sep entrances, heated 2-car garage. Fully fenced, well crafted landscape lot rounded off w/wrought iron gated driveway. 300m to lakefront park/Willow Beach Conservation Area (Lake Simcoe). Open concept layout w/9,11 & 13' ceilings. Top quality designed hardwood & ceramic floors thru-out main. Custom crown moundling/coffered ceilings adding classic elegance & style to each room, exquisite attention to the details:walls w/rounded corners, window sills, crystal chandeliers...evident that this home is a MUST BE SEEN. Gourmet kitchen w/maple cabinets, quartz countertops, glass/stone backsplash winding up w/a massive stone table for a large family. The basement has 3 access points: one direct from the exterior and 2 sets of staircases: open circular oak staircase from the foyer and through laundry, which has a separate access from exterior. Finished lower level boasts large windows, 1 br w/2 other rooms that could be bedrooms, open living spaces, 4pc bath, roughed-in plumbing for a kitchen, & a separate entrance from outside. Lower level has 2 storage rooms and a cold room. |
| Extras: Lower LeveL: RM 13 - BONUS 4.2M X 3.51M, RM 14 - Finished Workshop 5.06M X 3.45M, RM 15 - Storage 6.06M X 5.91M & Cantina; 3 Access points / Seller willing to discuss existing furnishings too. |
| Price | $1,698,000 |
| Taxes: | $8609.48 |
| DOM | 83 |
| Occupancy by: | Owner |
| Address: | 763 Third Ave , Georgina, L0E 1S0, Ontario |
| Lot Size: | 80.00 x 150.00 (Feet) |
| Acreage: | < .50 |
| Directions/Cross Streets: | METRO/KENNEDY |
| Rooms: | 9 |
| Rooms +: | 6 |
| Bedrooms: | 3 |
| Bedrooms +: | 1 |
| Kitchens: | 1 |
| Family Room: | Y |
| Basement: | Finished, Sep Entrance |
| Property Type: | Detached |
| Style: | Bungalow-Raised |
| Exterior: | Brick, Stone |
| Garage Type: | Built-In |
| (Parking/)Drive: | Pvt Double |
| Drive Parking Spaces: | 6 |
| Pool: | None |
| Other Structures: | Garden Shed |
| Approximatly Square Footage: | 2500-3000 |
| Property Features: | Beach, Cul De Sac, Fenced Yard, Golf, Park, Public Transit |
| Fireplace/Stove: | Y |
| Heat Source: | Gas |
| Heat Type: | Forced Air |
| Central Air Conditioning: | Central Air |
| Laundry Level: | Main |
| Elevator Lift: | N |
| Sewers: | Sewers |
| Water: | Municipal |
$
%
Years
This calculator is for demonstration purposes only. Always consult a professional
financial advisor before making personal financial decisions.
| Although the information displayed is believed to be accurate, no warranties or representations are made of any kind. |
| ROYAL LEPAGE YOUR COMMUNITY REALTY |
|
|

Mina Nourikhalichi
Broker
Dir:
416-882-5419
Bus:
905-731-2000
Fax:
905-886-7556
| Virtual Tour | Book Showing | Email a Friend |
Jump To:
At a Glance:
| Type: | Freehold - Detached |
| Area: | York |
| Municipality: | Georgina |
| Neighbourhood: | Historic Lakeshore Communities |
| Style: | Bungalow-Raised |
| Lot Size: | 80.00 x 150.00(Feet) |
| Tax: | $8,609.48 |
| Beds: | 3+1 |
| Baths: | 4 |
| Fireplace: | Y |
| Pool: | None |
Locatin Map:
Payment Calculator:

