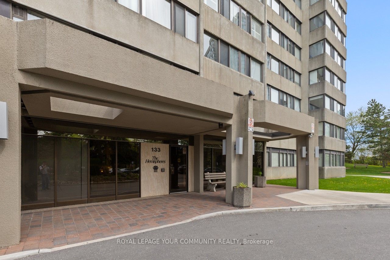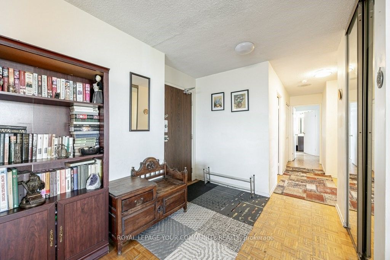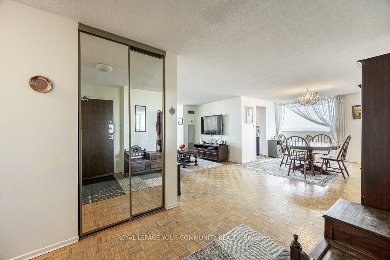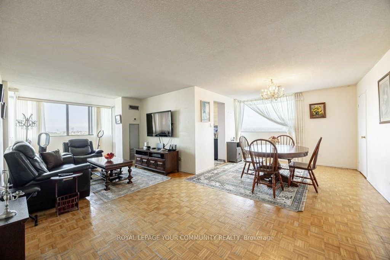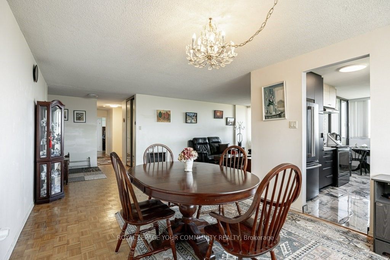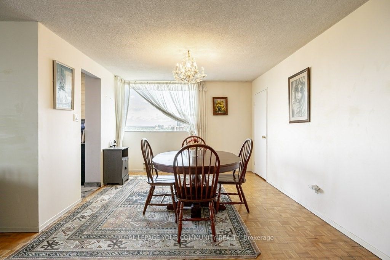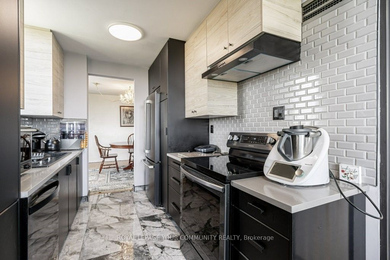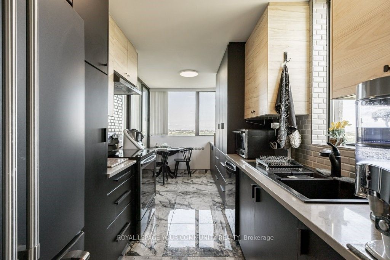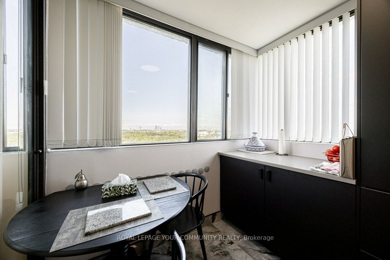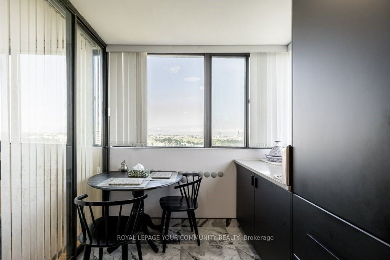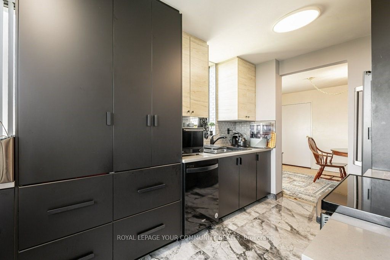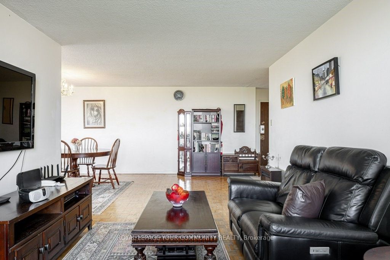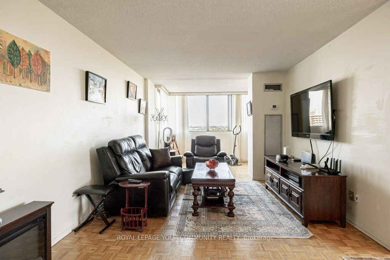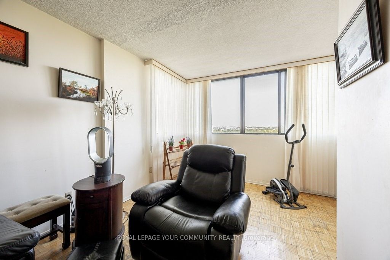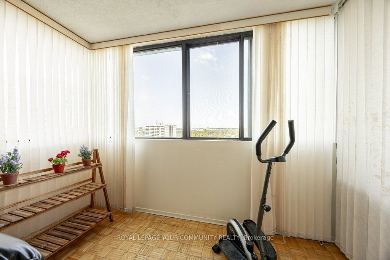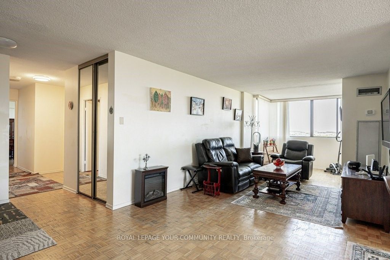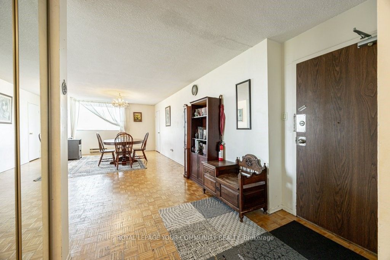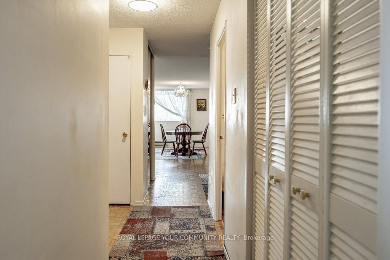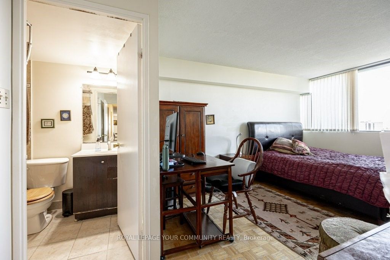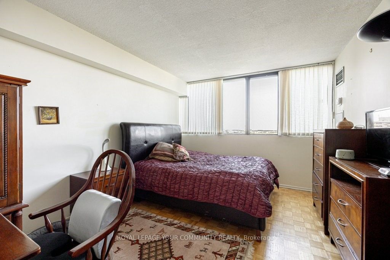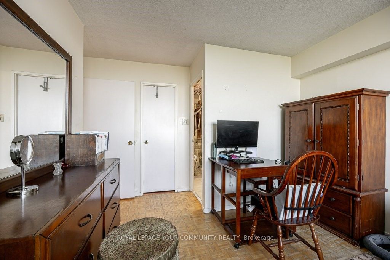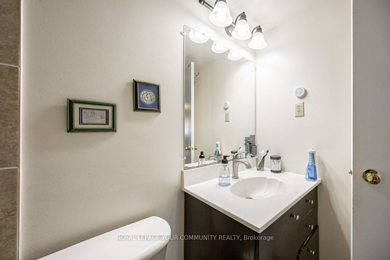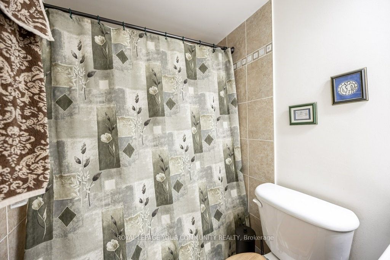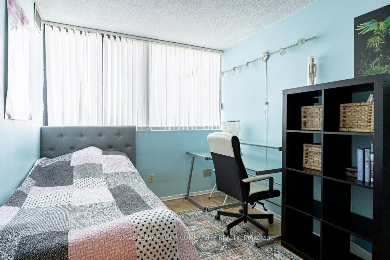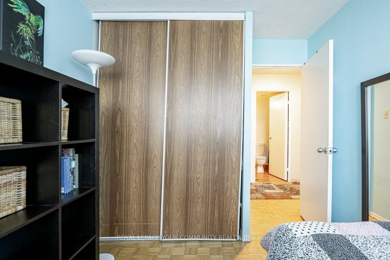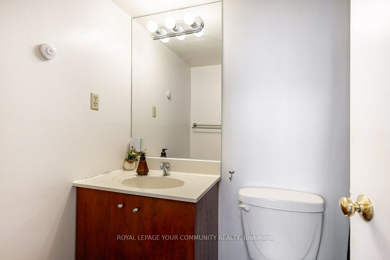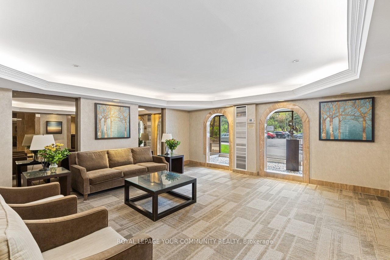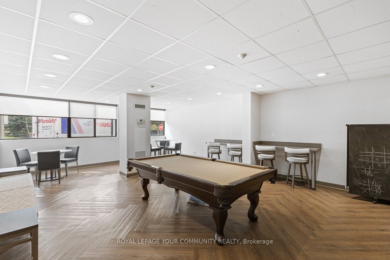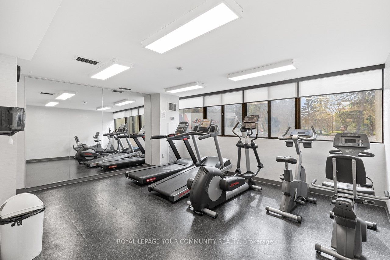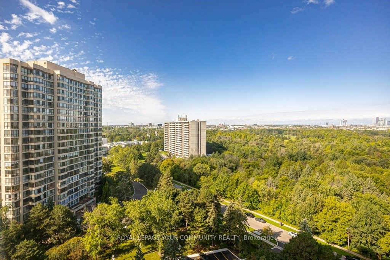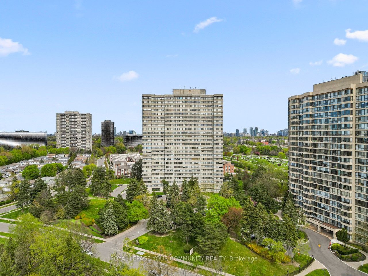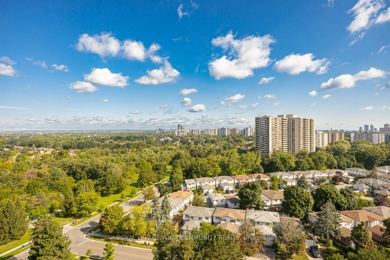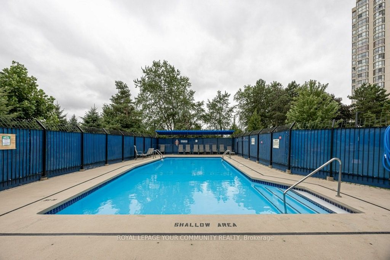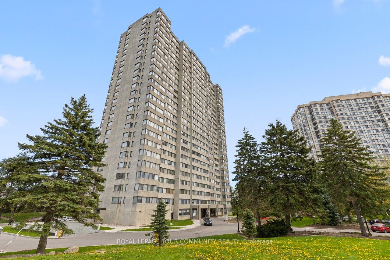$663,000
Available - For Sale
Listing ID: C9299156
133 Torresdale Ave , Unit 1606, Toronto, M2R 3T2, Ontario
| Welcome to this exceptional corner unit boasting over 1,200 sq feet and featuring three spacious bedrooms plus den , den is open concept combined with the living room. This condo presents the perfect canvas for you to customize and renovate according to your unique style and preferences. The kitchen has recently undergone a stunning renovation, with around $50,000 invested. Now, it's your turn to add your personal touch and transform this space into your dream home. Clear, unobstructed views throughout the condo with beautiful sunsets and views of the park you truly can't go wrong! |
| Price | $663,000 |
| Taxes: | $2353.30 |
| Occupancy by: | Own+Ten |
| Address: | 133 Torresdale Ave , Unit 1606, Toronto, M2R 3T2, Ontario |
| Province/State: | Ontario |
| Property Management | Malvern Condominium Property Management |
| Condo Corporation No | MTCC |
| Level | 16 |
| Unit No | 06 |
| Directions/Cross Streets: | Bathurst & Antibes |
| Rooms: | 7 |
| Bedrooms: | 3 |
| Bedrooms +: | 1 |
| Kitchens: | 1 |
| Family Room: | N |
| Basement: | None |
| Property Type: | Condo Apt |
| Style: | Apartment |
| Exterior: | Concrete |
| Garage Type: | Underground |
| Garage(/Parking)Space: | 1.00 |
| Drive Parking Spaces: | 1 |
| Park #1 | |
| Parking Spot: | 70 |
| Parking Type: | Owned |
| Legal Description: | B1 |
| Exposure: | Nw |
| Balcony: | None |
| Locker: | Ensuite |
| Pet Permited: | N |
| Approximatly Square Footage: | 1200-1399 |
| Building Amenities: | Bbqs Allowed, Concierge, Gym, Outdoor Pool, Sauna, Visitor Parking |
| Property Features: | Clear View, Cul De Sac, Park, Public Transit, Rec Centre |
| CAC Included: | Y |
| Hydro Included: | Y |
| Water Included: | Y |
| Cabel TV Included: | Y |
| Common Elements Included: | Y |
| Heat Included: | Y |
| Parking Included: | Y |
| Building Insurance Included: | Y |
| Fireplace/Stove: | N |
| Heat Source: | Electric |
| Heat Type: | Forced Air |
| Central Air Conditioning: | Central Air |
$
%
Years
This calculator is for demonstration purposes only. Always consult a professional
financial advisor before making personal financial decisions.
| Although the information displayed is believed to be accurate, no warranties or representations are made of any kind. |
| ROYAL LEPAGE YOUR COMMUNITY REALTY |
|
|

Mina Nourikhalichi
Broker
Dir:
416-882-5419
Bus:
905-731-2000
Fax:
905-886-7556
| Virtual Tour | Book Showing | Email a Friend |
Jump To:
At a Glance:
| Type: | Condo - Condo Apt |
| Area: | Toronto |
| Municipality: | Toronto |
| Neighbourhood: | Westminster-Branson |
| Style: | Apartment |
| Tax: | $2,353.3 |
| Beds: | 3+1 |
| Baths: | 2 |
| Garage: | 1 |
| Fireplace: | N |
Locatin Map:
Payment Calculator:

