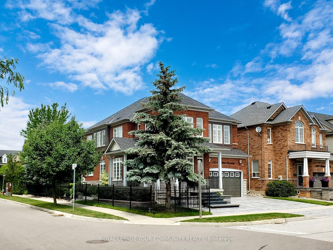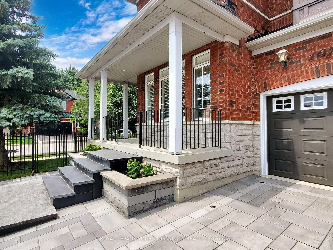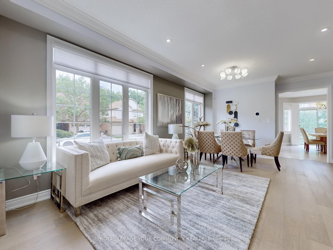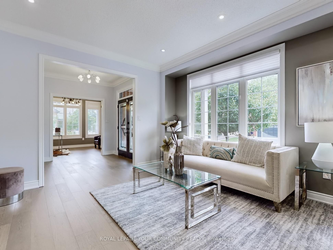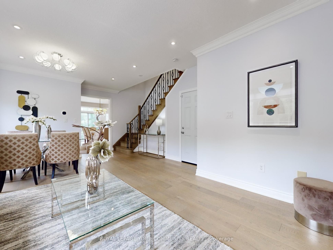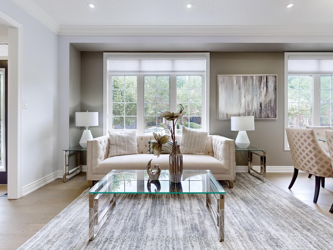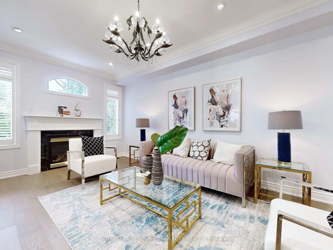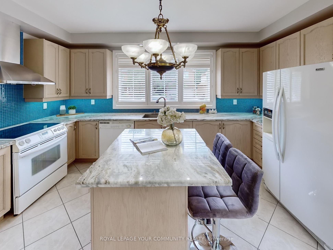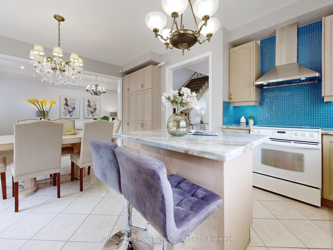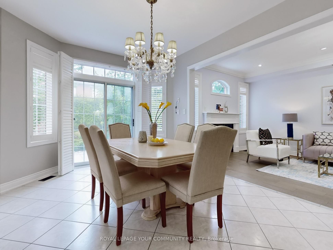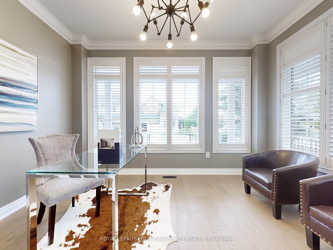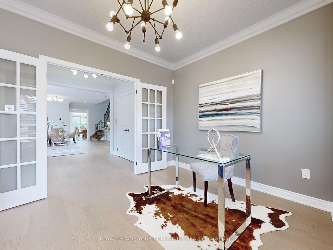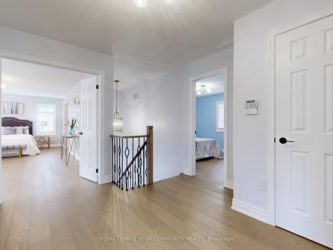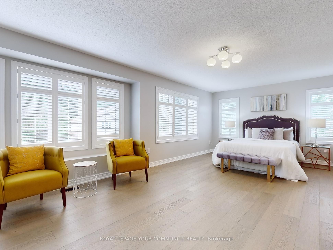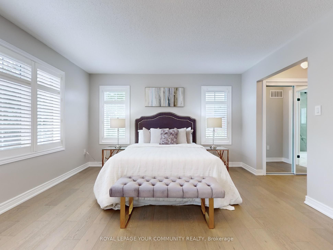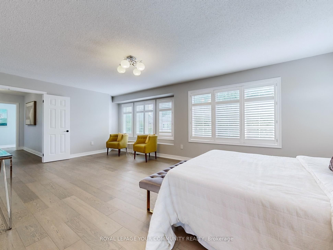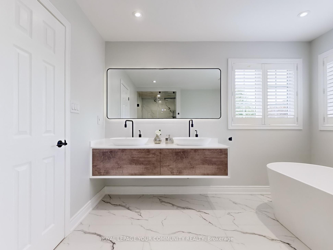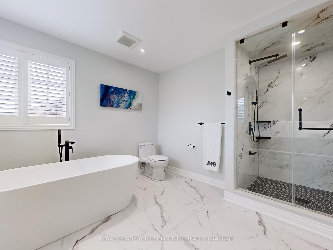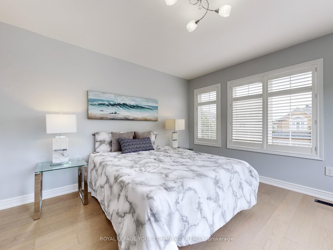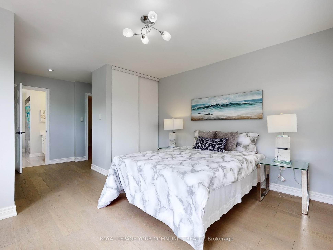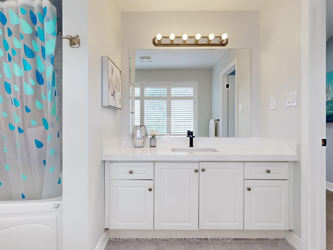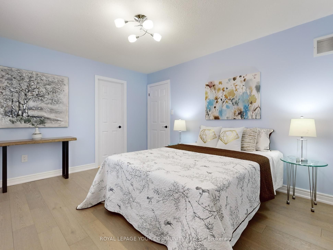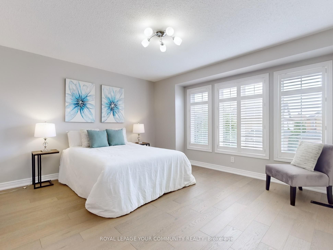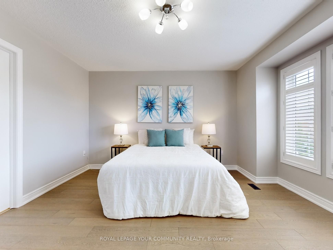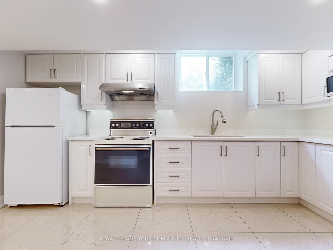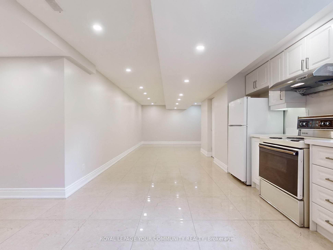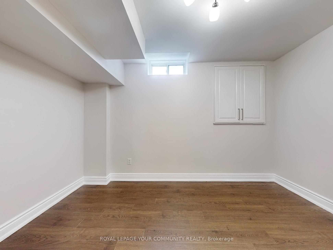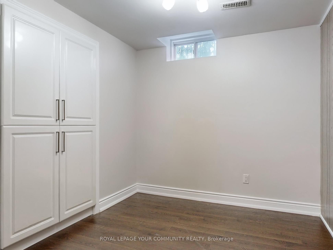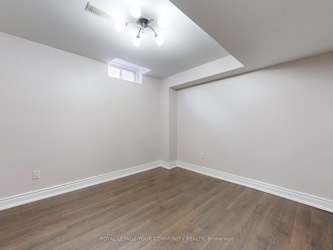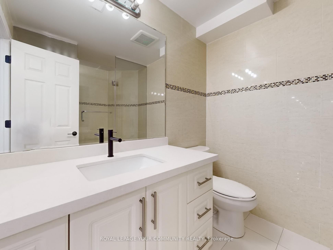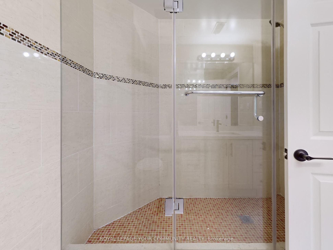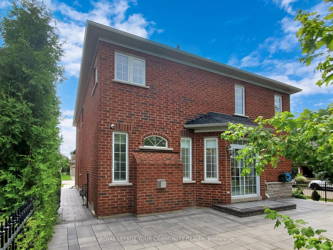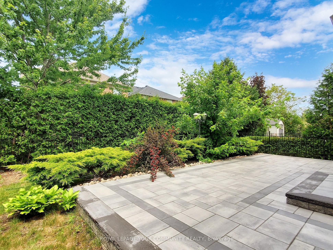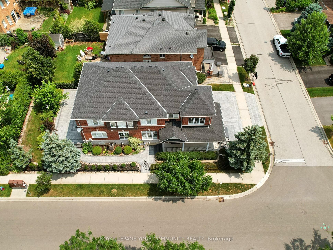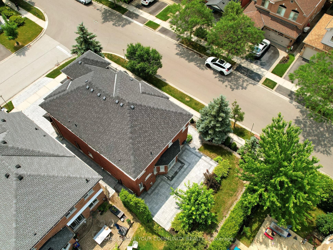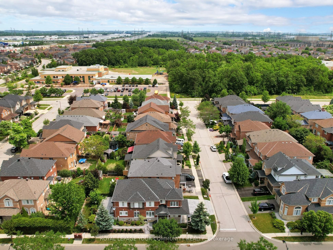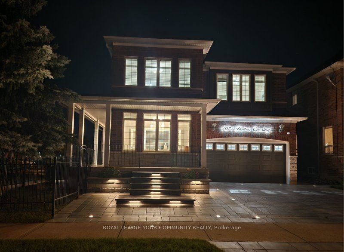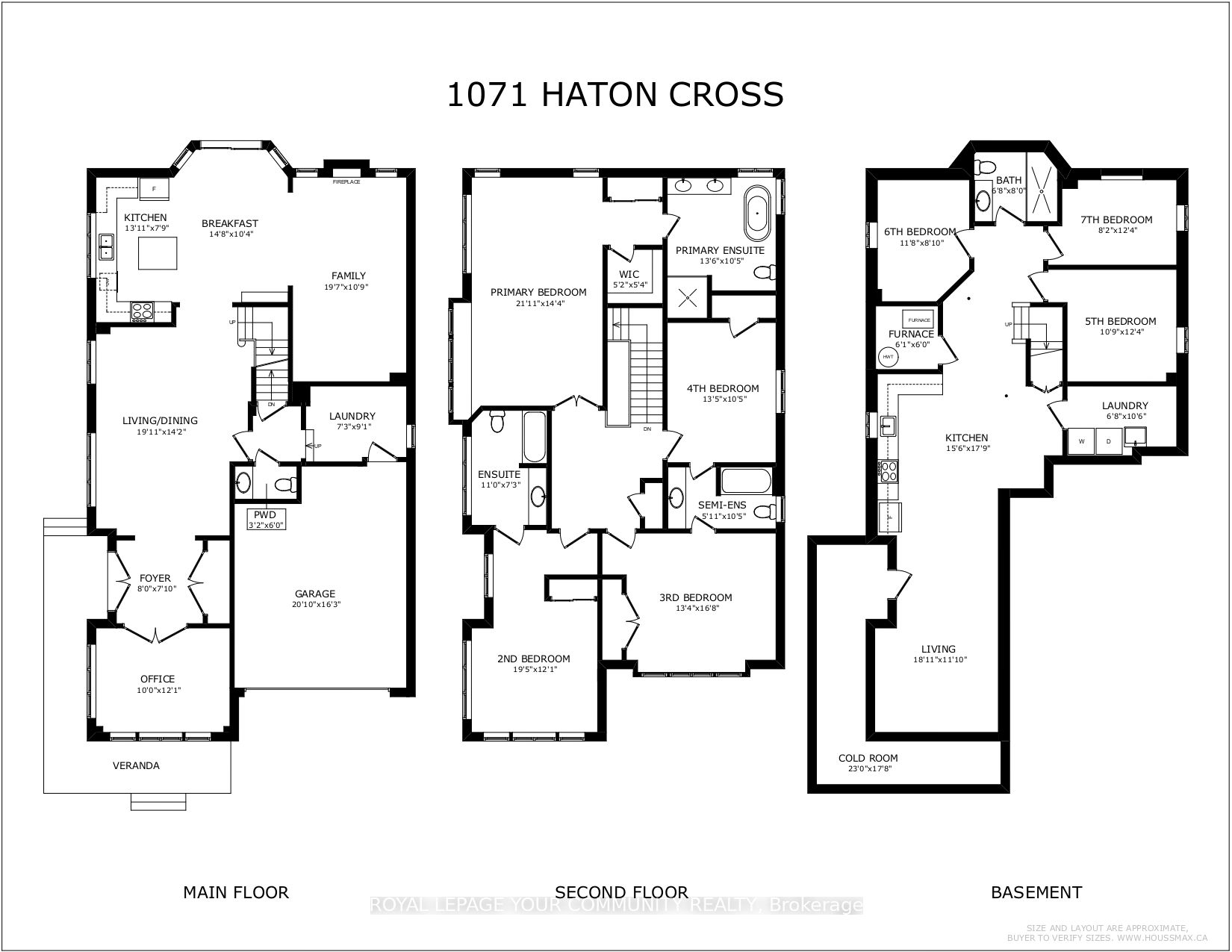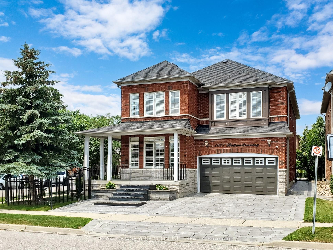$1,639,000
Available - For Sale
Listing ID: W9295995
1071 Hatton Crossing Cres , Milton, L9T 5P6, Ontario
| Welcome To The Home of Everyone's Dreams! $300K Professional Tasteful Interior and Exterior Upgrades Found In The Perfect Area Of Milton! A Detached Home Has Combined Square Footage Of 4,358 sqft Living Space (2,875 SqFt Above Grade+1483 SqFt Finished Basement). Separate Entrance to the 3-Bedroom Basement Unit. Large Executive Home On A Premium Upgraded Landscaped Corner Lot! Boasting Large Principle Rooms & Generous Size Bedrooms! 9' Ceiling in Main Floor. California Shutters and Hardwood Floor Through out the House! Oversized Den W/Dbl French Doors & Majestic Windows! Master Having Its Own Brand New Spa-Like Ensuite & Deep W/I Closets! Superb location - Walking Sistance to Great Schools, Parks, Shopping, Restaurants and Go Train Station, Easy Highway Access and Community Centre. |
| Extras: This Property is a Must-See - Check out 3D-Virtual Tour! |
| Price | $1,639,000 |
| Taxes: | $5428.00 |
| DOM | 15 |
| Occupancy by: | Vacant |
| Address: | 1071 Hatton Crossing Cres , Milton, L9T 5P6, Ontario |
| Lot Size: | 57.51 x 104.99 (Feet) |
| Acreage: | < .50 |
| Directions/Cross Streets: | Robarts & Woodward |
| Rooms: | 10 |
| Rooms +: | 5 |
| Bedrooms: | 4 |
| Bedrooms +: | 3 |
| Kitchens: | 1 |
| Kitchens +: | 1 |
| Family Room: | Y |
| Basement: | Finished, Sep Entrance |
| Approximatly Age: | 16-30 |
| Property Type: | Detached |
| Style: | 2-Storey |
| Exterior: | Brick |
| Garage Type: | Attached |
| (Parking/)Drive: | Pvt Double |
| Drive Parking Spaces: | 2 |
| Pool: | None |
| Approximatly Age: | 16-30 |
| Property Features: | Fenced Yard, Library, Park, Public Transit, Rec Centre, School |
| Fireplace/Stove: | Y |
| Heat Source: | Gas |
| Heat Type: | Forced Air |
| Central Air Conditioning: | Central Air |
| Sewers: | Sewers |
| Water: | Municipal |
$
%
Years
This calculator is for demonstration purposes only. Always consult a professional
financial advisor before making personal financial decisions.
| Although the information displayed is believed to be accurate, no warranties or representations are made of any kind. |
| ROYAL LEPAGE YOUR COMMUNITY REALTY |
|
|

Mina Nourikhalichi
Broker
Dir:
416-882-5419
Bus:
905-731-2000
Fax:
905-886-7556
| Virtual Tour | Book Showing | Email a Friend |
Jump To:
At a Glance:
| Type: | Freehold - Detached |
| Area: | Halton |
| Municipality: | Milton |
| Neighbourhood: | Dempsey |
| Style: | 2-Storey |
| Lot Size: | 57.51 x 104.99(Feet) |
| Approximate Age: | 16-30 |
| Tax: | $5,428 |
| Beds: | 4+3 |
| Baths: | 5 |
| Fireplace: | Y |
| Pool: | None |
Locatin Map:
Payment Calculator:

