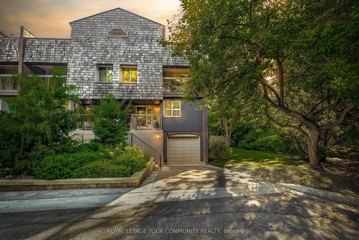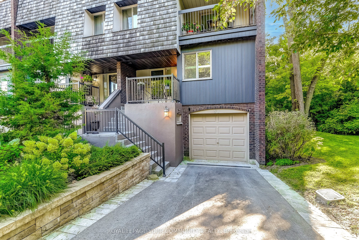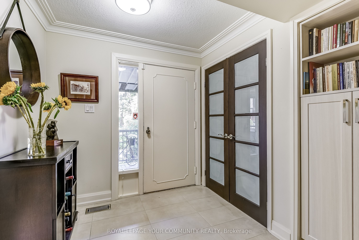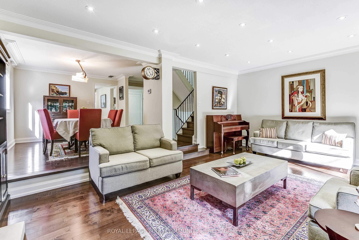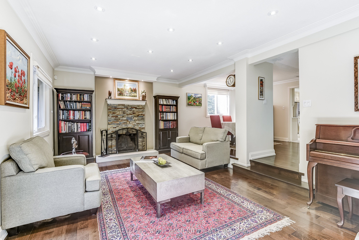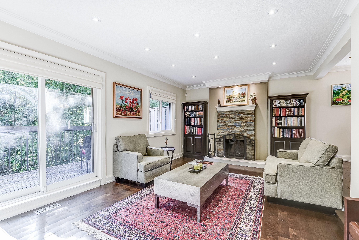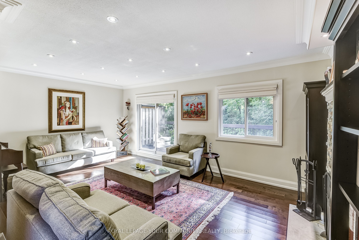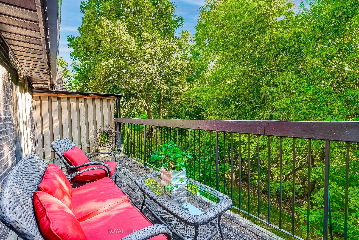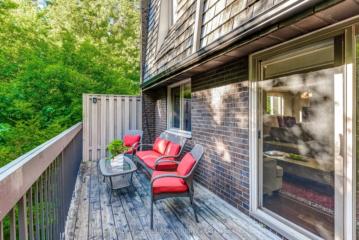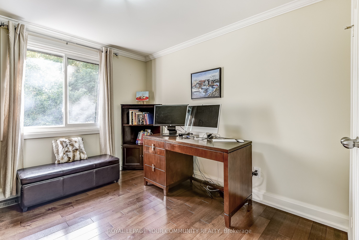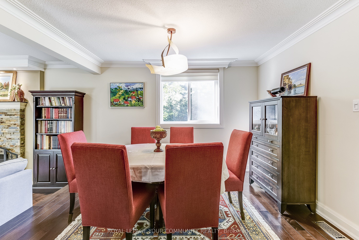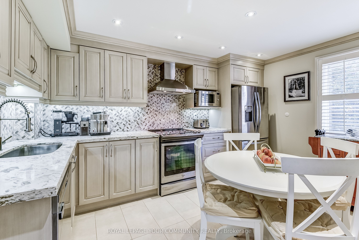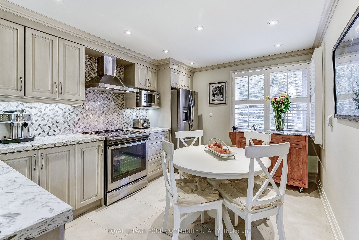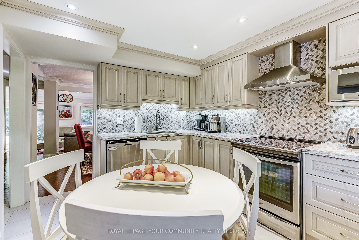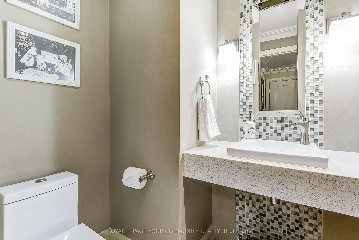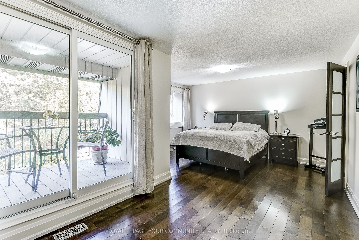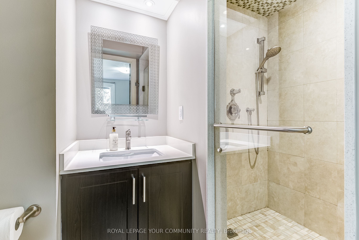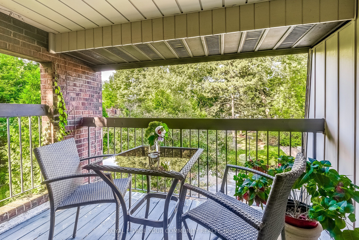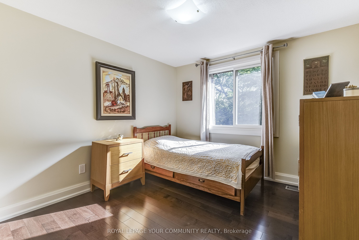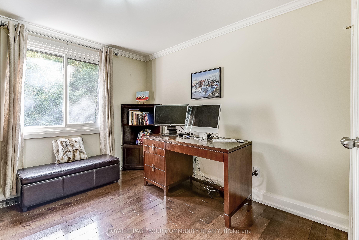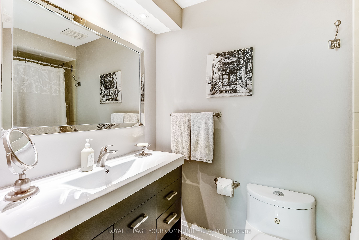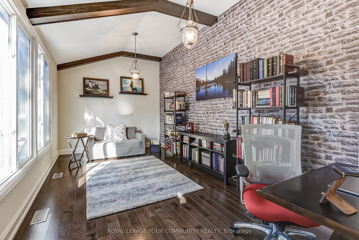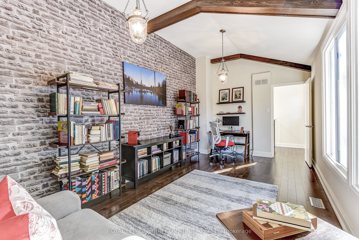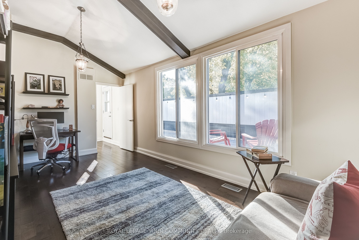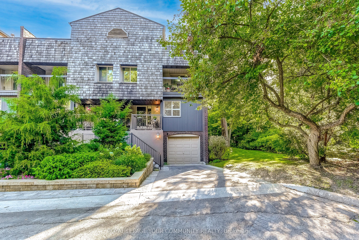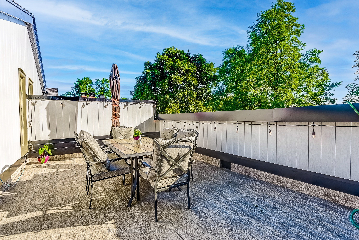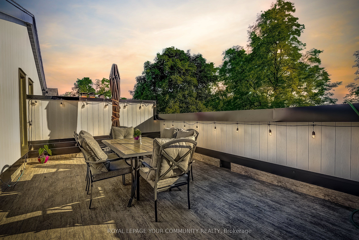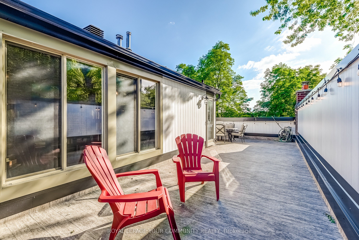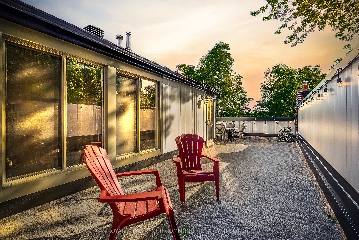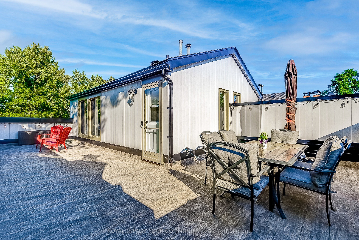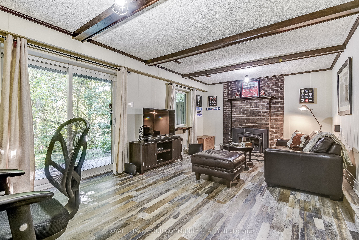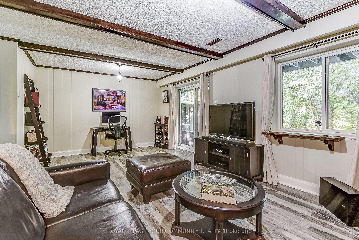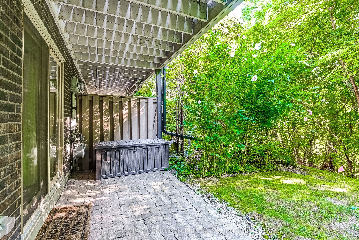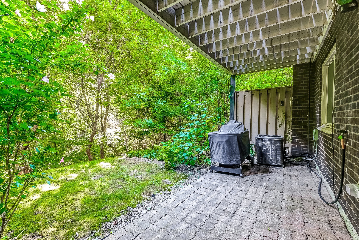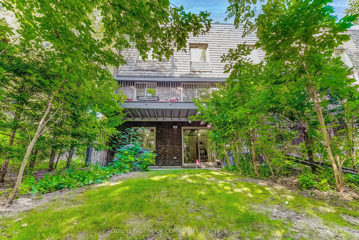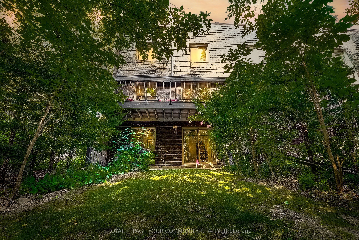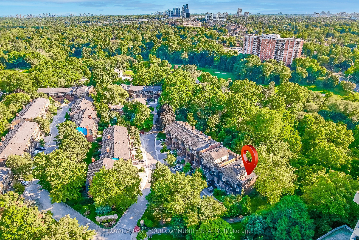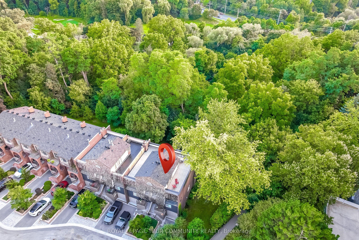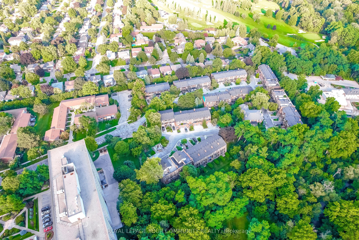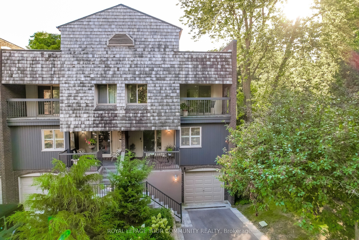$1,188,000
Available - For Sale
Listing ID: N9297326
81 Cricklewood Cres , Markham, L3T 4T8, Ontario
| Fully renovated end unit in desirable Cricklewood Estates captures plenty of natural light. Located in the heart of Thornhill, this is a rare opportunity to enjoy breathtaking views from one of the only few of the largest units in this exclusive enclave of townhomes. Huge third floor loft with cathedral ceiling can easily be converted into a fourth bedroom. Walk-out to a massive renovated rooftop terrace (2022) backing onto a private treed area of Cricklewood Park. Perfect for entertaining or just relaxing with a beautiful sunset view. Walk-out basement to patio, large deck off sunken living room, and large balcony off primary bedroom. Solid wood kitchen cabinets. Hardwood floors and pot-lights. Crown mouldings. Hunter Douglas blinds. Two fireplaces. Direct access into unit from garage. Immediate access to Yonge St shops, restaurants, and public transit through a scenic walking path. Close proximity to future subway station. |
| Extras: SS Stove, D/W, Fridge, Washer/Dryer, and Hood Fan. All Window Coverings, All Electric Light Fixtures (Excl: DR Chandelier), CVAC and Attch, CAC, Roof (2021), Water Filtration System (2017), EGDO & 2 Rems. |
| Price | $1,188,000 |
| Taxes: | $4817.88 |
| Maintenance Fee: | 925.00 |
| Occupancy by: | Owner |
| Address: | 81 Cricklewood Cres , Markham, L3T 4T8, Ontario |
| Province/State: | Ontario |
| Property Management | Andrejs Management Inc 905-850-7750 |
| Condo Corporation No | YCC |
| Level | 1 |
| Unit No | 55 |
| Directions/Cross Streets: | Yonge St & Royal Orchard Blvd |
| Rooms: | 7 |
| Rooms +: | 1 |
| Bedrooms: | 3 |
| Bedrooms +: | |
| Kitchens: | 1 |
| Family Room: | N |
| Basement: | Fin W/O |
| Property Type: | Condo Townhouse |
| Style: | 3-Storey |
| Exterior: | Brick |
| Garage Type: | Built-In |
| Garage(/Parking)Space: | 1.00 |
| (Parking/)Drive: | Private |
| Drive Parking Spaces: | 1 |
| Park #1 | |
| Parking Type: | Exclusive |
| Exposure: | E |
| Balcony: | Terr |
| Locker: | Ensuite |
| Pet Permited: | Restrict |
| Approximatly Square Footage: | 2500-2749 |
| Building Amenities: | Bbqs Allowed, Visitor Parking |
| Property Features: | Golf, Park, Public Transit, Ravine, Wooded/Treed |
| Maintenance: | 925.00 |
| Water Included: | Y |
| Common Elements Included: | Y |
| Parking Included: | Y |
| Building Insurance Included: | Y |
| Fireplace/Stove: | Y |
| Heat Source: | Gas |
| Heat Type: | Forced Air |
| Central Air Conditioning: | Central Air |
$
%
Years
This calculator is for demonstration purposes only. Always consult a professional
financial advisor before making personal financial decisions.
| Although the information displayed is believed to be accurate, no warranties or representations are made of any kind. |
| ROYAL LEPAGE YOUR COMMUNITY REALTY |
|
|

Mina Nourikhalichi
Broker
Dir:
416-882-5419
Bus:
905-731-2000
Fax:
905-886-7556
| Virtual Tour | Book Showing | Email a Friend |
Jump To:
At a Glance:
| Type: | Condo - Condo Townhouse |
| Area: | York |
| Municipality: | Markham |
| Neighbourhood: | Royal Orchard |
| Style: | 3-Storey |
| Tax: | $4,817.88 |
| Maintenance Fee: | $925 |
| Beds: | 3 |
| Baths: | 3 |
| Garage: | 1 |
| Fireplace: | Y |
Locatin Map:
Payment Calculator:

