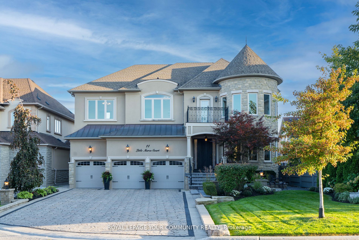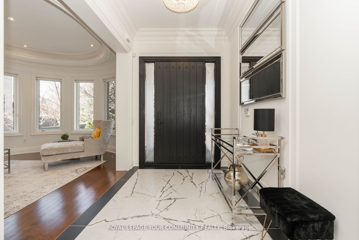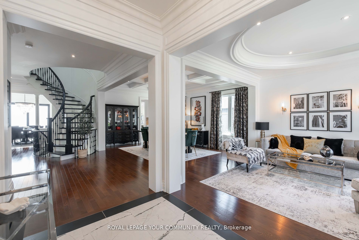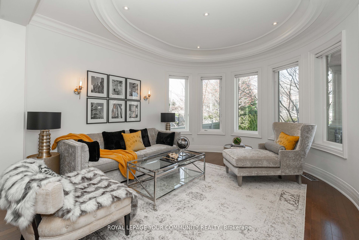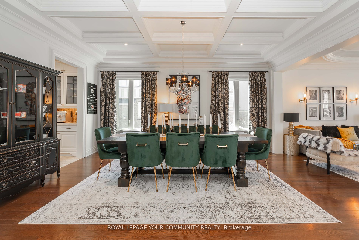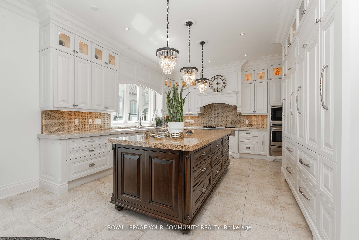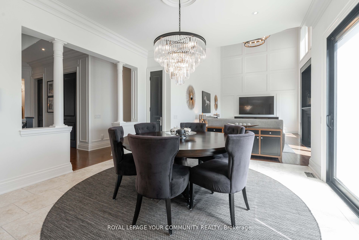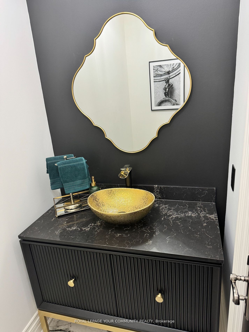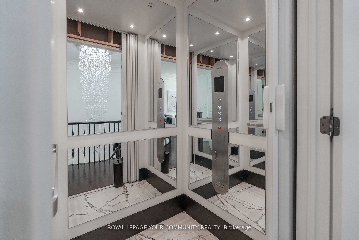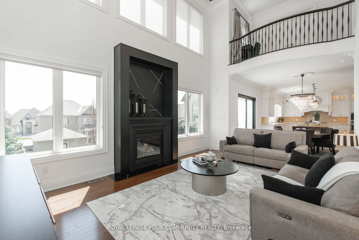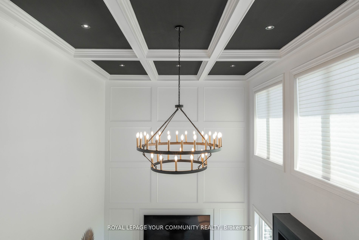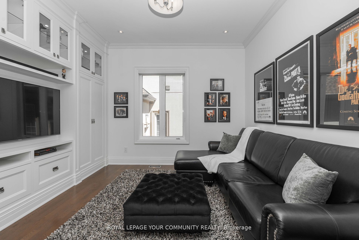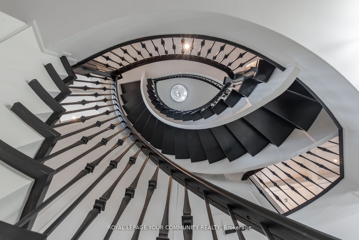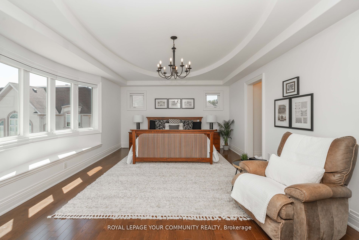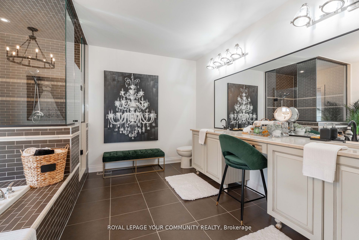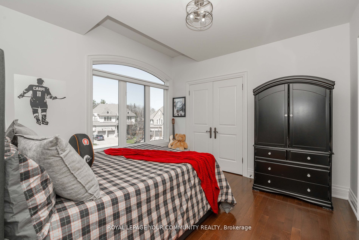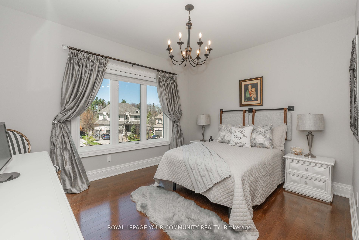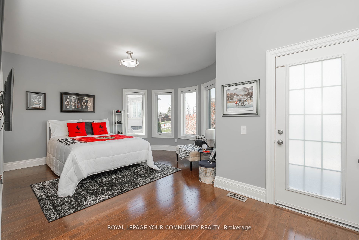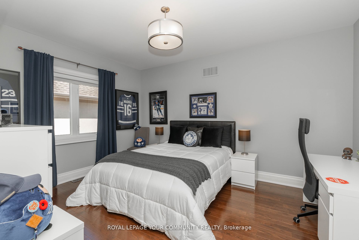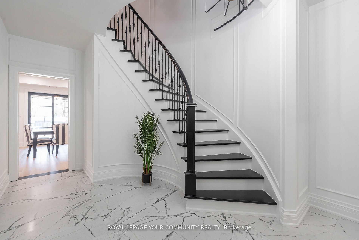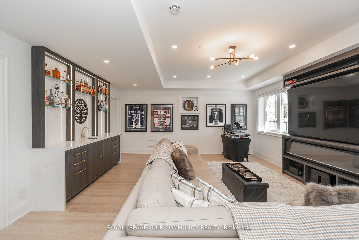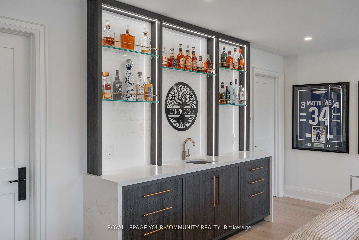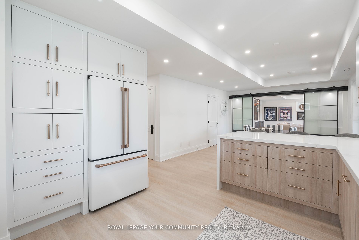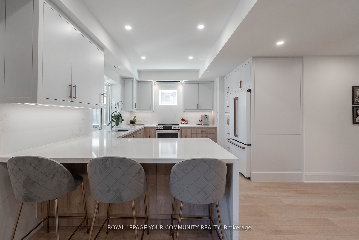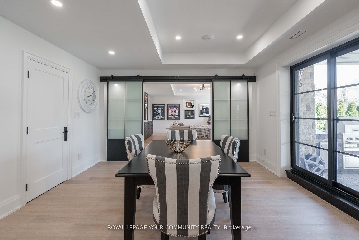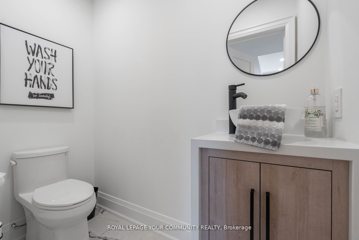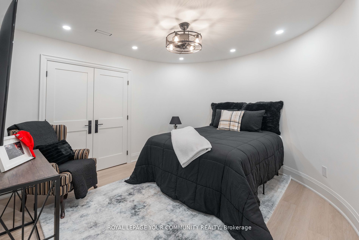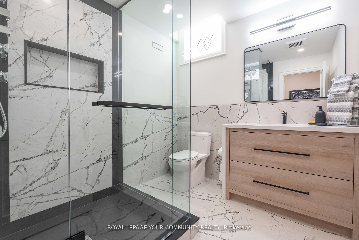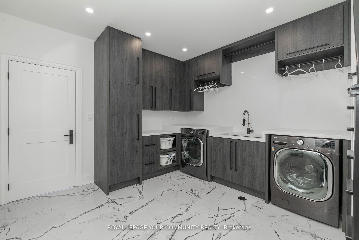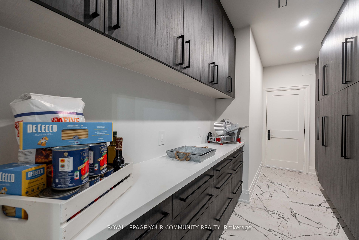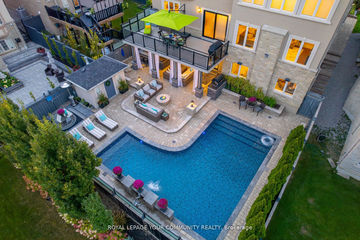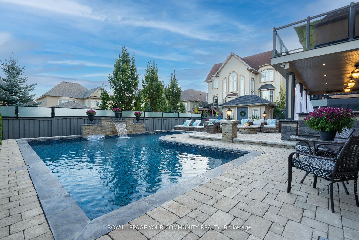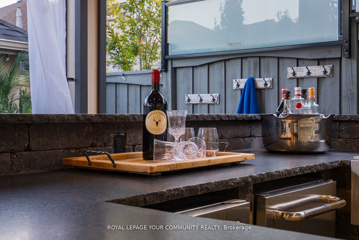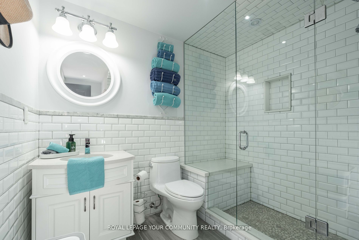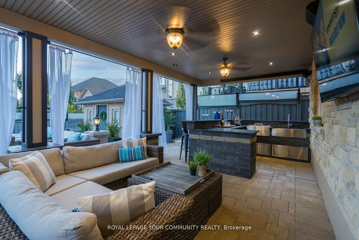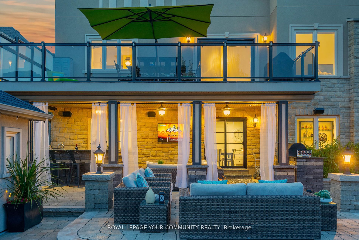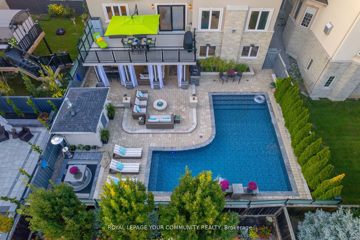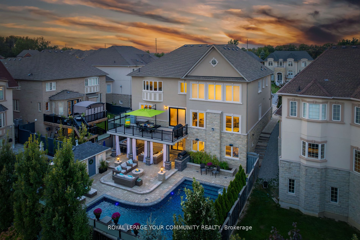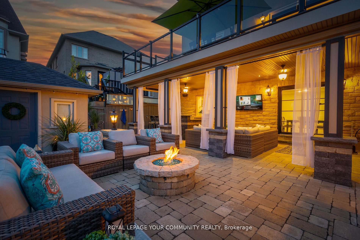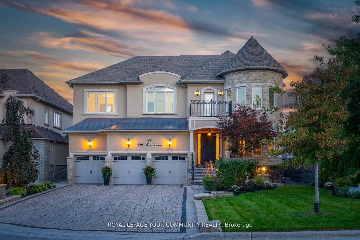$3,859,000
Available - For Sale
Listing ID: N9295954
11 Little Marco Crt , Vaughan, L6A 0C6, Ontario
| Luxurious Home Located Prestigious Upper Thornhill Estate. This Transitional Mansion Boasts over 7500 sq.ft of Elegant Living Space Situated on a 69'149 Premium Lot on a Quiet Cul-De-Sac, 3 Car Garage & 9 on Driveway, 5+1 Bedroom and 9 Bathroom. Grand Foyer W/Open Riser Spiral Staircase & Decor Moulding, Spacious Rooms W/Coffered Ceilings.Custom Gourmet Kitchen w/2 Sub-Zero Fridge, 2 Wolf Built-in Ovens + Warmer, Wolf Gas Range w/6 Burners & Griddle, 9ft Centre Isl, Ceiling High Cabinets, Servery&Pantry & Access to a huge 16x32 Terrace Overlooking the Stunning Backyard. Soaring 22' high Coffered Ceilings in Family Rm & Custom Wood/Quartz Fireplace Surround. A Stand out feature is the Elevator that provides access to all levels. Primary Bedrm features, Seating area, 2 Walk-in closets, 5 Pc Ensuite & enjoy the Stunning City Views. 5 Bedrooms w/Ensuite & Walk-in Closet. New Basement-Custom Kitchen, huge Pantry, Rec Room w/Bar & Fireplace, Full size Windows w/Security Film and Walk out to Backyard Oasis. |
| Extras: Over $350K Spent, Resort Style L Shaped Salt Water Pool w/waterfall, Impressive Outdoor Kitchen, Covered Seating Area W/TV, Built in Gas BBQ, Full Outdoor Bathroom with Shower, Addl seating Area w/Gas Fire Pit. Ultimate in Luxury & Comfort. |
| Price | $3,859,000 |
| Taxes: | $11656.70 |
| DOM | 7 |
| Occupancy by: | Owner |
| Address: | 11 Little Marco Crt , Vaughan, L6A 0C6, Ontario |
| Lot Size: | 69.00 x 149.00 (Feet) |
| Directions/Cross Streets: | Teston Rd & Dufferin Ave |
| Rooms: | 12 |
| Rooms +: | 4 |
| Bedrooms: | 5 |
| Bedrooms +: | 1 |
| Kitchens: | 1 |
| Kitchens +: | 1 |
| Family Room: | Y |
| Basement: | Fin W/O |
| Property Type: | Detached |
| Style: | 2-Storey |
| Exterior: | Stone, Stucco/Plaster |
| Garage Type: | Built-In |
| (Parking/)Drive: | Private |
| Drive Parking Spaces: | 9 |
| Pool: | Inground |
| Approximatly Square Footage: | 5000+ |
| Property Features: | Cul De Sac, Golf, Grnbelt/Conserv, Hospital, Park, School |
| Fireplace/Stove: | Y |
| Heat Source: | Gas |
| Heat Type: | Forced Air |
| Central Air Conditioning: | Central Air |
| Elevator Lift: | Y |
| Sewers: | Sewers |
| Water: | Municipal |
$
%
Years
This calculator is for demonstration purposes only. Always consult a professional
financial advisor before making personal financial decisions.
| Although the information displayed is believed to be accurate, no warranties or representations are made of any kind. |
| ROYAL LEPAGE YOUR COMMUNITY REALTY |
|
|

Mina Nourikhalichi
Broker
Dir:
416-882-5419
Bus:
905-731-2000
Fax:
905-886-7556
| Virtual Tour | Book Showing | Email a Friend |
Jump To:
At a Glance:
| Type: | Freehold - Detached |
| Area: | York |
| Municipality: | Vaughan |
| Neighbourhood: | Patterson |
| Style: | 2-Storey |
| Lot Size: | 69.00 x 149.00(Feet) |
| Tax: | $11,656.7 |
| Beds: | 5+1 |
| Baths: | 9 |
| Fireplace: | Y |
| Pool: | Inground |
Locatin Map:
Payment Calculator:

