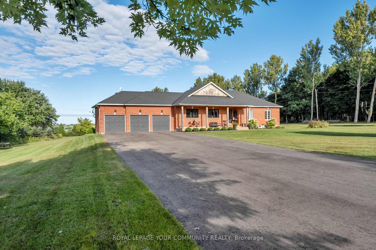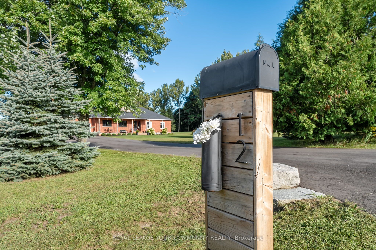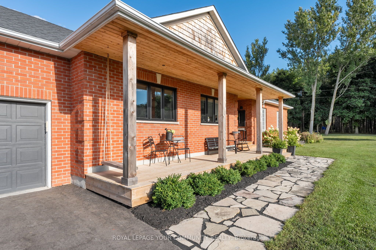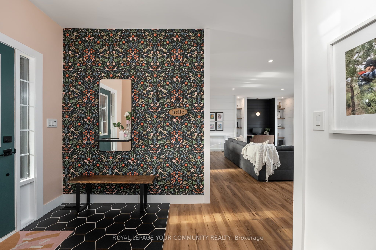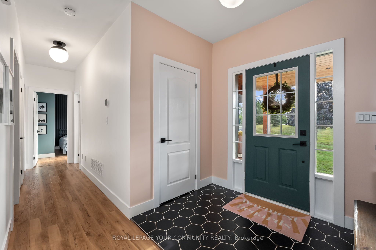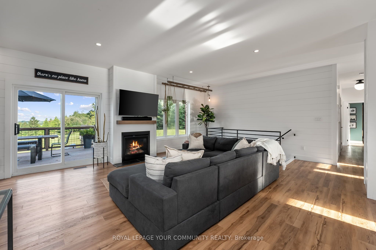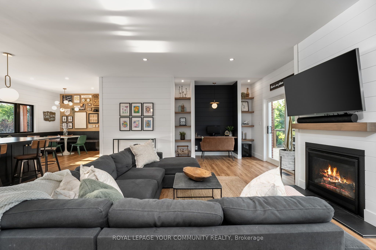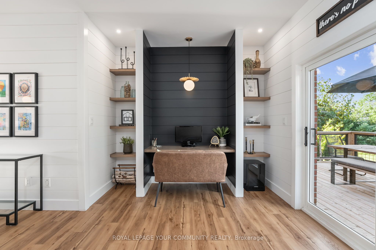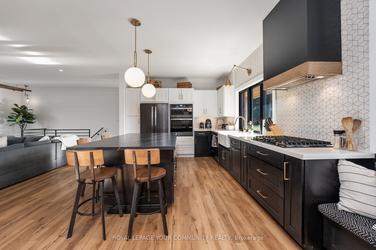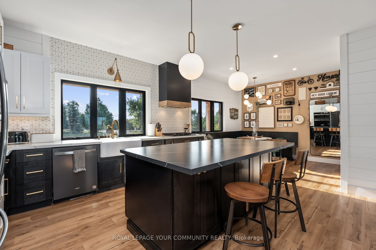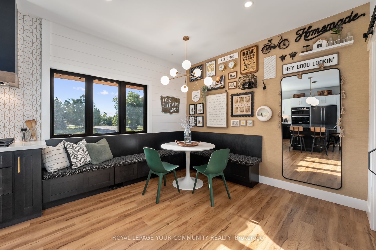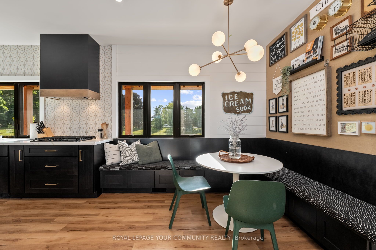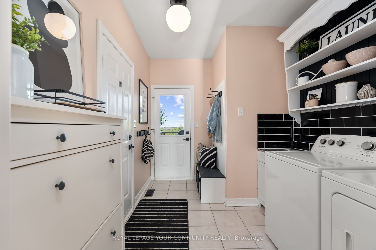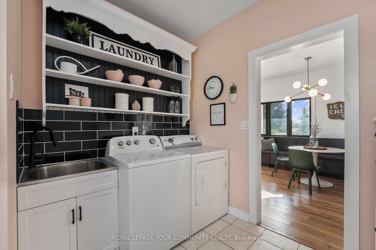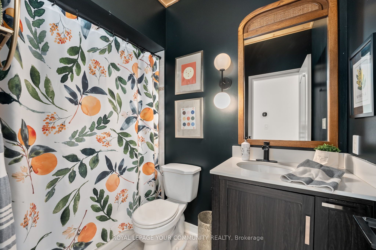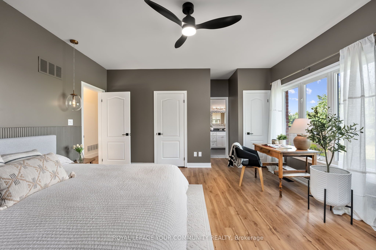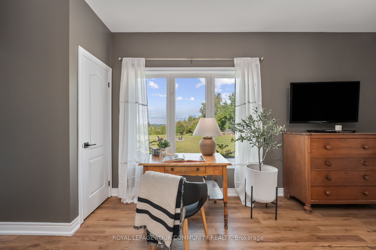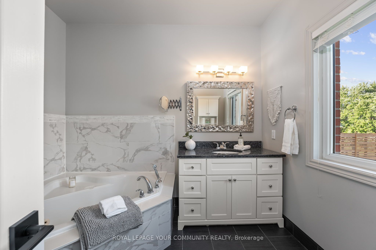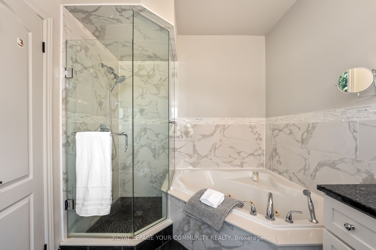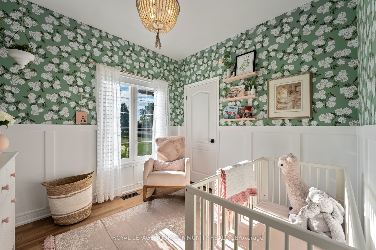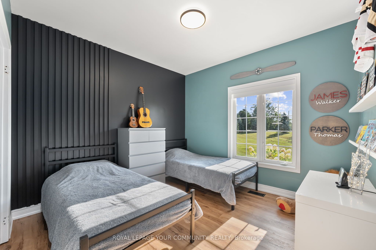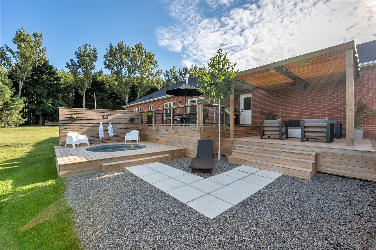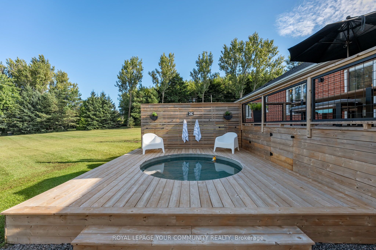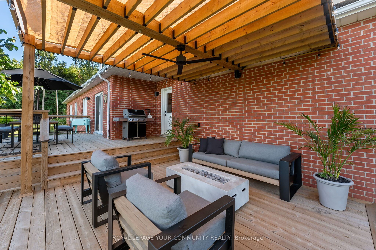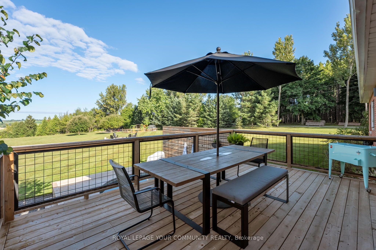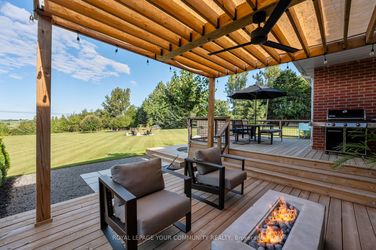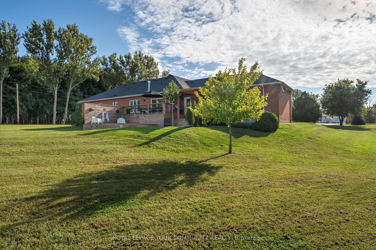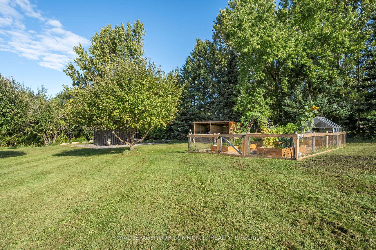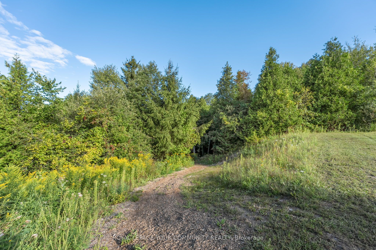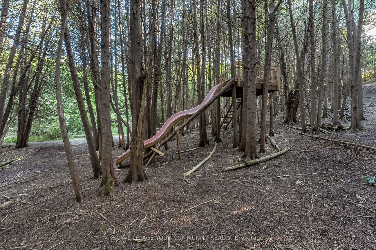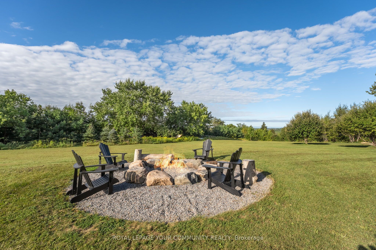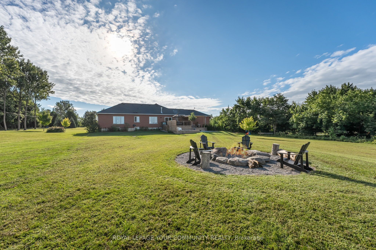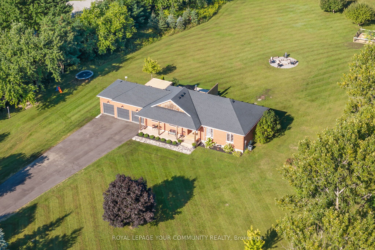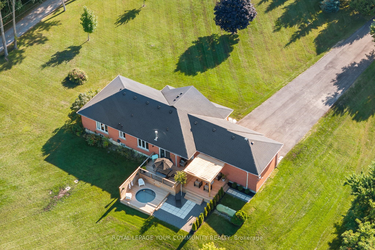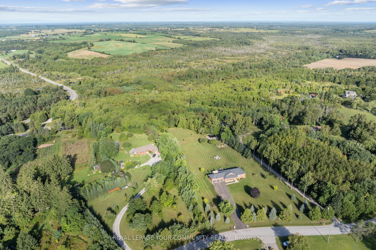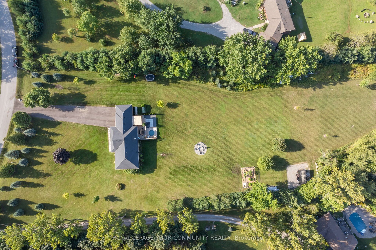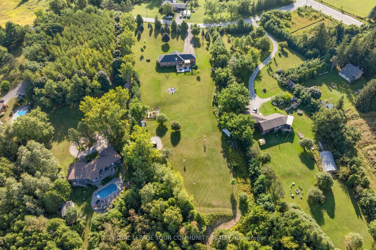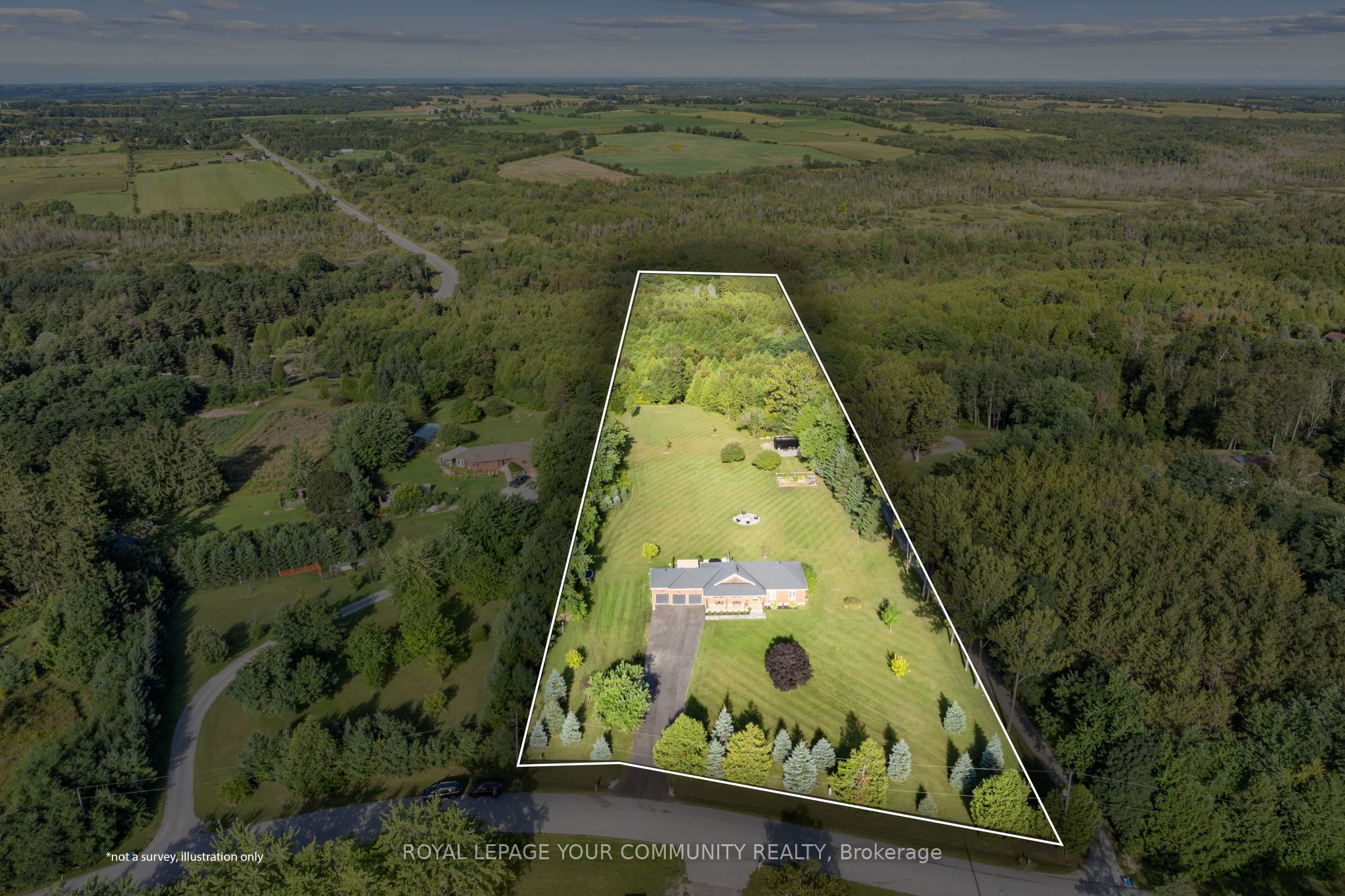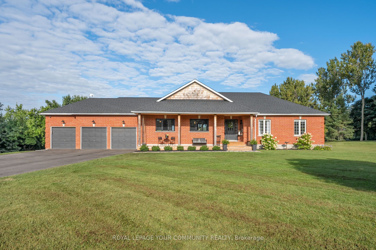$1,375,000
Available - For Sale
Listing ID: N9295946
12 Uxbridge Heights Rd , Brock, L0C 1H0, Ontario
| Welcome home to your beautifully updated bungalow on a stunning 9-acre property overlooking Leaskdale farmlands. The perfect spot to downsize or raise a family; this home has it all. Three bedrooms, 2 bathrooms, stunning custom kitchen and open concept floor plan including main floor laundry with direct access to 3 car garage. Massive open unfinished basement ready for your personal touch. Gorgeous new multi-level deck with built-in stock tank pool overlooking your picturesque backyard. Breathtaking west-facing sunset views from the deck, and sunrise views from your front porch (and kitchen sink). Backyard also features a firepit, vegetable garden, shed, sea container for extra storage, and a ~7 acre forest with trails, zipline, treehouse all leading you down to Uxbridge Brook which connects to Wagners Lake (South) and Pefferlaw River (North). Located on a private road with close proximity to both Uxbridge and Sunderland, its the perfect place to transition to rural living. |
| Extras: Listing Salesperson is one of the Homeowners. |
| Price | $1,375,000 |
| Taxes: | $7811.00 |
| DOM | 17 |
| Occupancy by: | Owner |
| Address: | 12 Uxbridge Heights Rd , Brock, L0C 1H0, Ontario |
| Lot Size: | 220.00 x 2321.00 (Feet) |
| Directions/Cross Streets: | Lakeridge+ Regional Rd 13 |
| Rooms: | 8 |
| Bedrooms: | 3 |
| Bedrooms +: | |
| Kitchens: | 1 |
| Family Room: | Y |
| Basement: | Unfinished |
| Approximatly Age: | 16-30 |
| Property Type: | Detached |
| Style: | Bungalow |
| Exterior: | Brick |
| Garage Type: | Built-In |
| (Parking/)Drive: | Pvt Double |
| Drive Parking Spaces: | 8 |
| Pool: | None |
| Other Structures: | Garden Shed |
| Approximatly Age: | 16-30 |
| Approximatly Square Footage: | 1500-2000 |
| Property Features: | Clear View, River/Stream, School Bus Route, Wooded/Treed |
| Fireplace/Stove: | Y |
| Heat Source: | Propane |
| Heat Type: | Forced Air |
| Central Air Conditioning: | Central Air |
| Laundry Level: | Main |
| Sewers: | Septic |
| Water: | Well |
| Utilities-Cable: | A |
| Utilities-Hydro: | Y |
| Utilities-Sewers: | N |
| Utilities-Gas: | N |
| Utilities-Municipal Water: | N |
| Utilities-Telephone: | A |
$
%
Years
This calculator is for demonstration purposes only. Always consult a professional
financial advisor before making personal financial decisions.
| Although the information displayed is believed to be accurate, no warranties or representations are made of any kind. |
| ROYAL LEPAGE YOUR COMMUNITY REALTY |
|
|

Mina Nourikhalichi
Broker
Dir:
416-882-5419
Bus:
905-731-2000
Fax:
905-886-7556
| Virtual Tour | Book Showing | Email a Friend |
Jump To:
At a Glance:
| Type: | Freehold - Detached |
| Area: | Durham |
| Municipality: | Brock |
| Neighbourhood: | Sunderland |
| Style: | Bungalow |
| Lot Size: | 220.00 x 2321.00(Feet) |
| Approximate Age: | 16-30 |
| Tax: | $7,811 |
| Beds: | 3 |
| Baths: | 2 |
| Fireplace: | Y |
| Pool: | None |
Locatin Map:
Payment Calculator:

