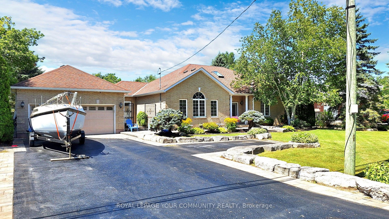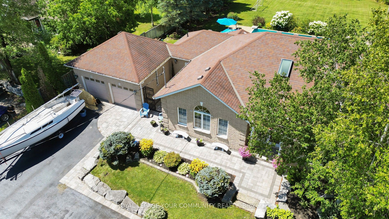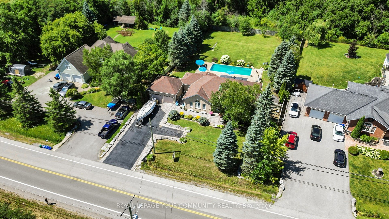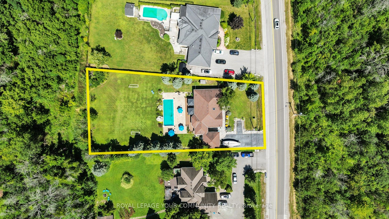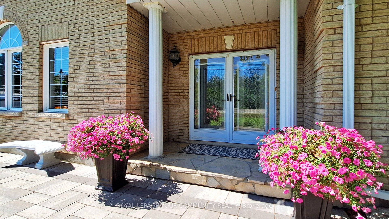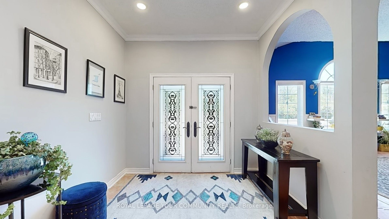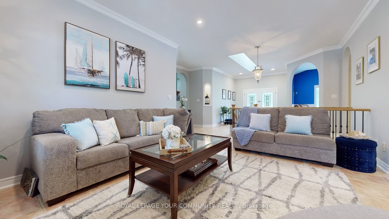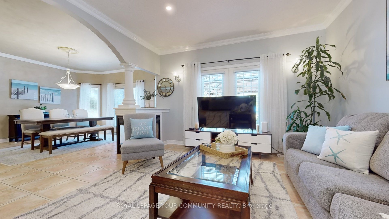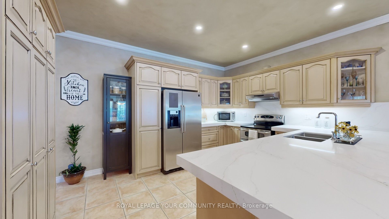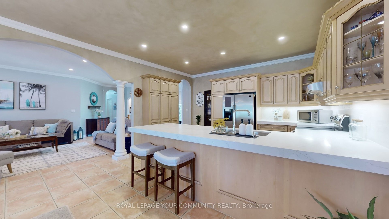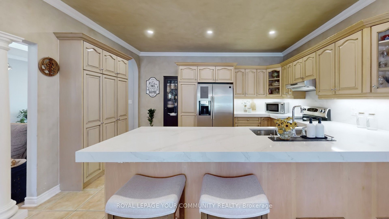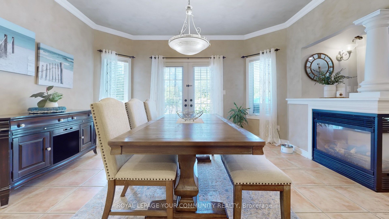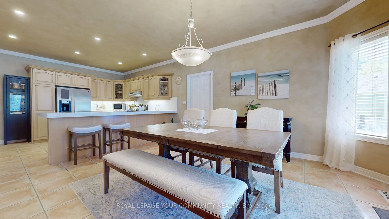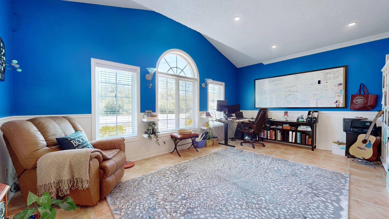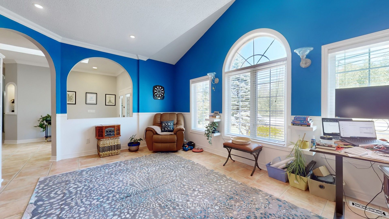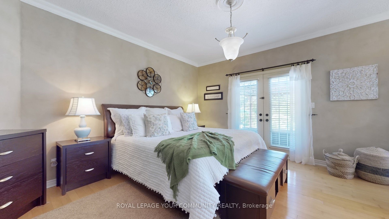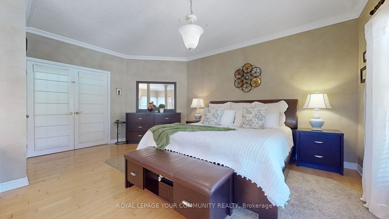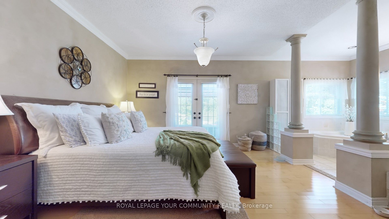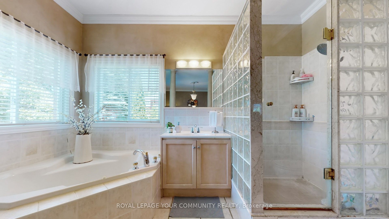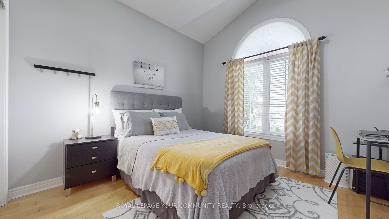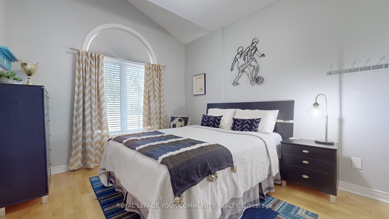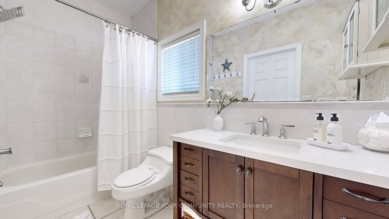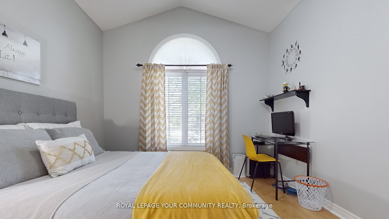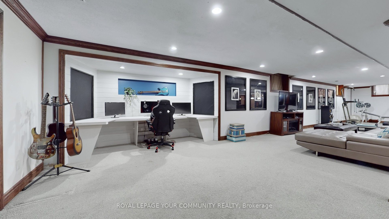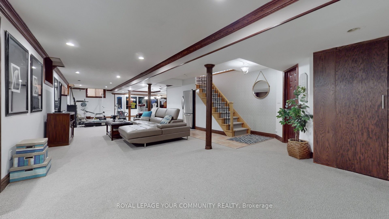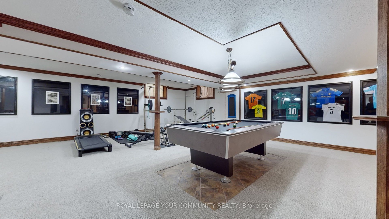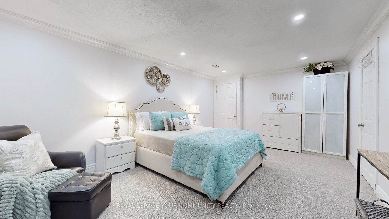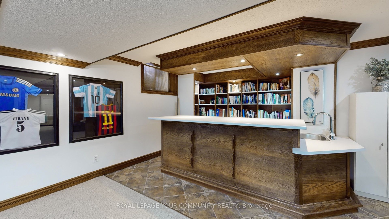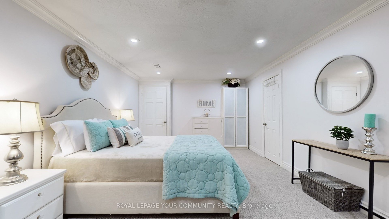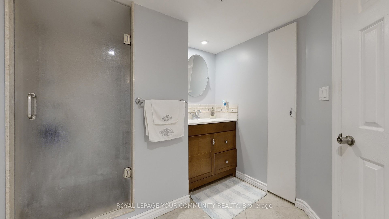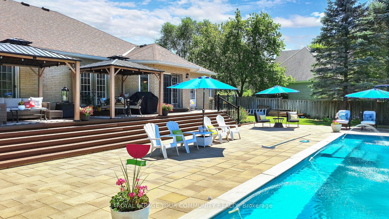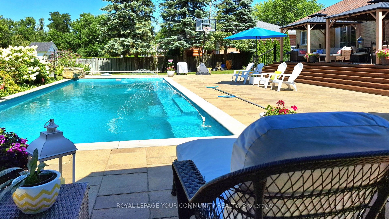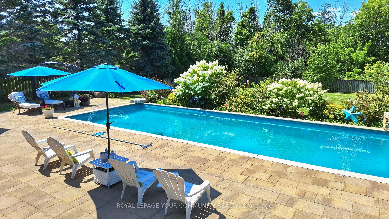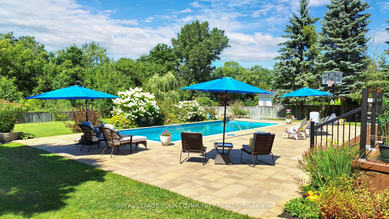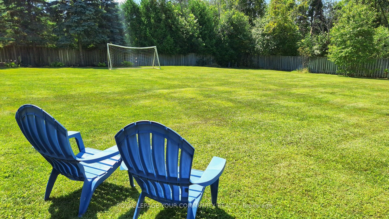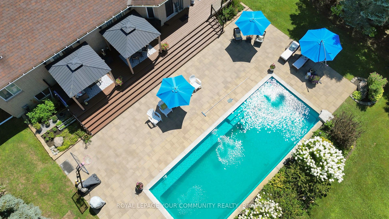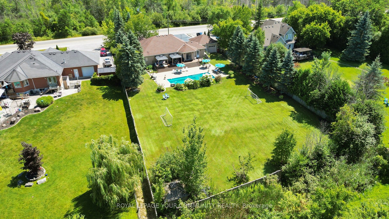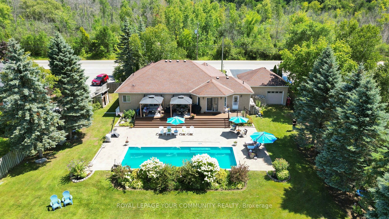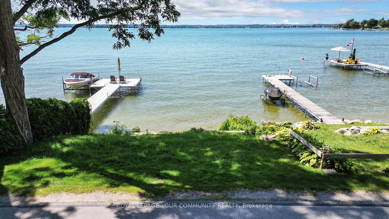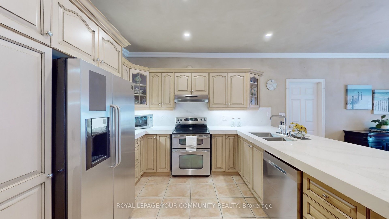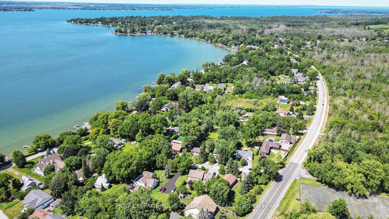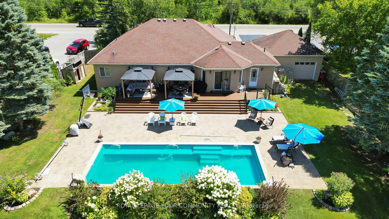$1,549,999
Available - For Sale
Listing ID: N9295709
308 Metro Rd North , Georgina, L4P 3C8, Ontario
| MOTIVATED SELLER! Well Maintained Bungalow Nestled On Over 100ft x 245ft Lot With Deeded Access To Lake Simcoe. Beautifully Landscaped (Summer 2022) And Appointed Home Offers Presentable Double Door With Iron Inserts Entry, Foyer With Skylights, 9 Ceilings, Crown Moldings All Throughout The Main Level. Some Rooms Boast Fresco Walls & Ceiling, Family Sized Kitchen Upgraded With Quartz Counter Tops & Backsplash, Double Sink, Stainless Steel Appliances (Double Oven), Valance w/Lights, Pot Lights & Extended Breakfast Counter. Open Concept Living Room Offers Roman Tuscan Style Pillars, Double-Sided Gas Fireplace & W/O To Oversized Deck That Overlooks Beautiful Inground Swimming Pool (Spring 2015). Spacious Dining Room Open To Kitchen & Living Room. Huge Family/Multipurpose Room Boasts Large Windows, Crown Moldings & Pot Lights. Primary Bedroom Invites With French Doors, Open Concept 4 pc Ensuite, Walk-In Closet & W/O To Patio. 2nd & 3rd Bdrms Offer Double Closet. Main 4pc Bathroom. Main Floor Laundry w/Separate Entrance & Access To Drive-Through Garage & Backyard. Huge Basement Boasts 4th Bedroom, 3pc Bath & L-Shape Rec Room With Wet Bar. Professionally Landscaped In 2022, Pool- 2015. Fully Fenced Yard, Inground Sprinkler System, Drive Through Garage, Deeded Lake Front (Shared With Five Families). |
| Extras: Inground Swimming Pool & Equipment. Resort Lifestyle! Just Steps Away From Lake Simcoe! Local Improvements $1273.56 Until 2026. Main Floor Laundry. |
| Price | $1,549,999 |
| Taxes: | $8734.13 |
| DOM | 7 |
| Occupancy by: | Owner |
| Address: | 308 Metro Rd North , Georgina, L4P 3C8, Ontario |
| Lot Size: | 101.68 x 245.90 (Feet) |
| Acreage: | .50-1.99 |
| Directions/Cross Streets: | Metro Rd N & Old Homestead Rd |
| Rooms: | 10 |
| Rooms +: | 3 |
| Bedrooms: | 3 |
| Bedrooms +: | 1 |
| Kitchens: | 1 |
| Family Room: | Y |
| Basement: | Finished |
| Property Type: | Detached |
| Style: | Bungalow |
| Exterior: | Brick |
| Garage Type: | Attached |
| (Parking/)Drive: | Private |
| Drive Parking Spaces: | 7 |
| Pool: | Inground |
| Other Structures: | Garden Shed |
| Approximatly Square Footage: | 2000-2500 |
| Property Features: | Fenced Yard, Grnbelt/Conserv, Lake Access, Public Transit, School, School Bus Route |
| Fireplace/Stove: | Y |
| Heat Source: | Gas |
| Heat Type: | Forced Air |
| Central Air Conditioning: | Central Air |
| Laundry Level: | Main |
| Sewers: | Sewers |
| Water: | Municipal |
| Utilities-Cable: | A |
| Utilities-Hydro: | Y |
| Utilities-Sewers: | Y |
| Utilities-Gas: | Y |
| Utilities-Municipal Water: | Y |
| Utilities-Telephone: | A |
$
%
Years
This calculator is for demonstration purposes only. Always consult a professional
financial advisor before making personal financial decisions.
| Although the information displayed is believed to be accurate, no warranties or representations are made of any kind. |
| ROYAL LEPAGE YOUR COMMUNITY REALTY |
|
|

Mina Nourikhalichi
Broker
Dir:
416-882-5419
Bus:
905-731-2000
Fax:
905-886-7556
| Virtual Tour | Book Showing | Email a Friend |
Jump To:
At a Glance:
| Type: | Freehold - Detached |
| Area: | York |
| Municipality: | Georgina |
| Neighbourhood: | Historic Lakeshore Communities |
| Style: | Bungalow |
| Lot Size: | 101.68 x 245.90(Feet) |
| Tax: | $8,734.13 |
| Beds: | 3+1 |
| Baths: | 3 |
| Fireplace: | Y |
| Pool: | Inground |
Locatin Map:
Payment Calculator:

