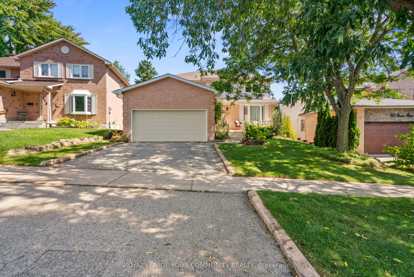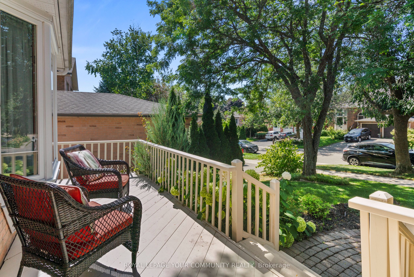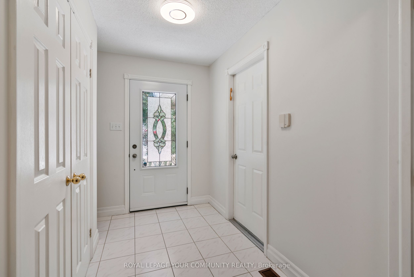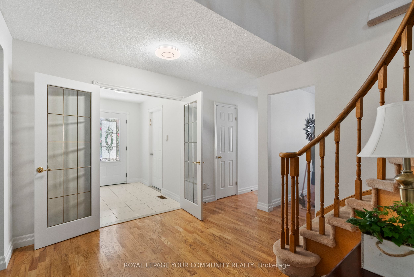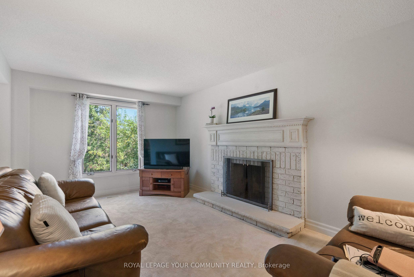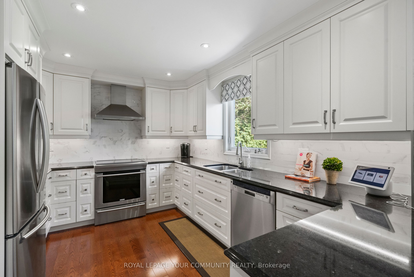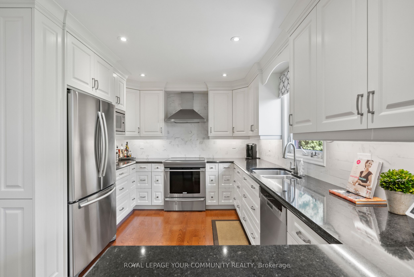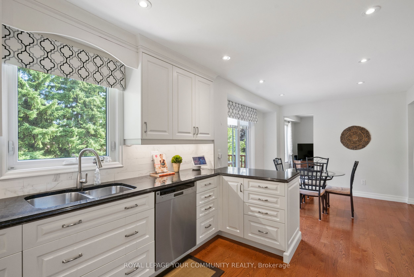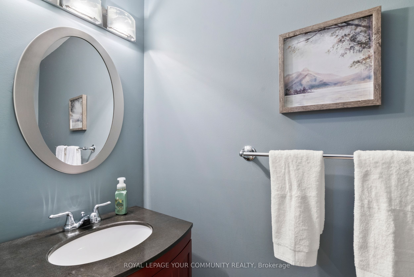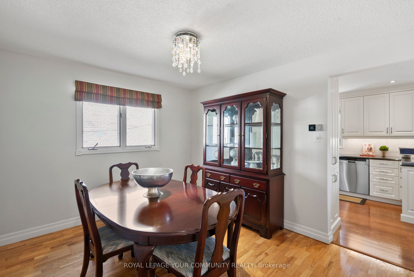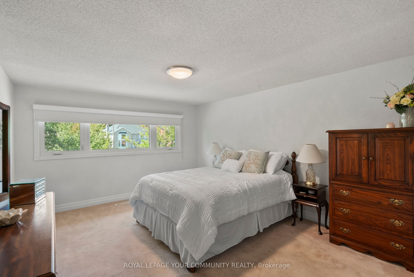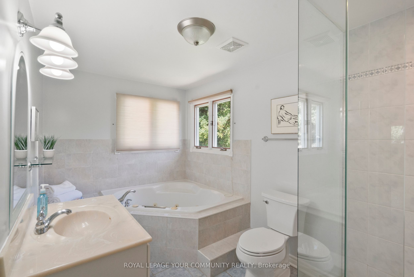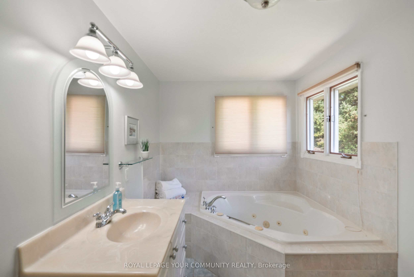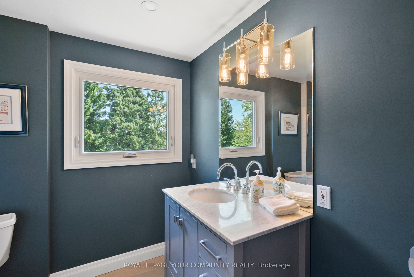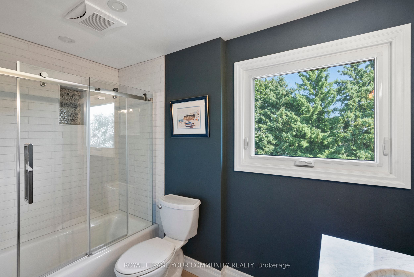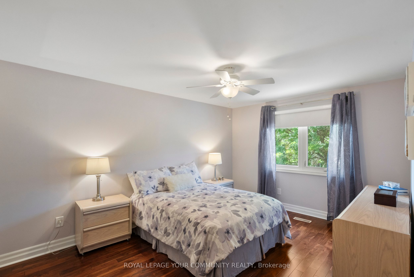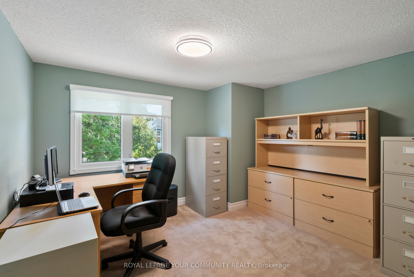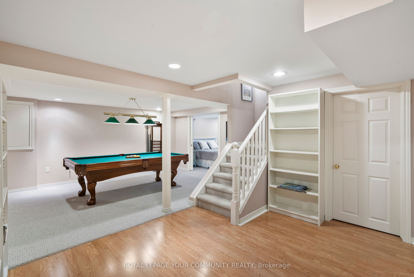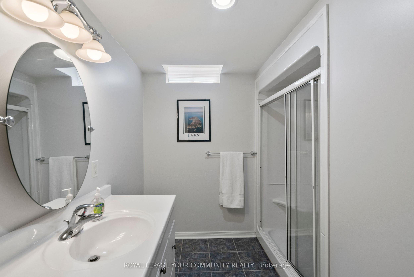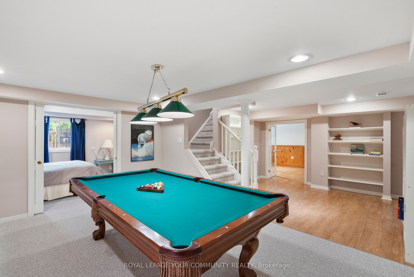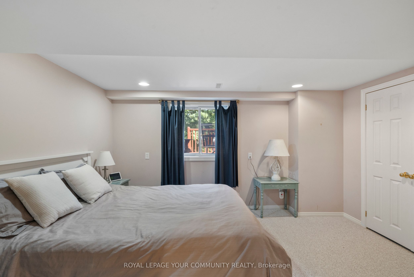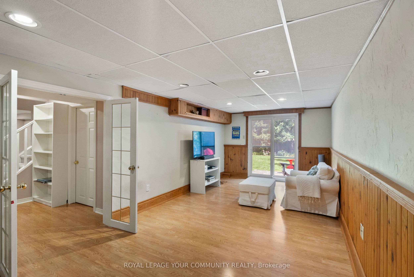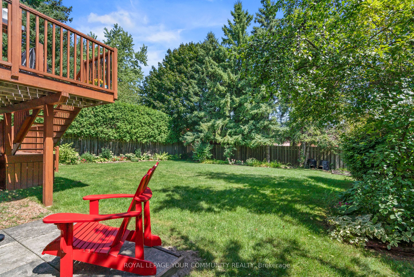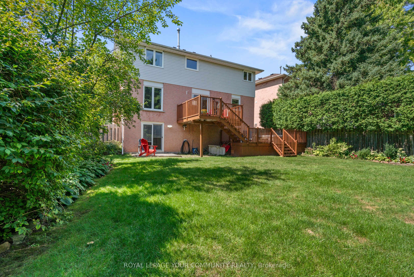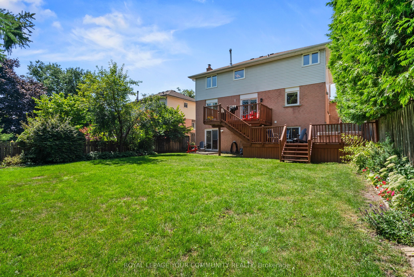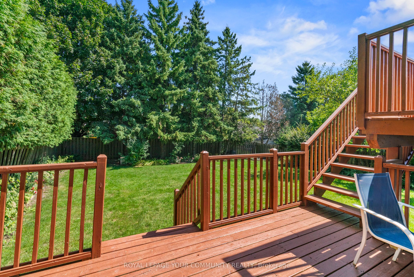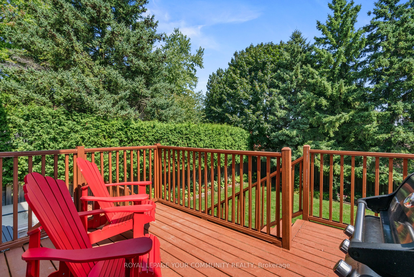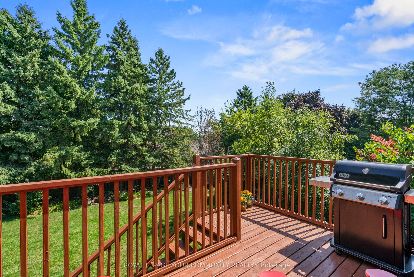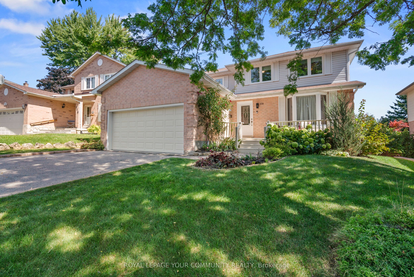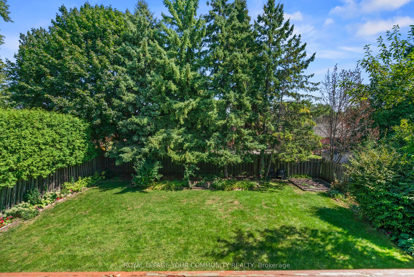$1,490,000
Available - For Sale
Listing ID: N9295377
114 Devins Dr , Aurora, L4G 4B5, Ontario
| Welcome to 114 Devins drive, this immaculate 4 +1 bedroom home is situated on a large 48 X 137ft treed and very private lot in the heart of Mature Aurora. The home comes with a Full spacious Finished walkout basement to rear yard. Great Potential For an Income producing secondary unit (Apartment )or ideal for the extended family.(include the pool table).The main floor features a renovated and re-modelled kitchen with a sun-filled breakfast area and walkout to large deck overlooking the spacious and private mature backyard. A large family room with cozy wood burning fireplace . Family size Dining room located conveniently just off kitchen. A Separate Living room with large picture windows Main floor laundry room with access to rear yard, and a 2 pc powder room. Upper Level (2nd floor) comes with a Huge Primary bedroom, walk in closet and a 5 pc en-suite. As well as a additional 4 pc washroom. The 2nd, 3rd, and 4th bedroom are all very spacious with large windows and ample closet space. A Great setup for the extended family, 4th bedroom would make a handy home office. Loads of linen storage .Short walk to popular elementary school. |
| Extras: **********PUBLIC OPEN HOUSE: SUNDAY SEPTEMBER 15TH 2 TO 4 PM************** |
| Price | $1,490,000 |
| Taxes: | $6222.11 |
| DOM | 7 |
| Occupancy by: | Owner |
| Address: | 114 Devins Dr , Aurora, L4G 4B5, Ontario |
| Lot Size: | 48.25 x 137.00 (Feet) |
| Directions/Cross Streets: | Orchard Heights & Devin's DR |
| Rooms: | 9 |
| Rooms +: | 3 |
| Bedrooms: | 4 |
| Bedrooms +: | 1 |
| Kitchens: | 1 |
| Family Room: | Y |
| Basement: | Fin W/O |
| Property Type: | Detached |
| Style: | 2-Storey |
| Exterior: | Brick |
| Garage Type: | Attached |
| (Parking/)Drive: | Private |
| Drive Parking Spaces: | 2 |
| Pool: | None |
| Property Features: | Fenced Yard, Park, Place Of Worship, Public Transit, Rec Centre, School |
| Fireplace/Stove: | Y |
| Heat Source: | Gas |
| Heat Type: | Forced Air |
| Central Air Conditioning: | Central Air |
| Sewers: | Sewers |
| Water: | Municipal |
$
%
Years
This calculator is for demonstration purposes only. Always consult a professional
financial advisor before making personal financial decisions.
| Although the information displayed is believed to be accurate, no warranties or representations are made of any kind. |
| ROYAL LEPAGE YOUR COMMUNITY REALTY |
|
|

Mina Nourikhalichi
Broker
Dir:
416-882-5419
Bus:
905-731-2000
Fax:
905-886-7556
| Virtual Tour | Book Showing | Email a Friend |
Jump To:
At a Glance:
| Type: | Freehold - Detached |
| Area: | York |
| Municipality: | Aurora |
| Neighbourhood: | Aurora Heights |
| Style: | 2-Storey |
| Lot Size: | 48.25 x 137.00(Feet) |
| Tax: | $6,222.11 |
| Beds: | 4+1 |
| Baths: | 4 |
| Fireplace: | Y |
| Pool: | None |
Locatin Map:
Payment Calculator:

