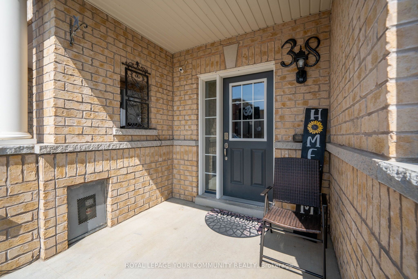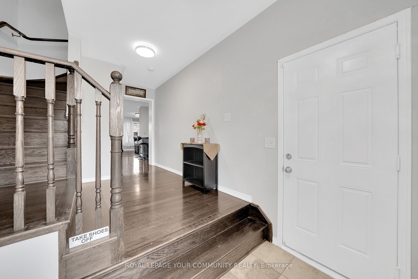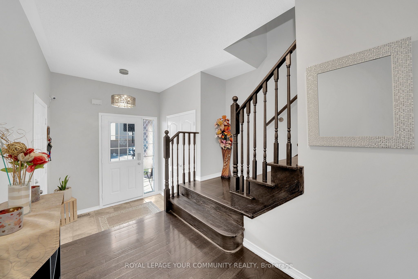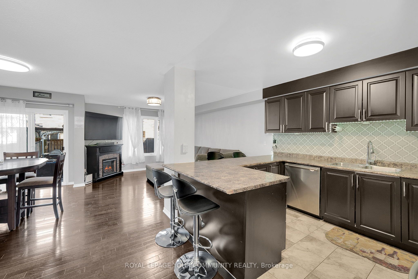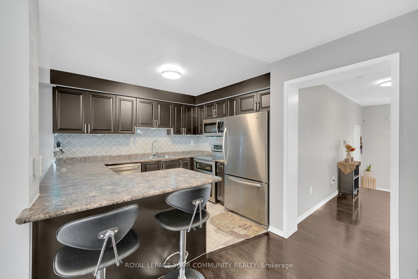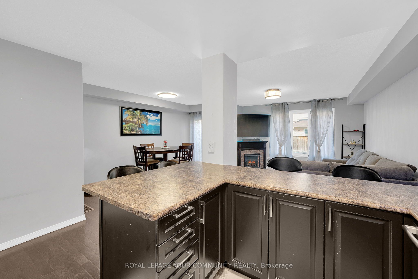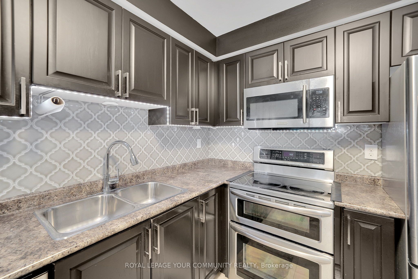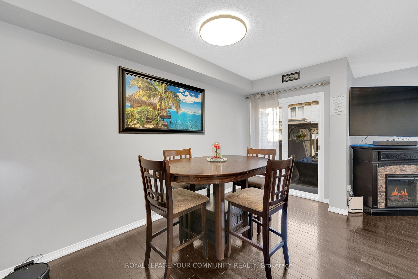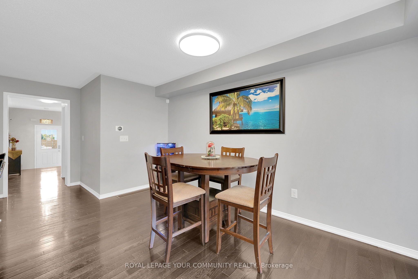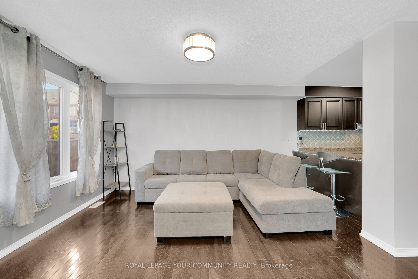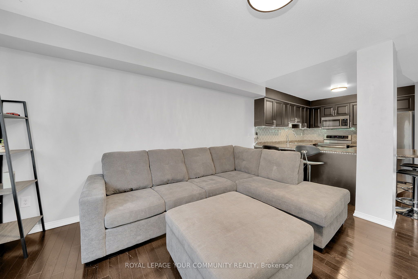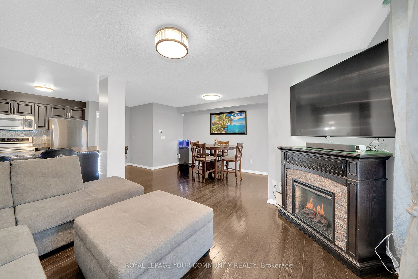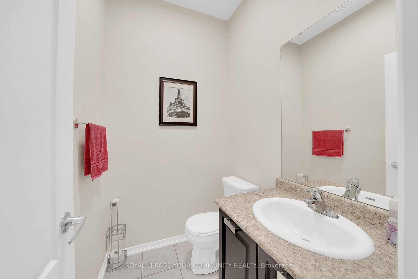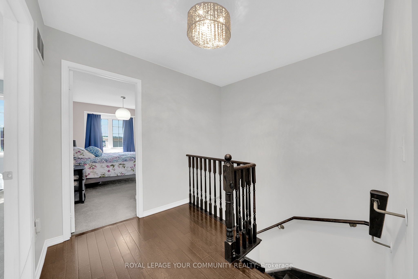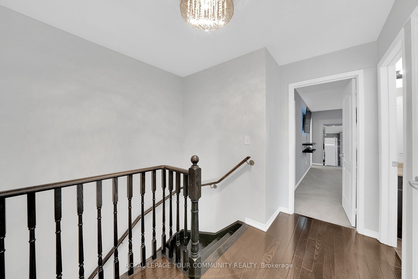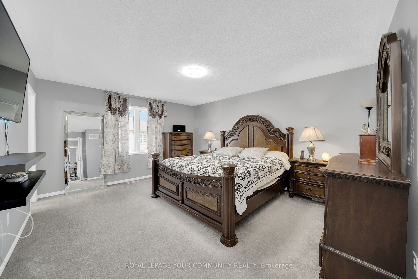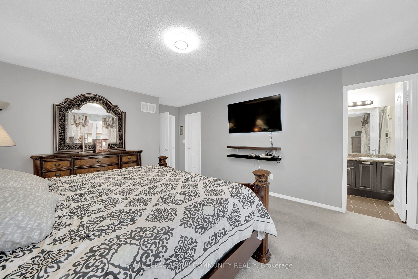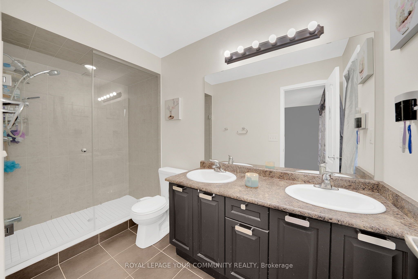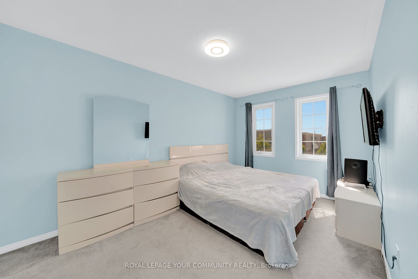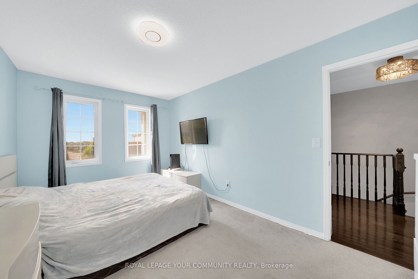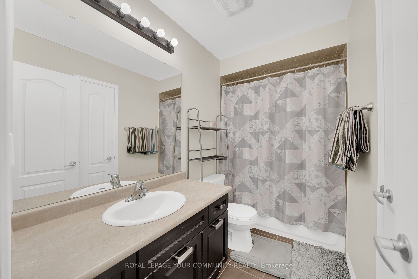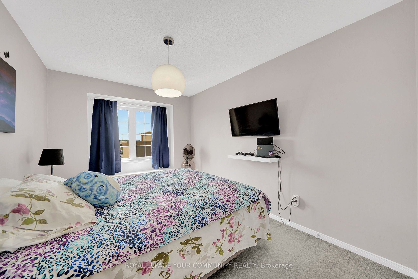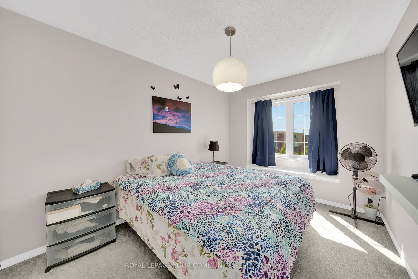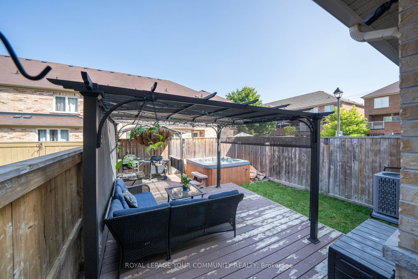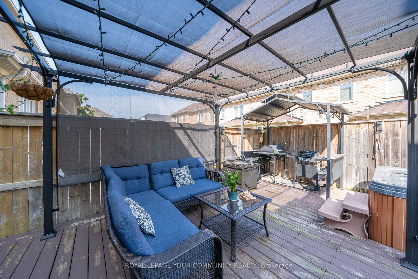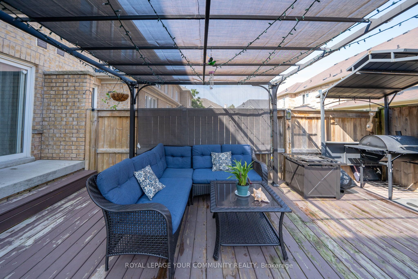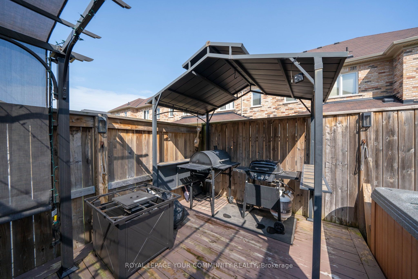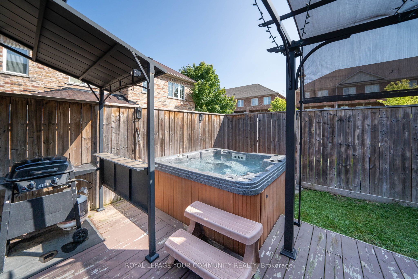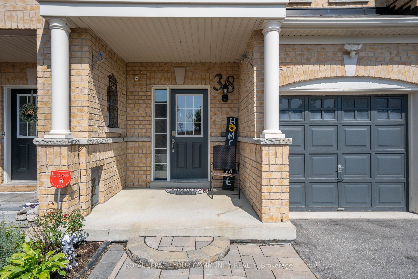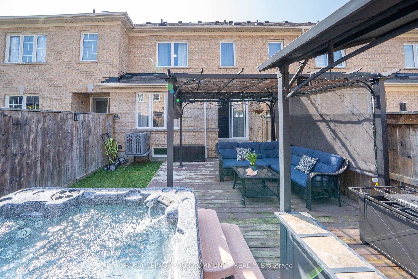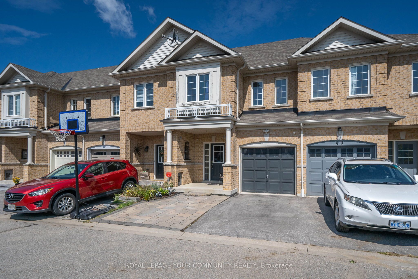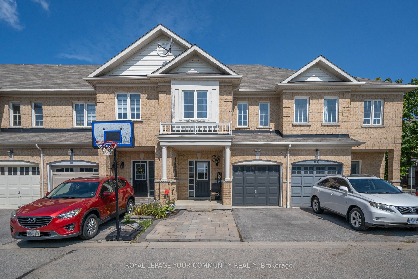$799,999
Available - For Sale
Listing ID: E9295441
38 Maidstone Way , Whitby, L1R 0L7, Ontario
| Charming 3-bedroom home in North Whitby, meticulously maintained with neutral colours throughout. The Open-concept main floor boasts hardwood flooring, a solid oak staircase, a stunning kitchen with a ceramic backsplash, and stainless steel appliances. Enjoy the spacious walkout to a deck that spans the entire backyard-ideal for both relaxing and entertaining. Included a hot tub for unwinding after a long ay and a gazebo. Conveniently close to all amenities. The second floor includes a fabulous master suite with a walk-in closet and four-piece Ensuite. this home is a must-see. |
| Price | $799,999 |
| Taxes: | $4697.00 |
| DOM | 7 |
| Occupancy by: | Owner |
| Address: | 38 Maidstone Way , Whitby, L1R 0L7, Ontario |
| Lot Size: | 19.67 x 87.12 (Feet) |
| Directions/Cross Streets: | Thickson Rd N & Tounted Rd E |
| Rooms: | 6 |
| Bedrooms: | 3 |
| Bedrooms +: | |
| Kitchens: | 1 |
| Family Room: | Y |
| Basement: | Unfinished |
| Property Type: | Att/Row/Twnhouse |
| Style: | 2-Storey |
| Exterior: | Brick |
| Garage Type: | Attached |
| (Parking/)Drive: | Private |
| Drive Parking Spaces: | 2 |
| Pool: | None |
| Approximatly Square Footage: | 1500-2000 |
| Fireplace/Stove: | N |
| Heat Source: | Gas |
| Heat Type: | Forced Air |
| Central Air Conditioning: | Central Air |
| Laundry Level: | Lower |
| Sewers: | Sewers |
| Water: | Municipal |
| Utilities-Hydro: | Y |
| Utilities-Sewers: | Y |
| Utilities-Gas: | Y |
| Utilities-Municipal Water: | Y |
$
%
Years
This calculator is for demonstration purposes only. Always consult a professional
financial advisor before making personal financial decisions.
| Although the information displayed is believed to be accurate, no warranties or representations are made of any kind. |
| ROYAL LEPAGE YOUR COMMUNITY REALTY |
|
|

Mina Nourikhalichi
Broker
Dir:
416-882-5419
Bus:
905-731-2000
Fax:
905-886-7556
| Virtual Tour | Book Showing | Email a Friend |
Jump To:
At a Glance:
| Type: | Freehold - Att/Row/Twnhouse |
| Area: | Durham |
| Municipality: | Whitby |
| Neighbourhood: | Taunton North |
| Style: | 2-Storey |
| Lot Size: | 19.67 x 87.12(Feet) |
| Tax: | $4,697 |
| Beds: | 3 |
| Baths: | 3 |
| Fireplace: | N |
| Pool: | None |
Locatin Map:
Payment Calculator:

