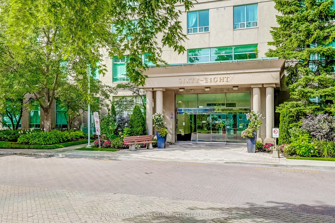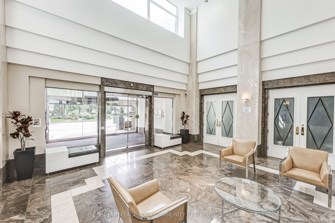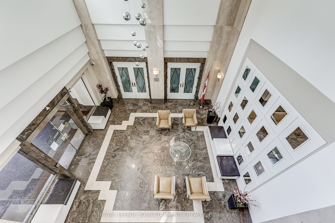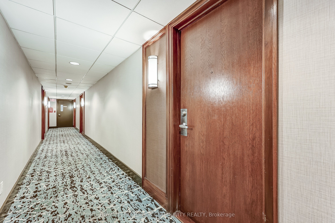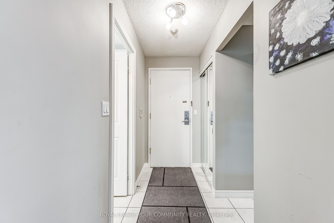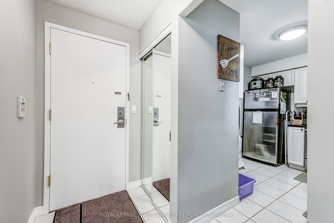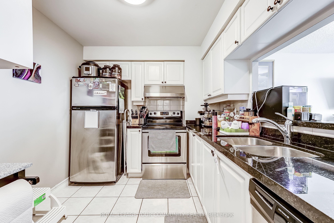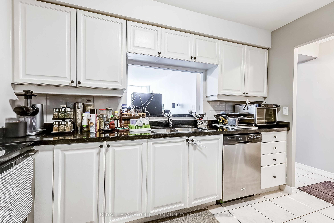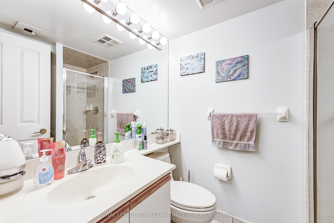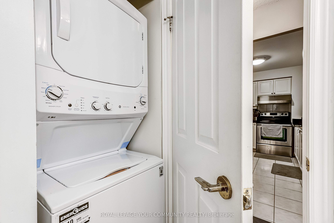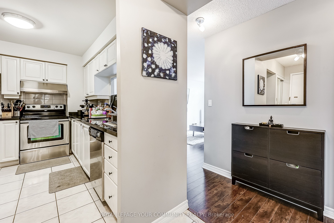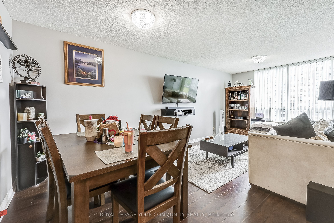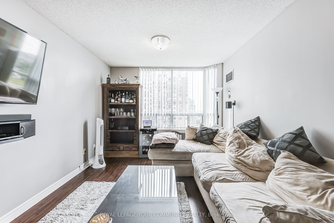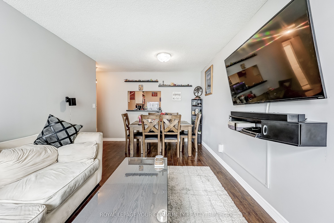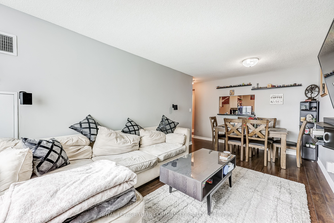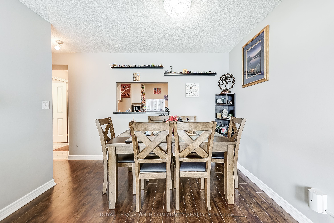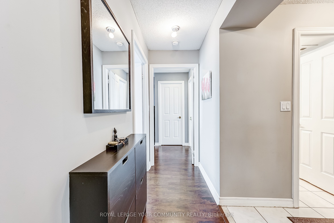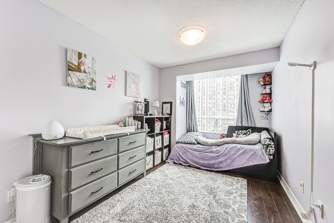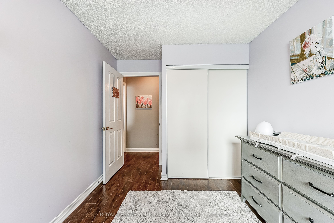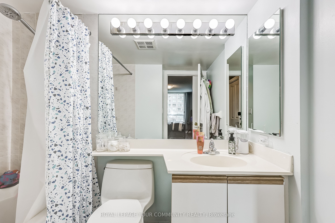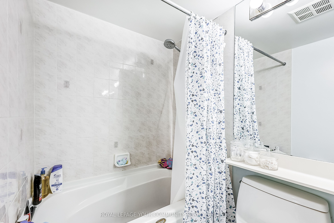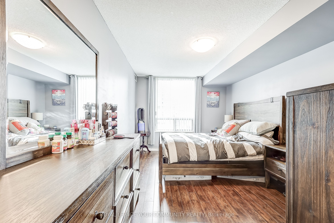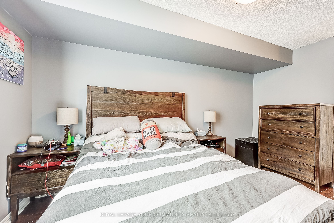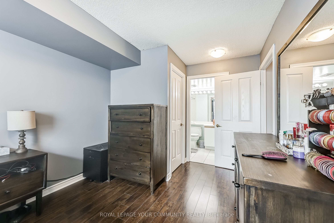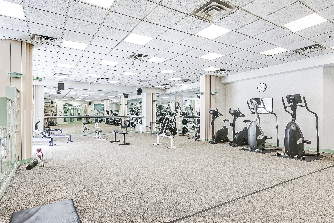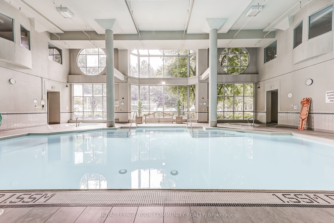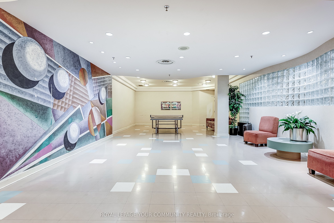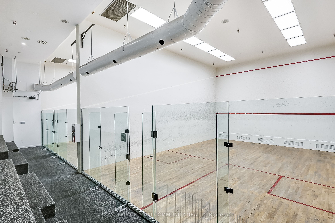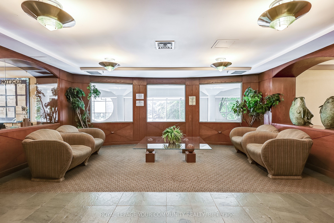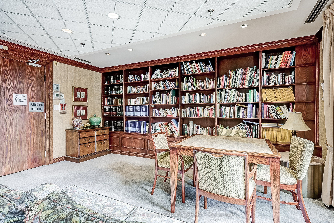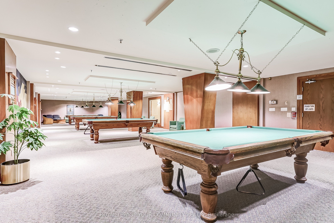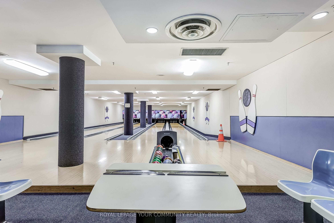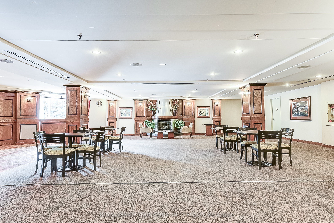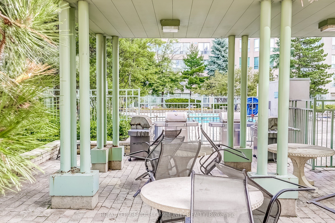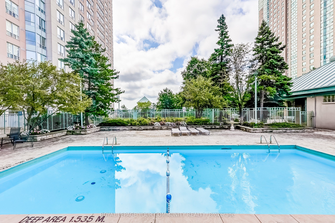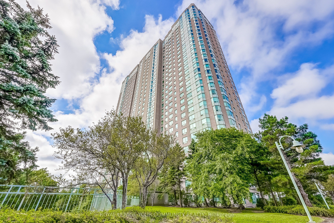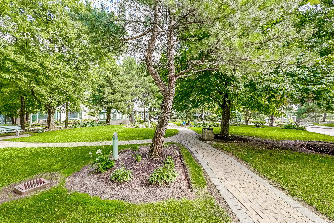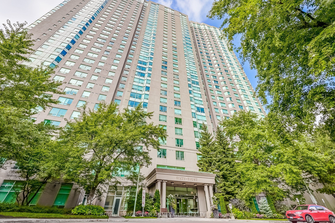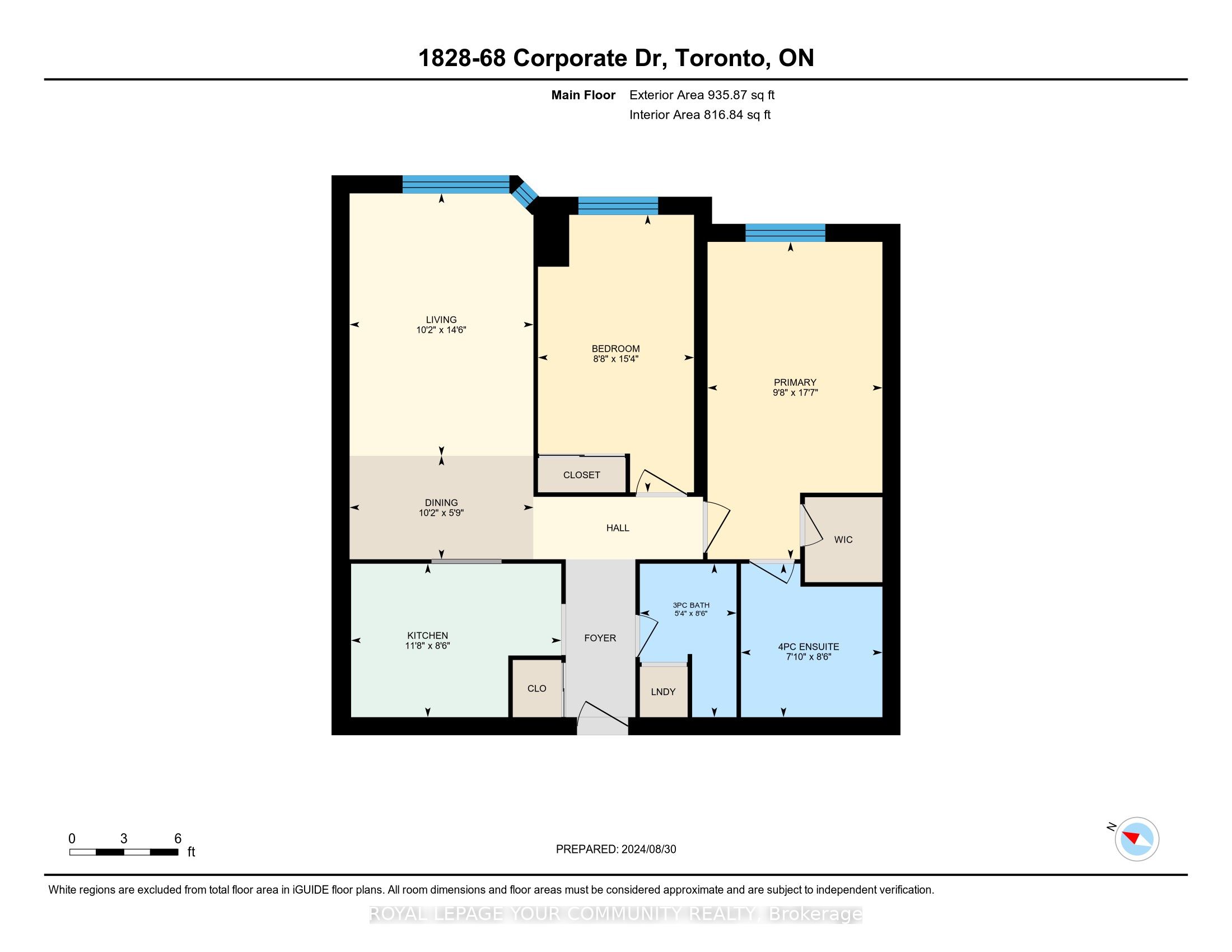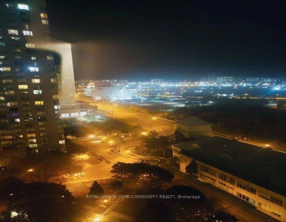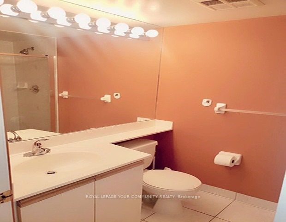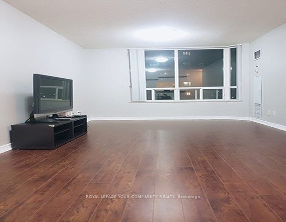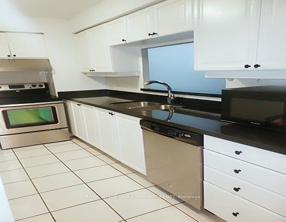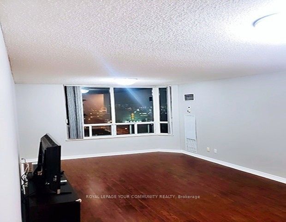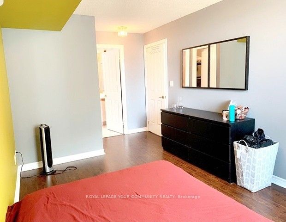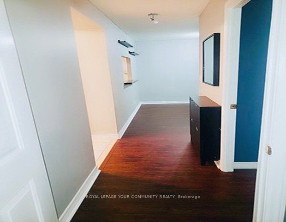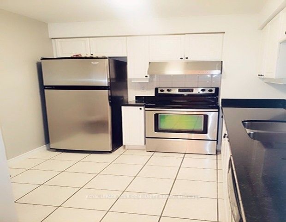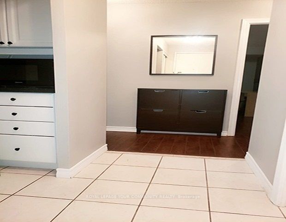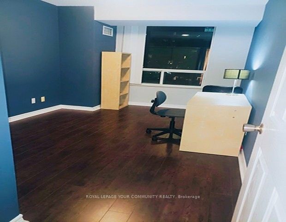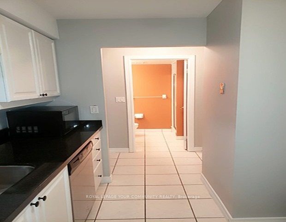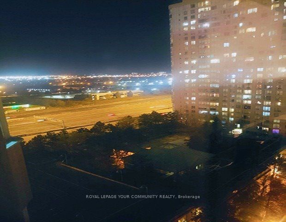$599,000
Available - For Sale
Listing ID: E9285233
68 Corporate Dr , Unit 1828, Toronto, M1H 3H3, Ontario
| Seize the opportunity to own this luxurious 2-bedroom, 2-bathroom condo at the prestigious Consilium! This move-in ready gem boasts a bright, east-facing exposure with serene views of the outdoor pool and a tranquil courtyard. Step inside to discover high-quality flooring throughout, complemented by sleek stainless steel appliances and elegant granite countertops. The spacious master suite easily accommodates a king-sized bed and features a walk-in closet for your convenience. Enjoy the ease of low maintenance fees that cover all utilities. Perfectly located within walking distance to Scarborough Town Centre, Subway, and bus stops, with the 401 just seconds away-making your commute a breeze. Don't miss out on this exceptional home that blends luxury, comfort, and convenience in one perfect package. |
| Extras: Ss fridge, ss stove, ss dishwasher, range hood, window coverings, All electrical light fixtures, New Washer & Dryer(2024), 1 Parking, Freshly Painted, New Toilets (2023) |
| Price | $599,000 |
| Taxes: | $1752.30 |
| Assessment Year: | 2023 |
| Maintenance Fee: | 683.79 |
| Occupancy by: | Owner |
| Address: | 68 Corporate Dr , Unit 1828, Toronto, M1H 3H3, Ontario |
| Province/State: | Ontario |
| Property Management | Del Property Management |
| Condo Corporation No | MTCC |
| Level | 15 |
| Unit No | 7 |
| Directions/Cross Streets: | McCowan And 401 |
| Rooms: | 5 |
| Bedrooms: | 2 |
| Bedrooms +: | |
| Kitchens: | 1 |
| Family Room: | N |
| Basement: | None |
| Property Type: | Condo Apt |
| Style: | Apartment |
| Exterior: | Concrete |
| Garage Type: | Underground |
| Garage(/Parking)Space: | 1.00 |
| Drive Parking Spaces: | 1 |
| Park #1 | |
| Parking Spot: | B89 |
| Parking Type: | Owned |
| Exposure: | E |
| Balcony: | None |
| Locker: | None |
| Pet Permited: | Restrict |
| Approximatly Square Footage: | 800-899 |
| Building Amenities: | Guest Suites, Gym, Indoor Pool, Squash/Racquet Court, Tennis Court, Visitor Parking |
| Property Features: | Park, Public Transit, Rec Centre |
| Maintenance: | 683.79 |
| CAC Included: | Y |
| Hydro Included: | Y |
| Water Included: | Y |
| Common Elements Included: | Y |
| Heat Included: | Y |
| Parking Included: | Y |
| Building Insurance Included: | Y |
| Fireplace/Stove: | N |
| Heat Source: | Gas |
| Heat Type: | Forced Air |
| Central Air Conditioning: | Central Air |
$
%
Years
This calculator is for demonstration purposes only. Always consult a professional
financial advisor before making personal financial decisions.
| Although the information displayed is believed to be accurate, no warranties or representations are made of any kind. |
| ROYAL LEPAGE YOUR COMMUNITY REALTY |
|
|

Mina Nourikhalichi
Broker
Dir:
416-882-5419
Bus:
905-731-2000
Fax:
905-886-7556
| Virtual Tour | Book Showing | Email a Friend |
Jump To:
At a Glance:
| Type: | Condo - Condo Apt |
| Area: | Toronto |
| Municipality: | Toronto |
| Neighbourhood: | Woburn |
| Style: | Apartment |
| Tax: | $1,752.3 |
| Maintenance Fee: | $683.79 |
| Beds: | 2 |
| Baths: | 2 |
| Garage: | 1 |
| Fireplace: | N |
Locatin Map:
Payment Calculator:

