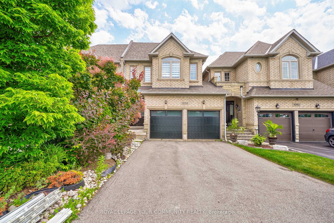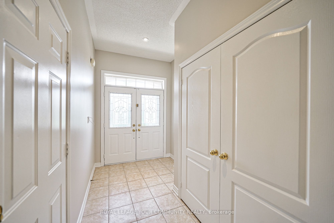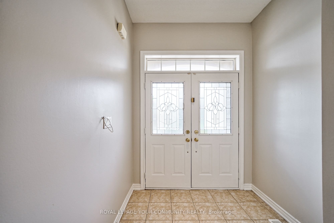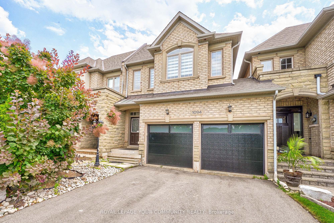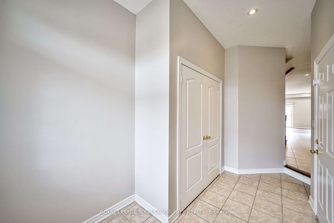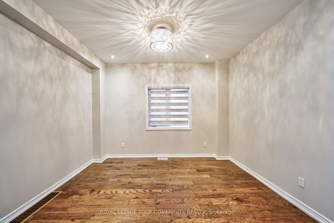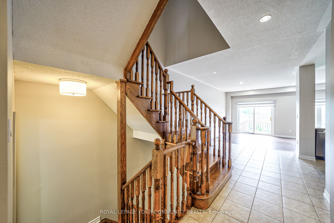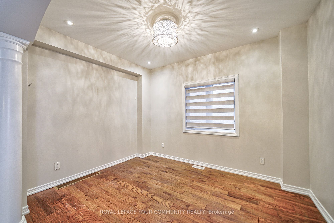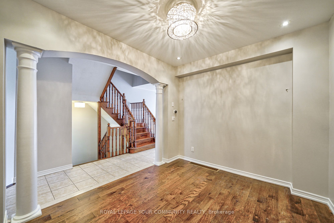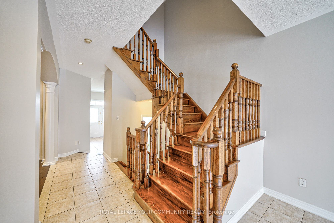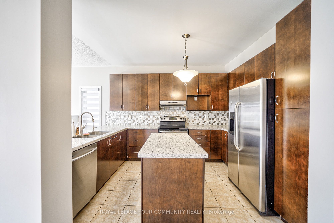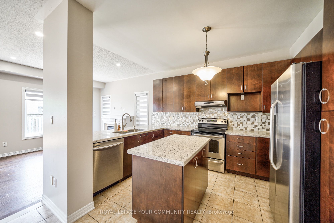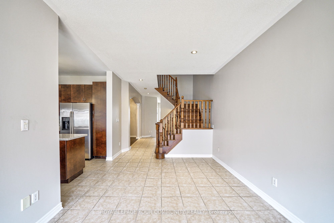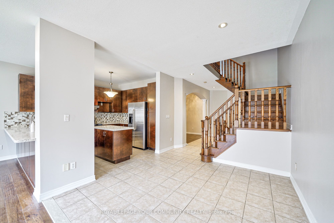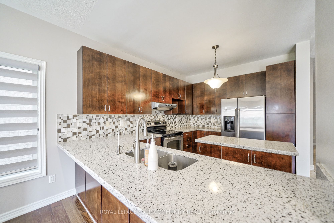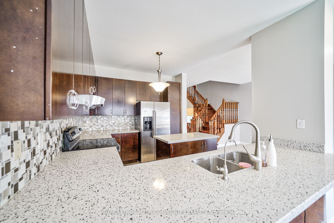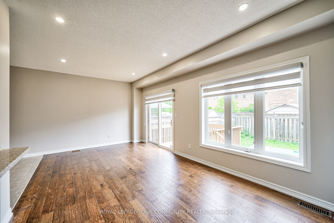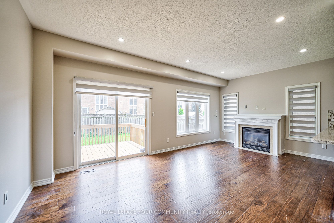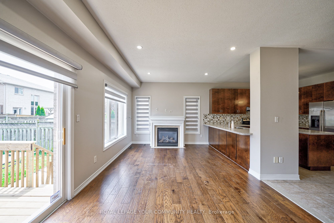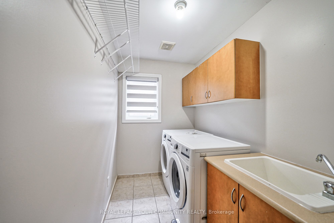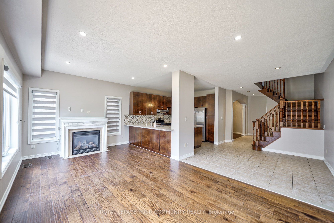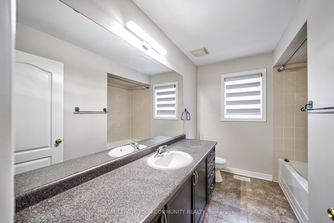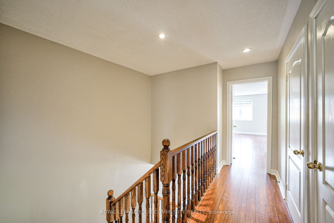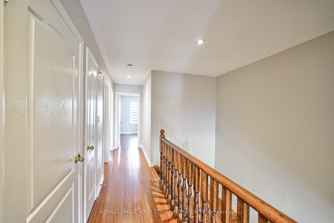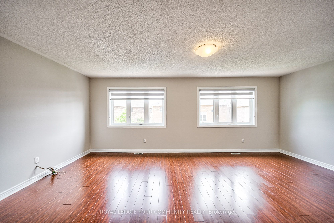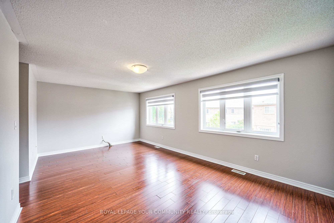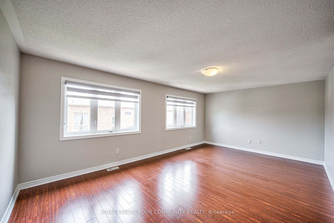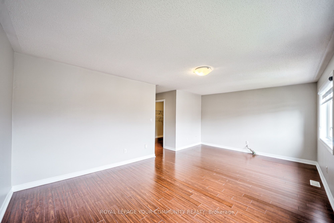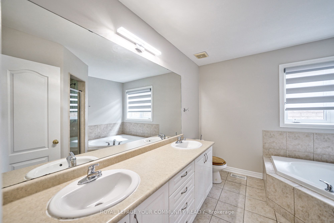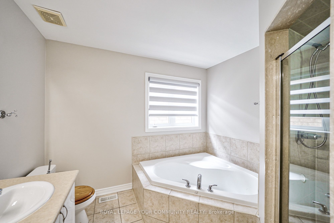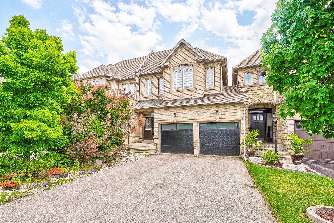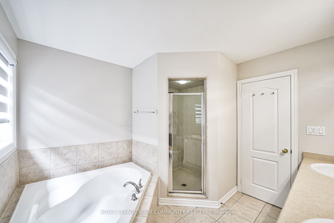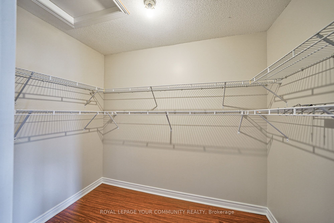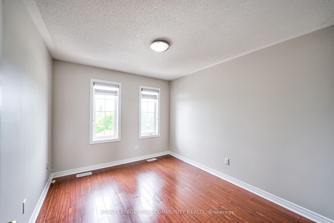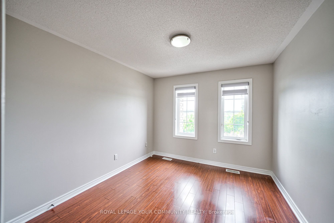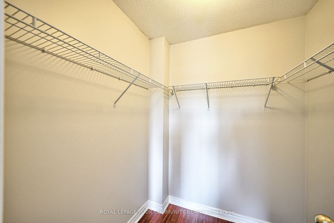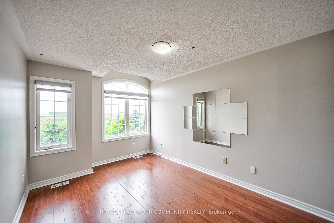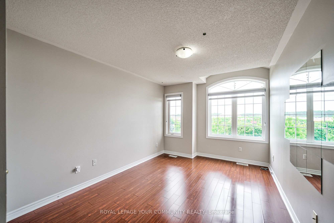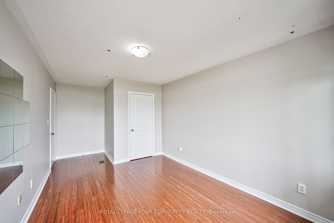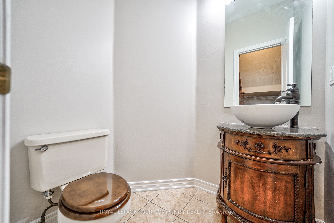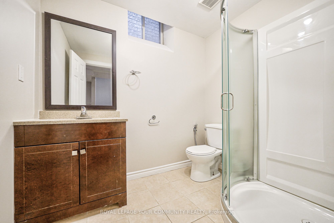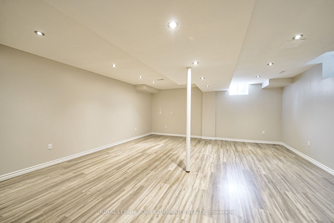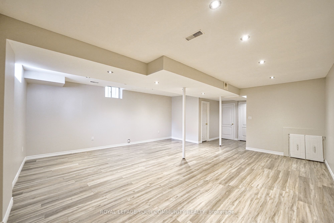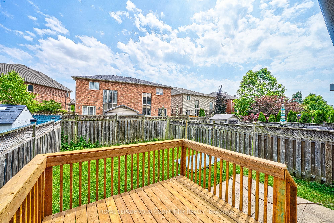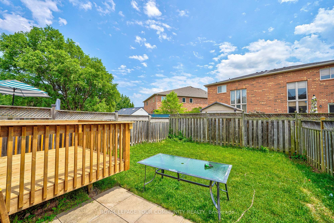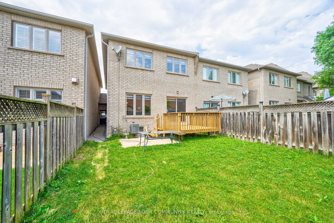$4,300
Available - For Rent
Listing ID: W9283548
1094 Agram Dr , Oakville, L6H 7R9, Ontario
| This stunning property 3 bedroom 4 washrooms and basement rec room has been updated with high-quality features that provide both style andcomfort.Located in a desirable neighborhood. The entire house has been freshly painted, offering a clean and modern look throughout. Stylish new blinds have been installed, adding both privacy and elegance to every room. The brand new garage doors not only enhance curb appeal but also provide improved security and functionality. Step outside to a beautiful new deck, perfect for entertaining guests, enjoying morning coffee, or simply relaxing in your private backyard oasis.Pot Lights throughout the main floor and basement provides a modern and bright atmosphere.Elegant and durable stone countertops with a stylish backsplash, perfect for cooking and entertaining.wood and laminate flooring no carpet. |
| Price | $4,300 |
| DOM | 7 |
| Payment Frequency: | Monthly |
| Payment Method: | Cheque |
| Rental Application Required: | Y |
| Deposit Required: | Y |
| Credit Check: | Y |
| Employment Letter | Y |
| Lease Agreement | Y |
| References Required: | Y |
| Occupancy by: | Vacant |
| Address: | 1094 Agram Dr , Oakville, L6H 7R9, Ontario |
| Lot Size: | 25.66 x 109.91 (Feet) |
| Directions/Cross Streets: | Dundas/Prince Michael/Agram |
| Rooms: | 7 |
| Bedrooms: | 3 |
| Bedrooms +: | |
| Kitchens: | 1 |
| Family Room: | N |
| Basement: | Finished |
| Furnished: | N |
| Property Type: | Att/Row/Twnhouse |
| Style: | 2-Storey |
| Exterior: | Brick |
| Garage Type: | Attached |
| (Parking/)Drive: | Pvt Double |
| Drive Parking Spaces: | 2 |
| Pool: | None |
| Private Entrance: | Y |
| Laundry Access: | Ensuite |
| Approximatly Square Footage: | 2000-2500 |
| Parking Included: | Y |
| Fireplace/Stove: | Y |
| Heat Source: | Gas |
| Heat Type: | Forced Air |
| Central Air Conditioning: | Central Air |
| Laundry Level: | Upper |
| Sewers: | Sewers |
| Water: | Municipal |
| Although the information displayed is believed to be accurate, no warranties or representations are made of any kind. |
| ROYAL LEPAGE YOUR COMMUNITY REALTY |
|
|

Mina Nourikhalichi
Broker
Dir:
416-882-5419
Bus:
905-731-2000
Fax:
905-886-7556
| Virtual Tour | Book Showing | Email a Friend |
Jump To:
At a Glance:
| Type: | Freehold - Att/Row/Twnhouse |
| Area: | Halton |
| Municipality: | Oakville |
| Neighbourhood: | Iroquois Ridge North |
| Style: | 2-Storey |
| Lot Size: | 25.66 x 109.91(Feet) |
| Beds: | 3 |
| Baths: | 4 |
| Fireplace: | Y |
| Pool: | None |
Locatin Map:

