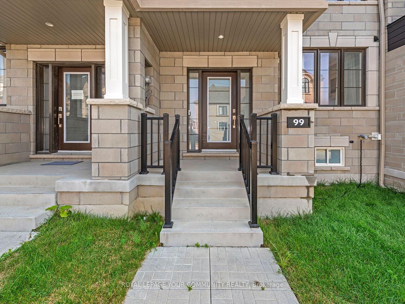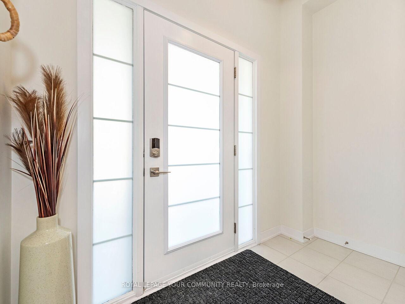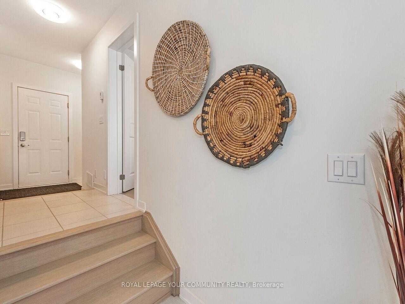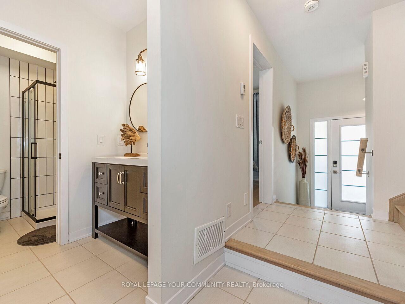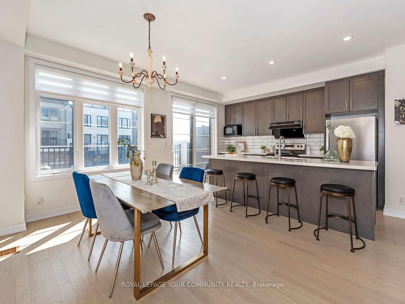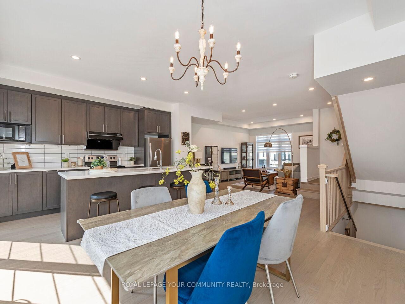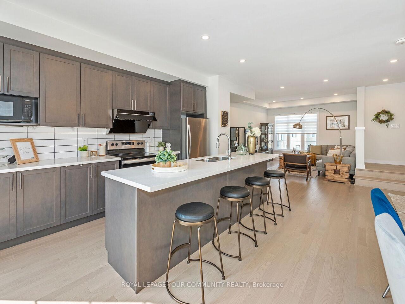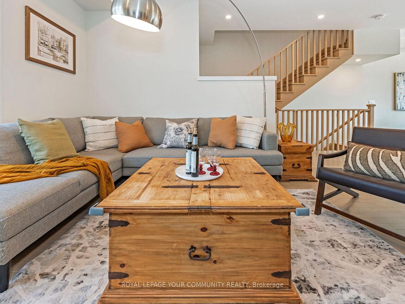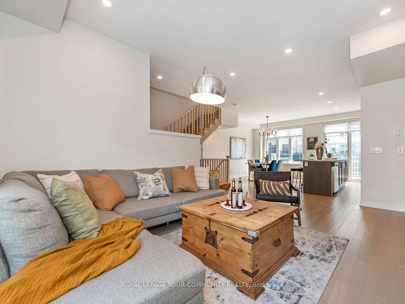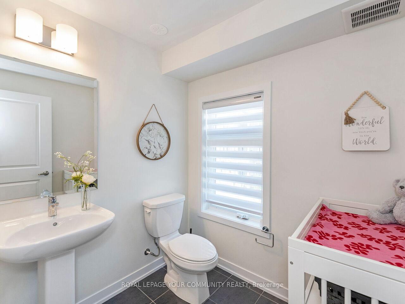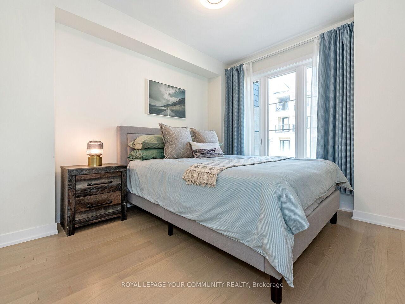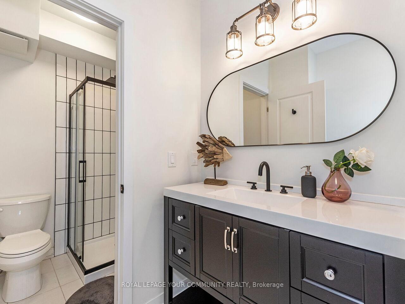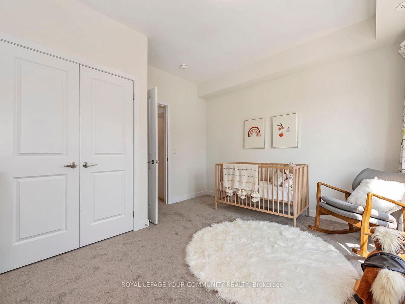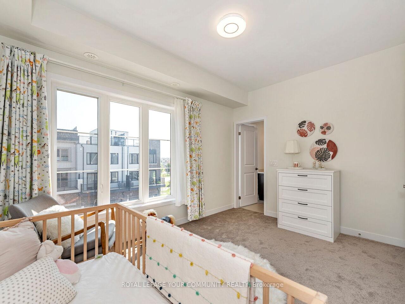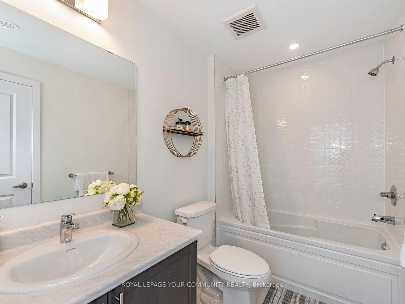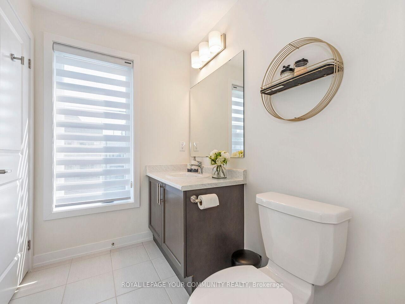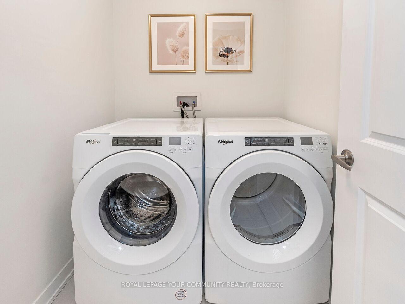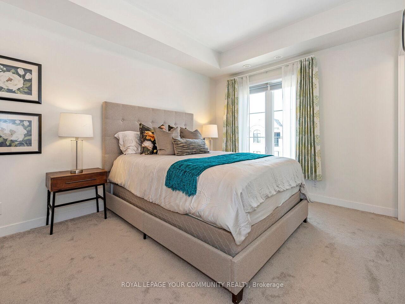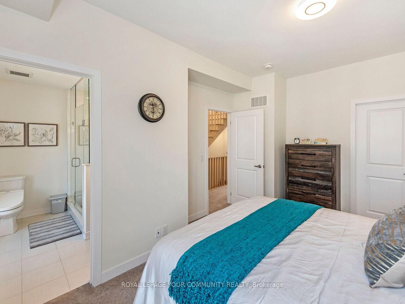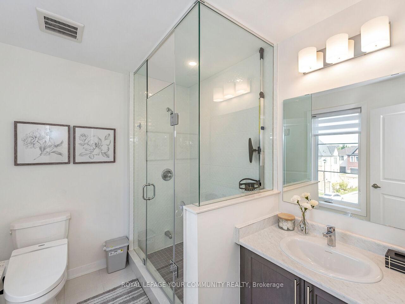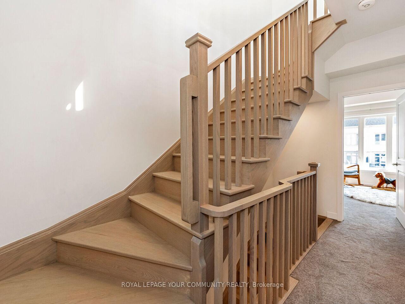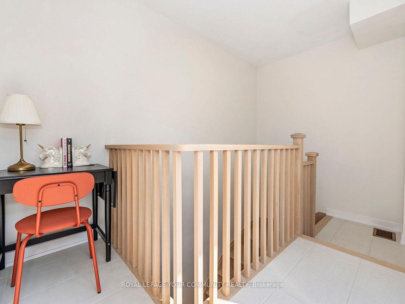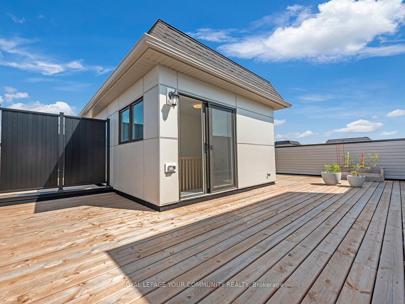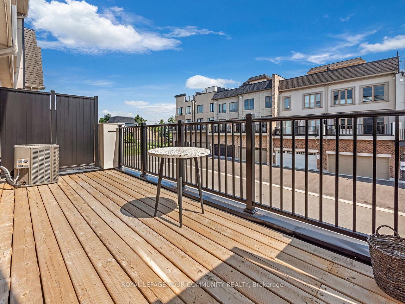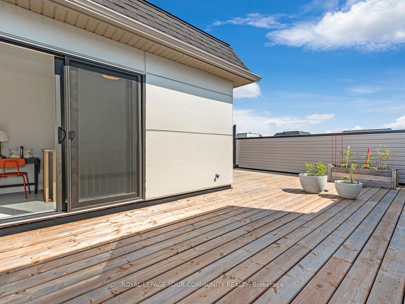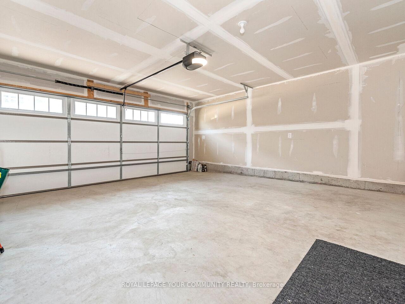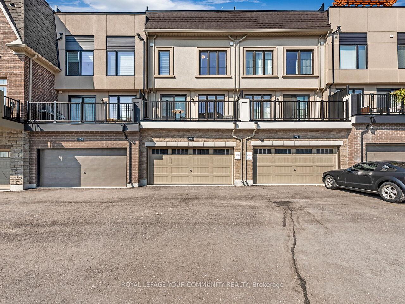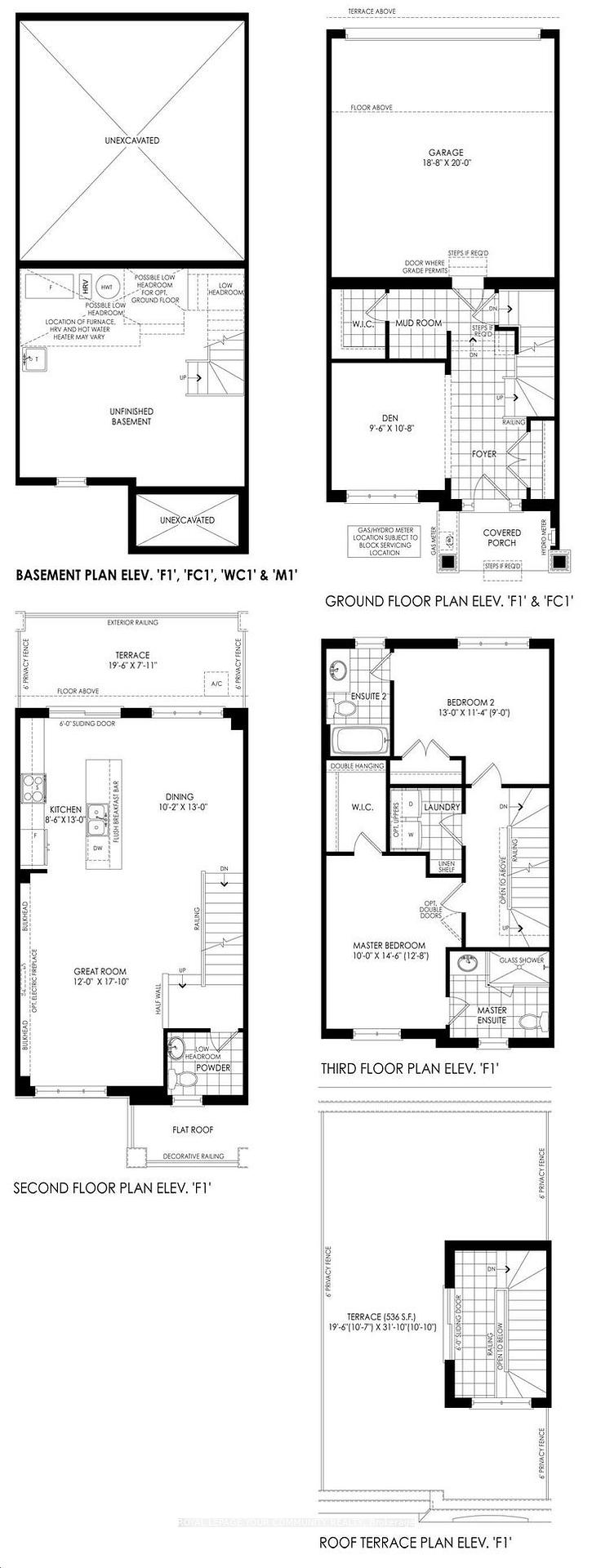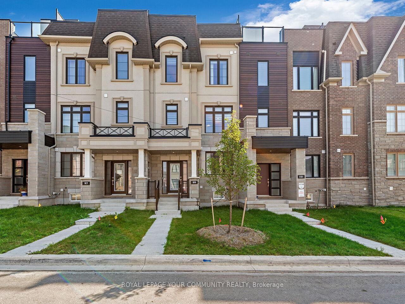$1,400,000
Available - For Sale
Listing ID: N9282135
99 Dancers Dr , Markham, L6C 2A5, Ontario
| Welcome to 99 Dancers Drive, an exquisite home that exudes modern elegance and comfort in every detail. This stunning 3-bedroom, 4-washroom residence offers over 1,800 square feet of beautifully designed living space, featuring soaring 10-foot ceilings and pot lights throughout, and a terrace creating an airy & bright atmosphere perfect for both relaxation & entertaining.The heart of the home is the open-concept kitchen and living area, where sleek finishes and spacious design merge effortlessly. The kitchen is a culinary haven, complete with ample counter space and a layout that seamlessly flows into the living area, making it ideal for family gatherings and hosting guests. Step outside onto the beautiful terrace, where you can enjoy your morning coffee or evening wine while taking in the tranquil surroundings. The double-car garage provides ample parking and storage, adding to the convenience of this impeccably maintained property. Under Tarion warranty! |
| Price | $1,400,000 |
| Taxes: | $1849.00 |
| Assessment: | $859000 |
| Assessment Year: | 2023 |
| DOM | 86 |
| Occupancy by: | Vacant |
| Address: | 99 Dancers Dr , Markham, L6C 2A5, Ontario |
| Lot Size: | 19.50 x 78.25 (Feet) |
| Directions/Cross Streets: | Kennedy Rd & 16th Avenue |
| Rooms: | 3 |
| Bedrooms: | 3 |
| Bedrooms +: | |
| Kitchens: | 1 |
| Family Room: | Y |
| Basement: | Unfinished |
| Approximatly Age: | 0-5 |
| Property Type: | Att/Row/Twnhouse |
| Style: | 3-Storey |
| Exterior: | Brick |
| Garage Type: | Built-In |
| (Parking/)Drive: | Private |
| Drive Parking Spaces: | 2 |
| Pool: | None |
| Approximatly Age: | 0-5 |
| Approximatly Square Footage: | 1500-2000 |
| Property Features: | Golf, Library, Park |
| Fireplace/Stove: | N |
| Heat Source: | Gas |
| Heat Type: | Forced Air |
| Central Air Conditioning: | Central Air |
| Laundry Level: | Upper |
| Elevator Lift: | N |
| Sewers: | Sewers |
| Water: | Municipal |
| Utilities-Cable: | A |
| Utilities-Hydro: | Y |
| Utilities-Sewers: | Y |
| Utilities-Gas: | Y |
| Utilities-Municipal Water: | Y |
| Utilities-Telephone: | A |
$
%
Years
This calculator is for demonstration purposes only. Always consult a professional
financial advisor before making personal financial decisions.
| Although the information displayed is believed to be accurate, no warranties or representations are made of any kind. |
| ROYAL LEPAGE YOUR COMMUNITY REALTY |
|
|

Mina Nourikhalichi
Broker
Dir:
416-882-5419
Bus:
905-731-2000
Fax:
905-886-7556
| Virtual Tour | Book Showing | Email a Friend |
Jump To:
At a Glance:
| Type: | Freehold - Att/Row/Twnhouse |
| Area: | York |
| Municipality: | Markham |
| Neighbourhood: | Angus Glen |
| Style: | 3-Storey |
| Lot Size: | 19.50 x 78.25(Feet) |
| Approximate Age: | 0-5 |
| Tax: | $1,849 |
| Beds: | 3 |
| Baths: | 4 |
| Fireplace: | N |
| Pool: | None |
Locatin Map:
Payment Calculator:

