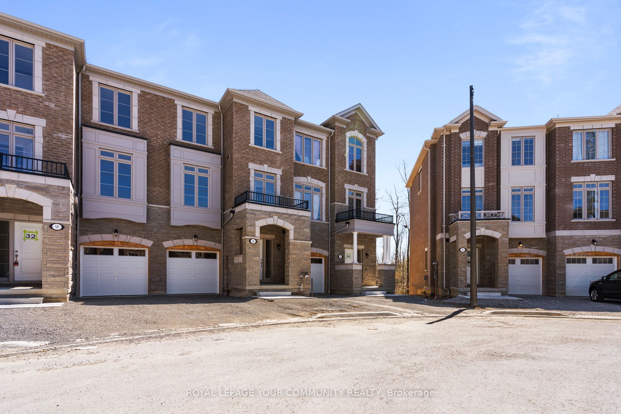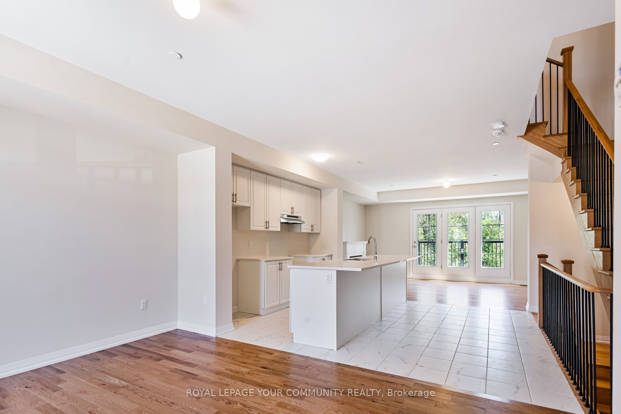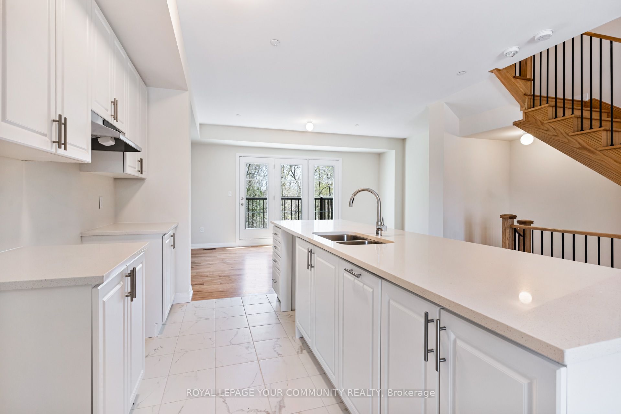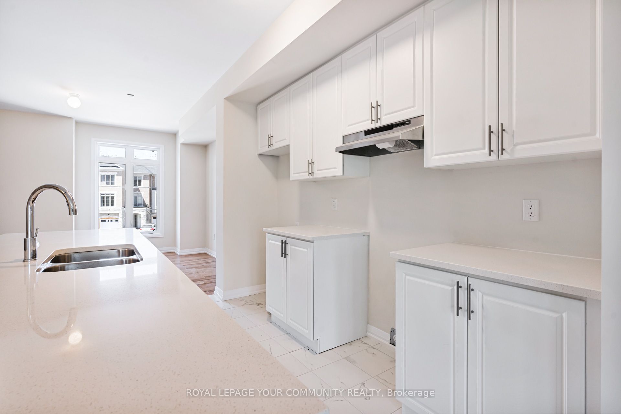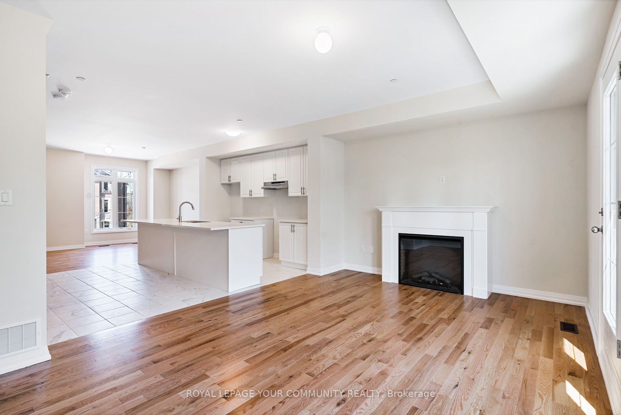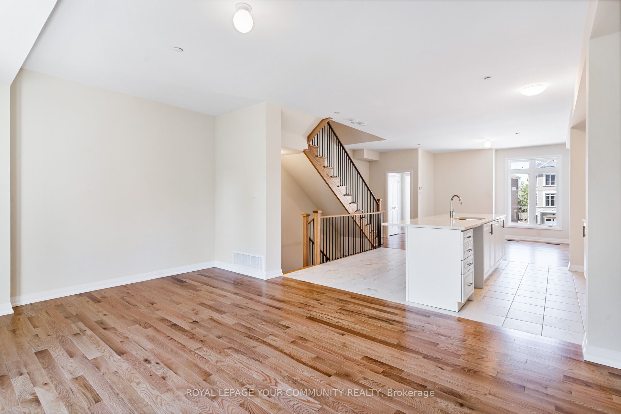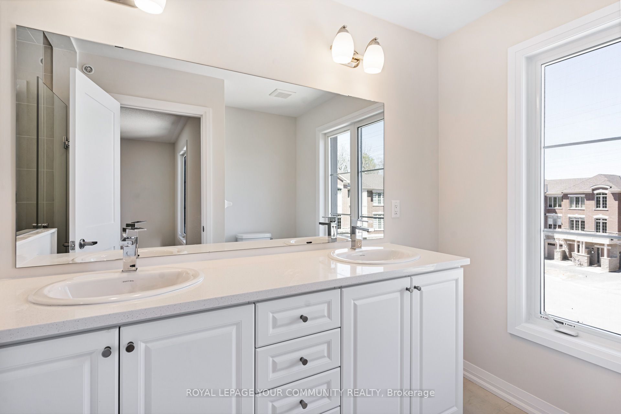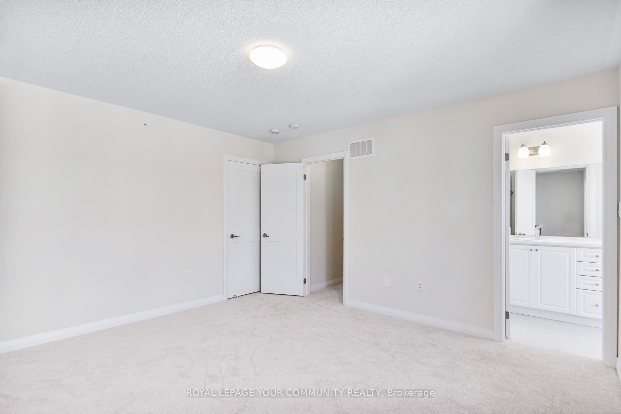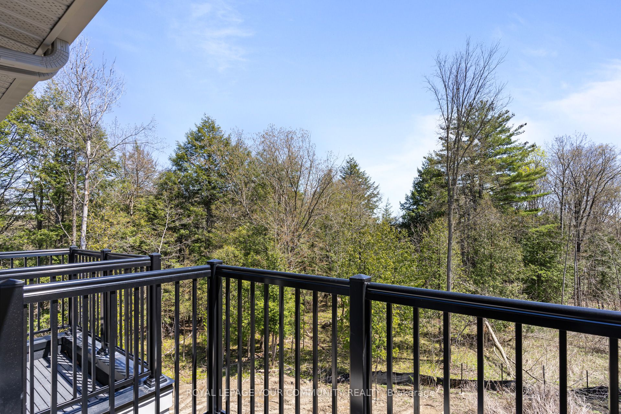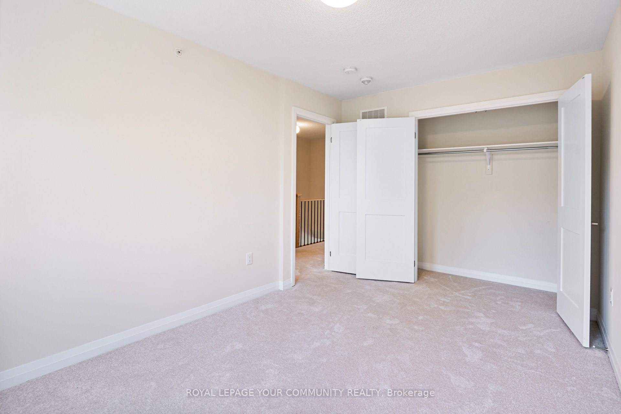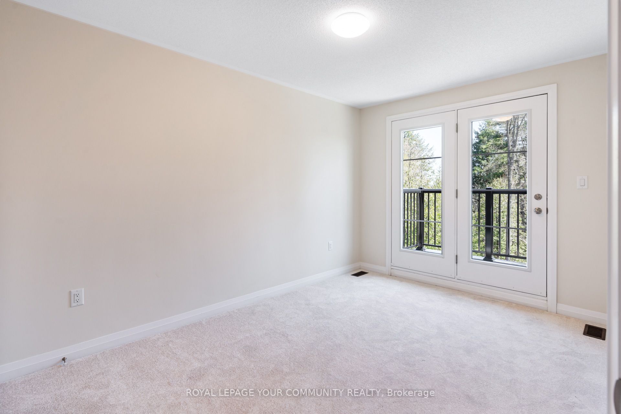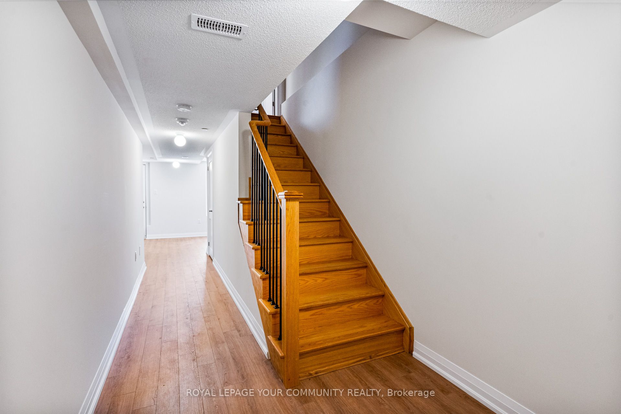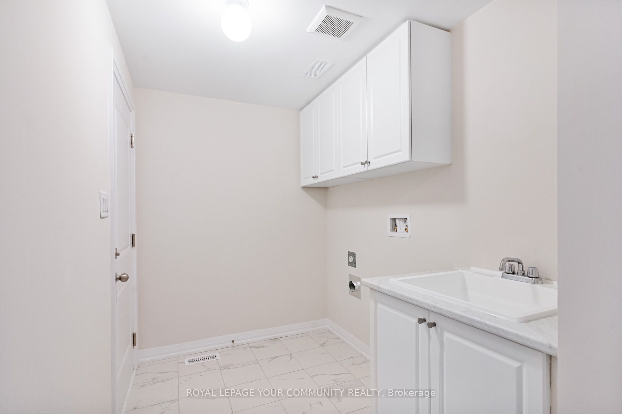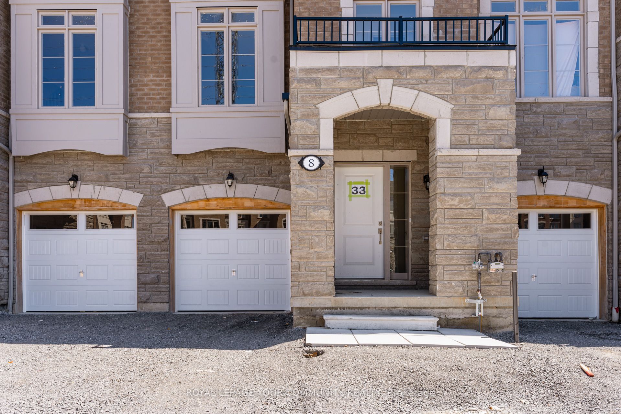$930,000
Available - For Sale
Listing ID: E9271490
8 Coote Crt , Ajax, L1T 0P5, Ontario
| This brand new freehold townhome, nestled on a peaceful cul-de-sac, offers an exceptional back drop of lush green space. Step inside to discover a seamless open-concept design that effortlessly merges the main floor's living space, kitchen, dining area, and family room. A boasting three bedroom, four bathroom property with generous sized rooms, closets, and warm finishes. The natural colour tones,9-foot ceiling heights, and exclusive backyard space fosters a cozy ambiance perfect for entertaining. This is a fantastic opportunity for first time home buyers, and those looking to down size.NO development charges! Under Tarion warranty. First Time Home Buyers To Benefit From 30 Year Amortization!! |
| Extras: All appliances have been ordered, delivery to be coordinated by buyer. Gas line rough in. Quartz counter tops. Natural oak stairs. Vinyl flooring. Mins to Hwy 407 & 401. Nearby amenities - Toronto Zoo, recreation center. |
| Price | $930,000 |
| Taxes: | $0.00 |
| DOM | 24 |
| Occupancy by: | Vacant |
| Address: | 8 Coote Crt , Ajax, L1T 0P5, Ontario |
| Lot Size: | 15.00 x 97.00 (Feet) |
| Directions/Cross Streets: | Brock Rd & Rossland Rd W |
| Rooms: | 8 |
| Bedrooms: | 3 |
| Bedrooms +: | |
| Kitchens: | 1 |
| Family Room: | Y |
| Basement: | Fin W/O, Finished |
| Approximatly Age: | 0-5 |
| Property Type: | Att/Row/Twnhouse |
| Style: | 3-Storey |
| Exterior: | Brick, Stone |
| Garage Type: | Attached |
| (Parking/)Drive: | Available |
| Drive Parking Spaces: | 1 |
| Pool: | None |
| Approximatly Age: | 0-5 |
| Approximatly Square Footage: | 2000-2500 |
| Property Features: | Hospital, Rec Centre |
| Fireplace/Stove: | Y |
| Heat Source: | Gas |
| Heat Type: | Forced Air |
| Central Air Conditioning: | Central Air |
| Sewers: | Sewers |
| Water: | Municipal |
$
%
Years
This calculator is for demonstration purposes only. Always consult a professional
financial advisor before making personal financial decisions.
| Although the information displayed is believed to be accurate, no warranties or representations are made of any kind. |
| ROYAL LEPAGE YOUR COMMUNITY REALTY |
|
|

Mina Nourikhalichi
Broker
Dir:
416-882-5419
Bus:
905-731-2000
Fax:
905-886-7556
| Book Showing | Email a Friend |
Jump To:
At a Glance:
| Type: | Freehold - Att/Row/Twnhouse |
| Area: | Durham |
| Municipality: | Ajax |
| Neighbourhood: | Central West |
| Style: | 3-Storey |
| Lot Size: | 15.00 x 97.00(Feet) |
| Approximate Age: | 0-5 |
| Beds: | 3 |
| Baths: | 4 |
| Fireplace: | Y |
| Pool: | None |
Locatin Map:
Payment Calculator:

