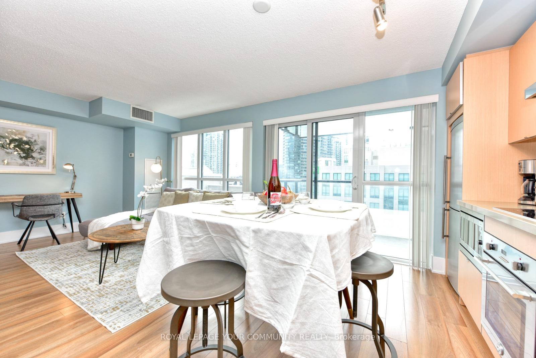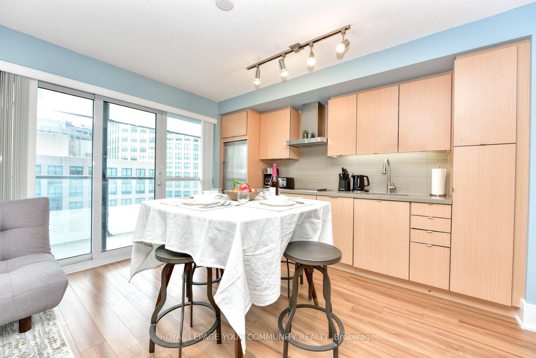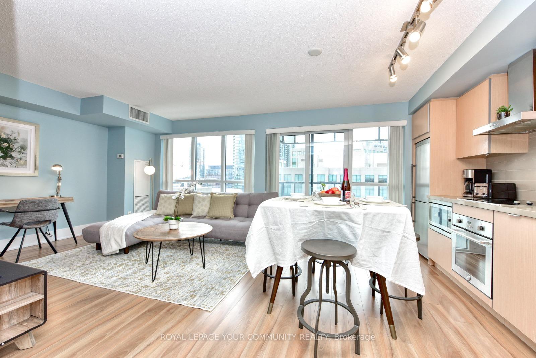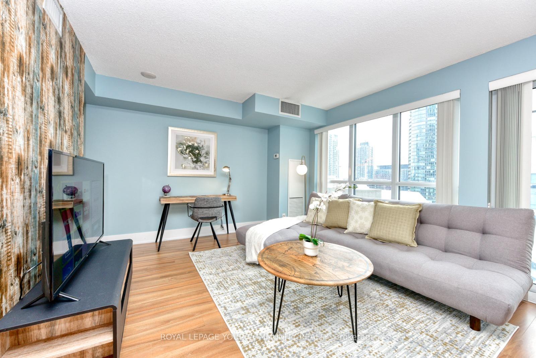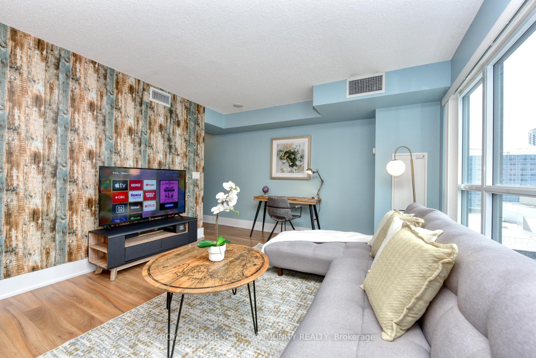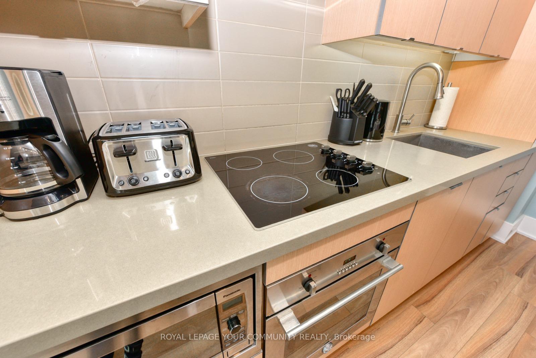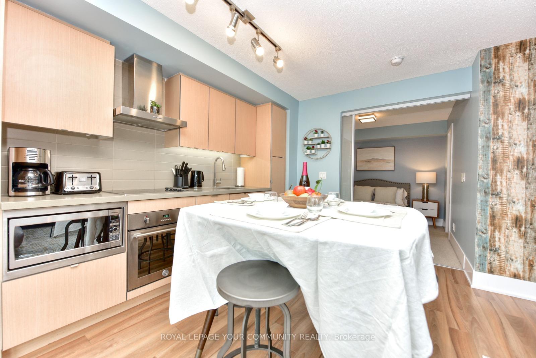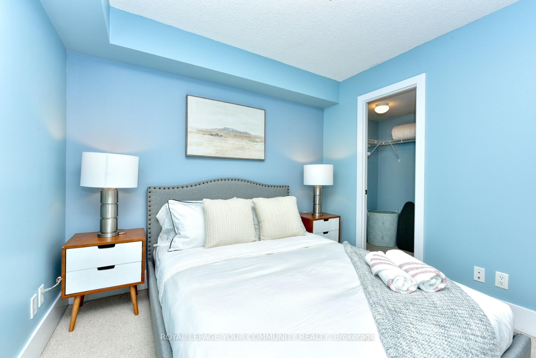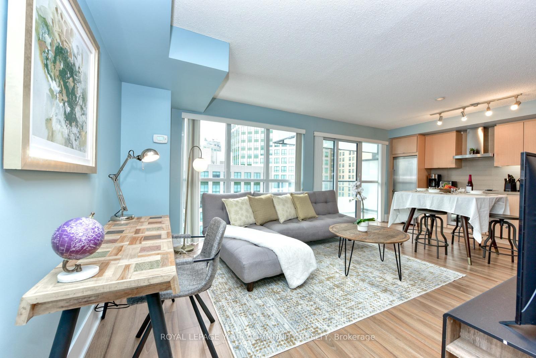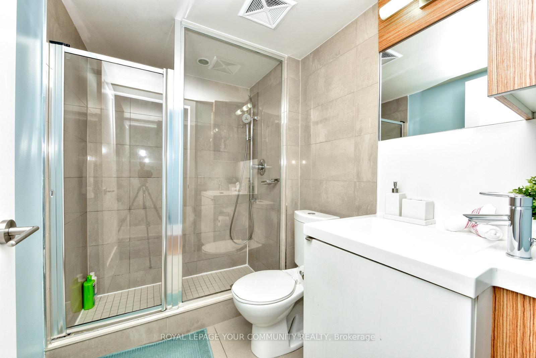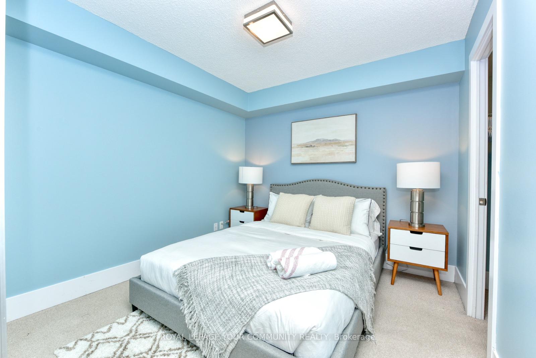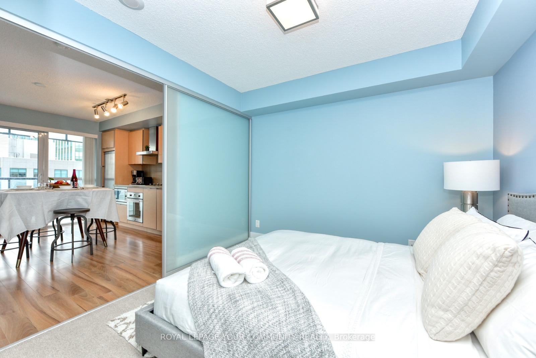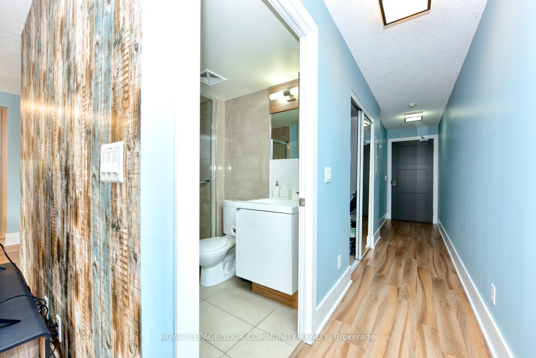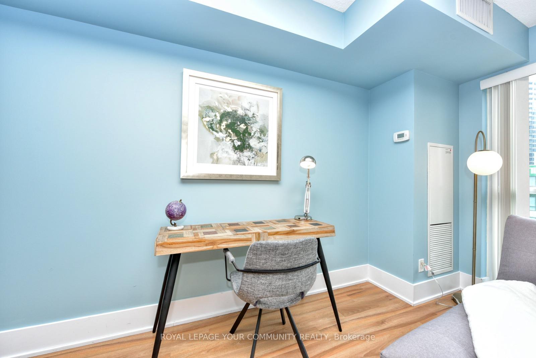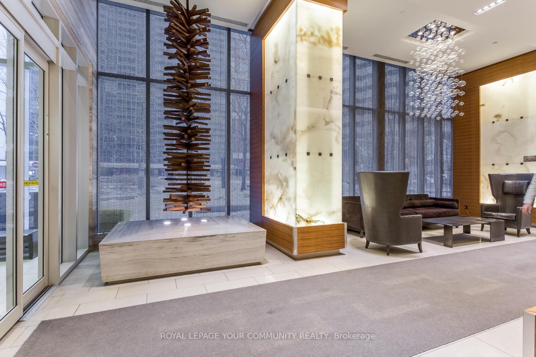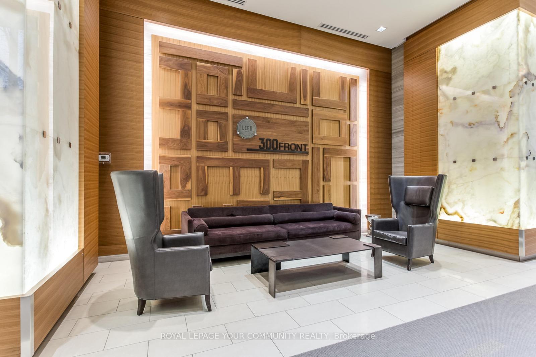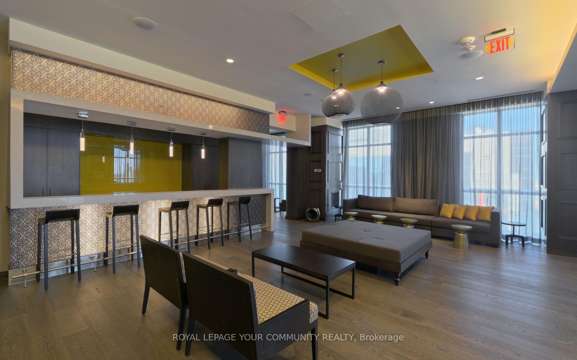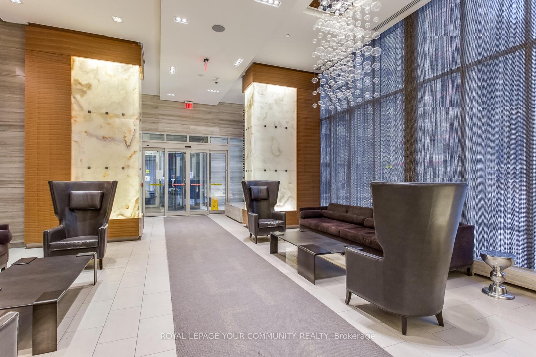$699,000
Available - For Sale
Listing ID: C9270604
300 Front St , Unit 1014, Toronto, M5V 0E9, Ontario
| Welcome to this beautifully appointed one-bedroom condo, crafted by Del Property, located in the vibrant core of downtown Toronto. This exceptional unit offers not just a home but a lifestyle, with a prime location steps away from the iconic CN Tower, Metro Toronto Convention Centre, and all major downtown hubs. Whether youre a city dweller or an investor, this condo is a perfect choice.Enjoy breathtaking views from your living room, with floor-to-ceiling windows that bathe the space in natural light. The modern open-concept layout includes a sleek kitchen with high-end appliances,a spacious bedroom with ample closet space, and a luxurious bathroom.This building boasts top-tier amenities including a state-of-the-art fitness center, an inviting pool, a rooftop terrace with stunning city views, and 24/7 concierge service. Plus, its Air bnb-friendly, offering incredible income potential for short-term rentals. |
| Price | $699,000 |
| Taxes: | $2912.40 |
| Maintenance Fee: | 429.43 |
| Occupancy by: | Partial |
| Address: | 300 Front St , Unit 1014, Toronto, M5V 0E9, Ontario |
| Province/State: | Ontario |
| Property Management | Del Property Management |
| Condo Corporation No | TSCC |
| Level | 10 |
| Unit No | 14 |
| Directions/Cross Streets: | Front & John |
| Rooms: | 4 |
| Bedrooms: | 1 |
| Bedrooms +: | |
| Kitchens: | 1 |
| Family Room: | N |
| Basement: | None |
| Approximatly Age: | 6-10 |
| Property Type: | Condo Apt |
| Style: | Apartment |
| Exterior: | Other |
| Garage Type: | None |
| Garage(/Parking)Space: | 0.00 |
| (Parking/)Drive: | None |
| Drive Parking Spaces: | 0 |
| Park #1 | |
| Parking Type: | None |
| Exposure: | S |
| Balcony: | Terr |
| Locker: | None |
| Pet Permited: | Restrict |
| Approximatly Age: | 6-10 |
| Approximatly Square Footage: | 600-699 |
| Building Amenities: | Concierge, Gym, Outdoor Pool, Recreation Room, Rooftop Deck/Garden, Visitor Parking |
| Property Features: | Arts Centre, Clear View, Library, Public Transit, School |
| Maintenance: | 429.43 |
| CAC Included: | Y |
| Water Included: | Y |
| Common Elements Included: | Y |
| Building Insurance Included: | Y |
| Fireplace/Stove: | N |
| Heat Source: | Gas |
| Heat Type: | Forced Air |
| Central Air Conditioning: | Central Air |
| Laundry Level: | Main |
| Elevator Lift: | Y |
$
%
Years
This calculator is for demonstration purposes only. Always consult a professional
financial advisor before making personal financial decisions.
| Although the information displayed is believed to be accurate, no warranties or representations are made of any kind. |
| ROYAL LEPAGE YOUR COMMUNITY REALTY |
|
|

Mina Nourikhalichi
Broker
Dir:
416-882-5419
Bus:
905-731-2000
Fax:
905-886-7556
| Book Showing | Email a Friend |
Jump To:
At a Glance:
| Type: | Condo - Condo Apt |
| Area: | Toronto |
| Municipality: | Toronto |
| Neighbourhood: | Waterfront Communities C1 |
| Style: | Apartment |
| Approximate Age: | 6-10 |
| Tax: | $2,912.4 |
| Maintenance Fee: | $429.43 |
| Beds: | 1 |
| Baths: | 1 |
| Fireplace: | N |
Locatin Map:
Payment Calculator:

