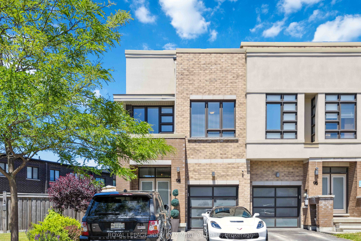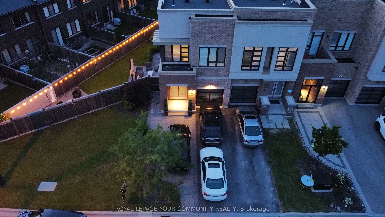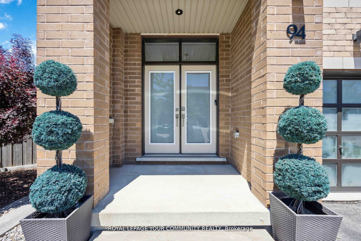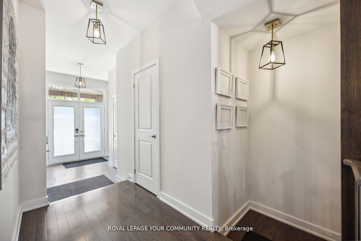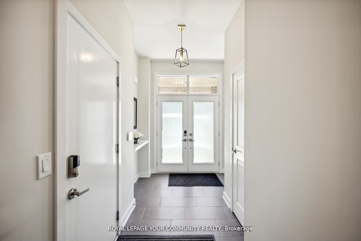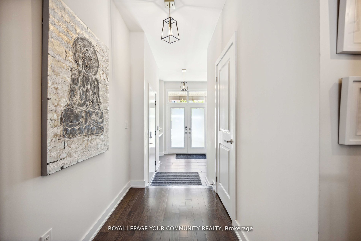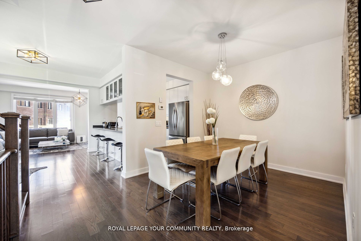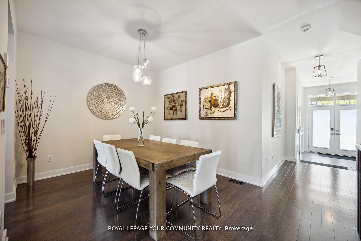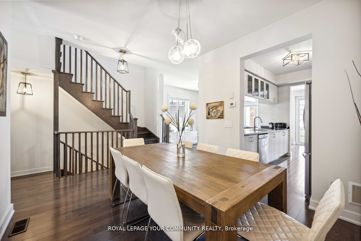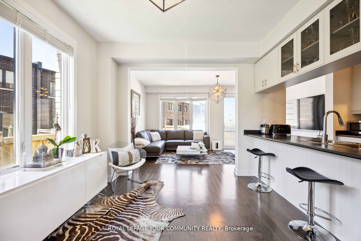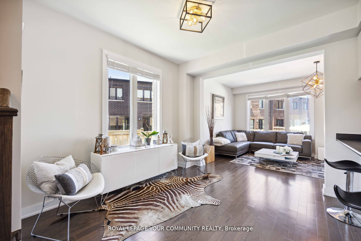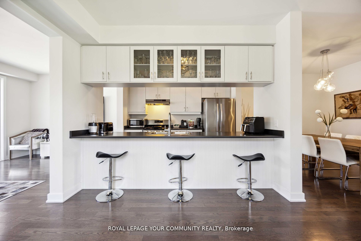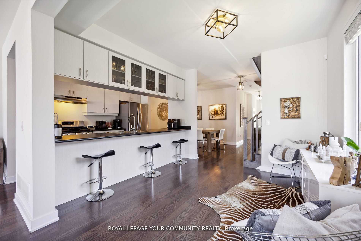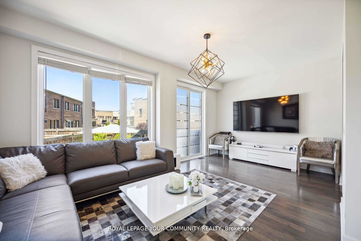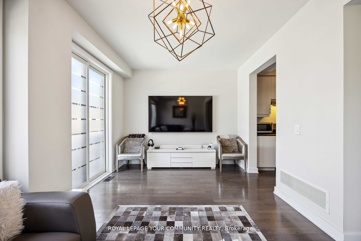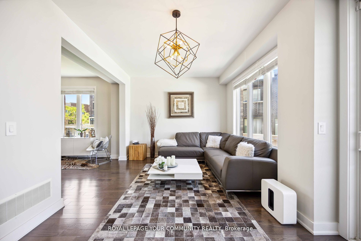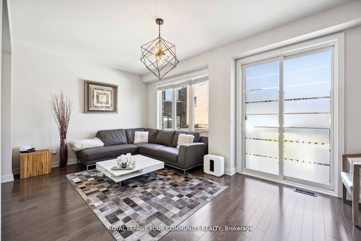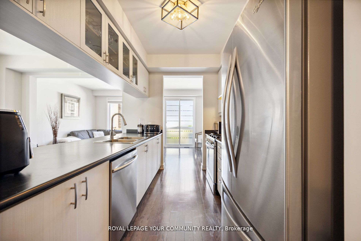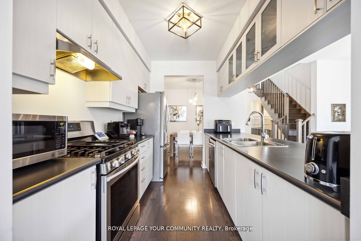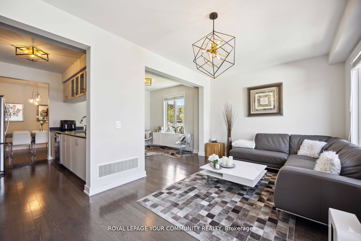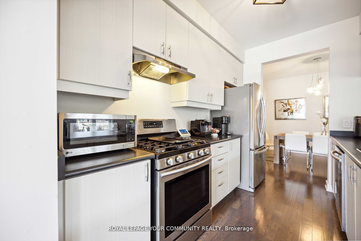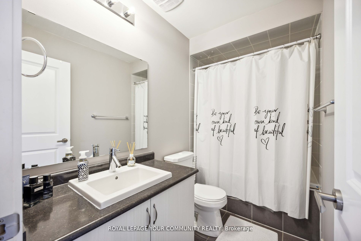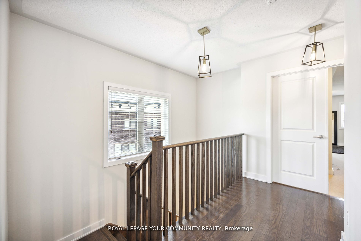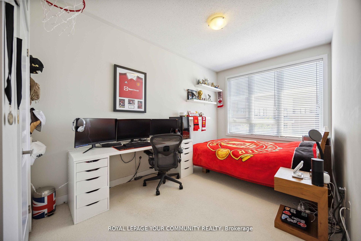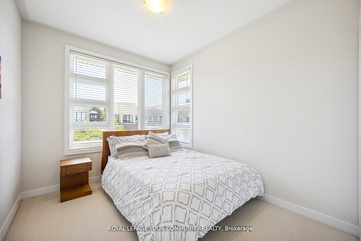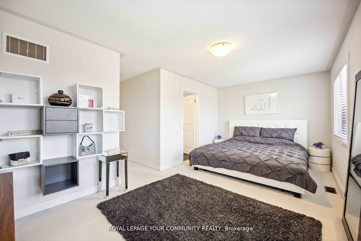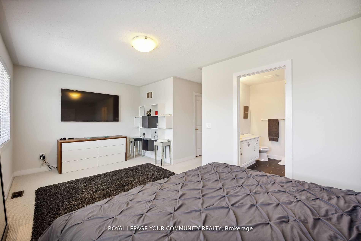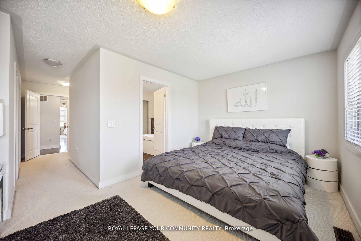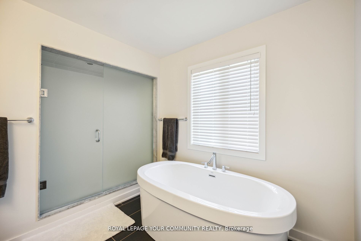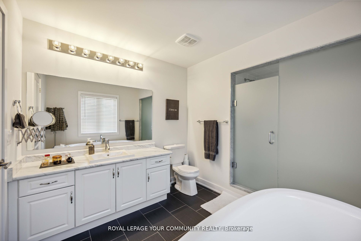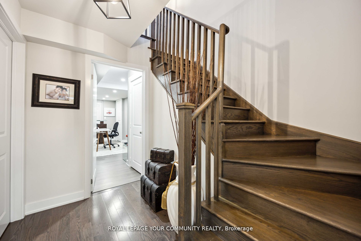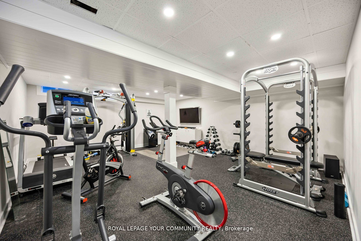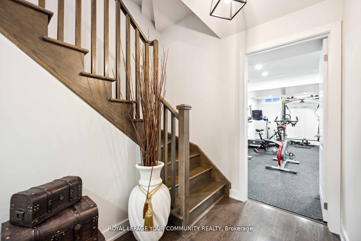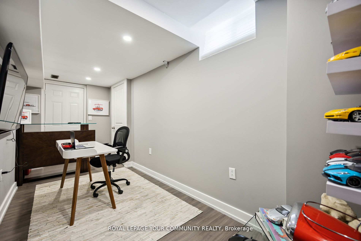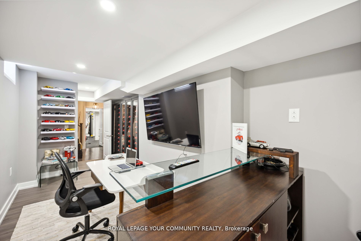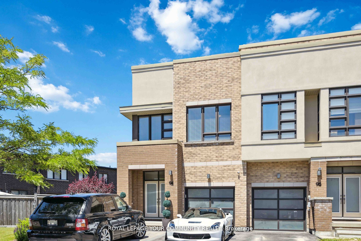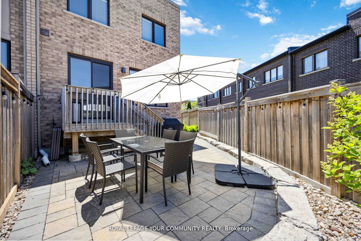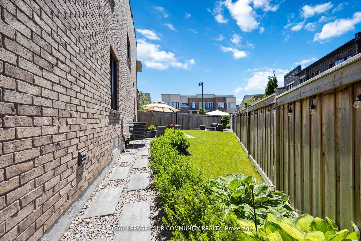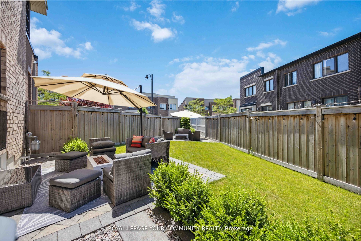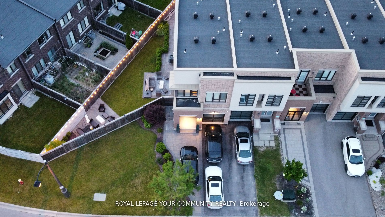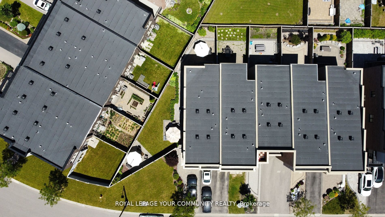$1,449,999
Available - For Sale
Listing ID: N9269470
94 Denarius Cres , Richmond Hill, L4E 5B6, Ontario
| Welcome to 94 Denarius Crescent, a stunning end-unit townhome on the largest lot in the neighborhood. The spacious driveway fits up to three cars, while meticulously crafted landscaping adds impressive curb appeal. The expansive outdoor space includes three distinct entertainment areas and a cozy outdoor fireplace, perfect for gatherings. Inside, smart home devices ensure convenience and security, complemented by elegant luxury light fixtures. The chef's kitchen features high-end stainless steel appliances. The finished basement offers additional living space with a large bedroom that can be converted into a living room, home theatre, gym, or recreation room, with rough-in for a washroom available. Positioned on a prime lot, this home combines comfort, sophistication, and versatility, offering a truly exceptional living experience |
| Extras: S/S Fridge, Stove, Microwave, Dishwasher, Washer, Dryer, All Electrical Light Fixtures, Garage Door Remote, Door Bell. |
| Price | $1,449,999 |
| Taxes: | $5380.00 |
| DOM | 7 |
| Occupancy by: | Owner |
| Address: | 94 Denarius Cres , Richmond Hill, L4E 5B6, Ontario |
| Lot Size: | 66.40 x 102.70 (Feet) |
| Directions/Cross Streets: | Bayview/Stouffville |
| Rooms: | 3 |
| Bedrooms: | 3 |
| Bedrooms +: | 2 |
| Kitchens: | 1 |
| Family Room: | Y |
| Basement: | Finished |
| Property Type: | Att/Row/Twnhouse |
| Style: | 2-Storey |
| Exterior: | Brick |
| Garage Type: | Attached |
| (Parking/)Drive: | Private |
| Drive Parking Spaces: | 3 |
| Pool: | None |
| Approximatly Square Footage: | 2000-2500 |
| Property Features: | Arts Centre, Beach, Campground, Fenced Yard, Golf, Grnbelt/Conserv |
| Fireplace/Stove: | Y |
| Heat Source: | Gas |
| Heat Type: | Forced Air |
| Central Air Conditioning: | Central Air |
| Laundry Level: | Upper |
| Sewers: | Sewers |
| Water: | Municipal |
$
%
Years
This calculator is for demonstration purposes only. Always consult a professional
financial advisor before making personal financial decisions.
| Although the information displayed is believed to be accurate, no warranties or representations are made of any kind. |
| ROYAL LEPAGE YOUR COMMUNITY REALTY |
|
|

Mina Nourikhalichi
Broker
Dir:
416-882-5419
Bus:
905-731-2000
Fax:
905-886-7556
| Virtual Tour | Book Showing | Email a Friend |
Jump To:
At a Glance:
| Type: | Freehold - Att/Row/Twnhouse |
| Area: | York |
| Municipality: | Richmond Hill |
| Neighbourhood: | Rural Richmond Hill |
| Style: | 2-Storey |
| Lot Size: | 66.40 x 102.70(Feet) |
| Tax: | $5,380 |
| Beds: | 3+2 |
| Baths: | 3 |
| Fireplace: | Y |
| Pool: | None |
Locatin Map:
Payment Calculator:

