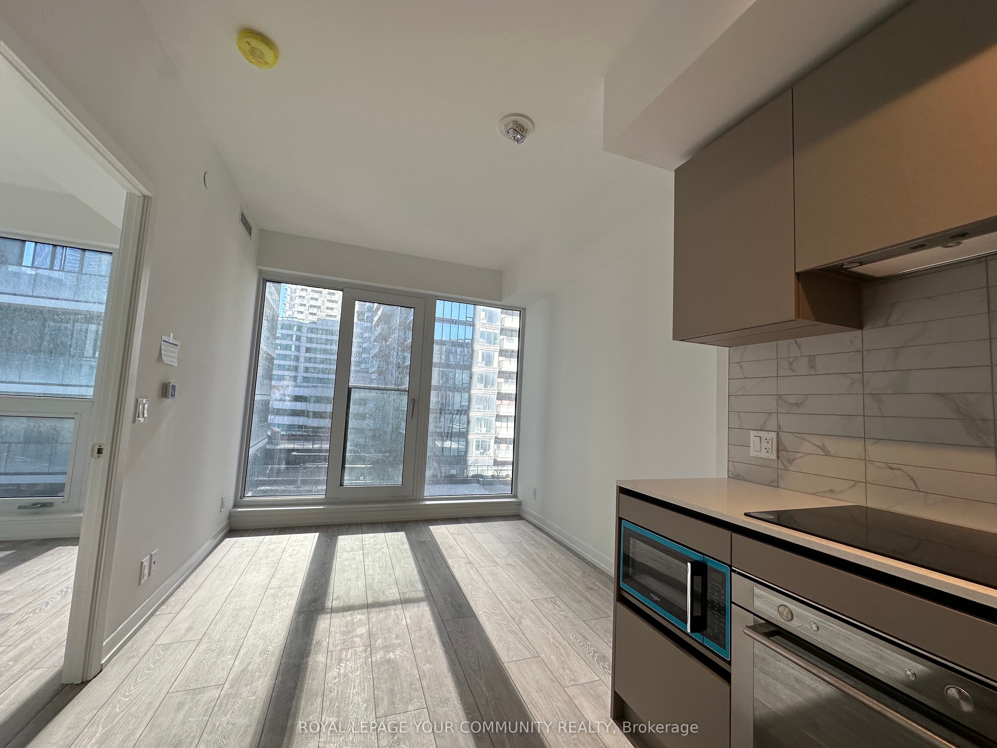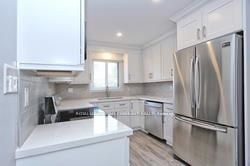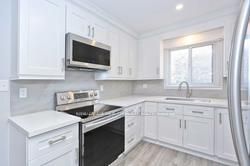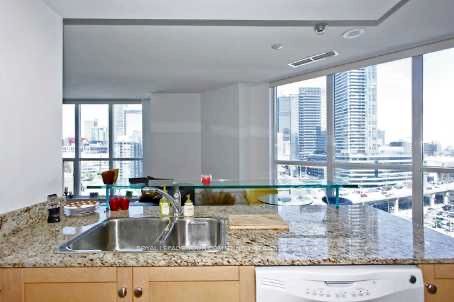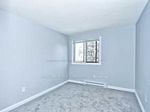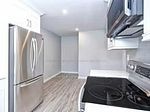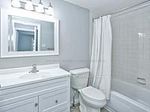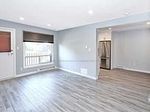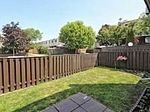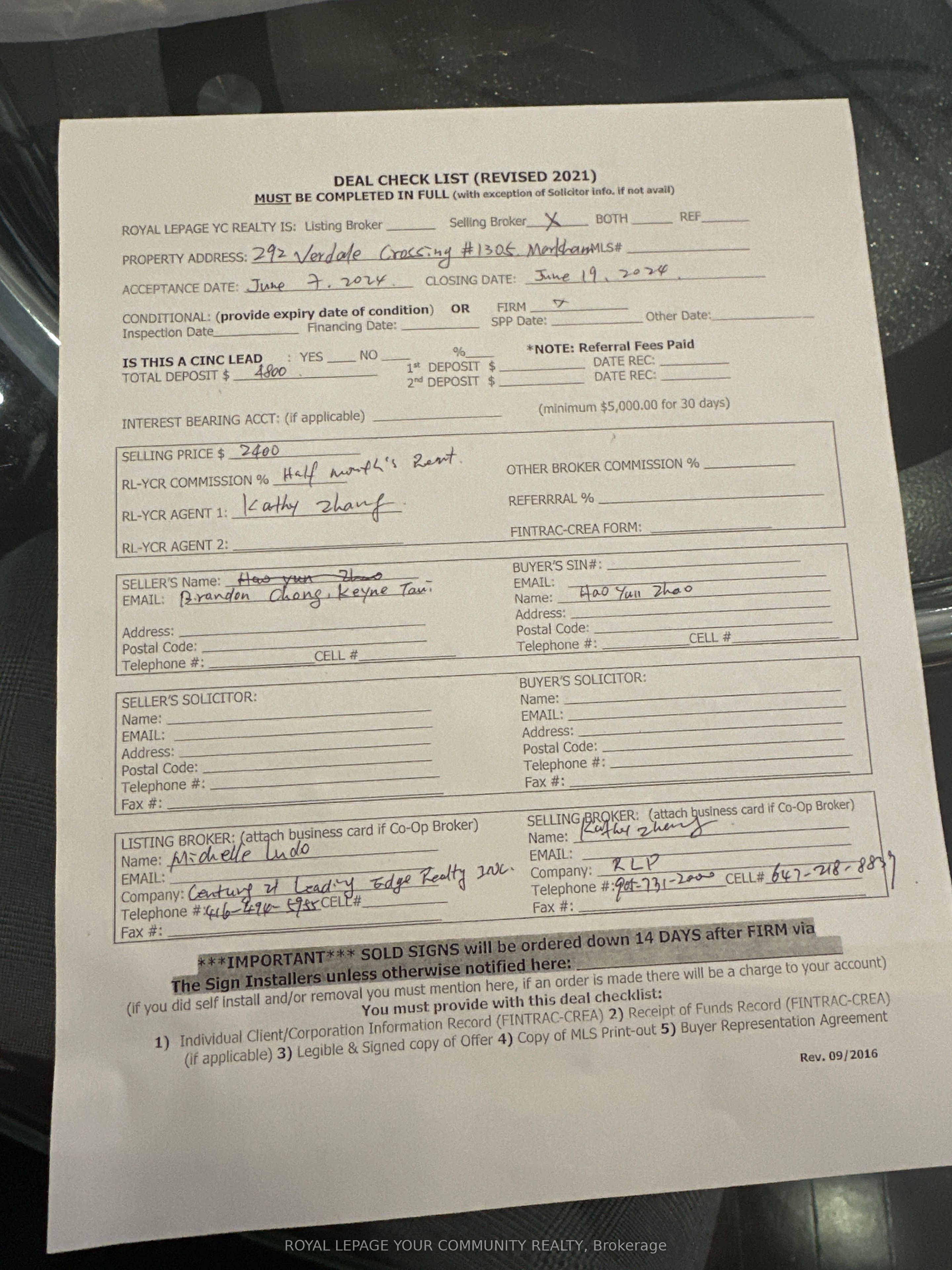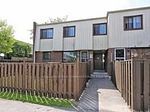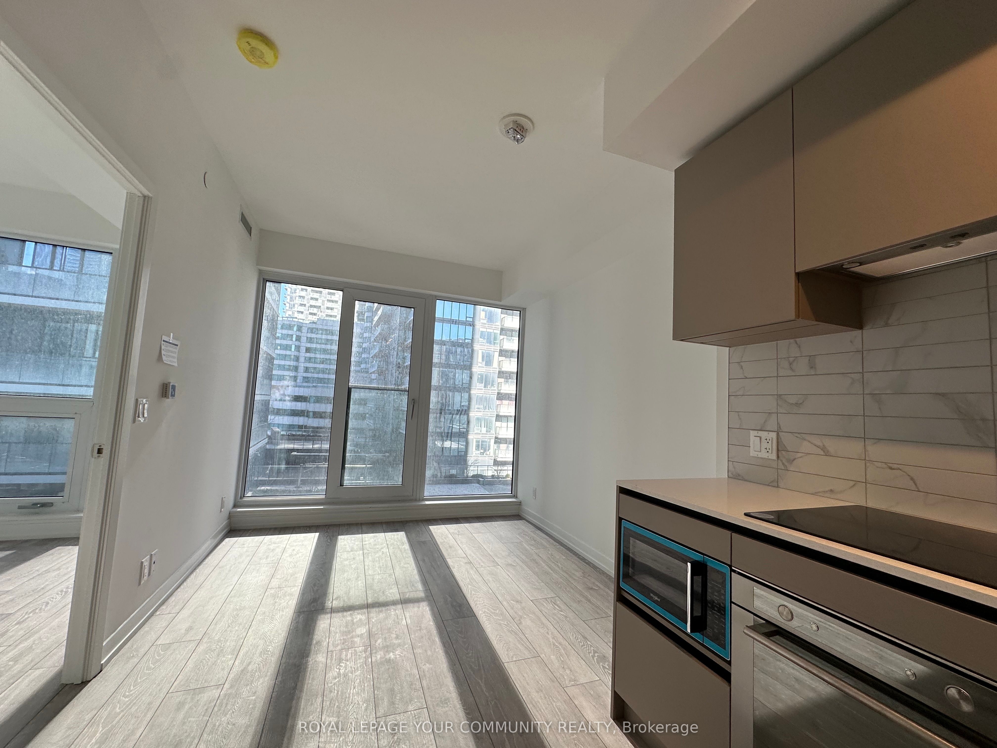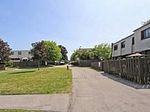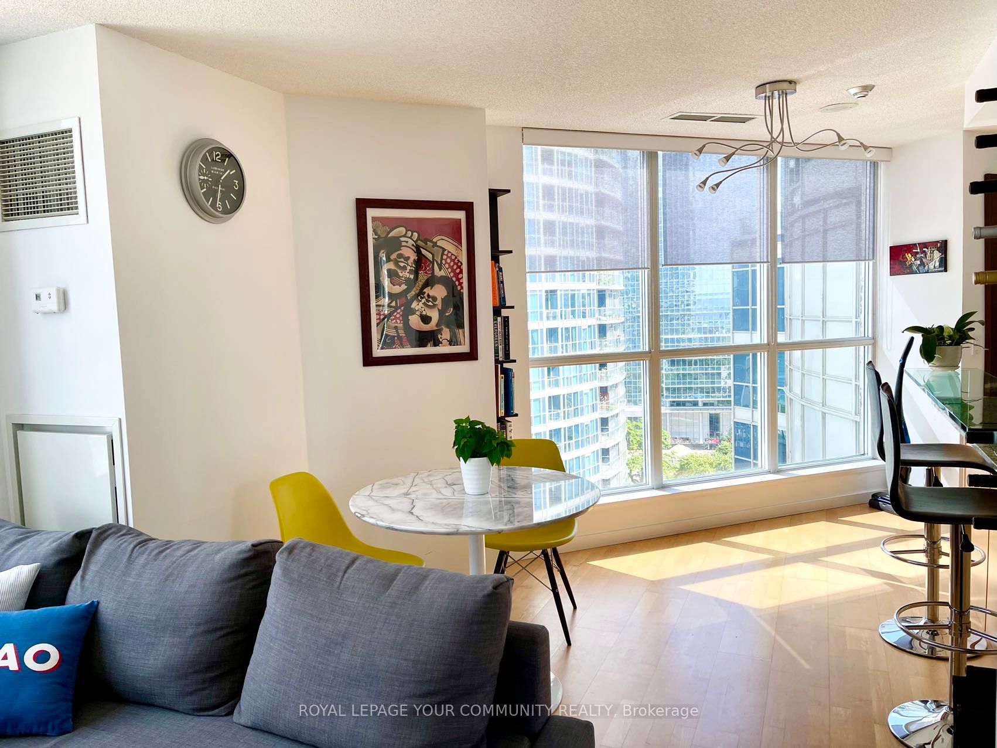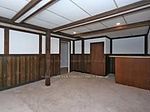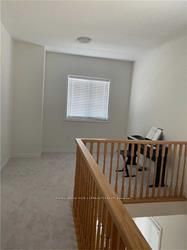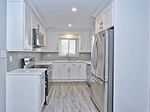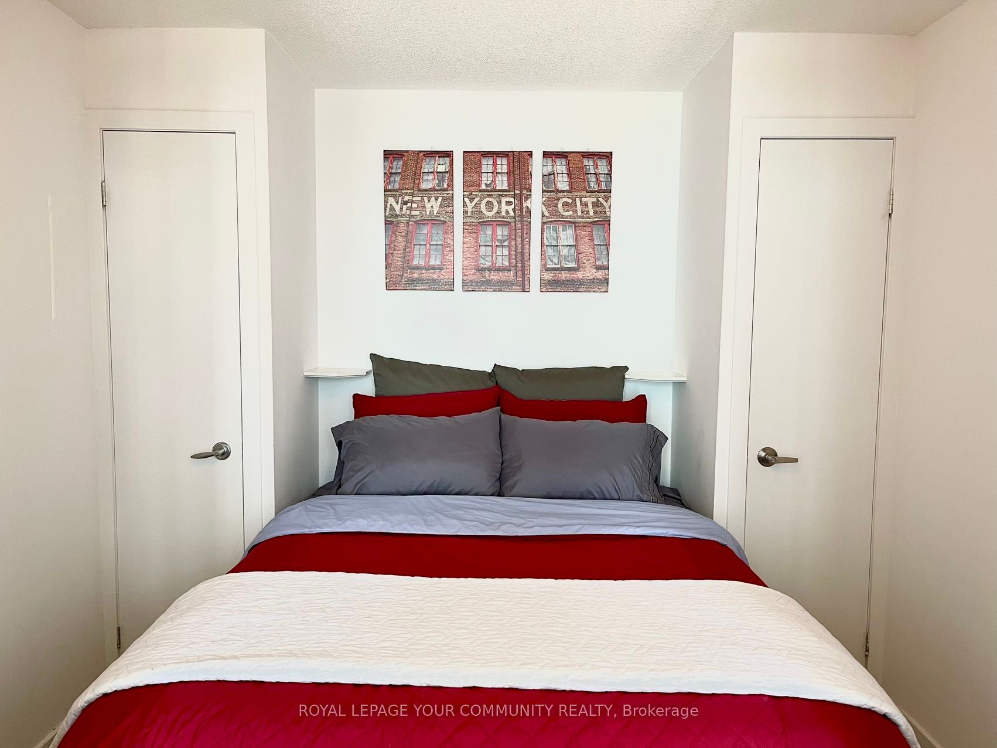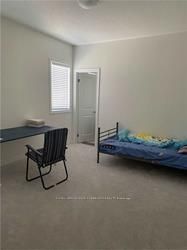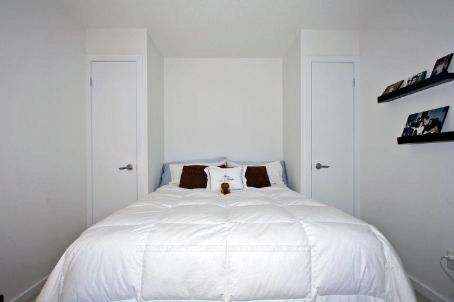$399,000
Available - For Sale
Listing ID: E9270289
1100 Oxford St , Unit 59, Oshawa, L1J 6G4, Ontario
| Client RemarksThis Affordable Beauty Is Renovated In A Fresh Designer Palette. Gorgeous Governess Kitch Boast Quality Cabinetry, Quartz Counters, Ceramic Back Splash & Lovely Stainless Steel Appliances. Kitchen Window Overlooks Ample Fenced Backyard & Gardens. Modern High End Laminate Floors, Pot Lights, Neutral Carpet. Large Bedrooms W/ Huge Closets. Comfortable Rec Room W/ Bar. Well Kept,Brokerage Remarks |
| Price | $399,000 |
| Taxes: | $1940.45 |
| Maintenance Fee: | 632.00 |
| Occupancy by: | Owner |
| Address: | 1100 Oxford St , Unit 59, Oshawa, L1J 6G4, Ontario |
| Province/State: | Ontario |
| Property Management | Baybrook Property Management |
| Condo Corporation No | DCP |
| Level | 1 |
| Unit No | 59 |
| Directions/Cross Streets: | Oxford/Wentworth |
| Rooms: | 6 |
| Rooms +: | 1 |
| Bedrooms: | 3 |
| Bedrooms +: | 1 |
| Kitchens: | 1 |
| Family Room: | N |
| Basement: | Finished |
| Property Type: | Condo Townhouse |
| Style: | 2-Storey |
| Exterior: | Alum Siding, Brick |
| Garage Type: | None |
| Garage(/Parking)Space: | 0.00 |
| (Parking/)Drive: | Private |
| Drive Parking Spaces: | 1 |
| Park #1 | |
| Parking Type: | Exclusive |
| Exposure: | N |
| Balcony: | None |
| Locker: | None |
| Pet Permited: | Restrict |
| Approximatly Square Footage: | 1000-1199 |
| Building Amenities: | Bbqs Allowed |
| Property Features: | Fenced Yard, Park, Public Transit |
| Maintenance: | 632.00 |
| Hydro Included: | Y |
| Water Included: | Y |
| Common Elements Included: | Y |
| Heat Included: | Y |
| Parking Included: | Y |
| Building Insurance Included: | Y |
| Fireplace/Stove: | N |
| Heat Source: | Electric |
| Heat Type: | Baseboard |
| Central Air Conditioning: | None |
| Laundry Level: | Main |
$
%
Years
This calculator is for demonstration purposes only. Always consult a professional
financial advisor before making personal financial decisions.
| Although the information displayed is believed to be accurate, no warranties or representations are made of any kind. |
| ROYAL LEPAGE YOUR COMMUNITY REALTY |
|
|

Mina Nourikhalichi
Broker
Dir:
416-882-5419
Bus:
905-731-2000
Fax:
905-886-7556
| Book Showing | Email a Friend |
Jump To:
At a Glance:
| Type: | Condo - Condo Townhouse |
| Area: | Durham |
| Municipality: | Oshawa |
| Neighbourhood: | Lakeview |
| Style: | 2-Storey |
| Tax: | $1,940.45 |
| Maintenance Fee: | $632 |
| Beds: | 3+1 |
| Baths: | 2 |
| Fireplace: | N |
Locatin Map:
Payment Calculator:

