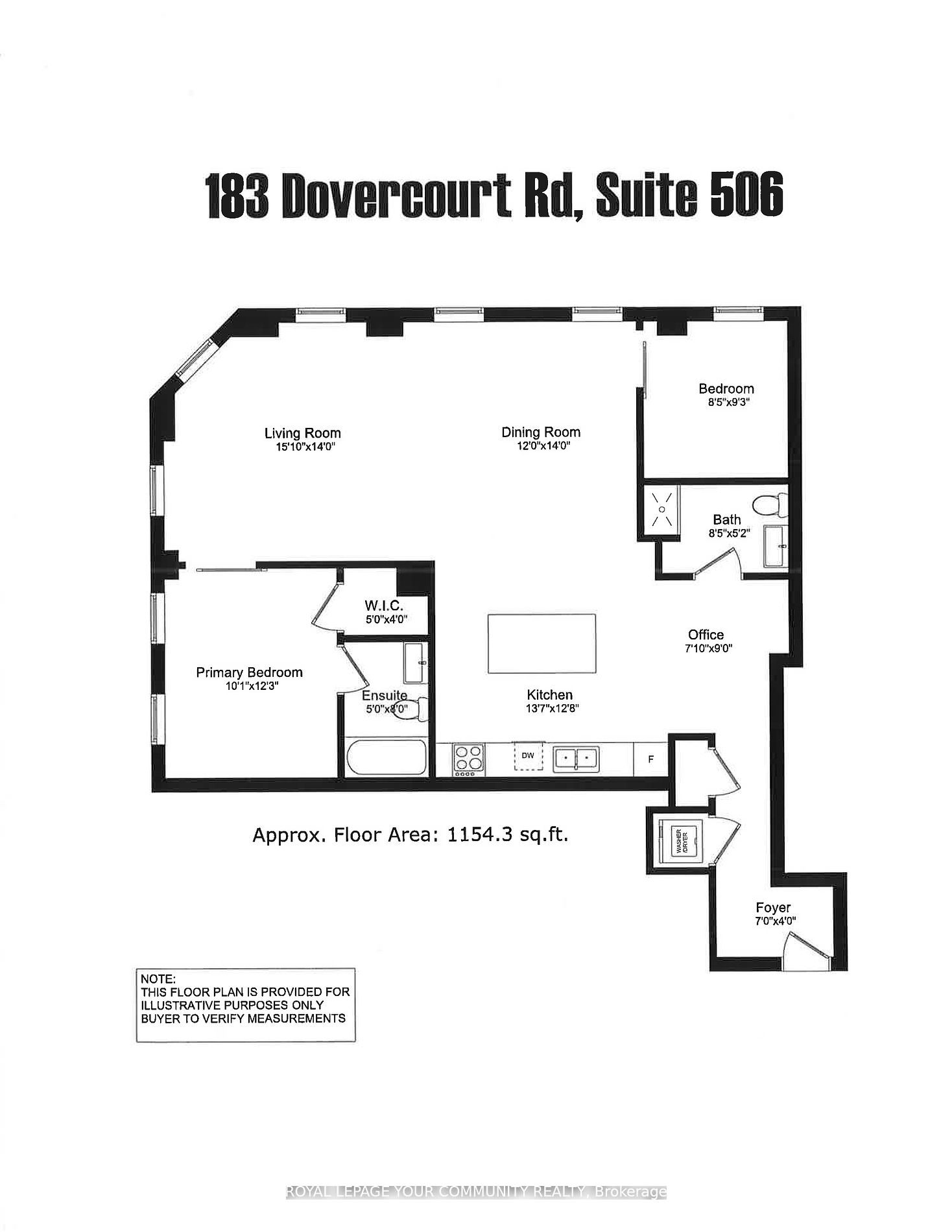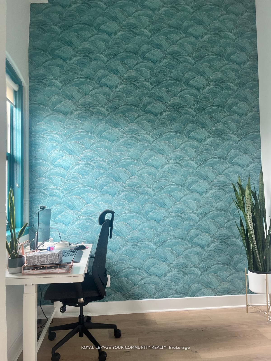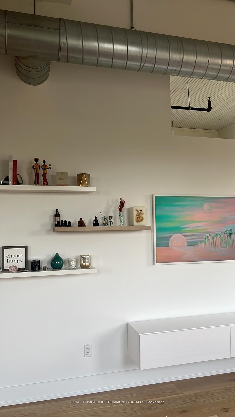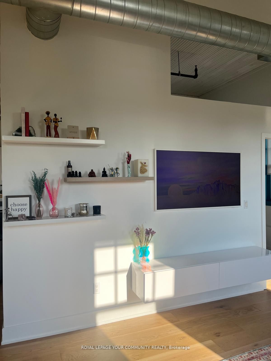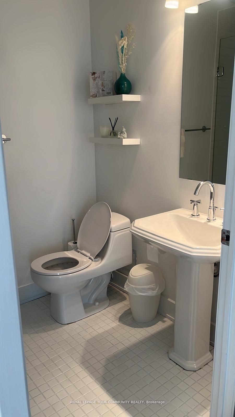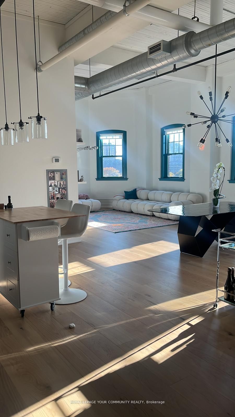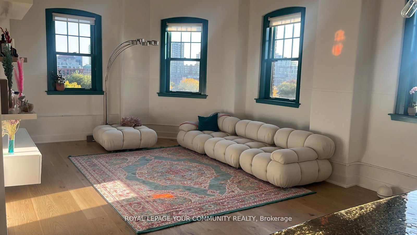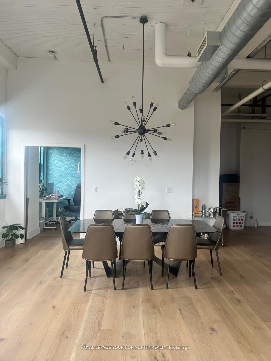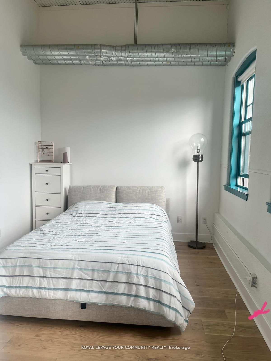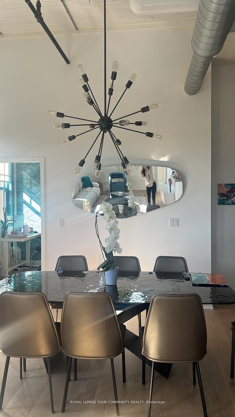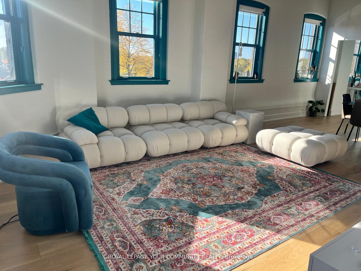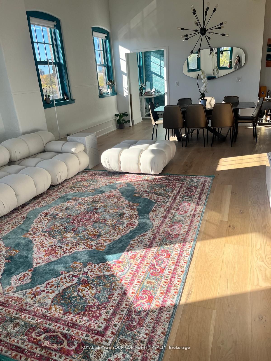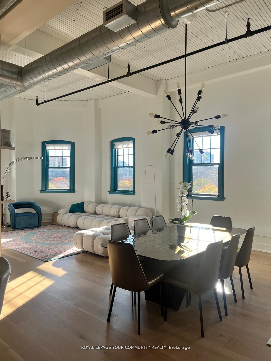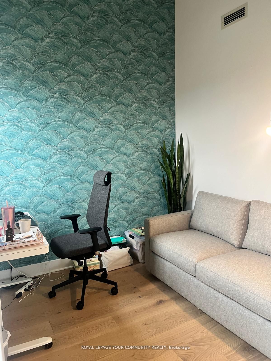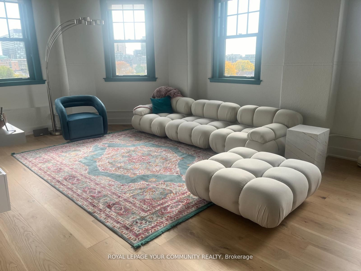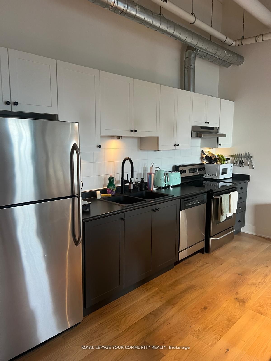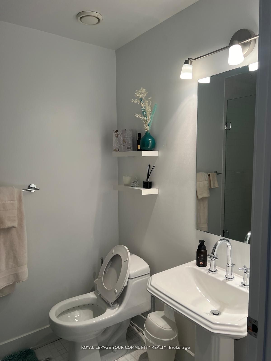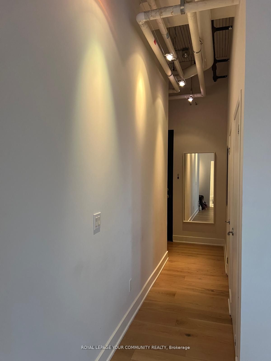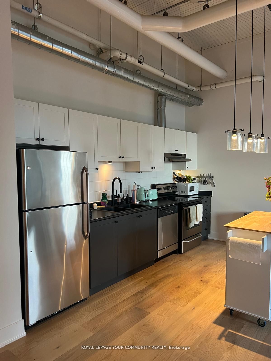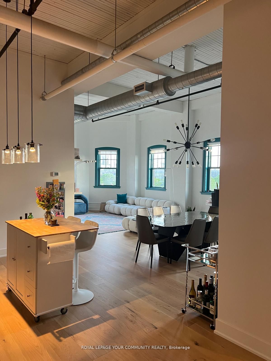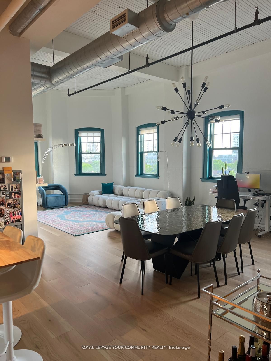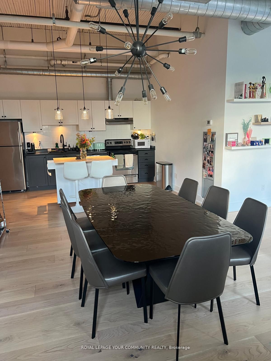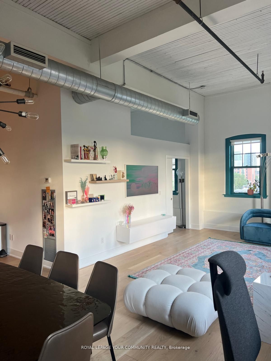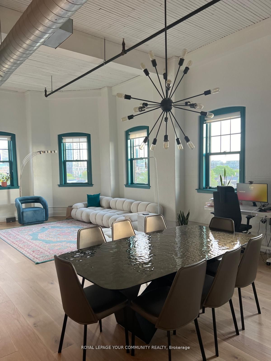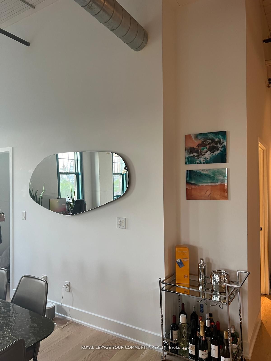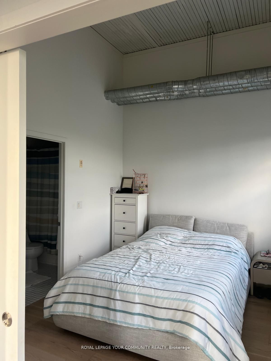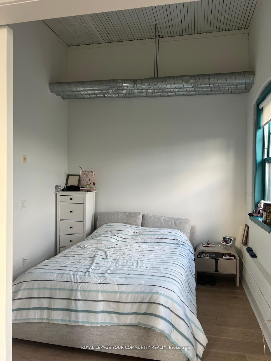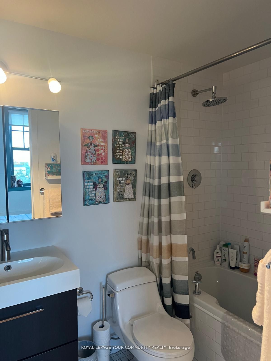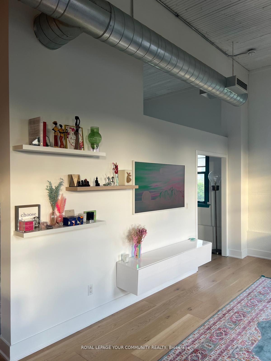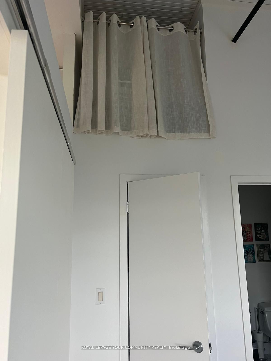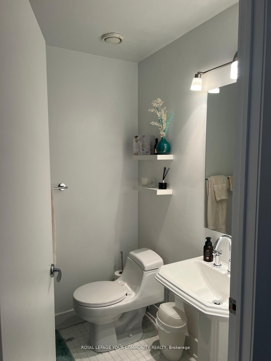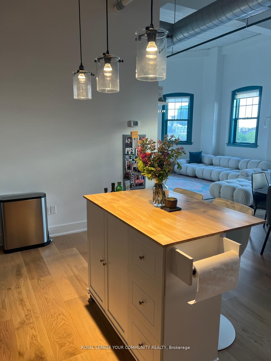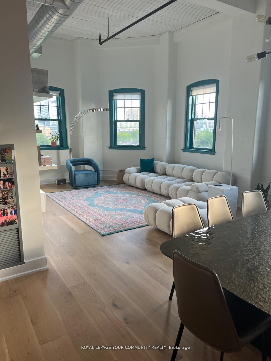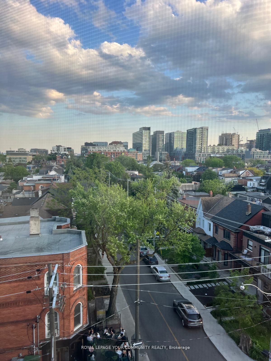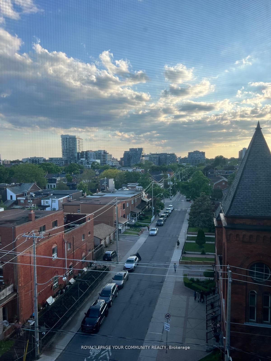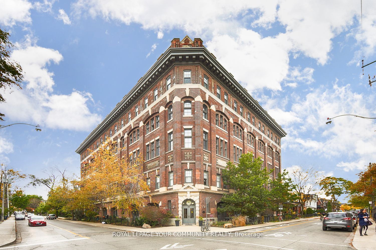$4,950
Available - For Rent
Listing ID: C9267190
183 Dovercourt Rd , Unit 506, Toronto, M6J 3C1, Ontario
| Beautiful corner unit loft with 2 bedrooms 2 bathrooms,13 ft ceiling, in vibrant and gorgeous Ossington/Queen West. Converted into the most sought after Loft building. Nestled Amongst MatureTrees and The Traditional Victorian Homes of The Queen/Ossington Neighborhood .Featuring Highquality upgrades with unique design and finishes. Oversized unit, classic loft features, exposed duct tape, beautiful kitchen with backsplash and with stainless steel appliances. Exquisite views and sunsets south and west of toronto. ( recently repainted windows, doors, walls and baseboards;new white oak flooring across the whole space). Prime location, walking distance to Stylish Queen West, The Ossington Strip, Dundas West, Restaurants, Shops and Hidden Gems, Trinity-Bellwoods.Lots of transit options at your door. Fantastic parking spot (rare spot, covered). This condo has it all. |
| Extras: S/S appliances: fridge, stove, dishwasher,hoodfan, washer & dryer, window coverings where exist,all elf's |
| Price | $4,950 |
| Payment Frequency: | Monthly |
| Payment Method: | Cheque |
| Rental Application Required: | Y |
| Deposit Required: | Y |
| Credit Check: | Y |
| Employment Letter | Y |
| Lease Agreement | Y |
| References Required: | Y |
| Buy Option | N |
| Occupancy by: | Vacant |
| Address: | 183 Dovercourt Rd , Unit 506, Toronto, M6J 3C1, Ontario |
| Province/State: | Ontario |
| Property Management | Conkrite Capital Corporation |
| Condo Corporation No | TCSC |
| Level | 5 |
| Unit No | 506 |
| Directions/Cross Streets: | Dovercourt/Queen |
| Rooms: | 5 |
| Bedrooms: | 2 |
| Bedrooms +: | |
| Kitchens: | 1 |
| Family Room: | N |
| Basement: | None |
| Furnished: | N |
| Property Type: | Condo Apt |
| Style: | Loft |
| Exterior: | Brick, Concrete |
| Garage Type: | Surface |
| Garage(/Parking)Space: | 1.00 |
| (Parking/)Drive: | Private |
| Drive Parking Spaces: | 1 |
| Park #1 | |
| Parking Type: | Exclusive |
| Legal Description: | G-12 |
| Exposure: | Sw |
| Balcony: | None |
| Locker: | None |
| Pet Permited: | Restrict |
| Approximatly Square Footage: | 1000-1199 |
| Building Amenities: | Bike Storage, Visitor Parking |
| Property Features: | Clear View, Hospital, Park, Place Of Worship, Public Transit, School |
| CAC Included: | Y |
| Water Included: | Y |
| Common Elements Included: | Y |
| Heat Included: | Y |
| Parking Included: | Y |
| Building Insurance Included: | Y |
| Fireplace/Stove: | N |
| Heat Source: | Gas |
| Heat Type: | Forced Air |
| Central Air Conditioning: | Central Air |
| Although the information displayed is believed to be accurate, no warranties or representations are made of any kind. |
| ROYAL LEPAGE YOUR COMMUNITY REALTY |
|
|

Mina Nourikhalichi
Broker
Dir:
416-882-5419
Bus:
905-731-2000
Fax:
905-886-7556
| Book Showing | Email a Friend |
Jump To:
At a Glance:
| Type: | Condo - Condo Apt |
| Area: | Toronto |
| Municipality: | Toronto |
| Neighbourhood: | Trinity-Bellwoods |
| Style: | Loft |
| Beds: | 2 |
| Baths: | 2 |
| Garage: | 1 |
| Fireplace: | N |
Locatin Map:

