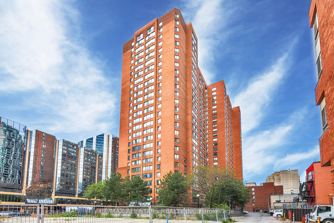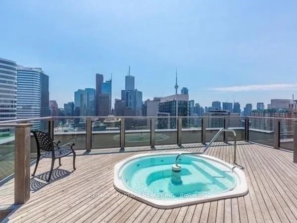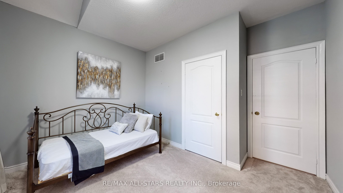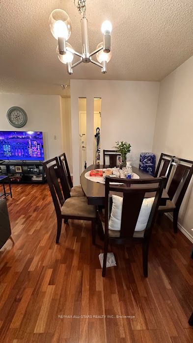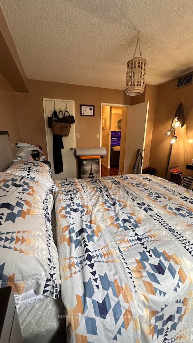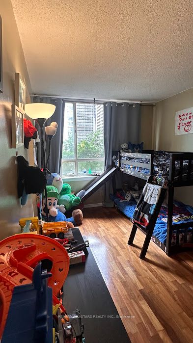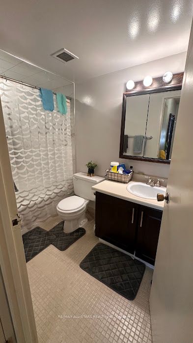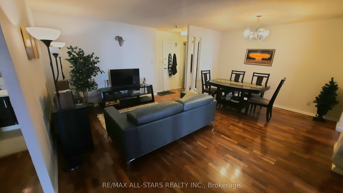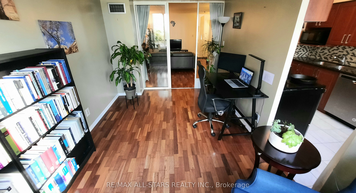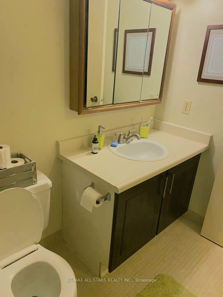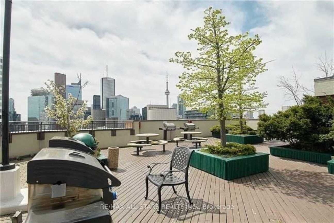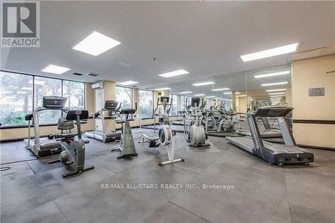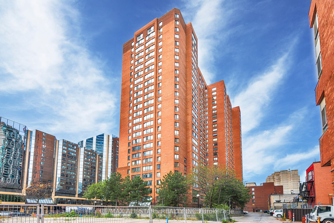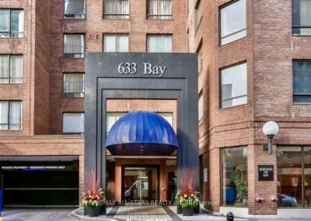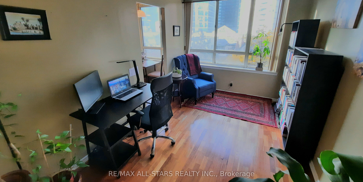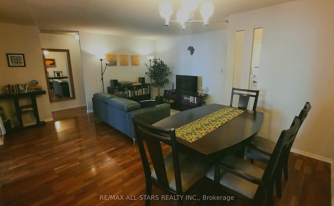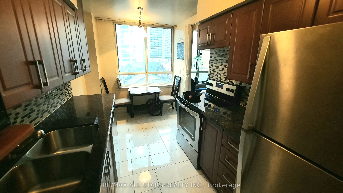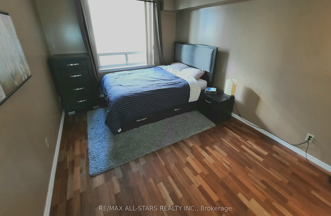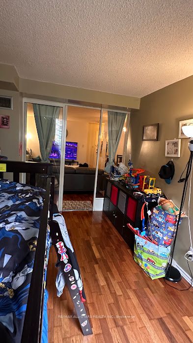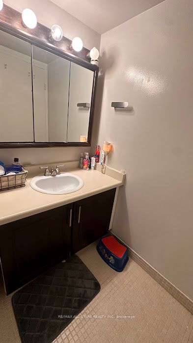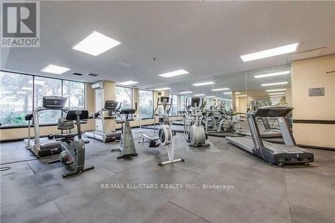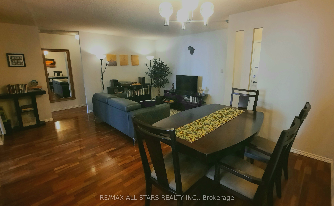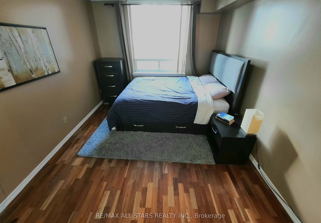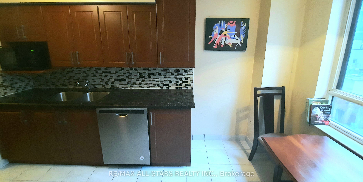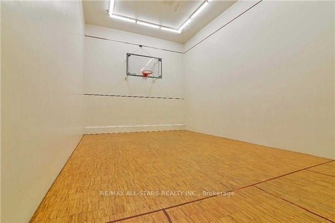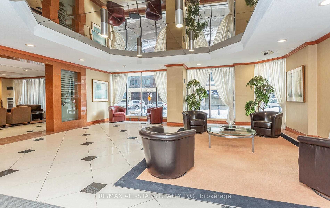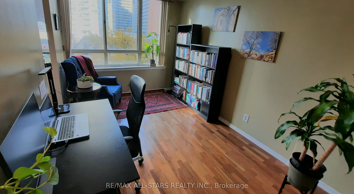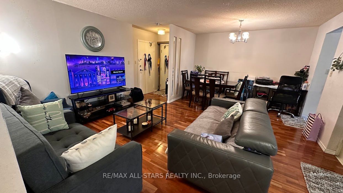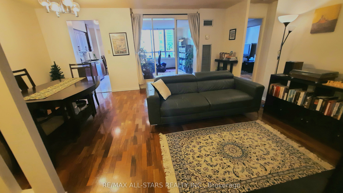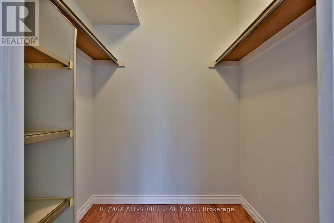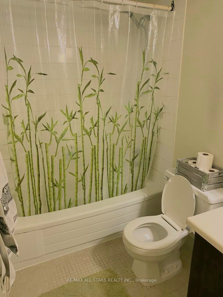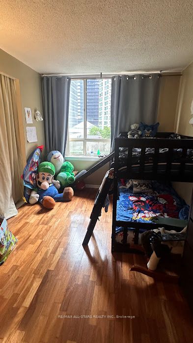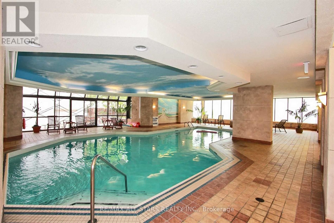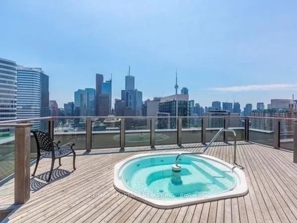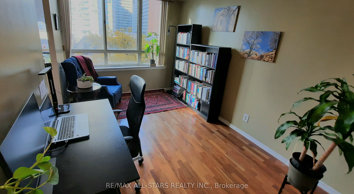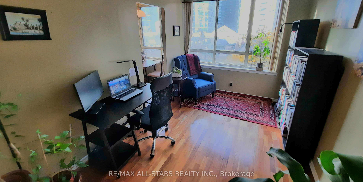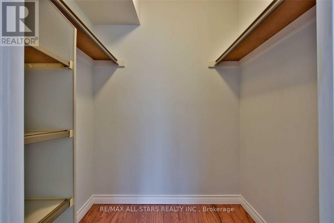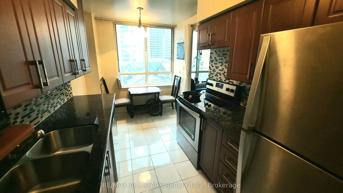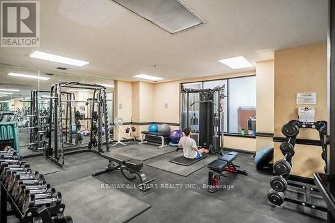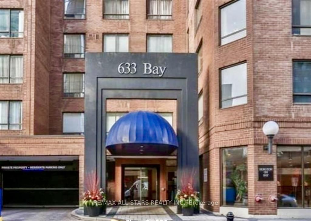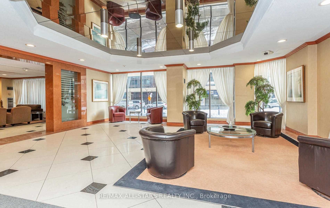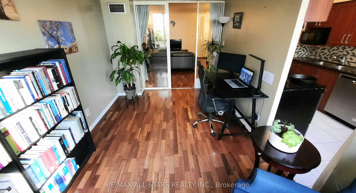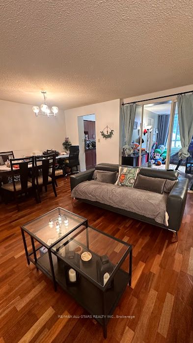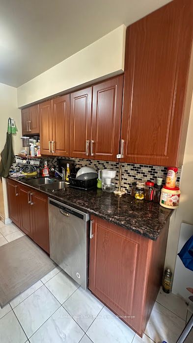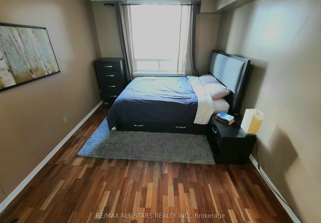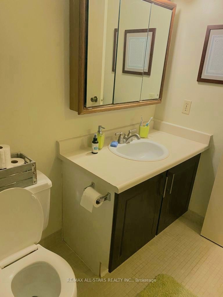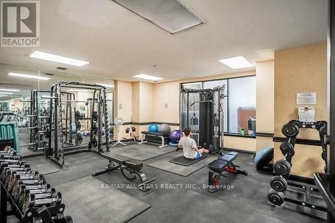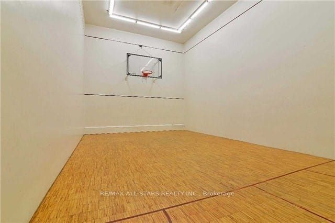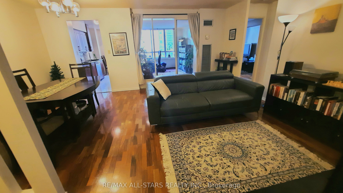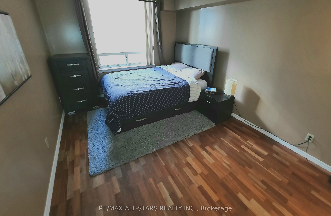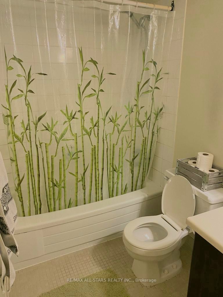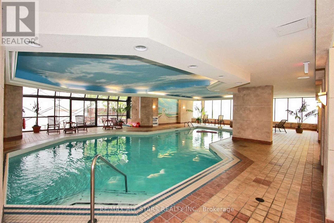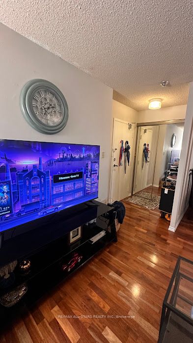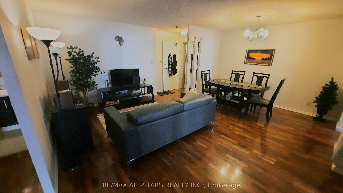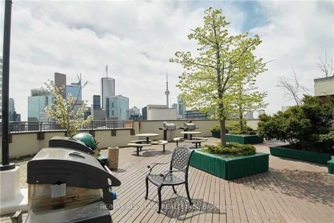$599,900
Available - For Sale
Listing ID: C9264186
633 Bay St , Unit 503, Toronto, M5G 2G4, Ontario
| Indulge in sophisticated urban living in this one bedroom plus den condo, at "Horizon on Bay" at Yonge & Dundas. Hardwood flooring throughout adds elegance and easy maintenance. Spacious open concept living, dinning, and kitchen areas offer a perfect setting for entertaining, relaxing & working. Conveniently located for University of Toronto, OCAD, and Toronto Metropolitan University Students. Short walk to the Eaton Centre, Financial District, St. Lawrence Market or Yorkville. Near Hospitals. Enjoy extensive building amenities including a gym, pool, concierge and rooftop deck. Modern and minimalistic kitchen featuring stainless steel appliances and granite countertops. Includes parking. Bathrooms, kitchen and flooring upgraded. Shows very well! Mortgage Rates Are Dropping, Don't Miss a Great Opportunity to buy! Priced to Sell Fast! Take advantage! |
| Extras: Great Amenities: 24-Hour Concierge & Security, A Huge Indoor Pool, Sauna, Hot tub, Bright & Spacious Gym, Rooftop Terrace. SS Fridge, SS Stove, B/I Dishwasher, Washer & Dryer, Elfs, Window Coverings. Den can be Used as a Bedroom. |
| Price | $599,900 |
| Taxes: | $2997.07 |
| Maintenance Fee: | 832.31 |
| Address: | 633 Bay St , Unit 503, Toronto, M5G 2G4, Ontario |
| Province/State: | Ontario |
| Condo Corporation No | MTCC |
| Level | 5 |
| Unit No | 03 |
| Directions/Cross Streets: | Dundas / Bay |
| Rooms: | 5 |
| Bedrooms: | 1 |
| Bedrooms +: | 1 |
| Kitchens: | 1 |
| Family Room: | N |
| Basement: | None |
| Property Type: | Condo Apt |
| Style: | Apartment |
| Exterior: | Brick |
| Garage Type: | Underground |
| Garage(/Parking)Space: | 1.00 |
| Drive Parking Spaces: | 1 |
| Park #1 | |
| Parking Spot: | A25 |
| Parking Type: | Owned |
| Exposure: | N |
| Balcony: | None |
| Locker: | None |
| Pet Permited: | N |
| Approximatly Square Footage: | 800-899 |
| Building Amenities: | Exercise Room, Indoor Pool, Recreation Room, Sauna, Squash/Racquet Court |
| Property Features: | Park, Public Transit, Rec Centre |
| Maintenance: | 832.31 |
| CAC Included: | Y |
| Hydro Included: | Y |
| Water Included: | Y |
| Common Elements Included: | Y |
| Heat Included: | Y |
| Parking Included: | Y |
| Building Insurance Included: | Y |
| Fireplace/Stove: | N |
| Heat Source: | Gas |
| Heat Type: | Forced Air |
| Central Air Conditioning: | Central Air |
| Laundry Level: | Main |
| Elevator Lift: | Y |
$
%
Years
This calculator is for demonstration purposes only. Always consult a professional
financial advisor before making personal financial decisions.
| Although the information displayed is believed to be accurate, no warranties or representations are made of any kind. |
| RE/MAX ALL-STARS REALTY INC. |
|
|

Mina Nourikhalichi
Broker
Dir:
416-882-5419
Bus:
905-731-2000
Fax:
905-886-7556
| Book Showing | Email a Friend |
Jump To:
At a Glance:
| Type: | Condo - Condo Apt |
| Area: | Toronto |
| Municipality: | Toronto |
| Neighbourhood: | Bay Street Corridor |
| Style: | Apartment |
| Tax: | $2,997.07 |
| Maintenance Fee: | $832.31 |
| Beds: | 1+1 |
| Baths: | 1 |
| Garage: | 1 |
| Fireplace: | N |
Locatin Map:
Payment Calculator:

