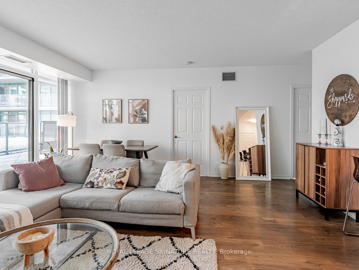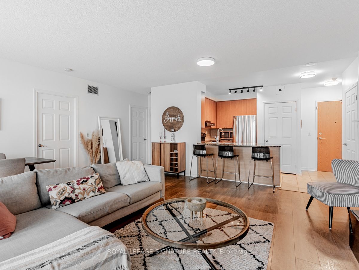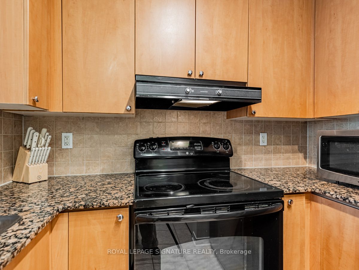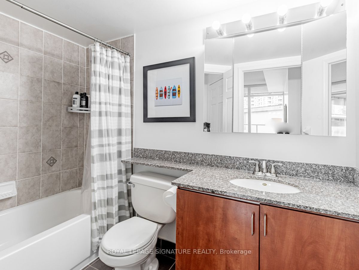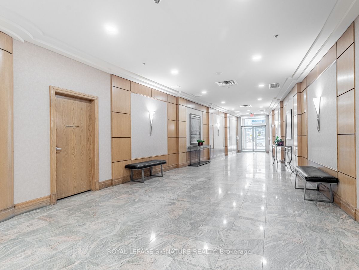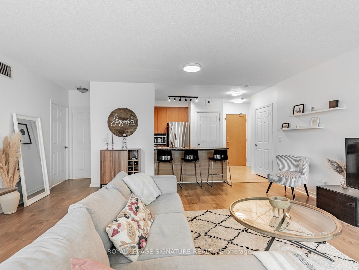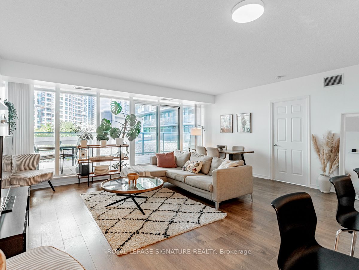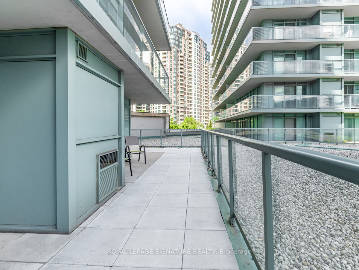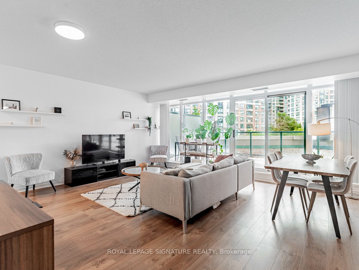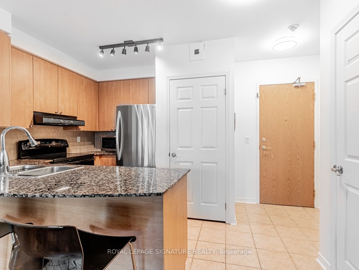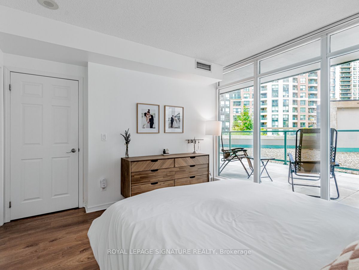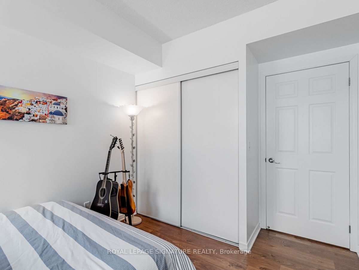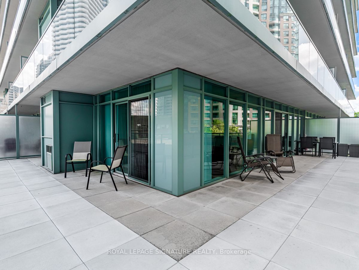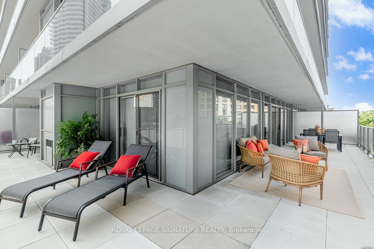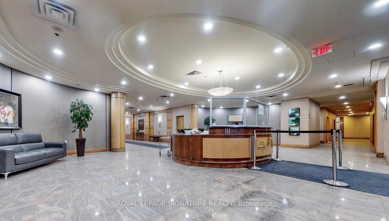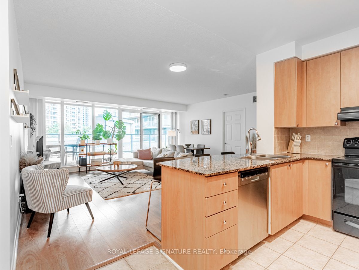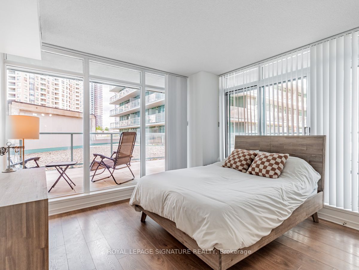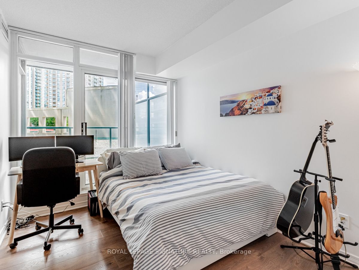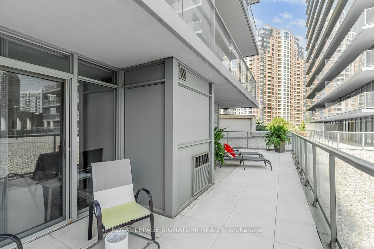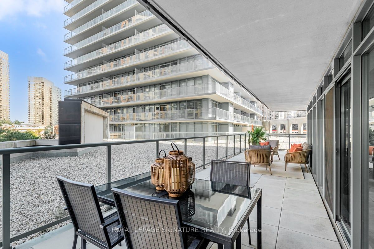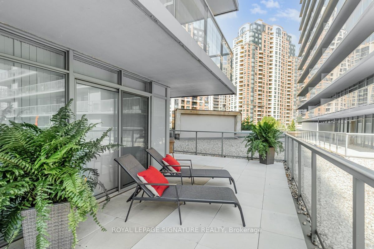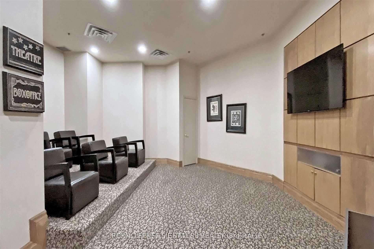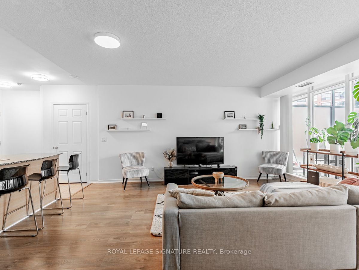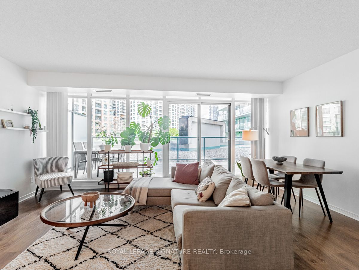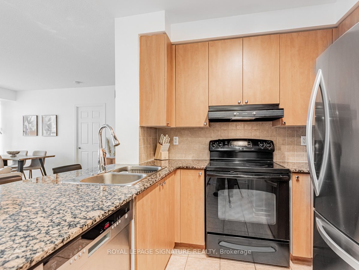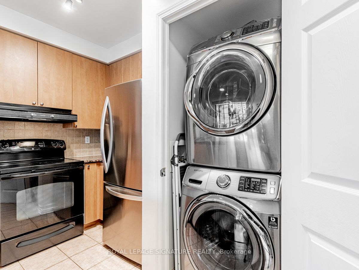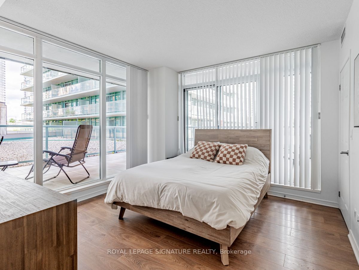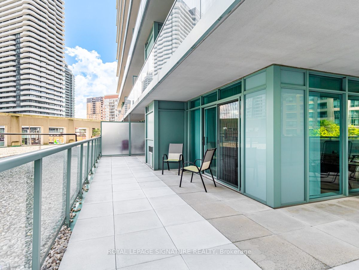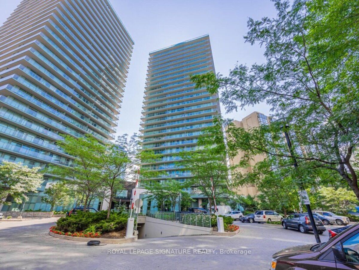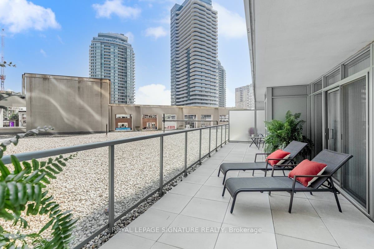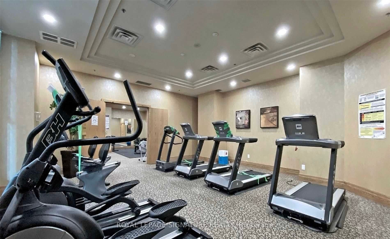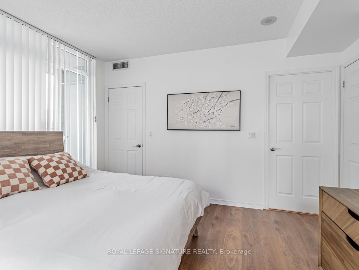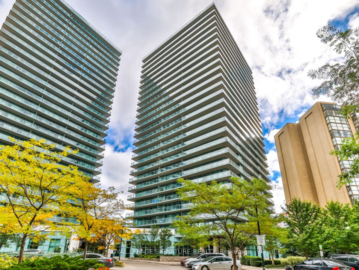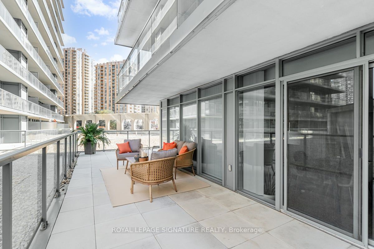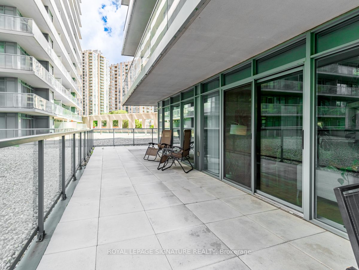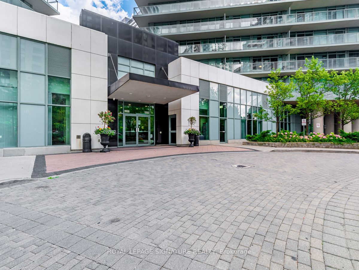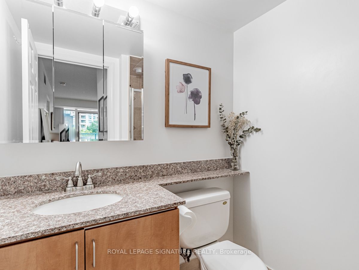$848,000
Available - For Sale
Listing ID: C9263414
5500 Yonge St , Unit 210, Toronto, M2N 7L1, Ontario
| Stunning RARE & luxurious 950 Sq. Ft. 2BR with OVERSIZED, 650 SQUARE FOOT WRAP-AROUND TERRACE (3 walk-outs to balcony) to enjoy Al Fresco Dining & Relaxation. Functional floorplan with open concept, modern kitchen, granite counters. Ideally situated in the vibrant Yonge & Finch neighbourhood with endless dining options, markets, entertainment, parks. With TTC, Subway (Yonge Line), travel anywhere across the GTA without owning a car! Spacious primary bedroom with 4pc ensuite. Top-notch amenities: concierge, exercise room, party/meeting room, visitor parking, and more! Just steps to Finch Subway Station, GO Transit, restaurants, shopping, schools, and everything you need! |
| Extras: Fridge, Stove, Range Hood, B/I Dishwasher. Washer & dryer. All ELF's All existing window covering/blinds. One parking & one locker included. |
| Price | $848,000 |
| Taxes: | $3300.00 |
| Maintenance Fee: | 703.96 |
| Address: | 5500 Yonge St , Unit 210, Toronto, M2N 7L1, Ontario |
| Province/State: | Ontario |
| Condo Corporation No | TSCP |
| Level | 2 |
| Unit No | 210 |
| Directions/Cross Streets: | Yonge & Finch |
| Rooms: | 5 |
| Bedrooms: | 2 |
| Bedrooms +: | |
| Kitchens: | 1 |
| Family Room: | N |
| Basement: | None |
| Property Type: | Condo Apt |
| Style: | Apartment |
| Exterior: | Concrete |
| Garage Type: | Underground |
| Garage(/Parking)Space: | 1.00 |
| Drive Parking Spaces: | 1 |
| Park #1 | |
| Parking Type: | Owned |
| Exposure: | W |
| Balcony: | Terr |
| Locker: | Owned |
| Pet Permited: | Restrict |
| Approximatly Square Footage: | 900-999 |
| Maintenance: | 703.96 |
| Water Included: | Y |
| Parking Included: | Y |
| Building Insurance Included: | Y |
| Fireplace/Stove: | N |
| Heat Source: | Gas |
| Heat Type: | Forced Air |
| Central Air Conditioning: | Central Air |
$
%
Years
This calculator is for demonstration purposes only. Always consult a professional
financial advisor before making personal financial decisions.
| Although the information displayed is believed to be accurate, no warranties or representations are made of any kind. |
| ROYAL LEPAGE SIGNATURE REALTY |
|
|

Mina Nourikhalichi
Broker
Dir:
416-882-5419
Bus:
905-731-2000
Fax:
905-886-7556
| Book Showing | Email a Friend |
Jump To:
At a Glance:
| Type: | Condo - Condo Apt |
| Area: | Toronto |
| Municipality: | Toronto |
| Neighbourhood: | Willowdale West |
| Style: | Apartment |
| Tax: | $3,300 |
| Maintenance Fee: | $703.96 |
| Beds: | 2 |
| Baths: | 2 |
| Garage: | 1 |
| Fireplace: | N |
Locatin Map:
Payment Calculator:

