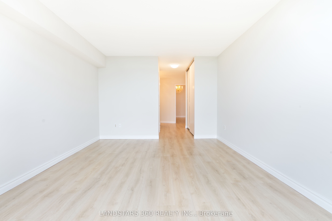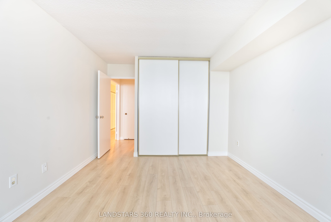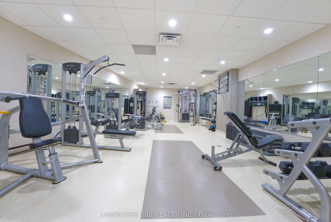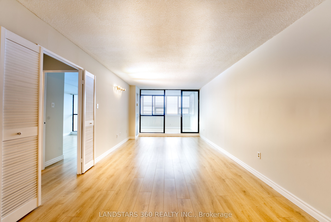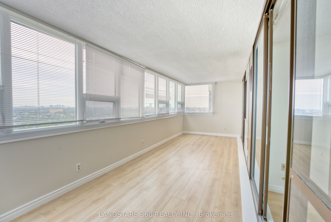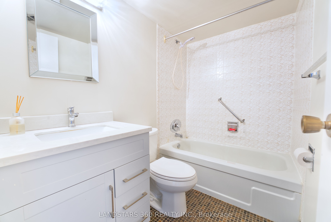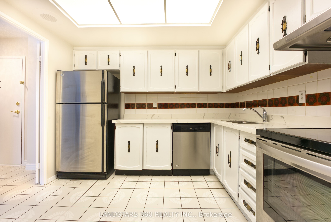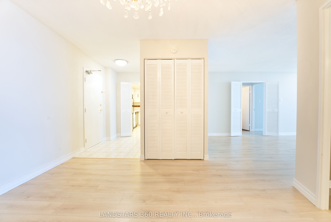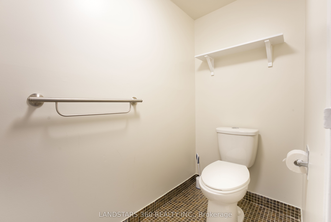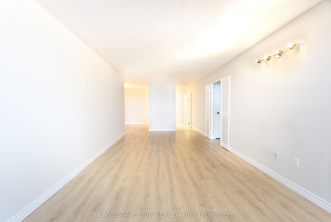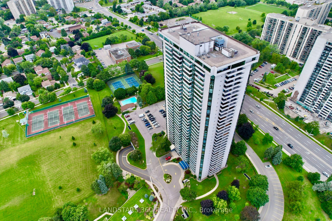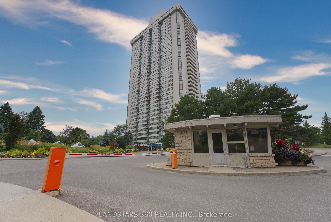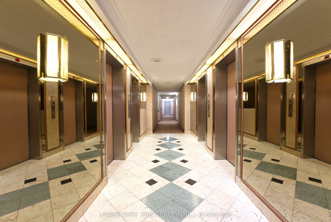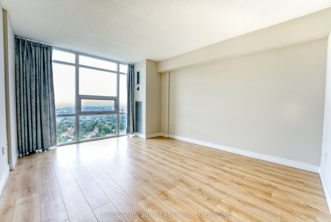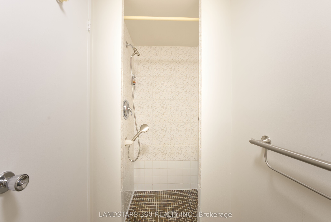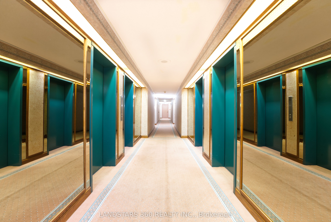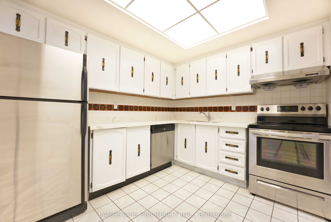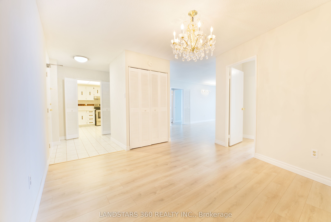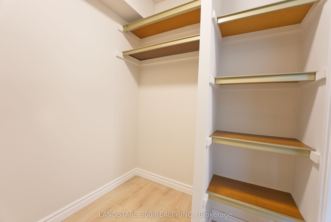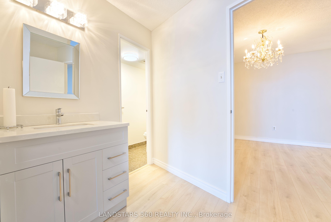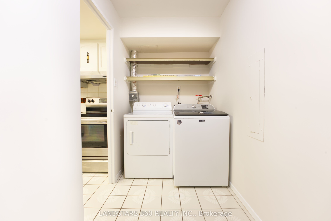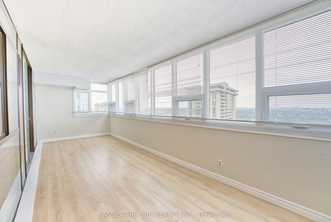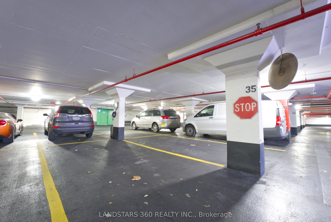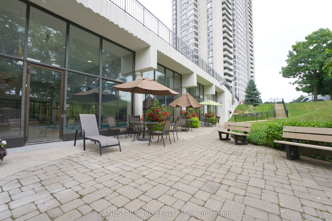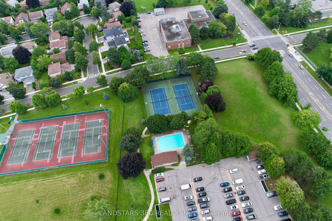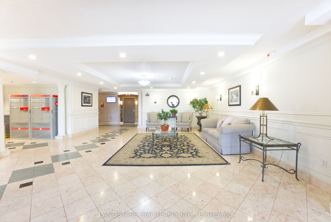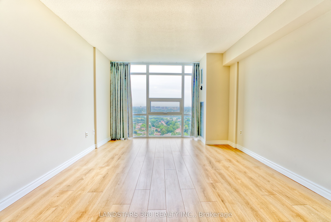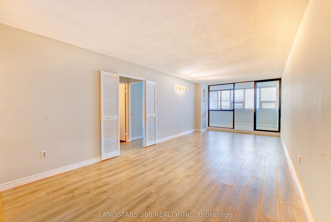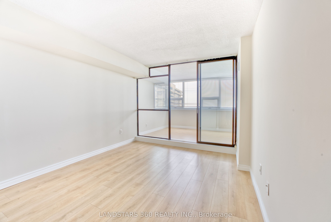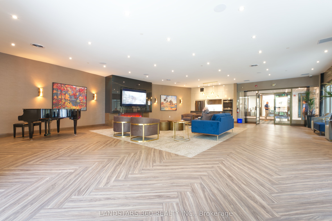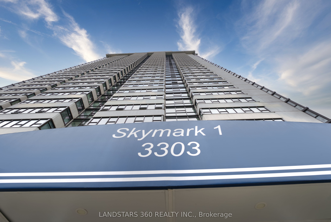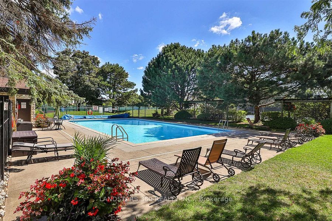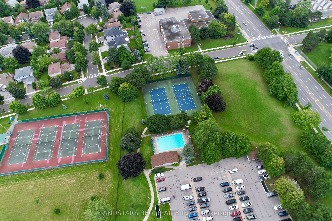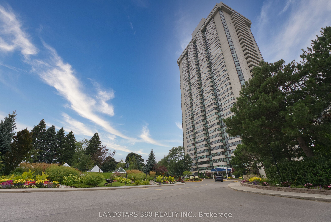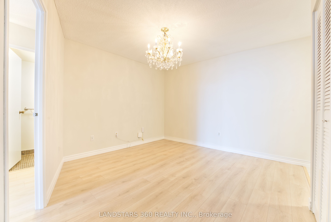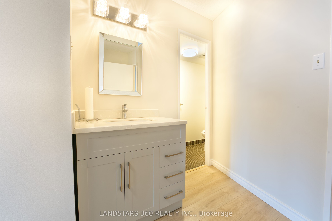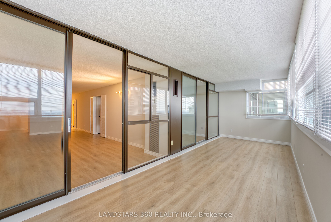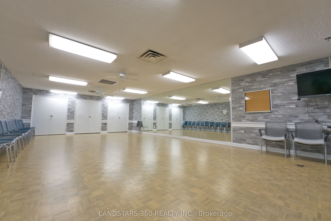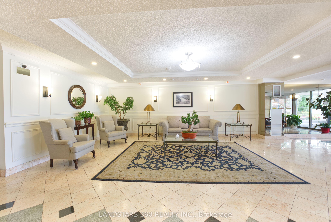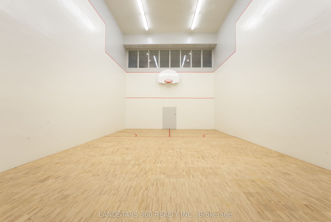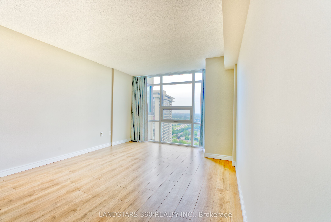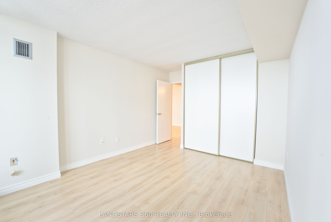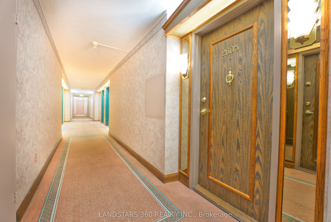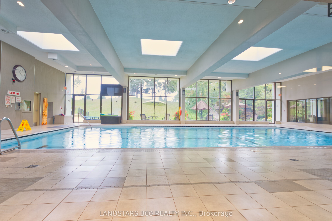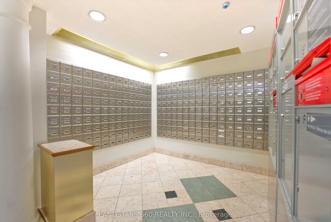$715,000
Available - For Sale
Listing ID: C9263162
3303 Don Mills Rd , Unit 2605, Toronto, M2J 4T6, Ontario
| Prestigious Skymark Tridel I With Unobstructed East View. Spacious two Bedroom Split Plan, Large Solarium, Separate Formal Dinning Room, Freshly Painted, Laminate Flooring In Living Room, Dining Room & Bedrooms, Windows Changed In 2022, High Floor With Amazing East View, Pools, Tennis Courts, Lots Of Amenities, Visitor Parking, Desirable Location, Walk To Shopping, Seneca Hill Public School, Seneca College, TTC., Minutes To 401, DVP, 404, Fairview Mall, None Smoking And No Pets Building, 24 Hour Gatehouse. |
| Extras: Fridge, Stove, B/I Dishwasher, Washer, Dryer, All Electrical Light Fixtures, All Window Coverings, One Parking with EV CHARGER. |
| Price | $715,000 |
| Taxes: | $2281.77 |
| Maintenance Fee: | 1190.18 |
| Address: | 3303 Don Mills Rd , Unit 2605, Toronto, M2J 4T6, Ontario |
| Province/State: | Ontario |
| Condo Corporation No | YCC |
| Level | 25 |
| Unit No | 05 |
| Directions/Cross Streets: | Finch/ Don Mills |
| Rooms: | 7 |
| Bedrooms: | 2 |
| Bedrooms +: | |
| Kitchens: | 1 |
| Family Room: | N |
| Basement: | None |
| Property Type: | Condo Apt |
| Style: | Apartment |
| Exterior: | Concrete |
| Garage Type: | Underground |
| Garage(/Parking)Space: | 1.00 |
| Drive Parking Spaces: | 1 |
| Park #1 | |
| Parking Type: | Exclusive |
| Legal Description: | P1-35 |
| Exposure: | E |
| Balcony: | None |
| Locker: | None |
| Pet Permited: | N |
| Approximatly Square Footage: | 1400-1599 |
| Maintenance: | 1190.18 |
| CAC Included: | Y |
| Hydro Included: | Y |
| Water Included: | Y |
| Cabel TV Included: | Y |
| Common Elements Included: | Y |
| Heat Included: | Y |
| Parking Included: | Y |
| Building Insurance Included: | Y |
| Fireplace/Stove: | N |
| Heat Source: | Gas |
| Heat Type: | Forced Air |
| Central Air Conditioning: | Central Air |
$
%
Years
This calculator is for demonstration purposes only. Always consult a professional
financial advisor before making personal financial decisions.
| Although the information displayed is believed to be accurate, no warranties or representations are made of any kind. |
| LANDSTARS 360 REALTY INC. |
|
|

Mina Nourikhalichi
Broker
Dir:
416-882-5419
Bus:
905-731-2000
Fax:
905-886-7556
| Virtual Tour | Book Showing | Email a Friend |
Jump To:
At a Glance:
| Type: | Condo - Condo Apt |
| Area: | Toronto |
| Municipality: | Toronto |
| Neighbourhood: | Don Valley Village |
| Style: | Apartment |
| Tax: | $2,281.77 |
| Maintenance Fee: | $1,190.18 |
| Beds: | 2 |
| Baths: | 2 |
| Garage: | 1 |
| Fireplace: | N |
Locatin Map:
Payment Calculator:

