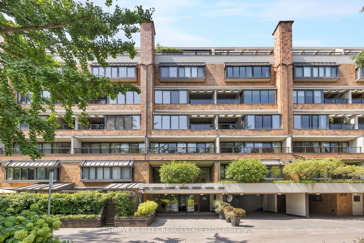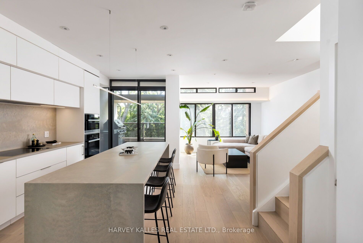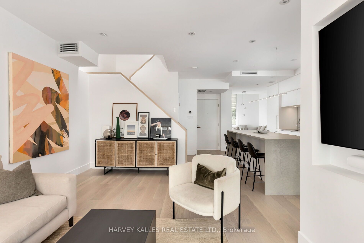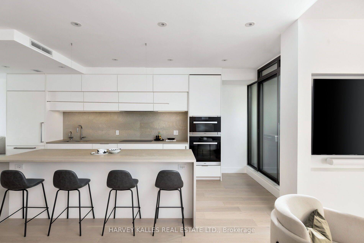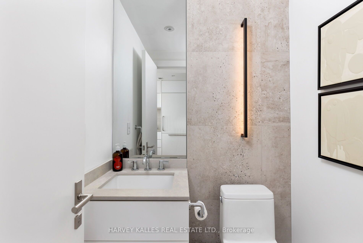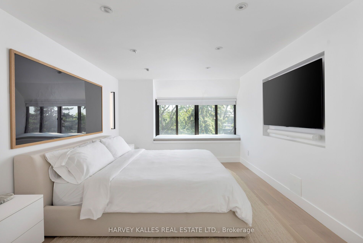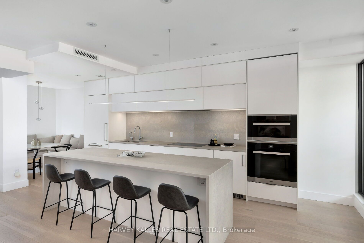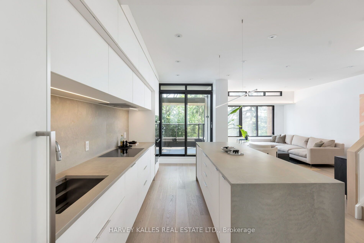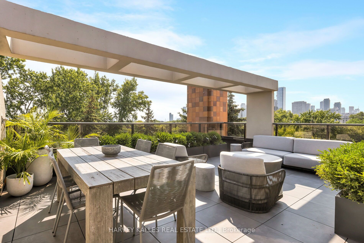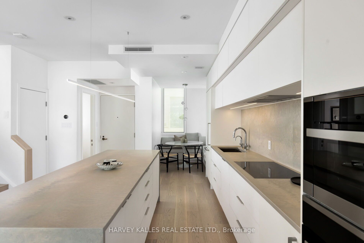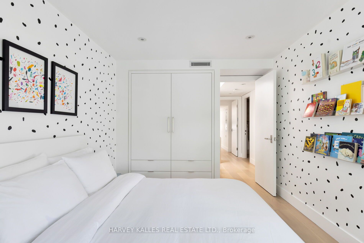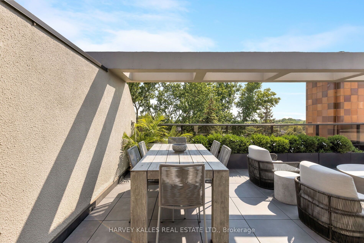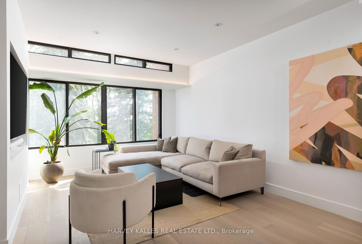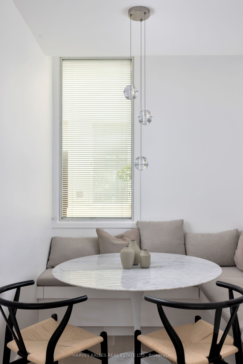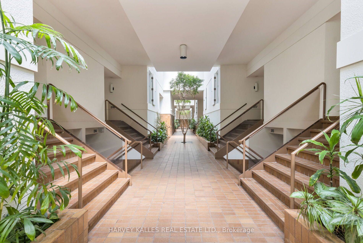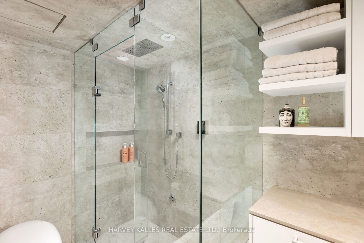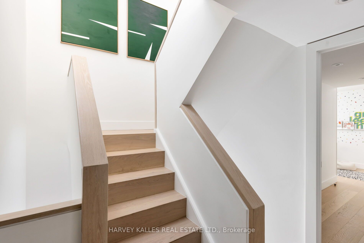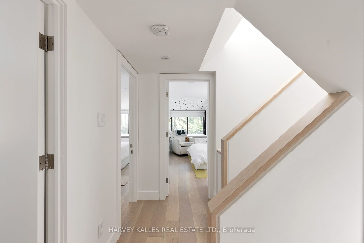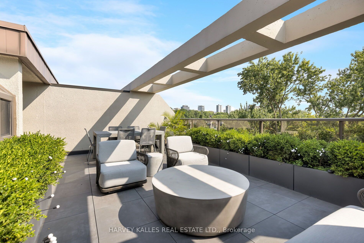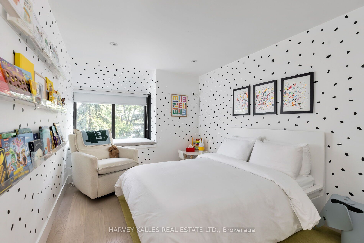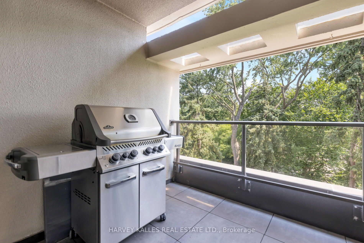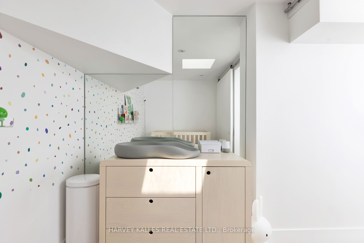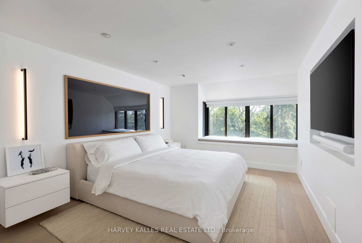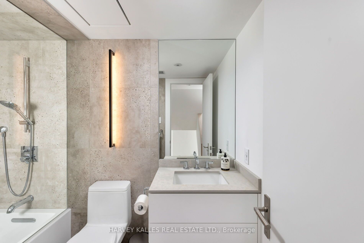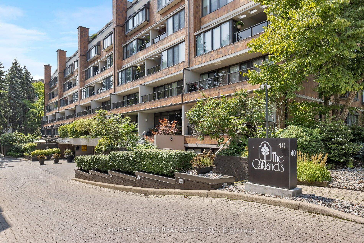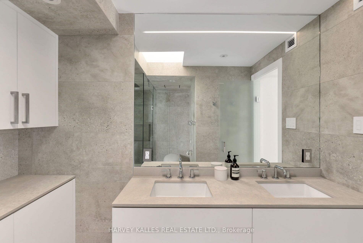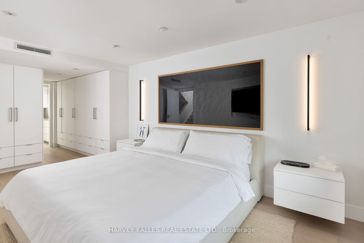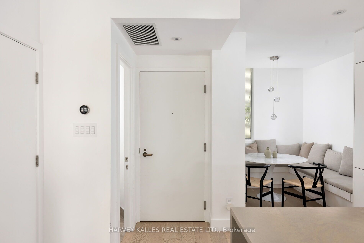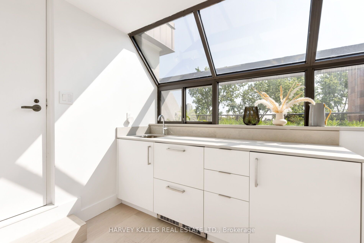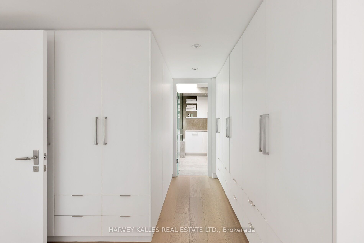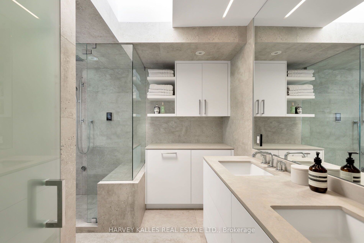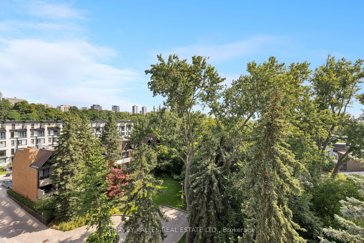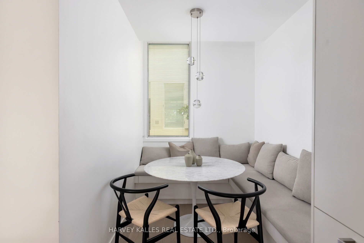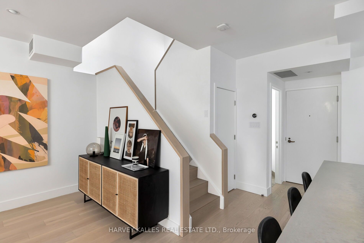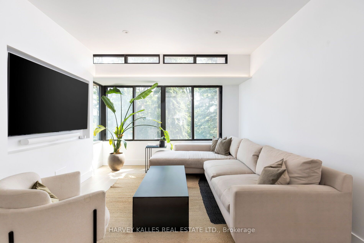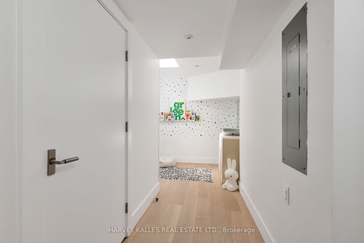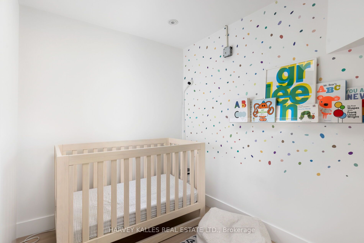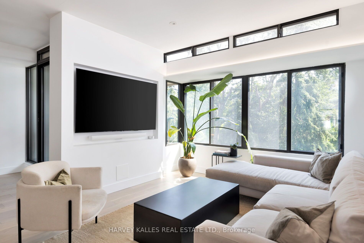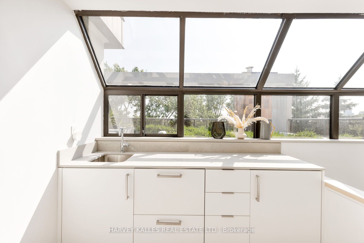$2,250,000
Available - For Sale
Listing ID: C9263151
40 Oaklands Ave , Unit 309, Toronto, M4V 2Z3, Ontario
| Welcome to #309 at The Oaklands! This stunning 3-storey penthouse unit has been renovated in a sophisticated and contemporary design from top to bottom. The main level boasts a custom kitchen with a full built-in Miele appliance package, a large kitchen island with seating and a dining area with custom storage and Bocci lighting. The living room offers a beautiful tree-filled east view, clerestory windows, and a walk-out to balcony. On the second floor, the primary bedroom features a spacious walk-through built-in closet, banquet window seating, a 5-piece ensuite with a double vanity, a steam shower and extra storage. The second bedroom also includes window seating, a custom built-in closet and is served by a convenient 4-piece bathroom. This level also features a nursery/office with a skylight, as well as a convenient laundry and storage room with a sink. At the top floor landing, you will find a prep counter with a sink, a wine fridge, and two drink fridges. Walk-out to a gorgeous and private rooftop terrace, roughly 500 sqft, perfect for entertaining. Two parking included! |
| Extras: This fantastic location is only minutes to shops and restaurants in Summerhill and Yorkville. |
| Price | $2,250,000 |
| Taxes: | $6451.91 |
| Maintenance Fee: | 2298.29 |
| Address: | 40 Oaklands Ave , Unit 309, Toronto, M4V 2Z3, Ontario |
| Province/State: | Ontario |
| Condo Corporation No | MTCC |
| Level | 3 |
| Unit No | 02 |
| Directions/Cross Streets: | Oaklands Ave & Avenue Rd |
| Rooms: | 8 |
| Bedrooms: | 2 |
| Bedrooms +: | 1 |
| Kitchens: | 1 |
| Family Room: | N |
| Basement: | None |
| Property Type: | Condo Apt |
| Style: | 3-Storey |
| Exterior: | Brick, Concrete |
| Garage Type: | Underground |
| Garage(/Parking)Space: | 2.00 |
| Drive Parking Spaces: | 0 |
| Park #1 | |
| Parking Spot: | 53 |
| Parking Type: | Owned |
| Legal Description: | Level A |
| Park #2 | |
| Parking Spot: | 73 |
| Parking Type: | Owned |
| Legal Description: | Level A |
| Exposure: | E |
| Balcony: | Terr |
| Locker: | None |
| Pet Permited: | Restrict |
| Approximatly Square Footage: | 1600-1799 |
| Building Amenities: | Bike Storage, Car Wash, Concierge, Visitor Parking |
| Property Features: | Arts Centre, Park, Place Of Worship, Public Transit, School |
| Maintenance: | 2298.29 |
| Water Included: | Y |
| Cabel TV Included: | Y |
| Common Elements Included: | Y |
| Parking Included: | Y |
| Building Insurance Included: | Y |
| Fireplace/Stove: | N |
| Heat Source: | Electric |
| Heat Type: | Forced Air |
| Central Air Conditioning: | Central Air |
| Laundry Level: | Upper |
| Elevator Lift: | Y |
$
%
Years
This calculator is for demonstration purposes only. Always consult a professional
financial advisor before making personal financial decisions.
| Although the information displayed is believed to be accurate, no warranties or representations are made of any kind. |
| HARVEY KALLES REAL ESTATE LTD. |
|
|

Mina Nourikhalichi
Broker
Dir:
416-882-5419
Bus:
905-731-2000
Fax:
905-886-7556
| Virtual Tour | Book Showing | Email a Friend |
Jump To:
At a Glance:
| Type: | Condo - Condo Apt |
| Area: | Toronto |
| Municipality: | Toronto |
| Neighbourhood: | Yonge-St. Clair |
| Style: | 3-Storey |
| Tax: | $6,451.91 |
| Maintenance Fee: | $2,298.29 |
| Beds: | 2+1 |
| Baths: | 3 |
| Garage: | 2 |
| Fireplace: | N |
Locatin Map:
Payment Calculator:

