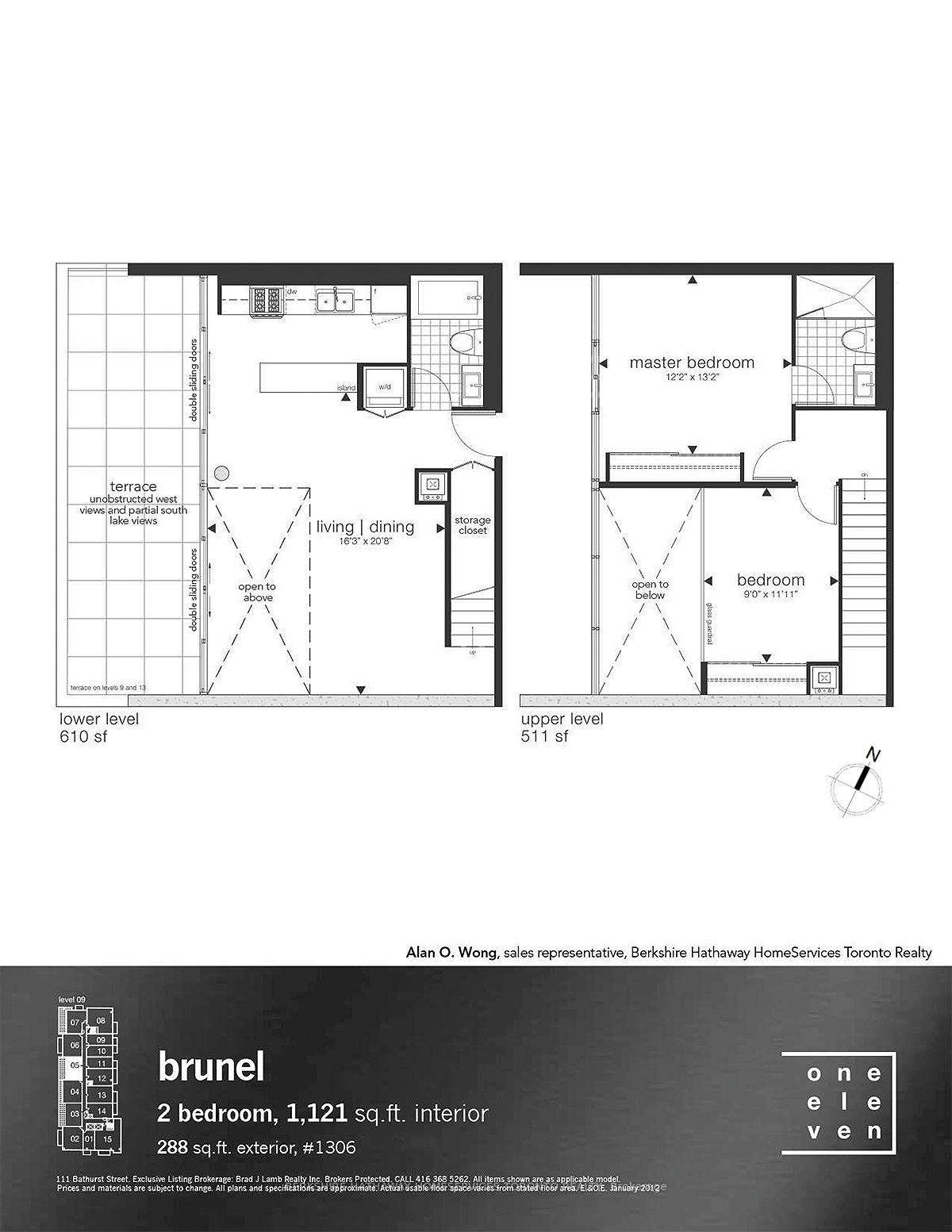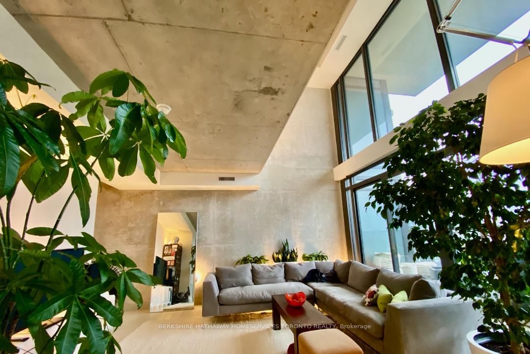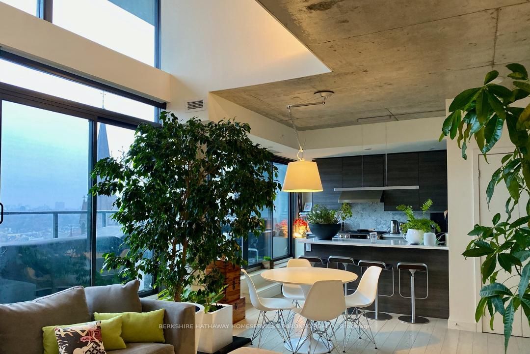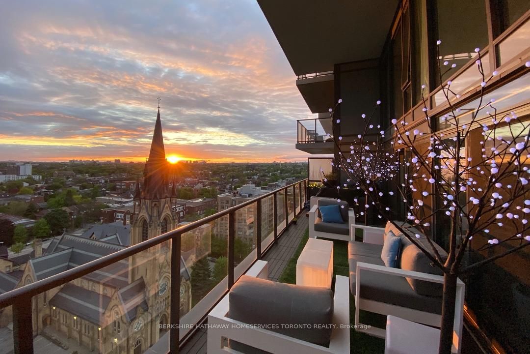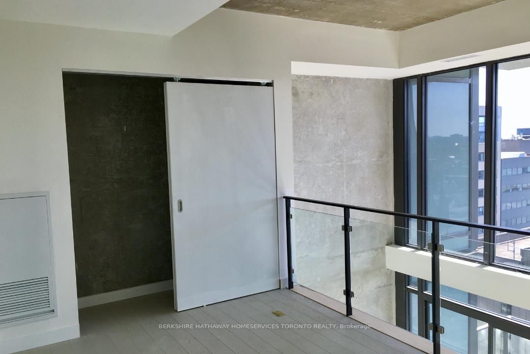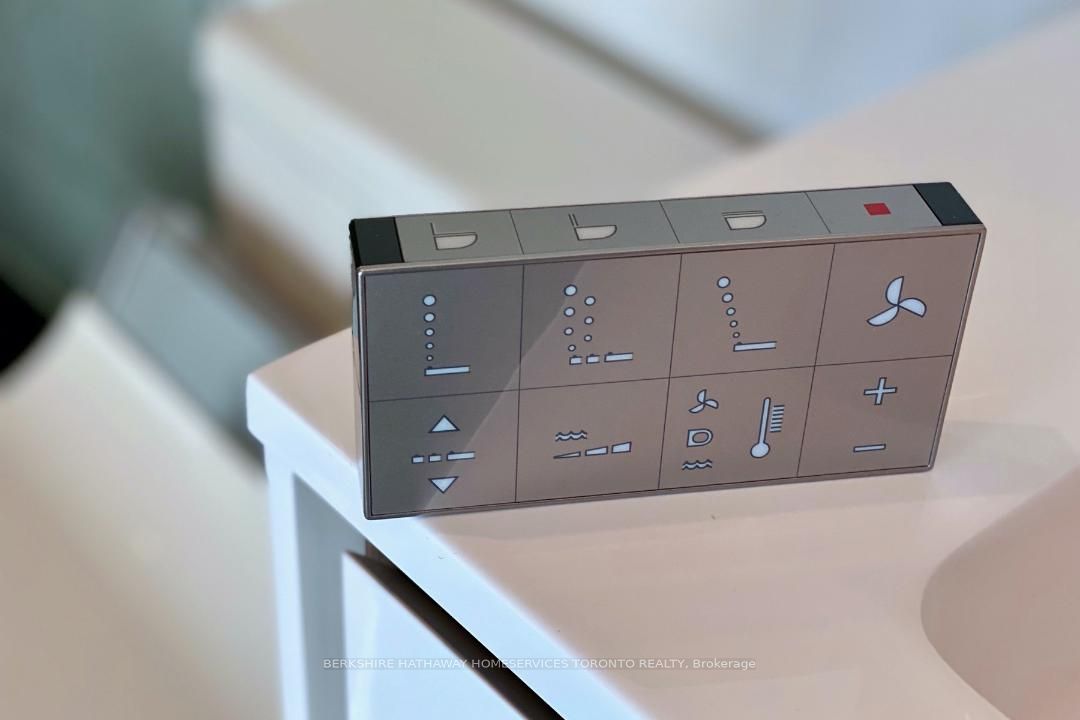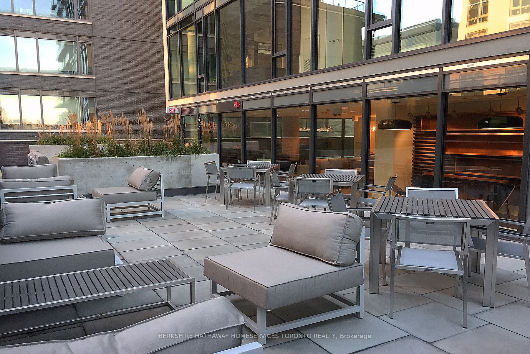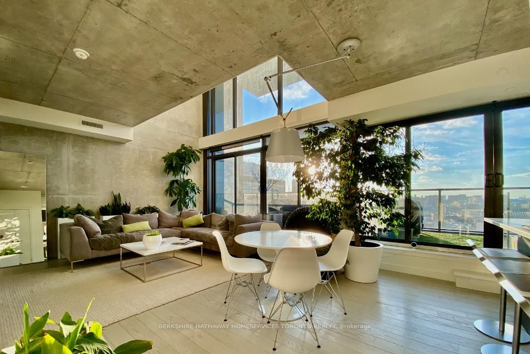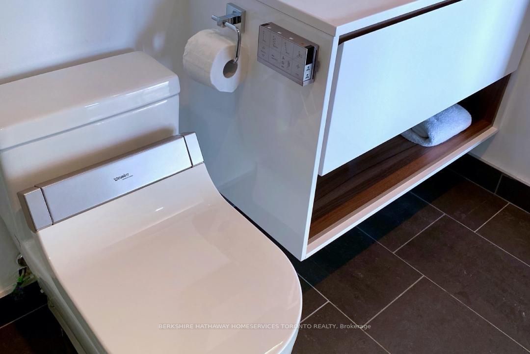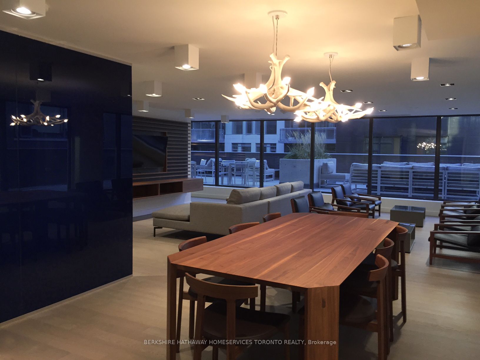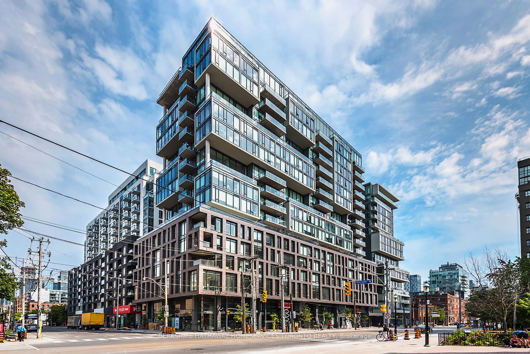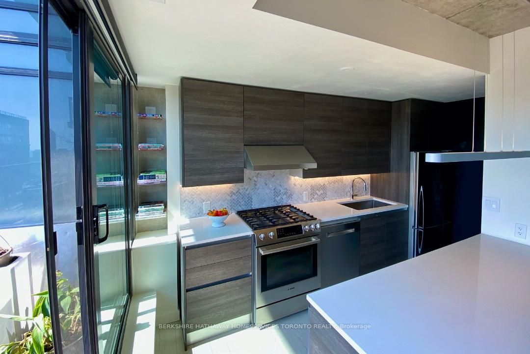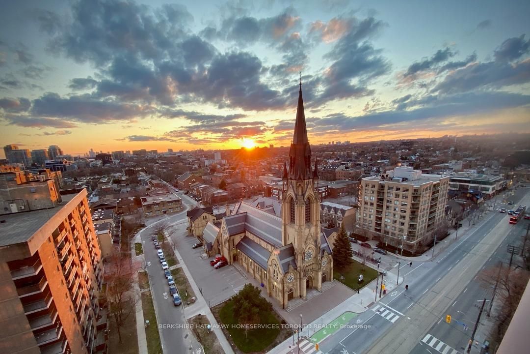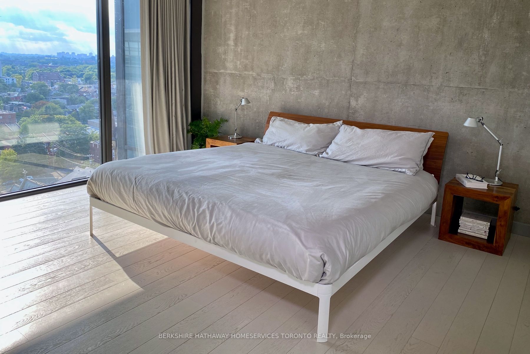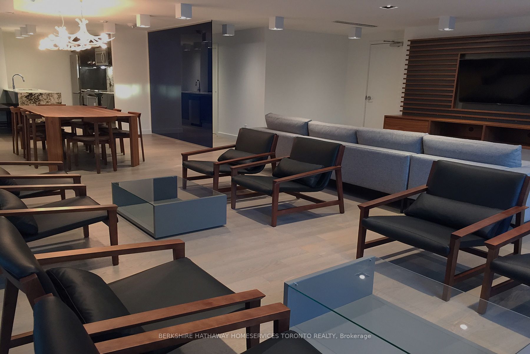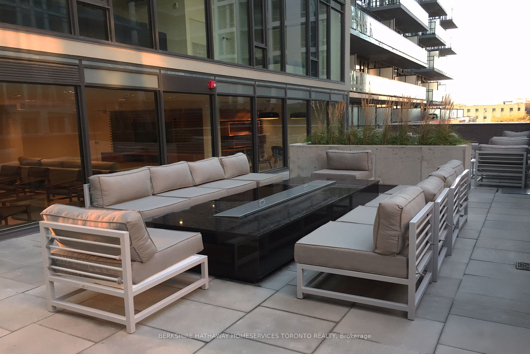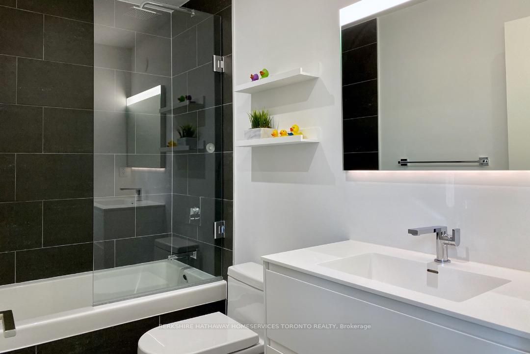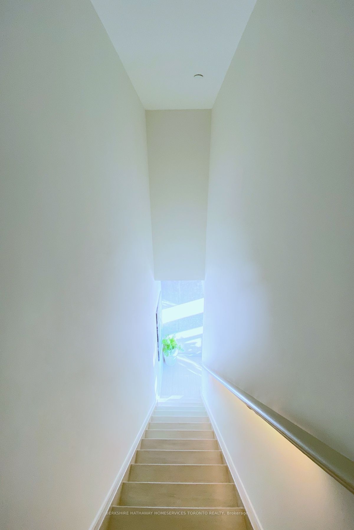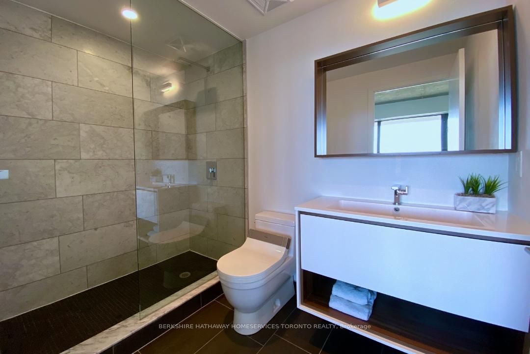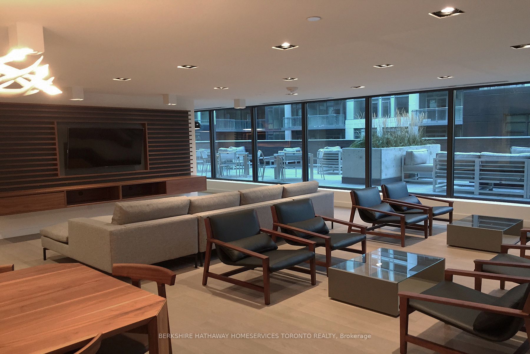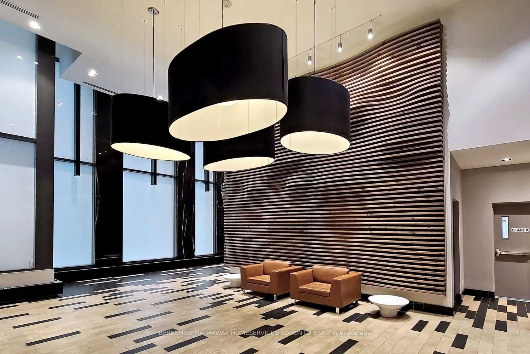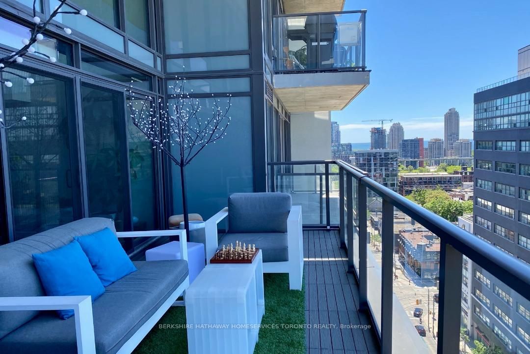$5,300
Available - For Rent
Listing ID: C9260866
111 Bathurst St , Unit 1306, Toronto, M5V 0M9, Ontario
| Bright, spacious & modern 1,121 sq.ft. rare 2-storey loft in the heart of King West. The expansive 288 sq.ft. covered terrace is an entertainer's or staycationer's delight, with gas (BBQ) & water lines, composite decking, and two huge double sliding doors to bring the outdoors in. Enjoy beautiful sunsets and gorgeous unobstructed sweeping views from floor-to-ceiling windows from every room. Upgraded throughout: high-end full-sized appliances, Italian Scavolini cabinets w/Caesarstone countertops, renovated Muti bathrooms, hotel-grade blackout drapes in primary bedroom, electronic washlet/bidet in ensuite w/remote, Nest thermostats, & rare gas cooking for the home chef! Outstanding central location: steps to the streetcar, The Well, Waterworks Food Hall, Stackt Market, Farm Boy/Loblaws, restaurants & cafes, nightlife, and a 15-minute walk to the Island Airport. Refurbishment of condo common areas (lobby, hallways, amenities) is anticipated soon! Well maintained & managed condo building. This loft is calling you home! |
| Extras: Tenant pays hydro and fan coil rental/maintenance (Gas & Water included). Please refer to feature sheet. |
| Price | $5,300 |
| Address: | 111 Bathurst St , Unit 1306, Toronto, M5V 0M9, Ontario |
| Province/State: | Ontario |
| Condo Corporation No | tscc |
| Level | 13 |
| Unit No | 06 |
| Directions/Cross Streets: | Bathurst & Adeliade |
| Rooms: | 5 |
| Bedrooms: | 2 |
| Bedrooms +: | |
| Kitchens: | 1 |
| Family Room: | N |
| Basement: | None |
| Furnished: | N |
| Approximatly Age: | 6-10 |
| Property Type: | Condo Apt |
| Style: | 2-Storey |
| Exterior: | Concrete, Other |
| Garage Type: | Underground |
| Garage(/Parking)Space: | 0.00 |
| Drive Parking Spaces: | 0 |
| Park #1 | |
| Parking Type: | None |
| Exposure: | W |
| Balcony: | Terr |
| Locker: | None |
| Pet Permited: | Restrict |
| Approximatly Age: | 6-10 |
| Approximatly Square Footage: | 1000-1199 |
| Building Amenities: | Bbqs Allowed, Bike Storage, Concierge, Guest Suites, Party/Meeting Room, Rooftop Deck/Garden |
| Property Features: | Arts Centre, Clear View, Park, Public Transit, Rec Centre, School |
| Water Included: | Y |
| Common Elements Included: | Y |
| Building Insurance Included: | Y |
| Fireplace/Stove: | N |
| Heat Source: | Gas |
| Heat Type: | Fan Coil |
| Central Air Conditioning: | Central Air |
| Laundry Level: | Main |
| Although the information displayed is believed to be accurate, no warranties or representations are made of any kind. |
| BERKSHIRE HATHAWAY HOMESERVICES TORONTO REALTY |
|
|

Mina Nourikhalichi
Broker
Dir:
416-882-5419
Bus:
905-731-2000
Fax:
905-886-7556
| Book Showing | Email a Friend |
Jump To:
At a Glance:
| Type: | Condo - Condo Apt |
| Area: | Toronto |
| Municipality: | Toronto |
| Neighbourhood: | Waterfront Communities C1 |
| Style: | 2-Storey |
| Approximate Age: | 6-10 |
| Beds: | 2 |
| Baths: | 2 |
| Fireplace: | N |
Locatin Map:

