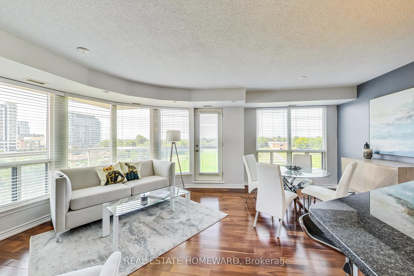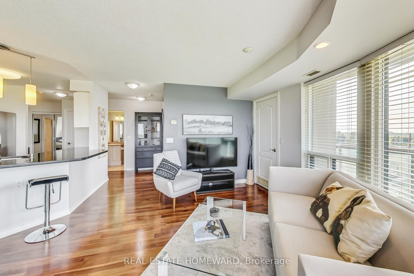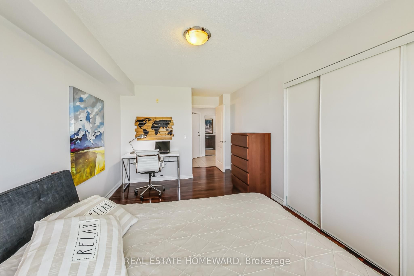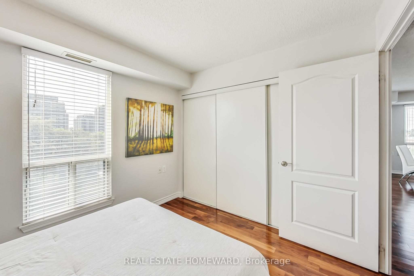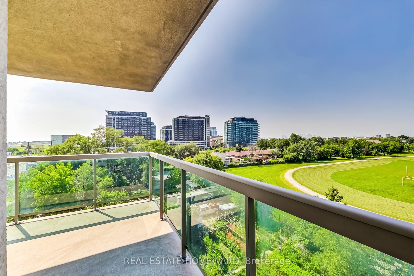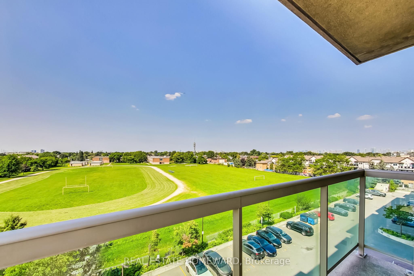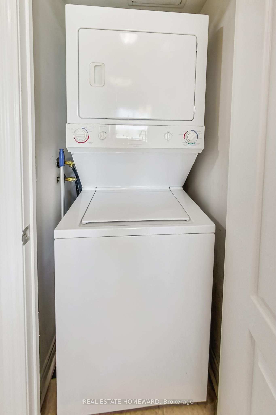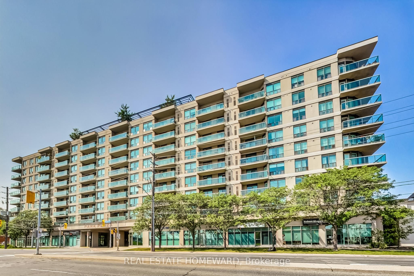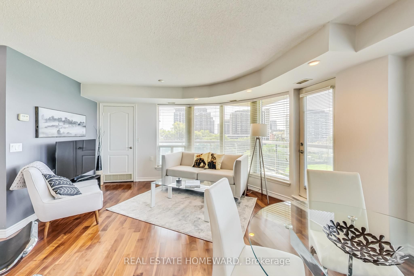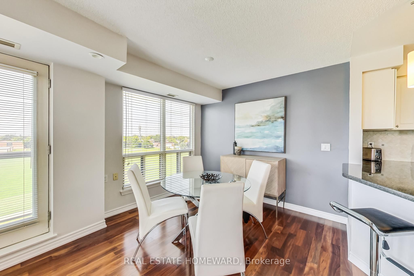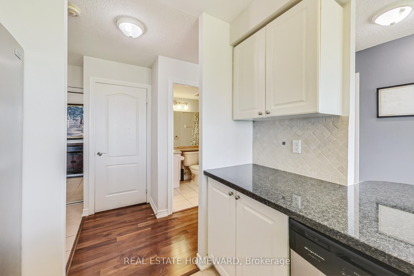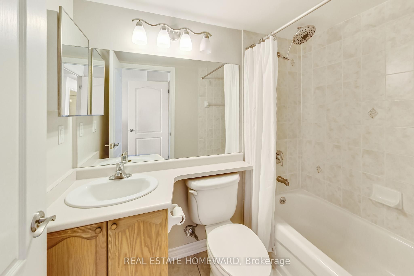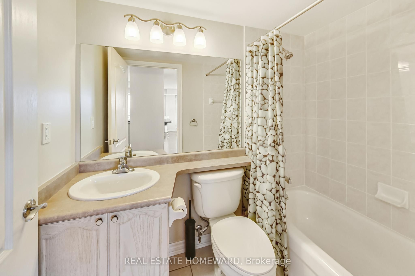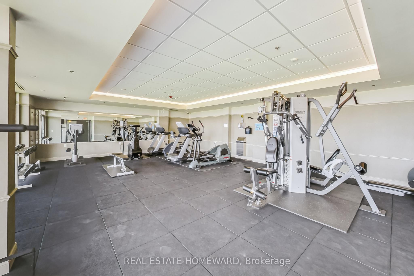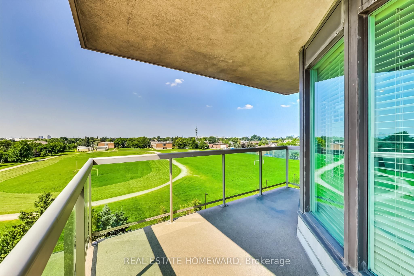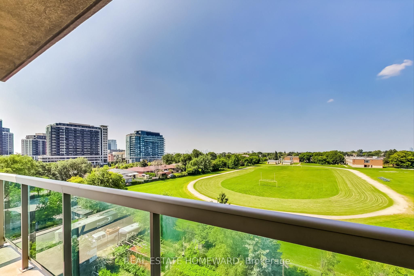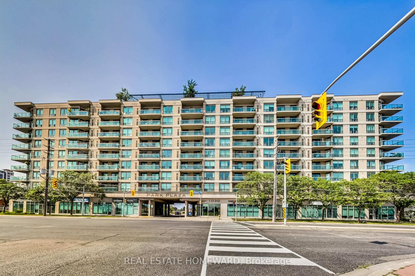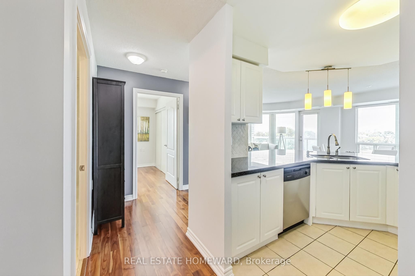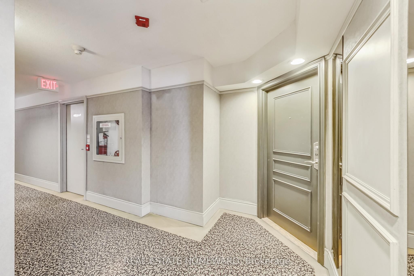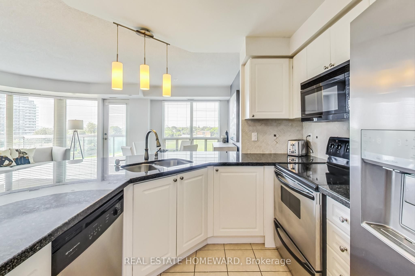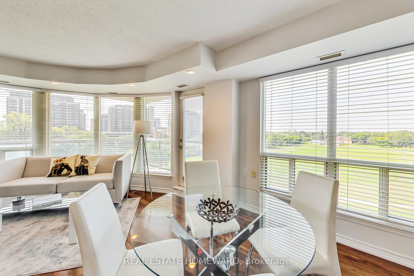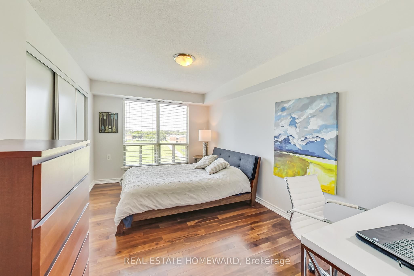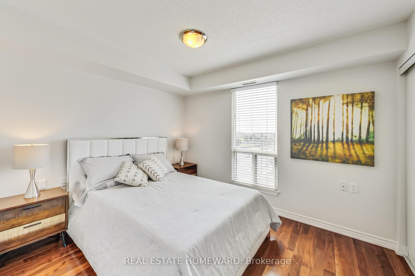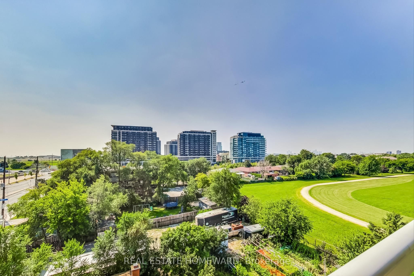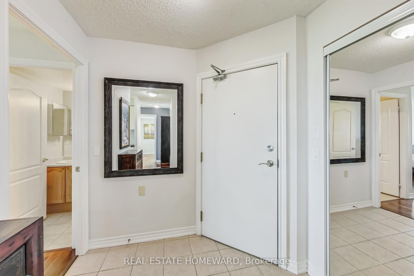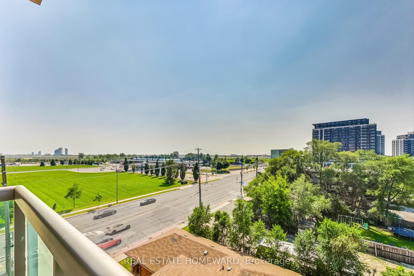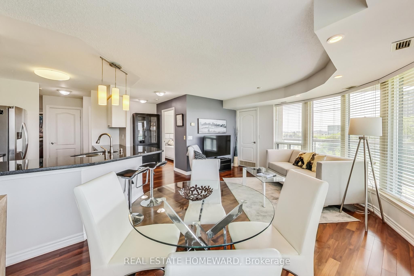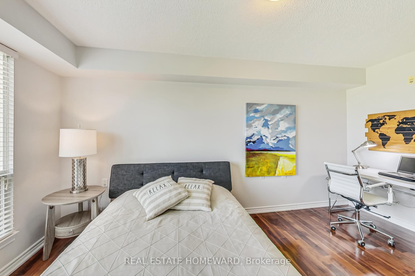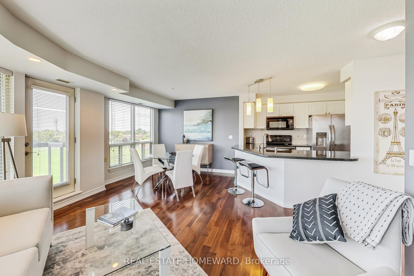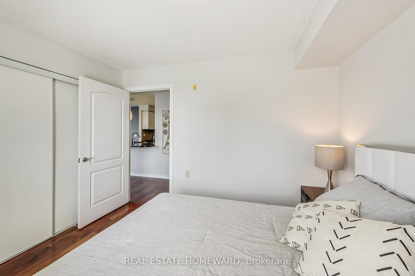$709,000
Available - For Sale
Listing ID: C9259078
1030 Sheppard Ave West , Unit 513, Toronto, M3H 6C1, Ontario
| Welcome to Unit 513 at Park Plaza! This bright and spacious corner unit is spotless, freshly painted with a spacious split bedroom floor plan, unobstructed views from a large private balcony, modern kitchen with stainless steel appliances, granite counter, undermount sink, extended breakfast bar & tumbled marble backsplash. Large primary bedroom with custom closet organizer. Energy efficient lighting with pot lights & dimmers and walnut flooring throughout. Conveniently located across from Downsview Station, steps away from Sheppard West Station, parks, dining, schools and minutes to 401. Ideal for a young starter family, professionals on the go or retirement living. |
| Price | $709,000 |
| Taxes: | $2725.25 |
| Assessment Year: | 2024 |
| Maintenance Fee: | 783.65 |
| Address: | 1030 Sheppard Ave West , Unit 513, Toronto, M3H 6C1, Ontario |
| Province/State: | Ontario |
| Condo Corporation No | TSCC |
| Level | 05 |
| Unit No | 13 |
| Locker No | #139 |
| Directions/Cross Streets: | Allen Rd and Sheppard Ave |
| Rooms: | 5 |
| Bedrooms: | 2 |
| Bedrooms +: | |
| Kitchens: | 1 |
| Family Room: | N |
| Basement: | None |
| Approximatly Age: | 16-30 |
| Property Type: | Condo Apt |
| Style: | Apartment |
| Exterior: | Concrete |
| Garage Type: | Underground |
| Garage(/Parking)Space: | 1.00 |
| Drive Parking Spaces: | 1 |
| Park #1 | |
| Parking Spot: | #29 |
| Parking Type: | Owned |
| Legal Description: | Level A Unit 96 |
| Exposure: | W |
| Balcony: | Open |
| Locker: | Owned |
| Pet Permited: | Restrict |
| Approximatly Age: | 16-30 |
| Approximatly Square Footage: | 900-999 |
| Building Amenities: | Exercise Room, Party/Meeting Room, Rooftop Deck/Garden |
| Property Features: | Clear View, Park, Public Transit, Rec Centre |
| Maintenance: | 783.65 |
| CAC Included: | Y |
| Water Included: | Y |
| Common Elements Included: | Y |
| Parking Included: | Y |
| Building Insurance Included: | Y |
| Fireplace/Stove: | N |
| Heat Source: | Gas |
| Heat Type: | Forced Air |
| Central Air Conditioning: | Central Air |
$
%
Years
This calculator is for demonstration purposes only. Always consult a professional
financial advisor before making personal financial decisions.
| Although the information displayed is believed to be accurate, no warranties or representations are made of any kind. |
| REAL ESTATE HOMEWARD |
|
|

Mina Nourikhalichi
Broker
Dir:
416-882-5419
Bus:
905-731-2000
Fax:
905-886-7556
| Virtual Tour | Book Showing | Email a Friend |
Jump To:
At a Glance:
| Type: | Condo - Condo Apt |
| Area: | Toronto |
| Municipality: | Toronto |
| Neighbourhood: | Bathurst Manor |
| Style: | Apartment |
| Approximate Age: | 16-30 |
| Tax: | $2,725.25 |
| Maintenance Fee: | $783.65 |
| Beds: | 2 |
| Baths: | 2 |
| Garage: | 1 |
| Fireplace: | N |
Locatin Map:
Payment Calculator:

